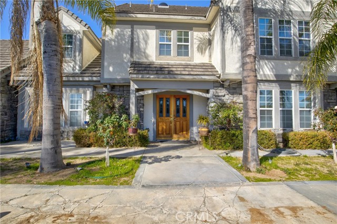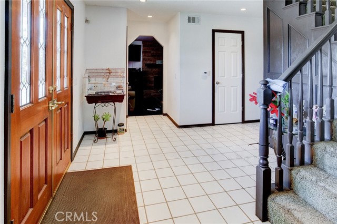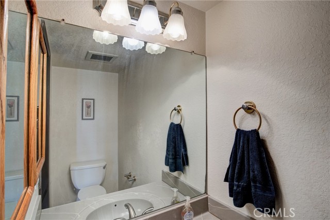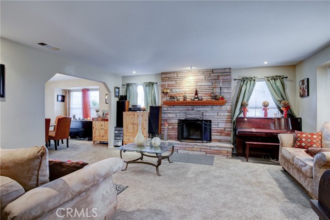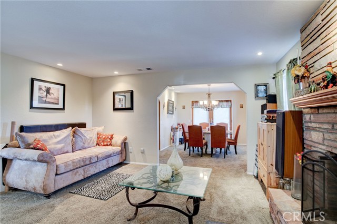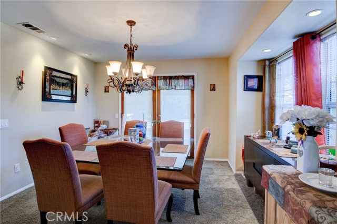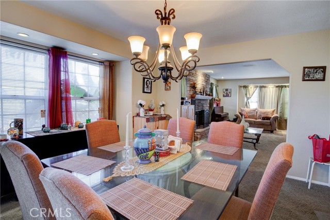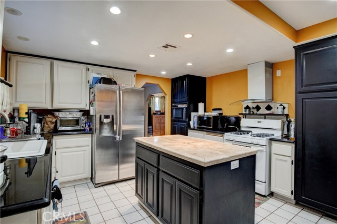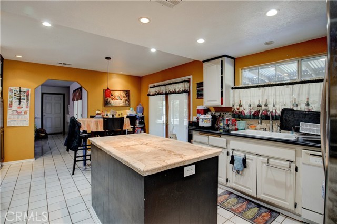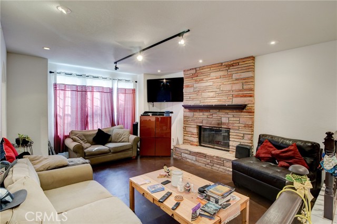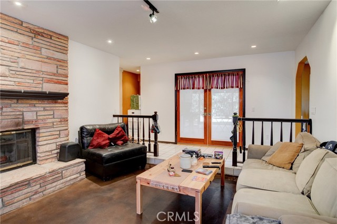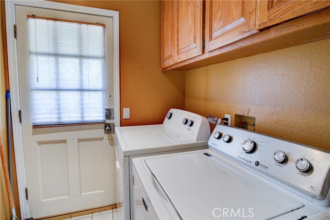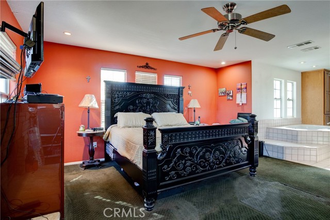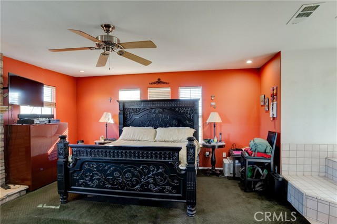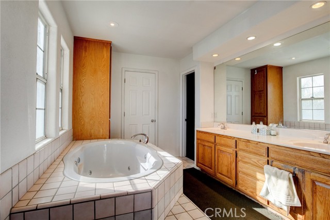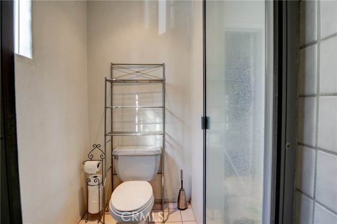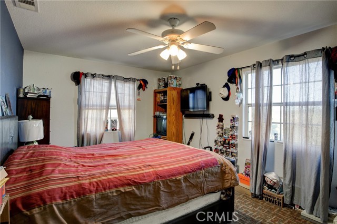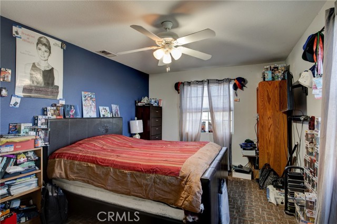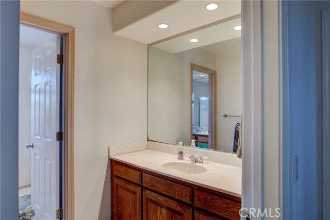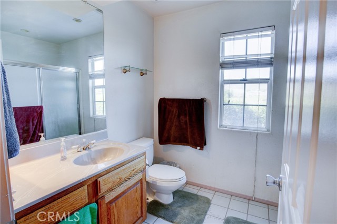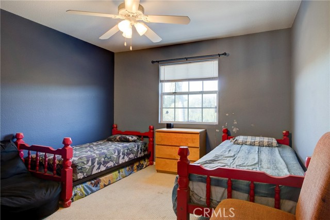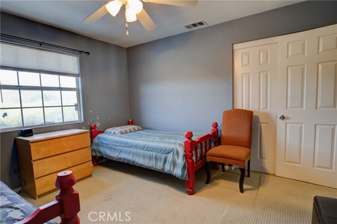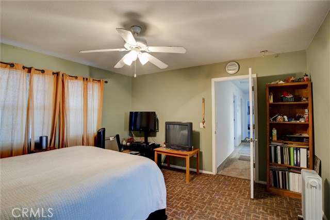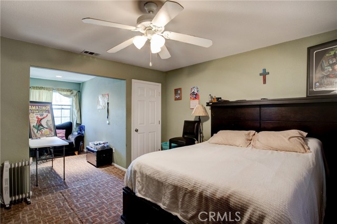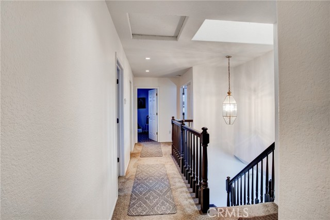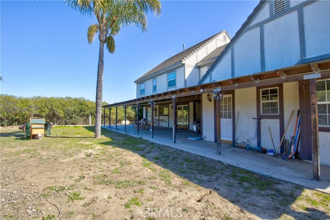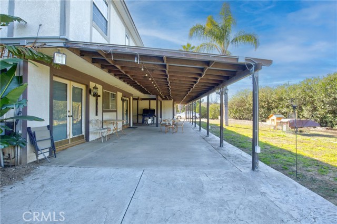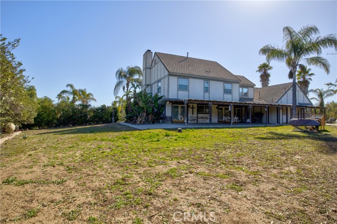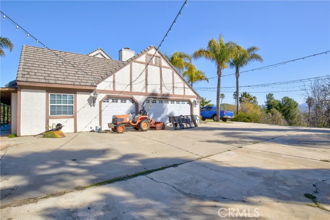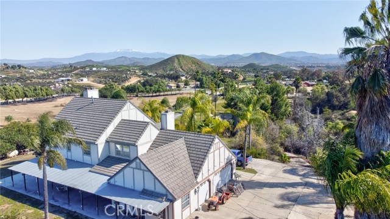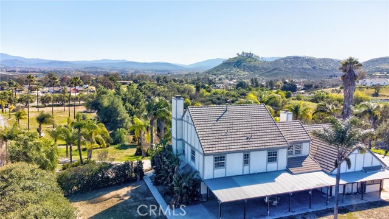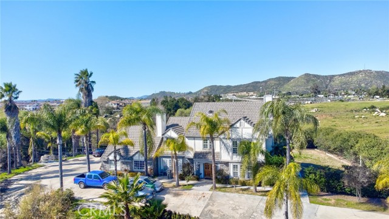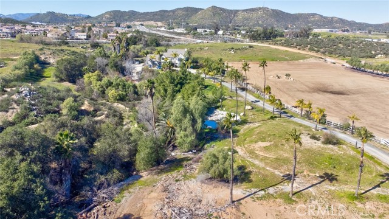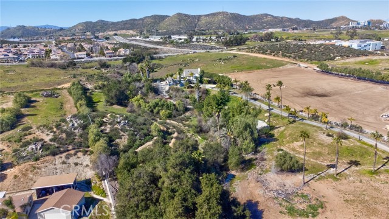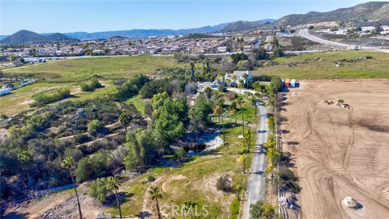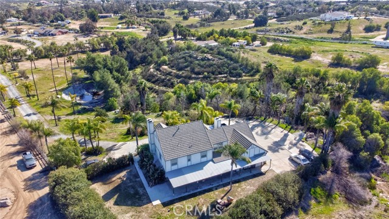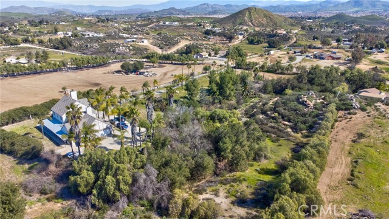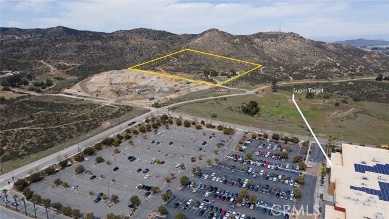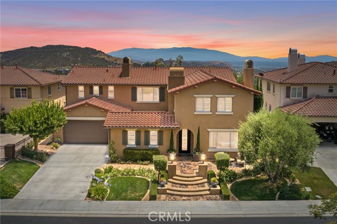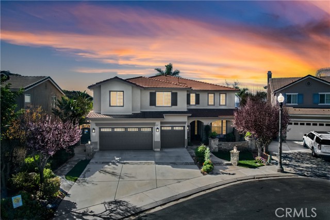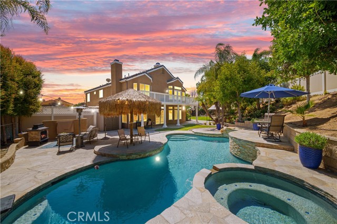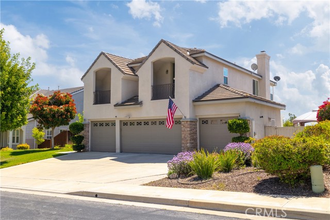35621 Epple Street
Murrieta, CA 92563
Buyers this is a Unique and great Investment opportunity. Let's talk about the uniqueness of the property first, with 4.55 Acres you can create a private oasis complete with a pond, palm trees, cool breezes & great views. By the way there is a creek that runs through the property, how cool is that! Have you been thinking of living of Off-Grid/Homestead style? The property has its own WATER WELL, septic tank and propane gas tank. Additional features of the home include separate living room and family room each with a fireplace, spacious kitchen w/center island. Master bedroom features fireplace & master bath with spa tub. Within the last 10 years the sellers have installed new electrical upgrades in the kitchen, hallways, bathrooms, and bedrooms. In the garage you will find the new electrical sub-panel which allows for future expansion. The recently built back porch has lighting on posts. The palm trees in the front, side and along the driveway have special lighting on them. Giant Pond (currently empty) has a new upgraded electrical panel and the pond was newly resurfaced with cement. The front electric gate has new wiring from the house panel to the front entrance. Newly built lighting around the perimeter. Air conditioner and heating new unit installed in 2009. Huge Attic above the garage – can be used for lots of storage. Let's go over the investment side, the city of Murrieta is rapidly growing! There is a lot of development happening around the lot. This is a great opportunity to buy and develop. Currently the zoning for the lot is MULTI-FAMILY 2, RESIDENTIAL (MF-2), buyer is advice to check with the city. The lot is centrally located to many amenities. Costco, Target, Starbucks, Blaze pizza and other shopping venues are a short distance drive. NO HOA fees.
PROPERTY INFORMATION
| MLS # | GD24197818 | Lot Size | 198,198 Sq. Ft. |
| HOA Fees | $0/Monthly | Property Type | Single Family Residence |
| Price | $ 1,198,000
Price Per SqFt: $ 417 |
DOM | 292 Days |
| Address | 35621 Epple Street | Type | Residential |
| City | Murrieta | Sq.Ft. | 2,870 Sq. Ft. |
| Postal Code | 92563 | Garage | 3 |
| County | Riverside | Year Built | 1990 |
| Bed / Bath | 4 / 3.5 | Parking | 3 |
| Built In | 1990 | Status | Active |
INTERIOR FEATURES
| Has Laundry | Yes |
| Laundry Information | Gas & Electric Dryer Hookup, Inside |
| Has Fireplace | Yes |
| Fireplace Information | Family Room, Living Room, Primary Bedroom |
| Has Heating | Yes |
| Heating Information | Central |
| Room Information | Family Room, Living Room, Primary Bedroom |
| Has Cooling | Yes |
| Cooling Information | Central Air |
| EntryLocation | Front |
| Entry Level | 1 |
| Main Level Bedrooms | 1 |
| Main Level Bathrooms | 1 |
EXTERIOR FEATURES
| Has Pool | Yes |
| Pool | Private |
| Has Patio | Yes |
| Patio | Patio Open |
| Has Fence | Yes |
| Fencing | Wood |
WALKSCORE
MAP
MORTGAGE CALCULATOR
- Principal & Interest:
- Property Tax: $1,278
- Home Insurance:$119
- HOA Fees:$0
- Mortgage Insurance:
PRICE HISTORY
| Date | Event | Price |
| 09/23/2024 | Listed | $1,198,000 |

Topfind Realty
REALTOR®
(844)-333-8033
Questions? Contact today.
Use a Topfind agent and receive a cash rebate of up to $11,980
Listing provided courtesy of Fernando Amaya, Las Casas Realty, Inc.. Based on information from California Regional Multiple Listing Service, Inc. as of #Date#. This information is for your personal, non-commercial use and may not be used for any purpose other than to identify prospective properties you may be interested in purchasing. Display of MLS data is usually deemed reliable but is NOT guaranteed accurate by the MLS. Buyers are responsible for verifying the accuracy of all information and should investigate the data themselves or retain appropriate professionals. Information from sources other than the Listing Agent may have been included in the MLS data. Unless otherwise specified in writing, Broker/Agent has not and will not verify any information obtained from other sources. The Broker/Agent providing the information contained herein may or may not have been the Listing and/or Selling Agent.

