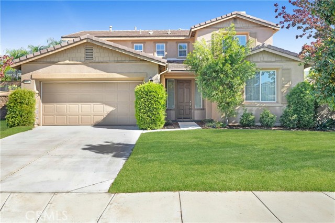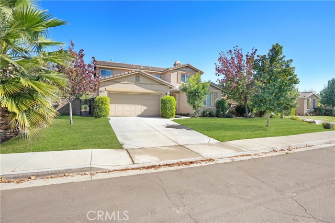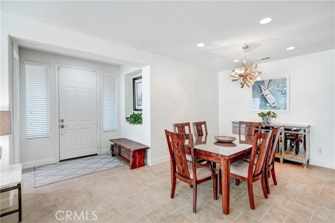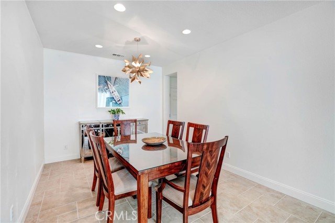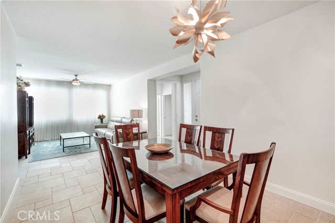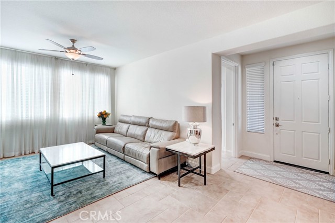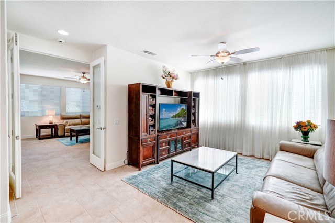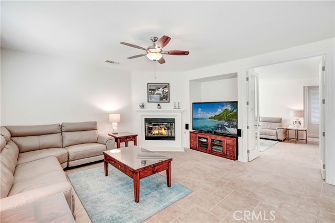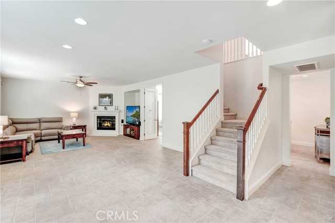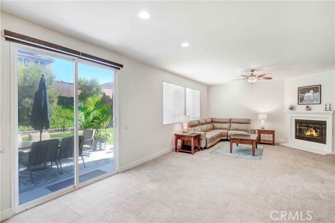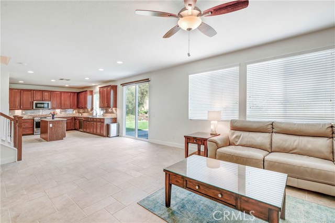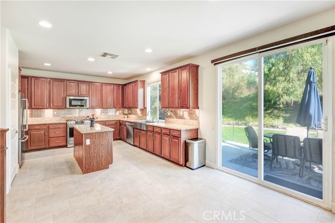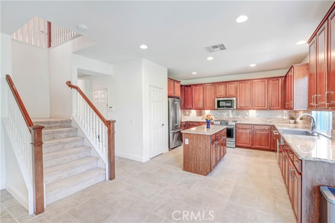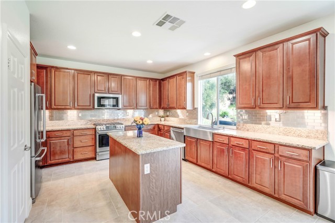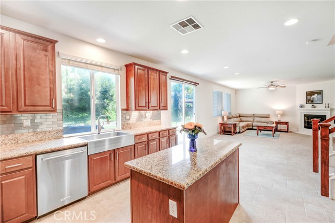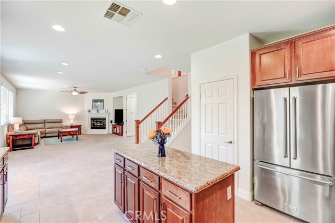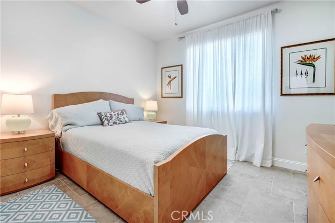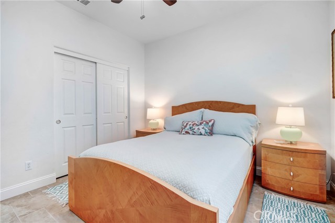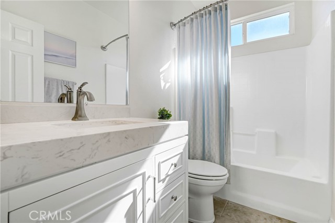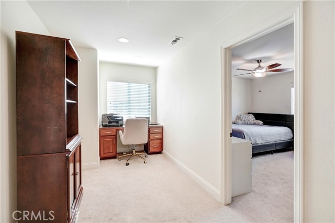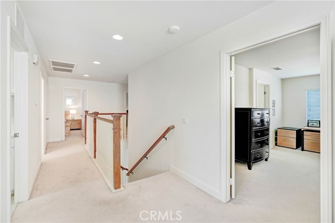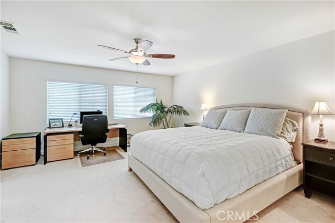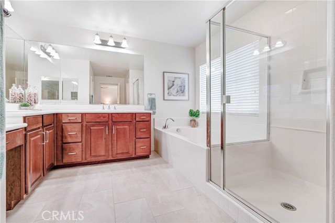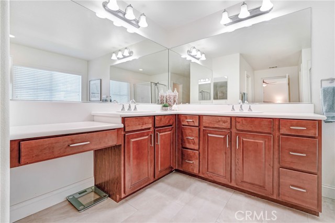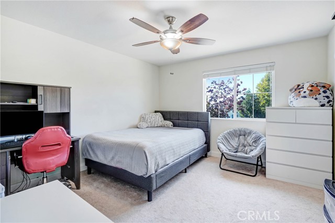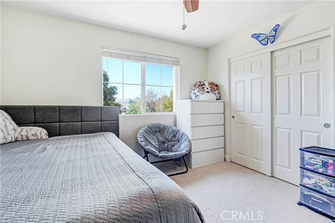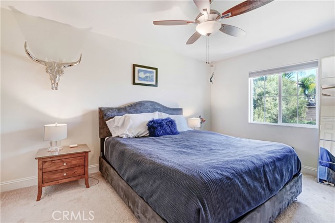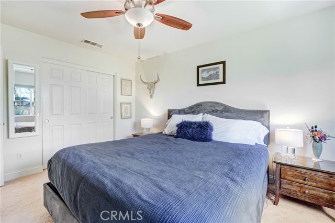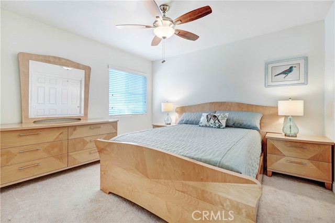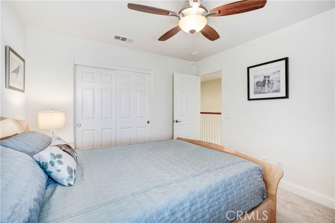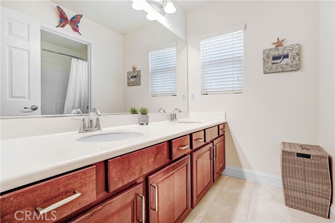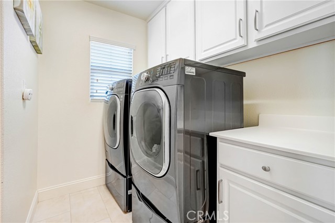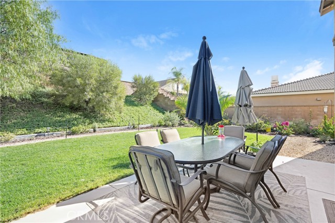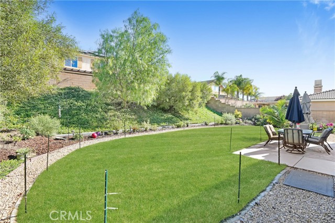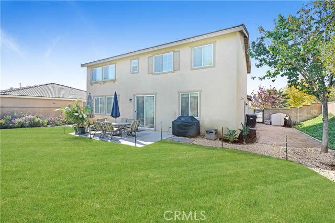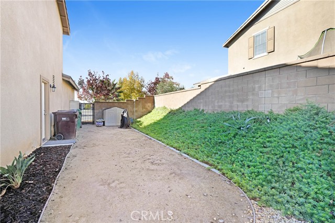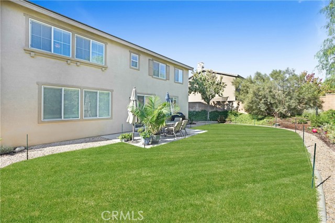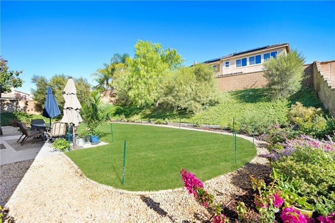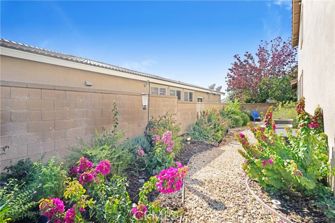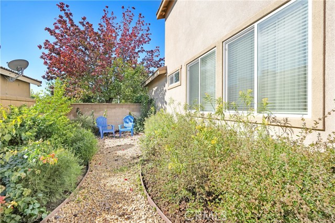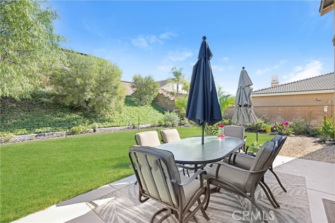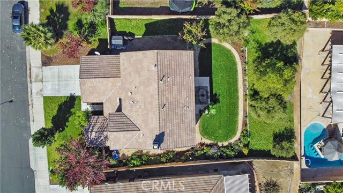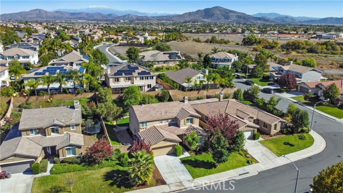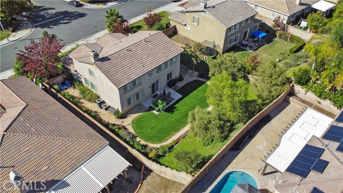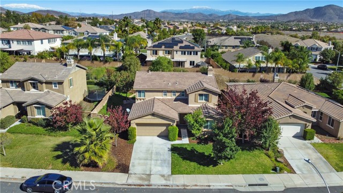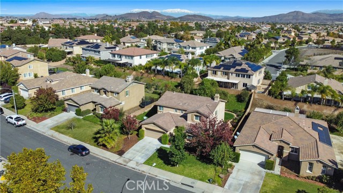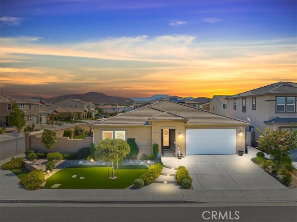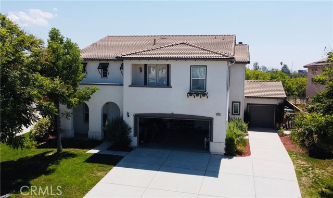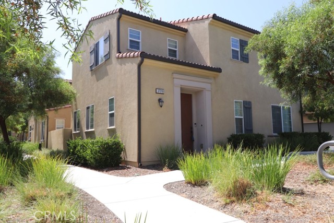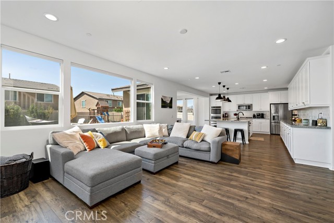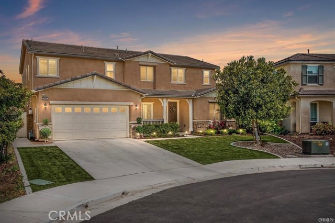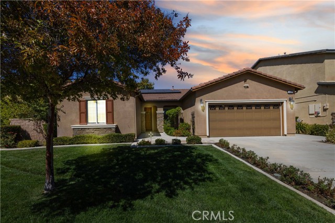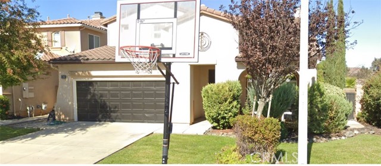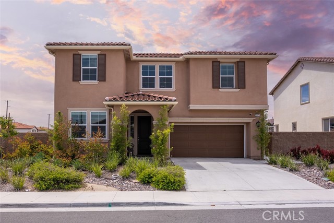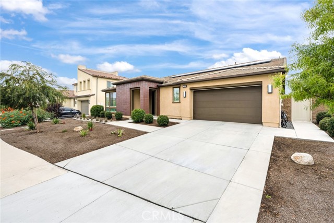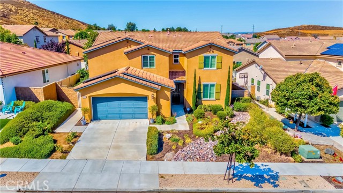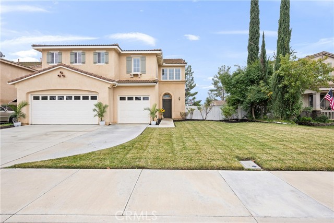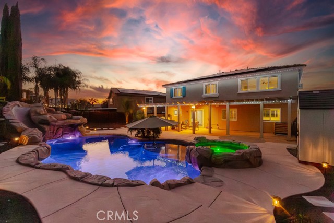35778 Elk Lane
Murrieta, CA 92563
Sold
Spacious 5 bedroom, 3 full bath, 3 car garage home, highly upgraded and located in the sought-after Murrieta Valley School District. Dual zone air conditioning system. Separate family, living and dining rooms with gas fireplace in the family room and one of two private ensuite bedrooms on the lower floor. Large open kitchen with kitchen island/breakfast bar, a shelved walk-in pantry, extensive custom maple under-lit cabinets, upgraded 2” thick, bullnose edged granite counter-tops and stainless steel tiled backsplash. Newer, top of the line, stainless steel appliances, stainless steel farmhouse sink, and 6 burner range. High 9’ ceilings throughout the lower floor which is covered with chiseled-edge Italian porcelain tile, laid in Versailles pattern seamlessly flowing from room to room. Matching stainless steel ceiling fans in most rooms. Porcelain tile floors in second floor bathrooms, laundry room and walk-in closet. Convenient second floor laundry room with folding surface and upper/lower cabinets. Master suite has a large walk in closet, extended height countertops, dual sinks and makeup vanity. The exquisite, fully landscaped, irrigated and nearly 1/4 acre lot has a cement patio, large side yard and block wall fenced backyard. The property is located in the coveted Spencer's Crossing Community including “The Club" and “Sports Park". Enjoy acres and acres of parks, lighted sports field, picnic areas, walking trails, recreation center, Jr. Olympic pool, tot pool, spa, Oasis pools and state of the art playgrounds.
PROPERTY INFORMATION
| MLS # | OC23017366 | Lot Size | 10,019 Sq. Ft. |
| HOA Fees | $120/Monthly | Property Type | Single Family Residence |
| Price | $ 699,000
Price Per SqFt: $ 244 |
DOM | 1033 Days |
| Address | 35778 Elk Lane | Type | Residential |
| City | Murrieta | Sq.Ft. | 2,860 Sq. Ft. |
| Postal Code | 92563 | Garage | 2 |
| County | Riverside | Year Built | 2010 |
| Bed / Bath | 5 / 3 | Parking | 3 |
| Built In | 2010 | Status | Closed |
| Sold Date | 2023-04-03 |
INTERIOR FEATURES
| Has Laundry | Yes |
| Laundry Information | Gas Dryer Hookup, Individual Room, Inside, See Remarks, Washer Hookup |
| Has Fireplace | Yes |
| Fireplace Information | Family Room |
| Has Heating | Yes |
| Heating Information | Central |
| Room Information | Bonus Room, Entry, Family Room, Formal Entry, Foyer, Great Room, Kitchen, Laundry, Main Floor Bedroom, Main Floor Master Bedroom, Master Bathroom, Master Bedroom, Office, See Remarks, Separate Family Room, Two Masters |
| Has Cooling | Yes |
| Cooling Information | Central Air |
| Flooring Information | Tile |
| InteriorFeatures Information | Built-in Features, Ceiling Fan(s), Granite Counters, Open Floorplan |
| Bathroom Information | Bathtub, Shower in Tub, Double sinks in bath(s), Double Sinks In Master Bath, Linen Closet/Storage, Separate tub and shower, Soaking Tub, Vanity area, Walk-in shower |
| Main Level Bedrooms | 1 |
| Main Level Bathrooms | 1 |
EXTERIOR FEATURES
| Has Pool | No |
| Pool | Association, Community |
| Has Patio | Yes |
| Patio | Concrete, Front Porch |
WALKSCORE
MAP
MORTGAGE CALCULATOR
- Principal & Interest:
- Property Tax: $746
- Home Insurance:$119
- HOA Fees:$120
- Mortgage Insurance:
PRICE HISTORY
| Date | Event | Price |
| 03/01/2023 | Pending | $699,000 |
| 02/01/2023 | Listed | $699,000 |

Topfind Realty
REALTOR®
(844)-333-8033
Questions? Contact today.
Interested in buying or selling a home similar to 35778 Elk Lane?
Murrieta Similar Properties
Listing provided courtesy of Teryn Walker, Keller Williams RE-Tem Valley. Based on information from California Regional Multiple Listing Service, Inc. as of #Date#. This information is for your personal, non-commercial use and may not be used for any purpose other than to identify prospective properties you may be interested in purchasing. Display of MLS data is usually deemed reliable but is NOT guaranteed accurate by the MLS. Buyers are responsible for verifying the accuracy of all information and should investigate the data themselves or retain appropriate professionals. Information from sources other than the Listing Agent may have been included in the MLS data. Unless otherwise specified in writing, Broker/Agent has not and will not verify any information obtained from other sources. The Broker/Agent providing the information contained herein may or may not have been the Listing and/or Selling Agent.
