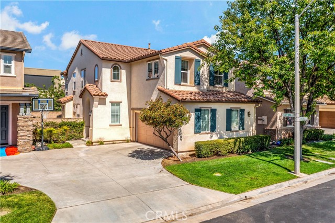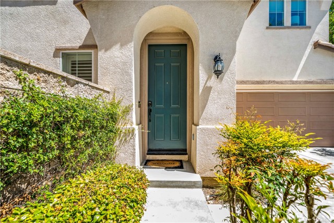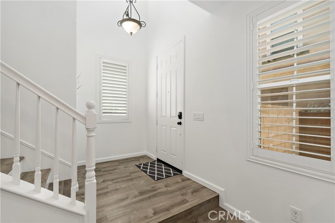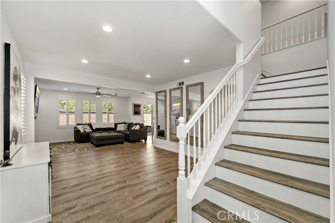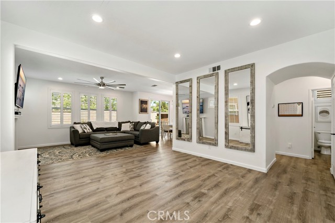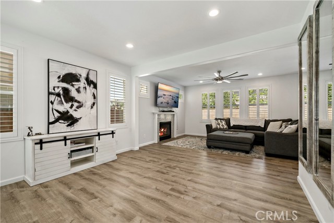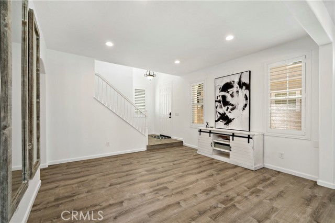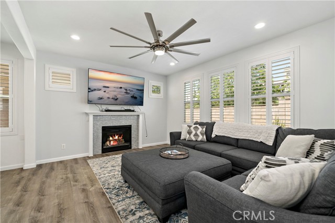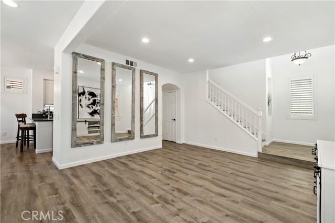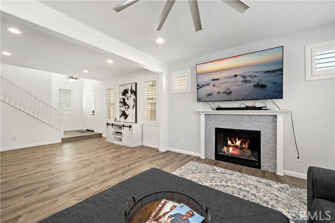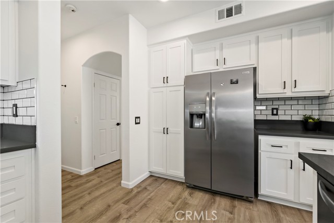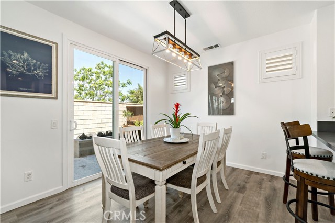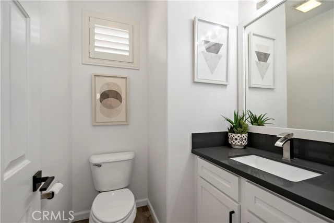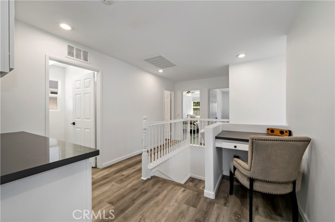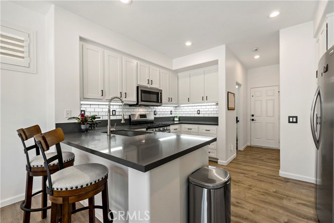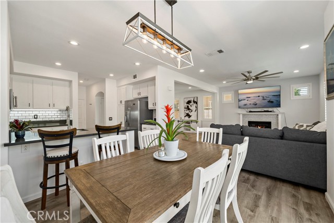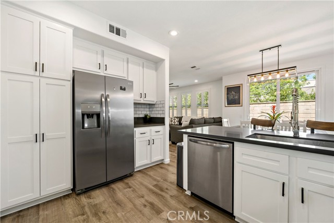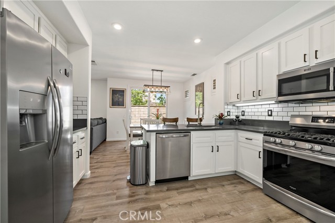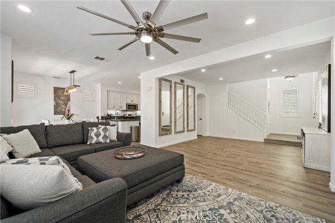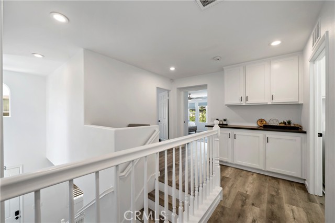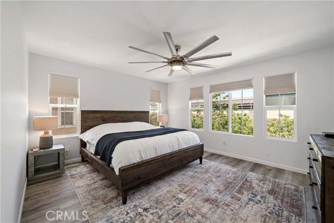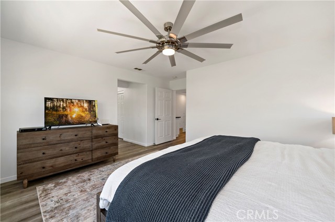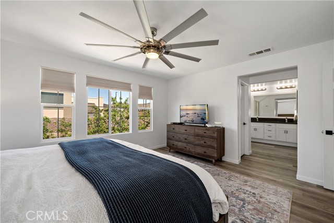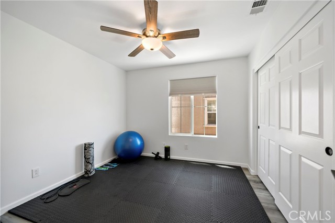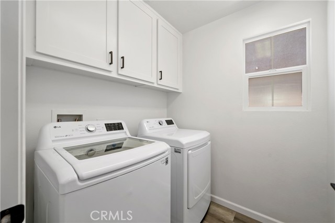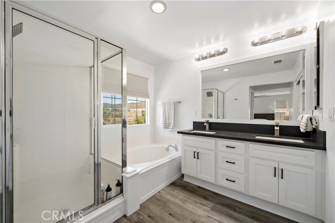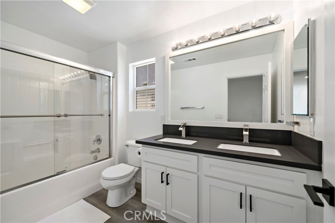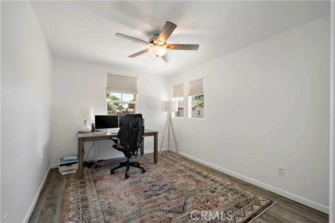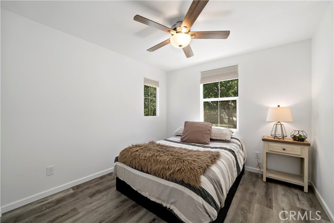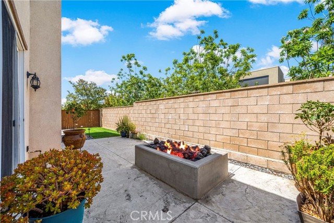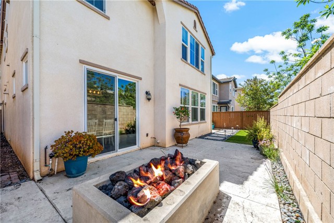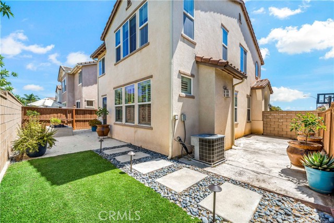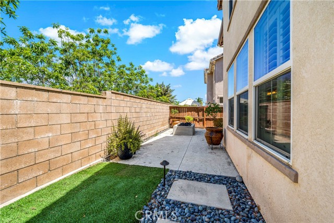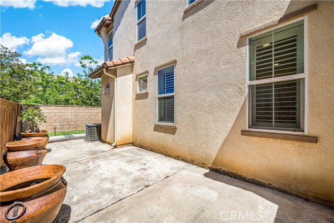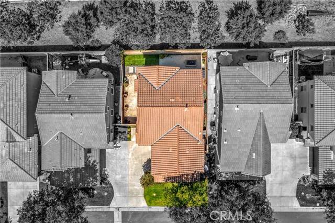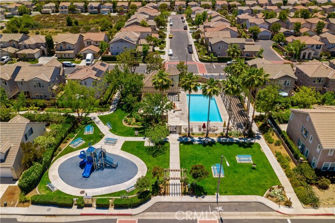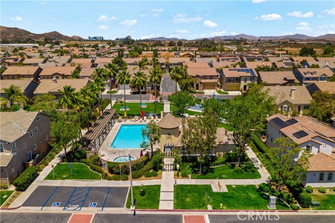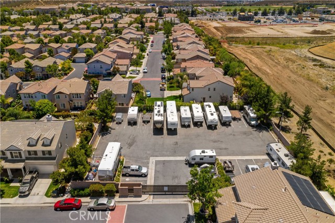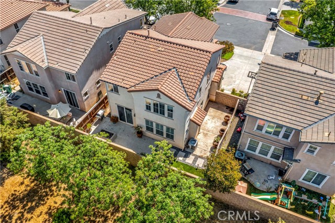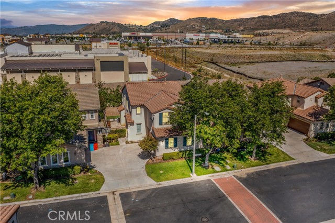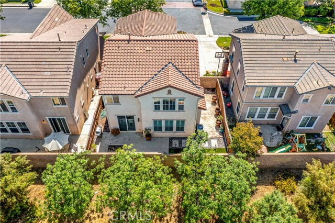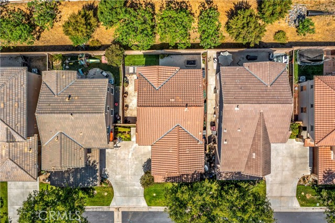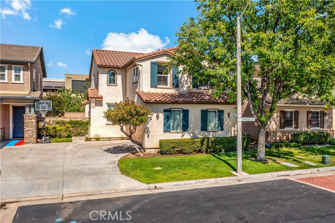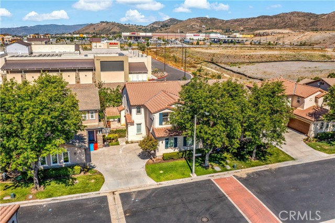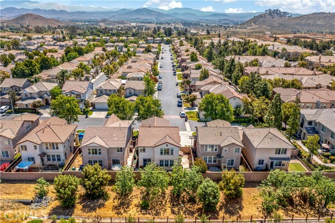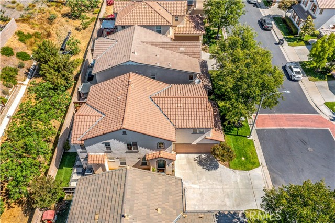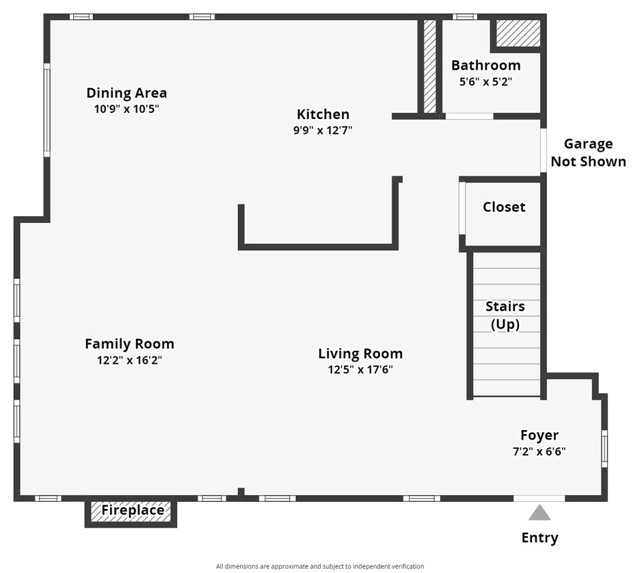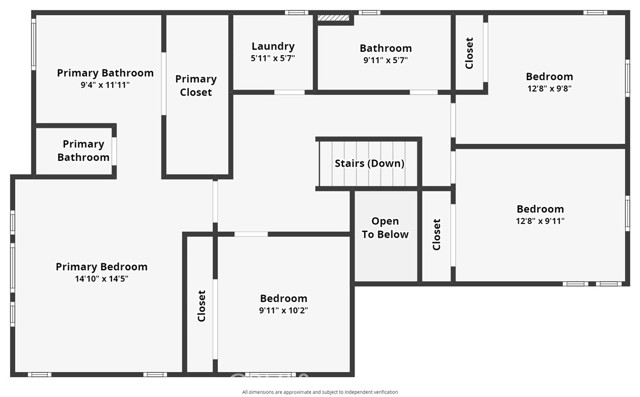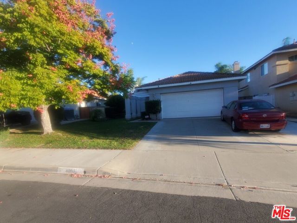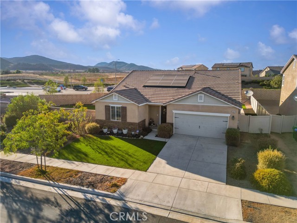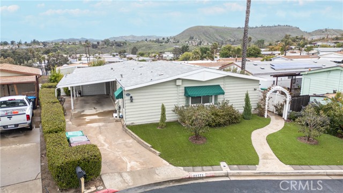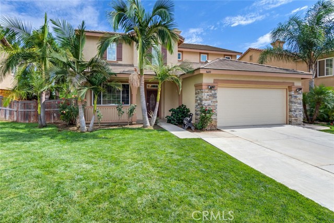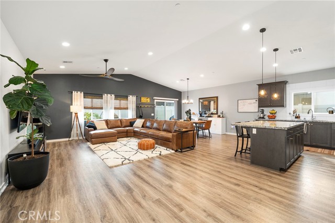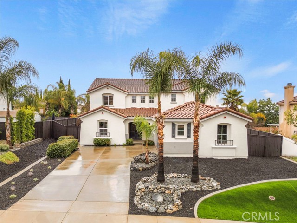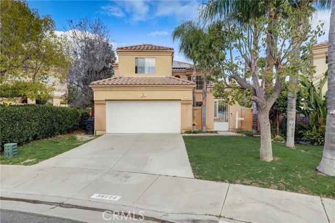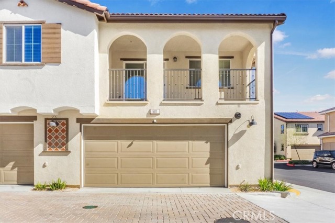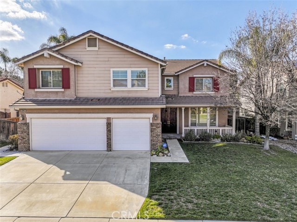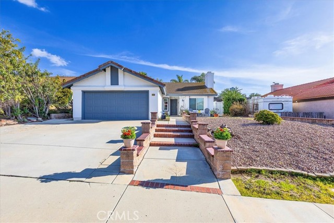35899 Gatineau Street
Murrieta, CA 92563
Sold
35899 Gatineau Street
Murrieta, CA 92563
Sold
Welcome to this stunning home located in the beautiful Skyview Ridge community of Murrieta. This is a turn-key 4 bedroom, 2.5 bathroom home with an amazing interior! 35899 Gatineau St boasts bright natural light, plantation shutters, and luxury vinyl plank flooring throughout, making it easy to care for and perfect for families or anyone that loves to entertain. Upon entering the home, you will be greeted by the lovely entryway that opens up to the formal living room and to the spacious family room. The family room features a beautifully tiled fireplace to warm up next to on those chilly nights! Moving into the kitchen, you will be stunned! Fit with beautiful black hardware, subway tile backsplash, stainless steel appliances, and recessed lighting, this kitchen looks like it is straight out of a magazine. Rounding out the downstairs is a half bath for guests. Moving upstairs, this home features three well-sized bedrooms with large closets giving guests or family ample space. These bedrooms share a centrally located bathroom with upgraded countertops, dual sinks, and a private shower/tub combo. Moving further down the hallway, you enter the spacious master suite complete with big, bright windows, a soaking tub, a walk-in glass shower and a spacious closet. The backyard is perfect for warming up near the fire pit or grilling on those summer nights! Don’t miss your opportunity to call this breathtaking home yours!
PROPERTY INFORMATION
| MLS # | SW24118183 | Lot Size | 3,485 Sq. Ft. |
| HOA Fees | $178/Monthly | Property Type | Single Family Residence |
| Price | $ 610,000
Price Per SqFt: $ 313 |
DOM | 535 Days |
| Address | 35899 Gatineau Street | Type | Residential |
| City | Murrieta | Sq.Ft. | 1,950 Sq. Ft. |
| Postal Code | 92563 | Garage | 2 |
| County | Riverside | Year Built | 2005 |
| Bed / Bath | 4 / 2.5 | Parking | 2 |
| Built In | 2005 | Status | Closed |
| Sold Date | 2024-08-07 |
INTERIOR FEATURES
| Has Laundry | Yes |
| Laundry Information | Individual Room |
| Has Fireplace | Yes |
| Fireplace Information | Family Room |
| Kitchen Information | Kitchen Open to Family Room, Remodeled Kitchen |
| Kitchen Area | Breakfast Counter / Bar, Dining Room |
| Has Heating | Yes |
| Heating Information | Central |
| Room Information | All Bedrooms Up, Family Room, Kitchen, Living Room, Primary Suite |
| Has Cooling | Yes |
| Cooling Information | Central Air |
| Flooring Information | Vinyl |
| InteriorFeatures Information | Ceiling Fan(s), Open Floorplan, Recessed Lighting |
| EntryLocation | Ground |
| Entry Level | 1 |
| Has Spa | Yes |
| SpaDescription | Association |
| WindowFeatures | Plantation Shutters |
| Bathroom Information | Bathtub, Shower, Shower in Tub, Double sinks in bath(s), Double Sinks in Primary Bath, Separate tub and shower, Soaking Tub, Upgraded, Walk-in shower |
| Main Level Bedrooms | 0 |
| Main Level Bathrooms | 1 |
EXTERIOR FEATURES
| Has Pool | No |
| Pool | Association |
| Has Patio | Yes |
| Patio | Patio |
WALKSCORE
MAP
MORTGAGE CALCULATOR
- Principal & Interest:
- Property Tax: $651
- Home Insurance:$119
- HOA Fees:$178
- Mortgage Insurance:
PRICE HISTORY
| Date | Event | Price |
| 07/24/2024 | Pending | $610,000 |
| 07/19/2024 | Pending | $600,000 |
| 07/09/2024 | Active | $600,000 |
| 06/10/2024 | Listed | $600,000 |

Topfind Realty
REALTOR®
(844)-333-8033
Questions? Contact today.
Interested in buying or selling a home similar to 35899 Gatineau Street?
Murrieta Similar Properties
Listing provided courtesy of Andrew Lewis, Real Brokerage Technologies. Based on information from California Regional Multiple Listing Service, Inc. as of #Date#. This information is for your personal, non-commercial use and may not be used for any purpose other than to identify prospective properties you may be interested in purchasing. Display of MLS data is usually deemed reliable but is NOT guaranteed accurate by the MLS. Buyers are responsible for verifying the accuracy of all information and should investigate the data themselves or retain appropriate professionals. Information from sources other than the Listing Agent may have been included in the MLS data. Unless otherwise specified in writing, Broker/Agent has not and will not verify any information obtained from other sources. The Broker/Agent providing the information contained herein may or may not have been the Listing and/or Selling Agent.
