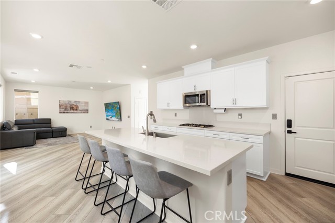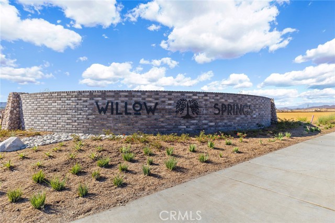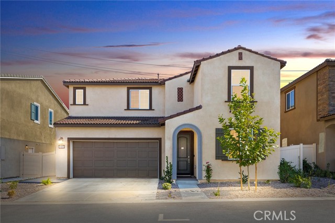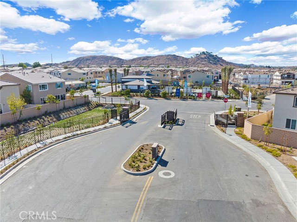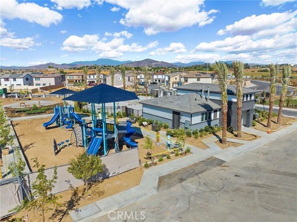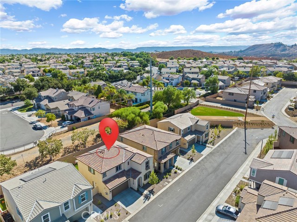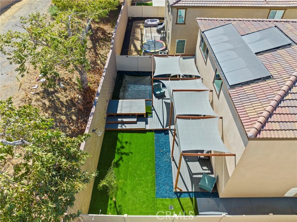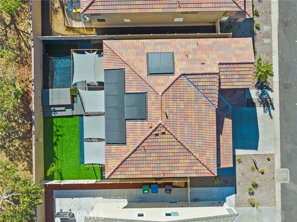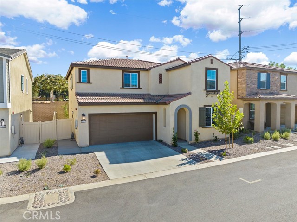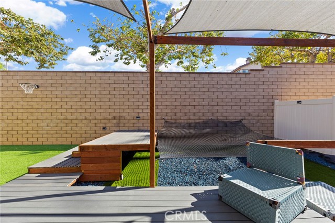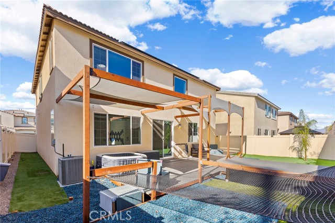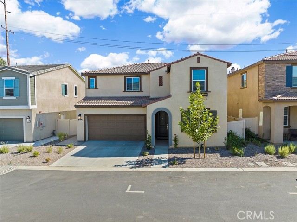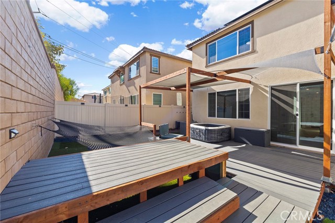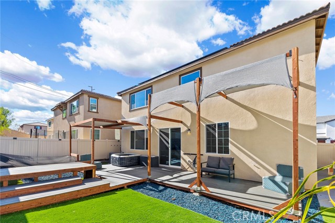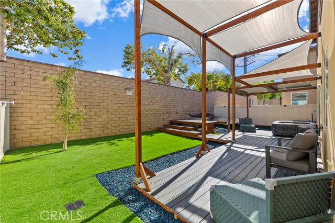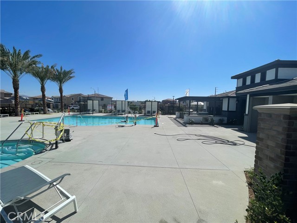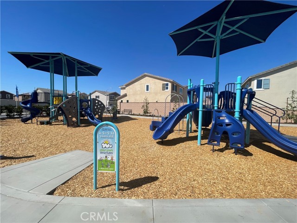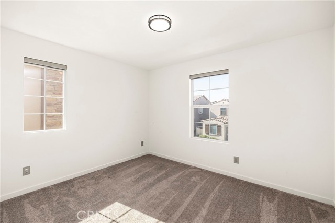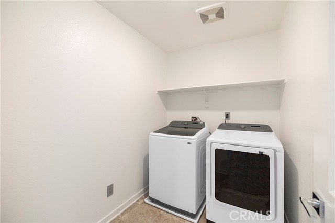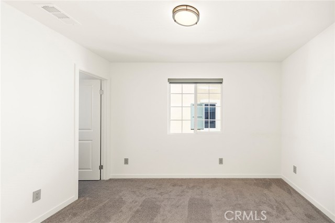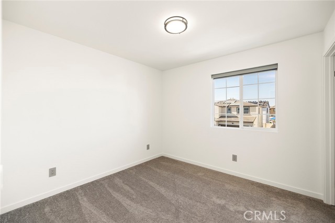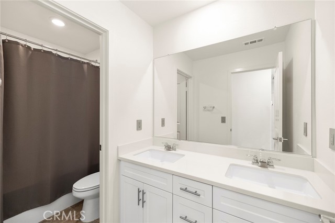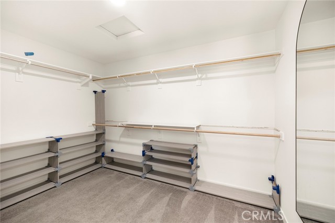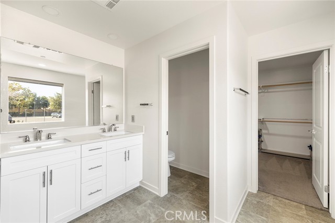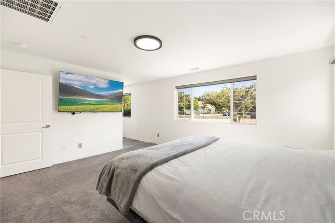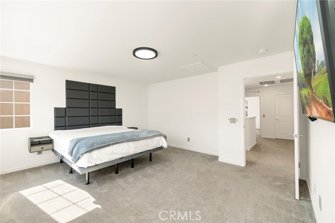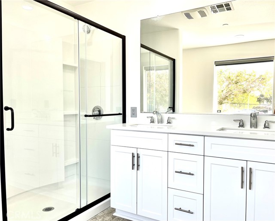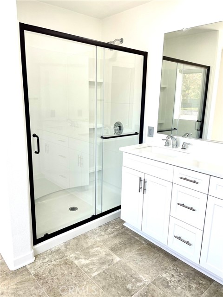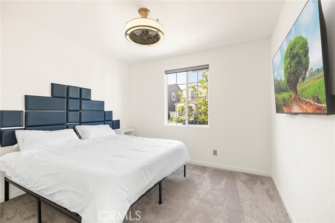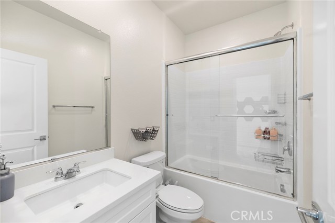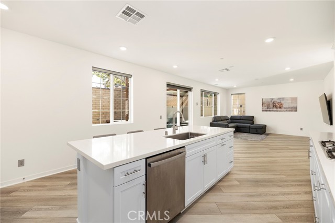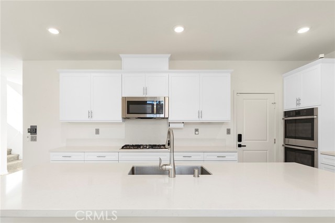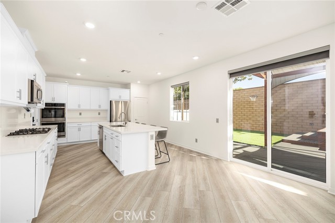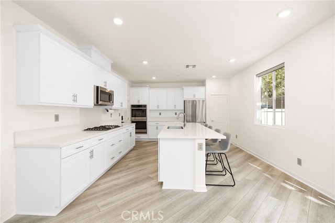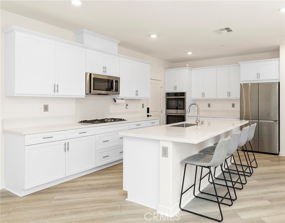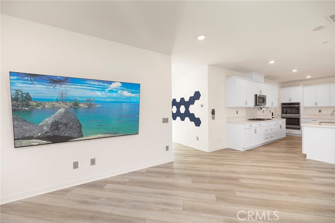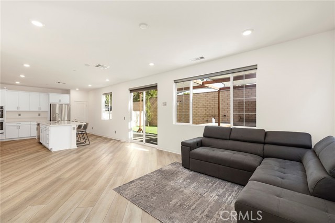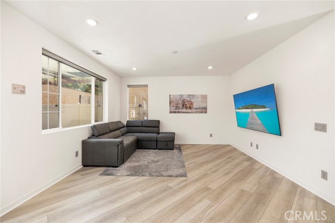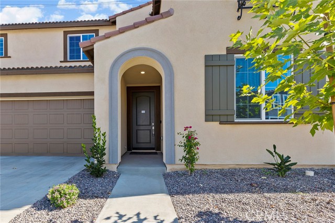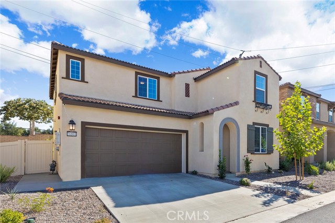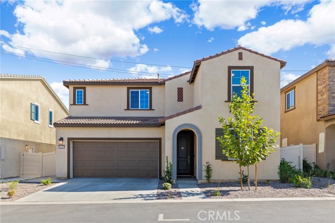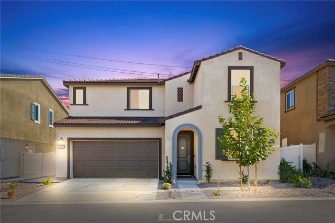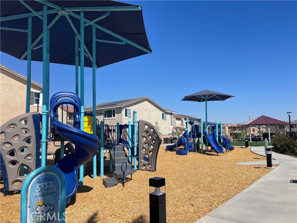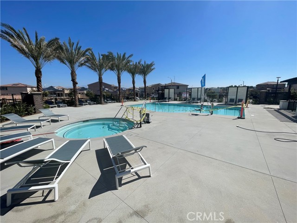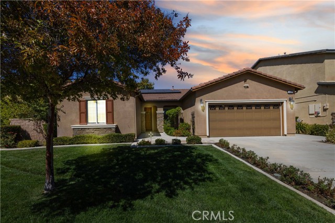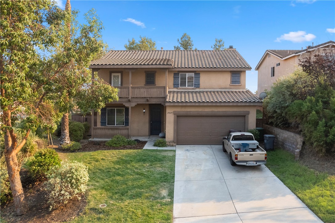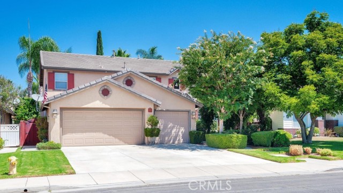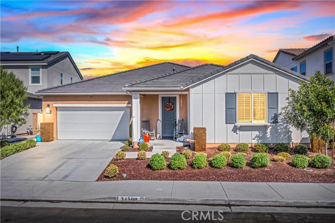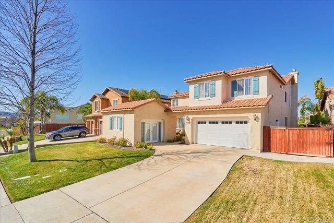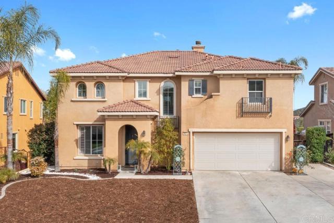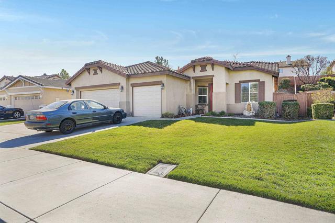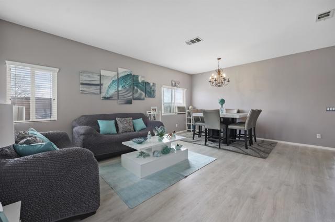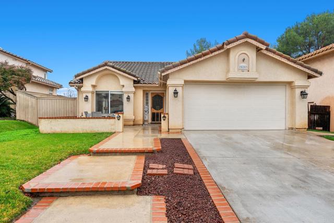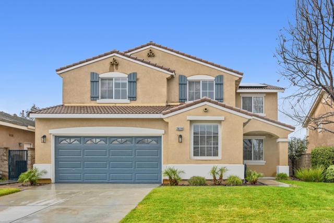36801 Diego Springs Avenue
Murrieta, CA 92563
Come see see this stunning Lennar Two story home in Murrieta that boasts 5 spacious bedrooms and 3 modern bathrooms (one bed/bath downstairs) spread across 2202 square feet of living space. Located within a secure GATED community, the home features luxurious upgrades, including sleek LVP flooring throughout and ELECTRIC BLINDS on all windows for convenience and privacy. With a 6000 sq.ft lot, this Backyard comes with your own private decking, sun covered shades and turf. Upstairs large laundry room, and SOLAR system is fully PAID OFF, offering energy efficiency and savings. Two car driveway and epoxy floor garage with direct access. The GATED community itself is rich with amenities, including a refreshing pool and bathrooms, playground or TOT LOT and nice areas to walk your pets, making it an ideal setting for families and those who value both comfort and community living.
PROPERTY INFORMATION
| MLS # | SW24174157 | Lot Size | 6,000 Sq. Ft. |
| HOA Fees | $160/Monthly | Property Type | Single Family Residence |
| Price | $ 694,500
Price Per SqFt: $ 315 |
DOM | 473 Days |
| Address | 36801 Diego Springs Avenue | Type | Residential |
| City | Murrieta | Sq.Ft. | 2,202 Sq. Ft. |
| Postal Code | 92563 | Garage | 2 |
| County | Riverside | Year Built | 2023 |
| Bed / Bath | 5 / 3 | Parking | 2 |
| Built In | 2023 | Status | Active |
INTERIOR FEATURES
| Has Laundry | Yes |
| Laundry Information | Individual Room, Inside, Upper Level |
| Has Fireplace | No |
| Fireplace Information | None |
| Has Appliances | Yes |
| Kitchen Appliances | Dishwasher, Double Oven, Disposal, Gas Oven, Gas Cooktop, Microwave |
| Kitchen Information | Built-in Trash/Recycling, Butler's Pantry, Kitchen Island, Kitchen Open to Family Room, Pots & Pan Drawers, Quartz Counters, Walk-In Pantry |
| Kitchen Area | Breakfast Counter / Bar, In Kitchen |
| Has Heating | Yes |
| Heating Information | Central, Solar |
| Room Information | All Bedrooms Up, Great Room, Kitchen, Laundry, Main Floor Bedroom, Primary Bathroom, Walk-In Closet, Walk-In Pantry |
| Has Cooling | Yes |
| Cooling Information | Central Air |
| InteriorFeatures Information | Open Floorplan, Pantry, Quartz Counters |
| EntryLocation | 1 |
| Entry Level | 1 |
| Has Spa | Yes |
| SpaDescription | Association, Community |
| WindowFeatures | Blinds, Custom Covering |
| SecuritySafety | Automatic Gate, Carbon Monoxide Detector(s), Gated Community, Smoke Detector(s) |
| Bathroom Information | Bathtub, Shower, Shower in Tub, Closet in bathroom, Double sinks in bath(s), Double Sinks in Primary Bath, Exhaust fan(s), Quartz Counters, Walk-in shower |
| Main Level Bedrooms | 1 |
| Main Level Bathrooms | 1 |
EXTERIOR FEATURES
| Has Pool | No |
| Pool | Association, Community, Fenced, In Ground |
| Has Patio | Yes |
| Patio | Deck, Rear Porch |
| Has Sprinklers | Yes |
WALKSCORE
MAP
MORTGAGE CALCULATOR
- Principal & Interest:
- Property Tax: $741
- Home Insurance:$119
- HOA Fees:$160
- Mortgage Insurance:
PRICE HISTORY
| Date | Event | Price |
| 09/12/2024 | Active Under Contract | $689,990 |
| 09/03/2024 | Price Change | $689,990 (-1.43%) |
| 08/22/2024 | Listed | $699,999 |

Topfind Realty
REALTOR®
(844)-333-8033
Questions? Contact today.
Use a Topfind agent and receive a cash rebate of up to $6,945
Murrieta Similar Properties
Listing provided courtesy of Brenda Pino, Temecula Elite Properties. Based on information from California Regional Multiple Listing Service, Inc. as of #Date#. This information is for your personal, non-commercial use and may not be used for any purpose other than to identify prospective properties you may be interested in purchasing. Display of MLS data is usually deemed reliable but is NOT guaranteed accurate by the MLS. Buyers are responsible for verifying the accuracy of all information and should investigate the data themselves or retain appropriate professionals. Information from sources other than the Listing Agent may have been included in the MLS data. Unless otherwise specified in writing, Broker/Agent has not and will not verify any information obtained from other sources. The Broker/Agent providing the information contained herein may or may not have been the Listing and/or Selling Agent.
