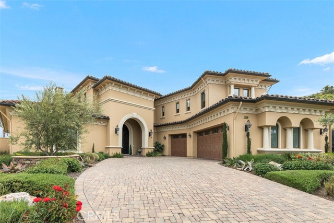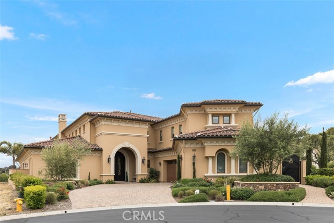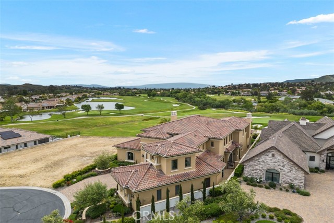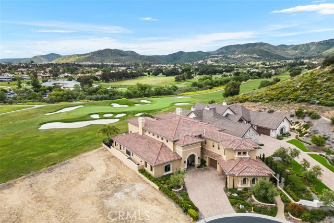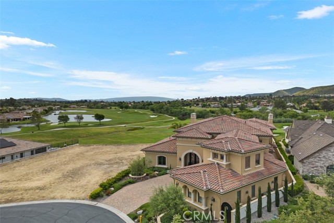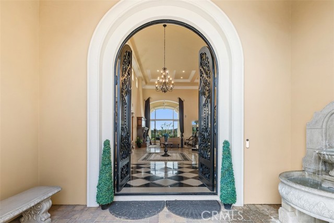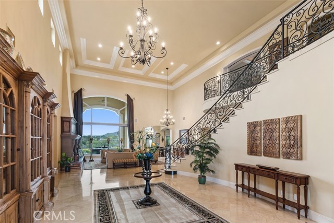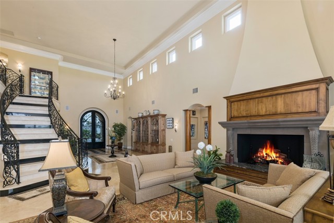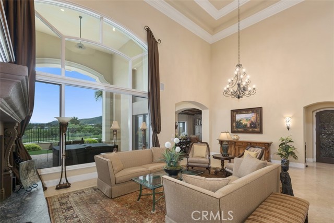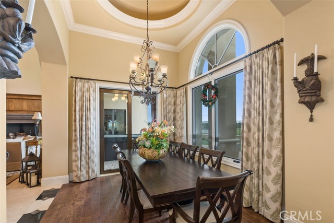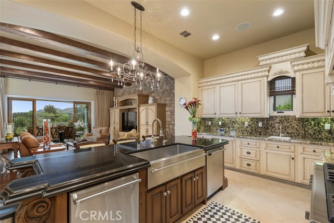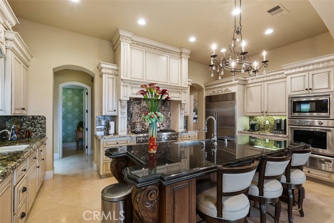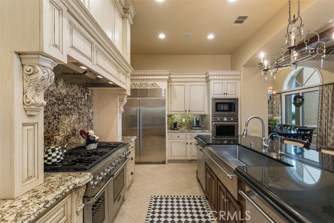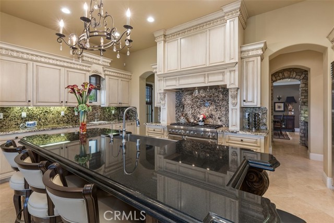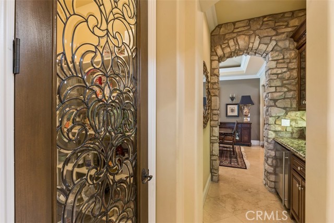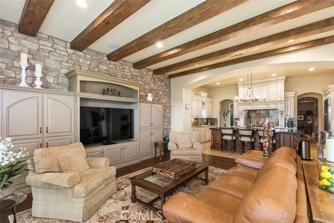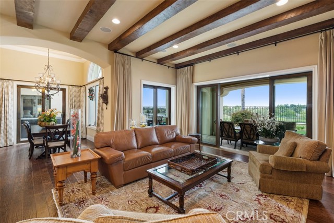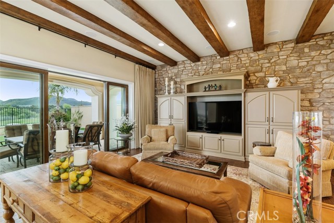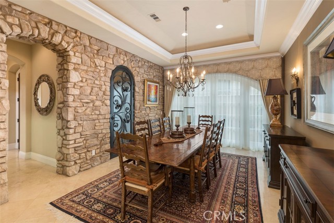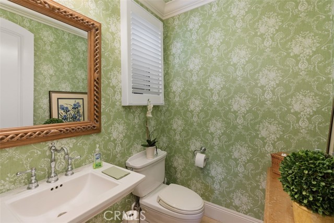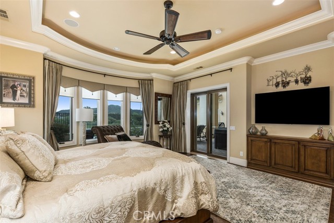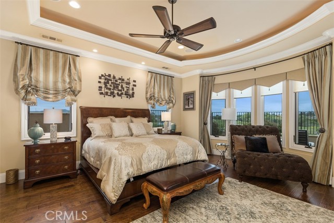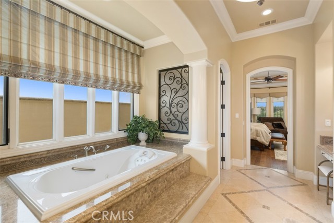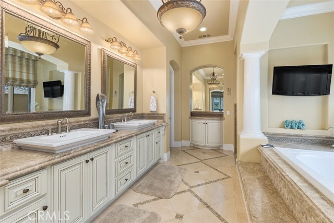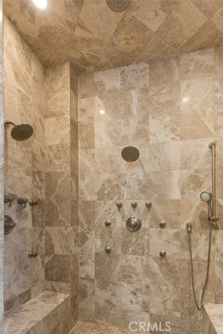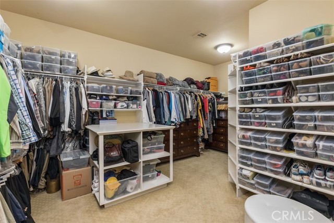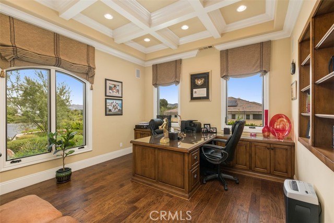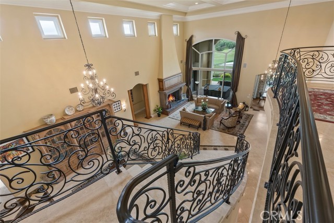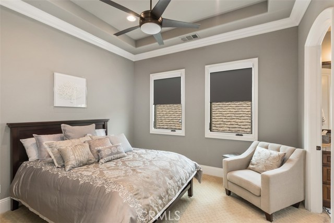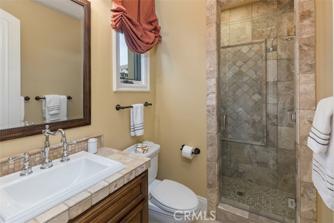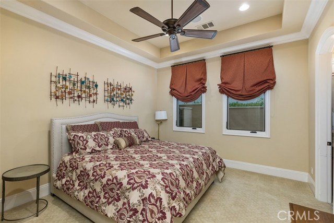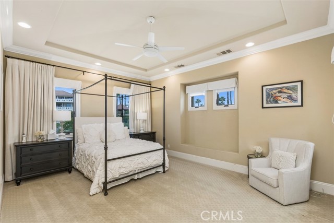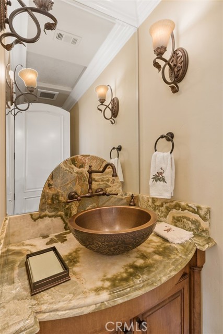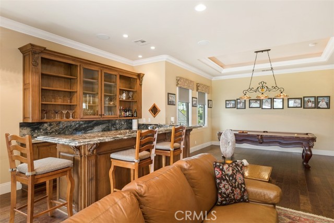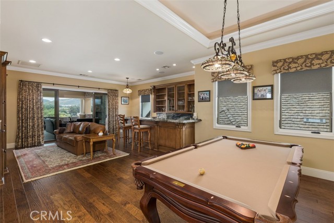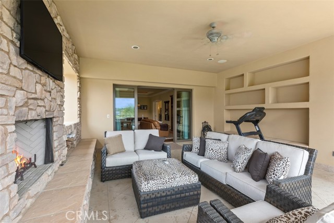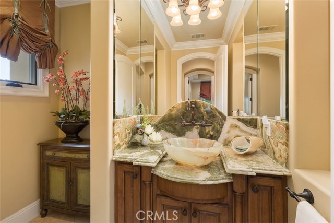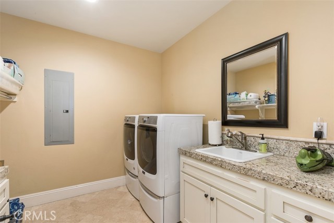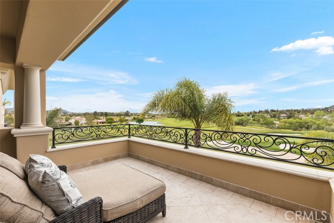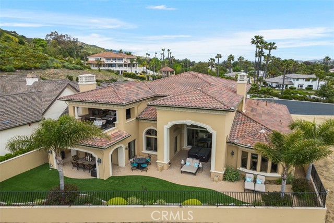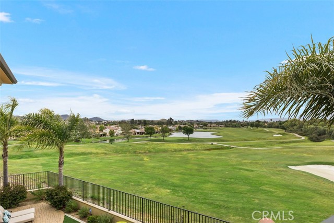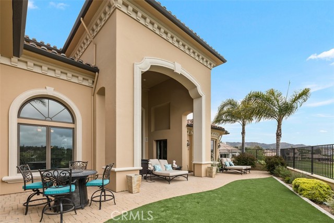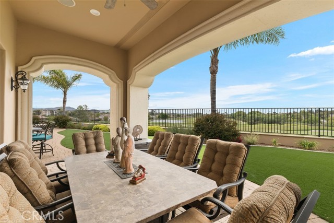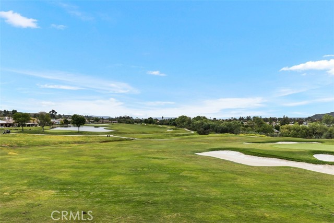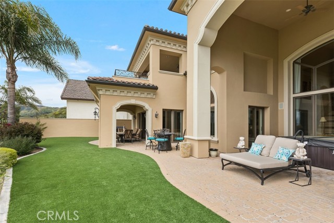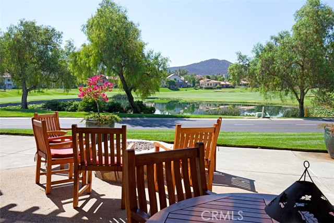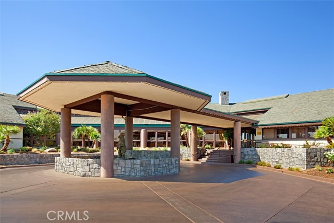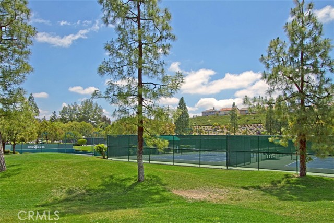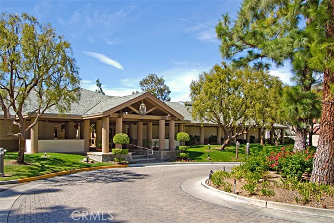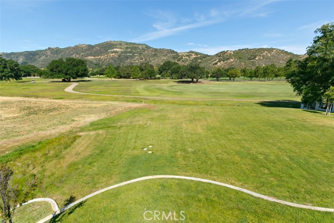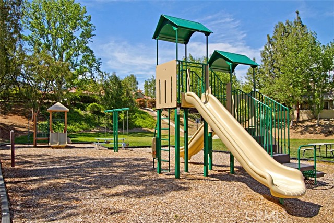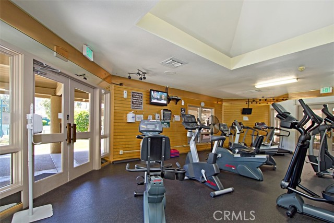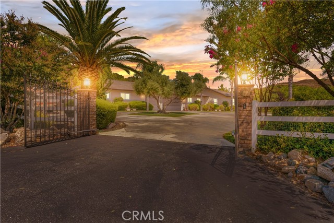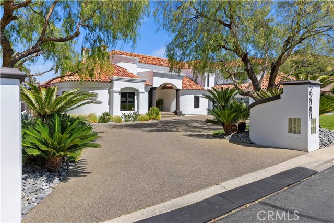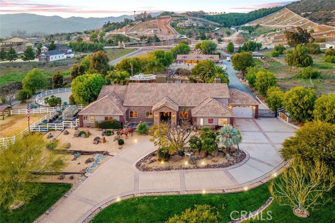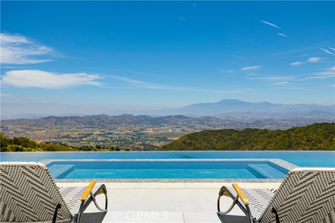37146 Formby Court
Murrieta, CA 92562
Sold
Exceptional custom home in Bear Creek boasting stunning views of the par five, 11th hole AND the par three 12th hole. This home sits up high above the course with 180 degree views of not only the golf course but the lake, mountains, city lights and clubhouse. Enter through iron double doors to formal entry with classic marble patterned flooring. Entry leads to formal living room with huge stone fireplace and picture window showcasing the magnificent views. Gourmet kitchen includes: granite counters, center island, vegetable sink, state of the art stainless appliances, butler pantry and leaded glass door walk-in pantry. Kitchen is open to family room with beamed ceilings, entertainment center with stone wall and “Lanai” style sliding doors to the patio. Formal dining room with additional stone wall and beautiful wine cellar. Primary suite with panel of windows that enhance the views and doors to patio. Primary suite bathroom features, spa like tub, separate walk in shower with duel heads, double sinks and extremely large walk in closet with built in features. Separate built in office and downstairs secondary bedroom with en suite bath. Also featured downstairs are 2 separate powder rooms. Staircase is a statement of it’s own with custom wrought iron and marble stairs with lights. Upstairs are 2 additional guest rooms each with en suite bathrooms. Additionally upstairs you will find the great/game room with full seated wet bar, TV area and “Lanai” style doors that open to a wonderful under roof open air balcony with fireplace. Every part of this home is perfect for entertaining and just waiting for your next social event.
PROPERTY INFORMATION
| MLS # | SW23178475 | Lot Size | 12,632 Sq. Ft. |
| HOA Fees | $365/Monthly | Property Type | Single Family Residence |
| Price | $ 2,299,000
Price Per SqFt: $ 381 |
DOM | 799 Days |
| Address | 37146 Formby Court | Type | Residential |
| City | Murrieta | Sq.Ft. | 6,028 Sq. Ft. |
| Postal Code | 92562 | Garage | 3 |
| County | Riverside | Year Built | 2008 |
| Bed / Bath | 4 / 5.5 | Parking | 3 |
| Built In | 2008 | Status | Closed |
| Sold Date | 2024-04-30 |
INTERIOR FEATURES
| Has Laundry | Yes |
| Laundry Information | Gas Dryer Hookup, Individual Room, Washer Hookup |
| Has Fireplace | Yes |
| Fireplace Information | Family Room, Game Room, Living Room, Gas, Gas Starter |
| Has Appliances | Yes |
| Kitchen Appliances | 6 Burner Stove, Dishwasher, Double Oven, Gas & Electric Range, Gas Cooktop, Microwave, Range Hood, Refrigerator, Vented Exhaust Fan |
| Kitchen Information | Butler's Pantry, Granite Counters, Kitchen Island, Kitchen Open to Family Room, Self-closing cabinet doors, Utility sink, Walk-In Pantry |
| Has Heating | Yes |
| Heating Information | Central |
| Room Information | Dressing Area, Entry, Family Room, Formal Entry, Foyer, Game Room, Great Room, Kitchen, Laundry, Main Floor Bedroom, Main Floor Primary Bedroom, Primary Suite, Office, Recreation, Separate Family Room, Walk-In Closet, Walk-In Pantry, Wine Cellar |
| Has Cooling | Yes |
| Cooling Information | Central Air |
| Flooring Information | Carpet, Stone |
| InteriorFeatures Information | Balcony, Bar, Beamed Ceilings, Cathedral Ceiling(s), Ceiling Fan(s), Crown Molding, Granite Counters, Living Room Balcony, Open Floorplan, Pantry, Wet Bar |
| DoorFeatures | Double Door Entry |
| EntryLocation | Ground Level |
| Entry Level | 1 |
| Has Spa | Yes |
| SpaDescription | Association, Community, Gunite, Heated, In Ground |
| WindowFeatures | Casement Windows, Custom Covering, Double Pane Windows, Drapes, Insulated Windows, Screens |
| SecuritySafety | Gated with Attendant, Carbon Monoxide Detector(s), Gated Community, Smoke Detector(s) |
| Bathroom Information | Bathtub, Bidet, Low Flow Toilet(s), Shower, Closet in bathroom, Double Sinks in Primary Bath, Dual shower heads (or Multiple), Exhaust fan(s), Granite Counters, Main Floor Full Bath, Separate tub and shower, Vanity area, Walk-in shower |
| Main Level Bedrooms | 2 |
| Main Level Bathrooms | 4 |
EXTERIOR FEATURES
| ExteriorFeatures | Lighting, Rain Gutters |
| FoundationDetails | Slab |
| Roof | Concrete |
| Has Pool | No |
| Pool | Association, Community, Gunite, Heated, In Ground |
| Has Patio | Yes |
| Patio | Covered, Patio, Patio Open, Wrap Around |
| Has Fence | Yes |
| Fencing | Stucco Wall, Wrought Iron |
| Has Sprinklers | Yes |
WALKSCORE
MAP
MORTGAGE CALCULATOR
- Principal & Interest:
- Property Tax: $2,452
- Home Insurance:$119
- HOA Fees:$365
- Mortgage Insurance:
PRICE HISTORY
| Date | Event | Price |
| 04/03/2024 | Pending | $2,299,000 |
| 01/12/2024 | Price Change | $2,299,000 (-4.17%) |
| 09/24/2023 | Listed | $2,399,000 |

Topfind Realty
REALTOR®
(844)-333-8033
Questions? Contact today.
Interested in buying or selling a home similar to 37146 Formby Court?
Murrieta Similar Properties
Listing provided courtesy of Lisa Borsotti-Clark, Bear Creek Realty. Based on information from California Regional Multiple Listing Service, Inc. as of #Date#. This information is for your personal, non-commercial use and may not be used for any purpose other than to identify prospective properties you may be interested in purchasing. Display of MLS data is usually deemed reliable but is NOT guaranteed accurate by the MLS. Buyers are responsible for verifying the accuracy of all information and should investigate the data themselves or retain appropriate professionals. Information from sources other than the Listing Agent may have been included in the MLS data. Unless otherwise specified in writing, Broker/Agent has not and will not verify any information obtained from other sources. The Broker/Agent providing the information contained herein may or may not have been the Listing and/or Selling Agent.
