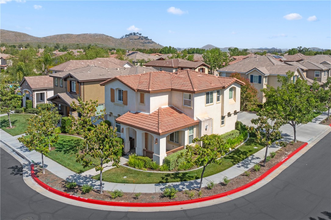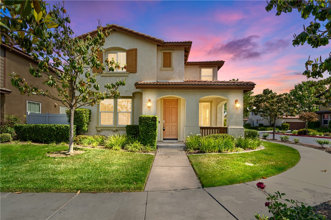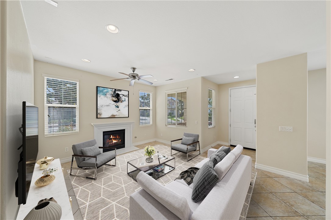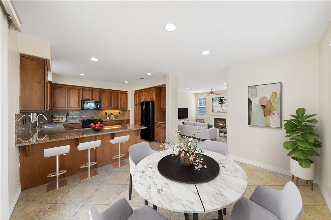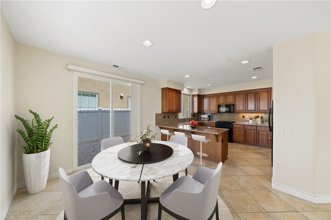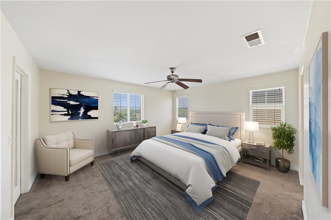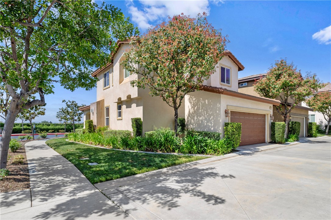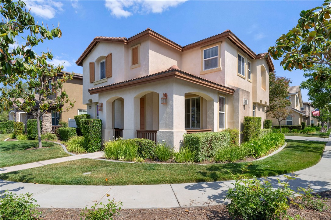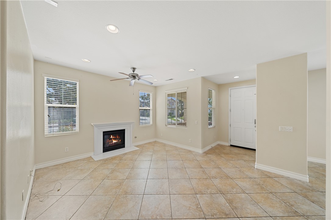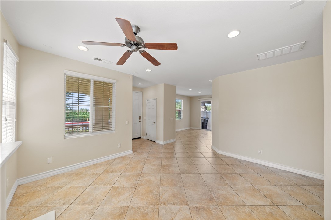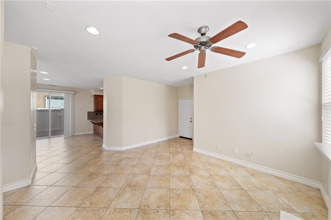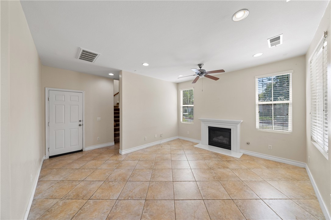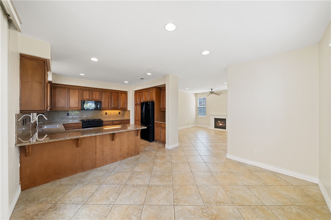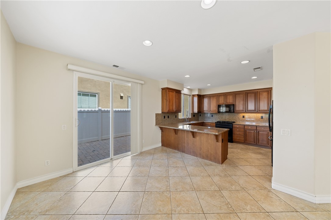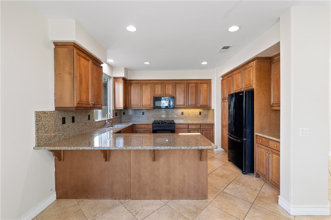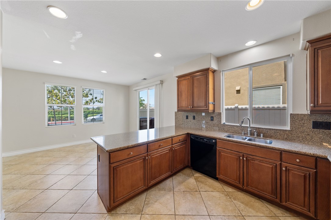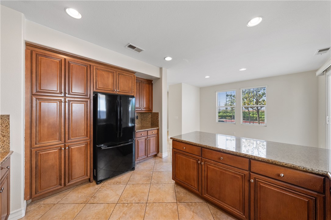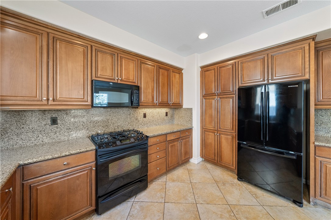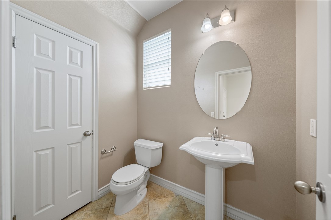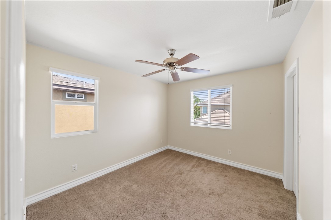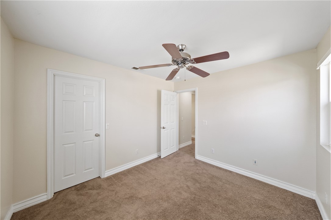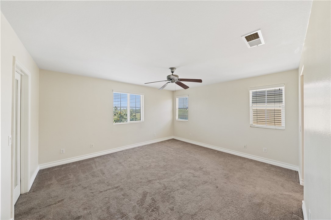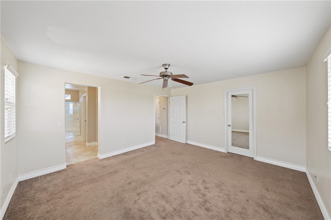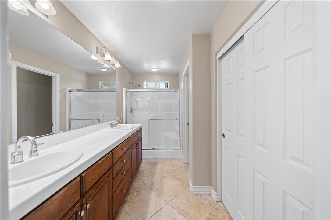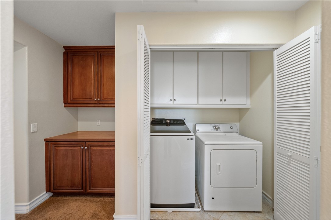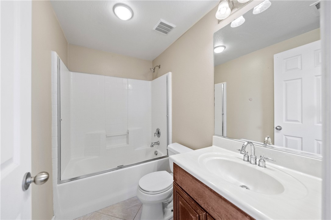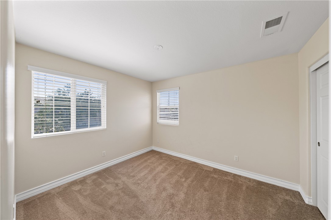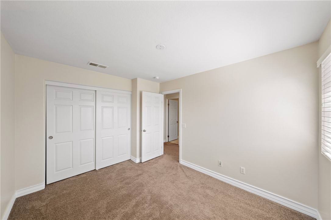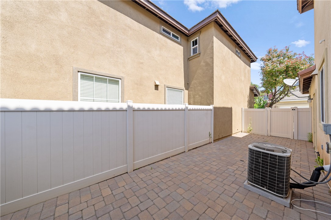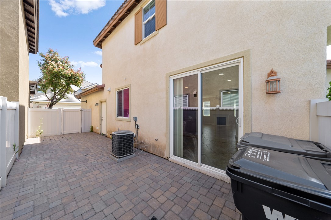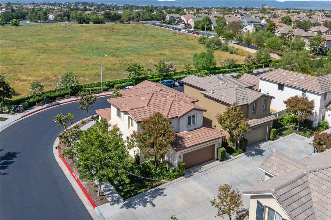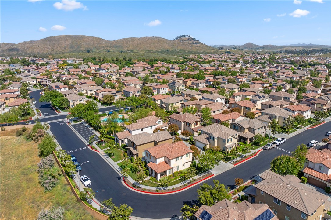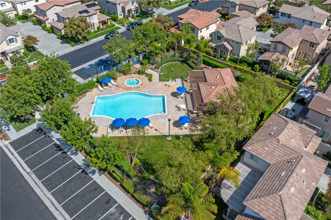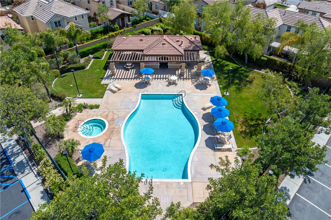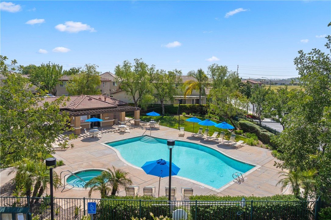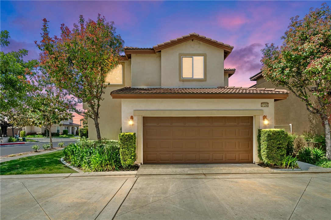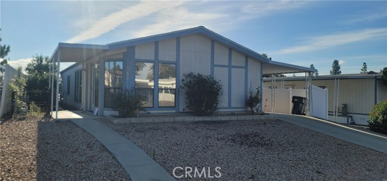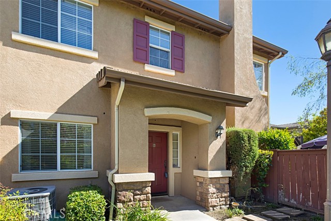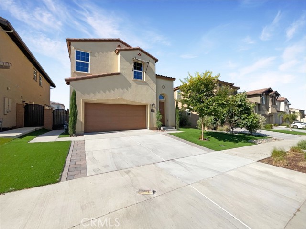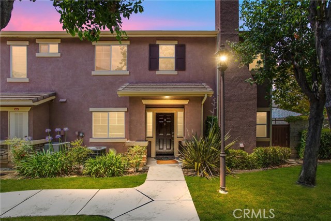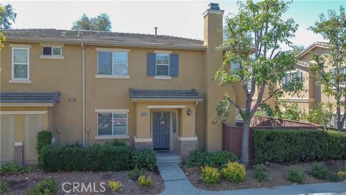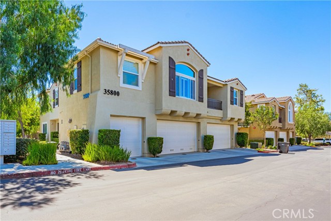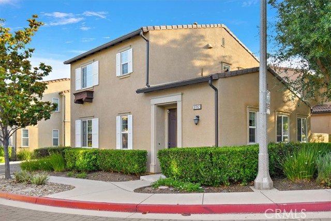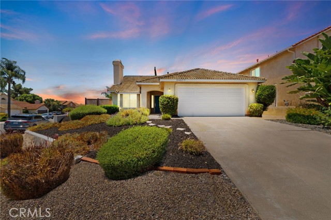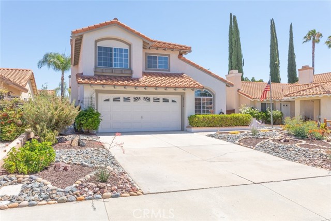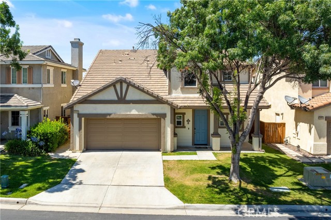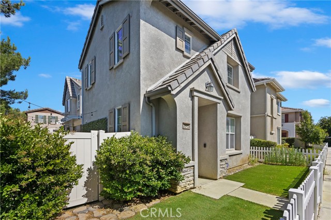37295 Ascella Lane
Murrieta, CA 92563
Sold
Charming Murrieta Home LOW HOA! This delightful 3-bedroom, 2.5-bathroom home located in the heart of Murrieta within the esteemed Murrieta Valley Unified School District, offers an ideal blend of comfort, style, and convenience, perfect for families and individuals alike. As you step through the front door, you’ll be greeted by a warm and inviting living area filled with natural light. The open floor plan seamlessly connects the living room to the dining area and kitchen, making it an ideal space for both daily living and entertaining. The kitchen features modern appliances, ample cabinetry, and a convenient breakfast bar for casual dining. Upstairs, the master suite serves as a private retreat with an en-suite bathroom featuring dual vanities. The two additional bedrooms are generously sized, offering plenty of space for family members, guests, or a home office. A shared full bathroom and a convenient half-bath downstairs add to the home's practicality.The backyard is a perfect space for outdoor living and entertaining. Whether you're enjoying a quiet morning coffee on the patio or hosting a barbecue with friends and family, this outdoor oasis offers endless possibilities. The Commiunity offers a relaxing community pool and spa and is just moments away from parks, shopping, and dining options. The community is known for its friendly atmosphere and family-oriented lifestyle, making it a wonderful place to call home.
PROPERTY INFORMATION
| MLS # | SW24105249 | Lot Size | 3,485 Sq. Ft. |
| HOA Fees | $195/Monthly | Property Type | Single Family Residence |
| Price | $ 499,990
Price Per SqFt: $ 306 |
DOM | 550 Days |
| Address | 37295 Ascella Lane | Type | Residential |
| City | Murrieta | Sq.Ft. | 1,636 Sq. Ft. |
| Postal Code | 92563 | Garage | 2 |
| County | Riverside | Year Built | 2005 |
| Bed / Bath | 3 / 2.5 | Parking | 2 |
| Built In | 2005 | Status | Closed |
| Sold Date | 2024-06-24 |
INTERIOR FEATURES
| Has Laundry | Yes |
| Laundry Information | Inside |
| Has Fireplace | Yes |
| Fireplace Information | Living Room |
| Has Appliances | Yes |
| Kitchen Appliances | Dishwasher, Gas Oven, Gas Range, Microwave |
| Kitchen Area | Area, Breakfast Counter / Bar |
| Has Heating | Yes |
| Heating Information | Central |
| Room Information | Kitchen, Living Room, Primary Bathroom, Primary Bedroom |
| Has Cooling | Yes |
| Cooling Information | Central Air |
| InteriorFeatures Information | Ceiling Fan(s), Open Floorplan |
| EntryLocation | 1 |
| Entry Level | 1 |
| Has Spa | Yes |
| SpaDescription | Association |
| Bathroom Information | Bathtub, Shower, Shower in Tub, Double Sinks in Primary Bath, Vanity area, Walk-in shower |
| Main Level Bedrooms | 0 |
| Main Level Bathrooms | 1 |
EXTERIOR FEATURES
| Has Pool | No |
| Pool | Association |
| Has Patio | Yes |
| Patio | Patio, Patio Open |
WALKSCORE
MAP
MORTGAGE CALCULATOR
- Principal & Interest:
- Property Tax: $533
- Home Insurance:$119
- HOA Fees:$195
- Mortgage Insurance:
PRICE HISTORY
| Date | Event | Price |
| 05/30/2024 | Pending | $499,990 |
| 05/30/2024 | Price Change | $499,990 |
| 05/23/2024 | Listed | $499,999 |

Topfind Realty
REALTOR®
(844)-333-8033
Questions? Contact today.
Interested in buying or selling a home similar to 37295 Ascella Lane?
Murrieta Similar Properties
Listing provided courtesy of Blake Cory, eXp Realty of California, Inc.. Based on information from California Regional Multiple Listing Service, Inc. as of #Date#. This information is for your personal, non-commercial use and may not be used for any purpose other than to identify prospective properties you may be interested in purchasing. Display of MLS data is usually deemed reliable but is NOT guaranteed accurate by the MLS. Buyers are responsible for verifying the accuracy of all information and should investigate the data themselves or retain appropriate professionals. Information from sources other than the Listing Agent may have been included in the MLS data. Unless otherwise specified in writing, Broker/Agent has not and will not verify any information obtained from other sources. The Broker/Agent providing the information contained herein may or may not have been the Listing and/or Selling Agent.
