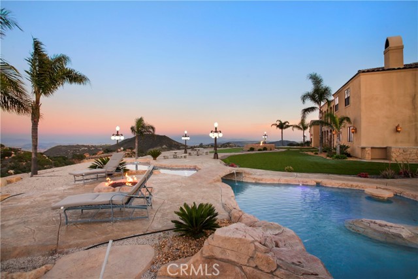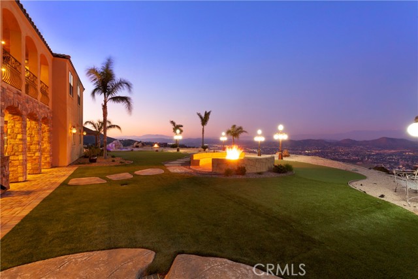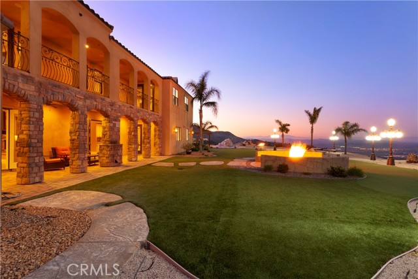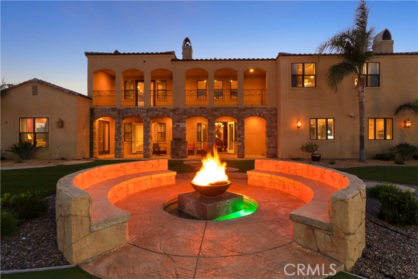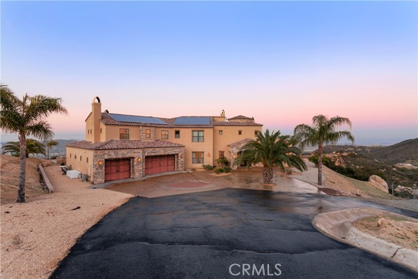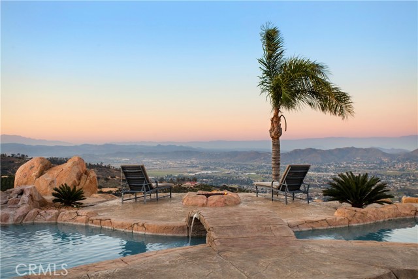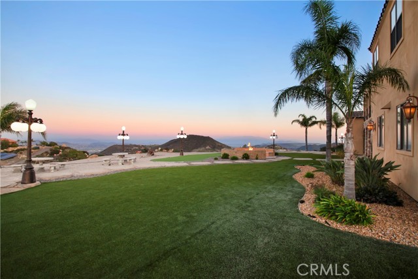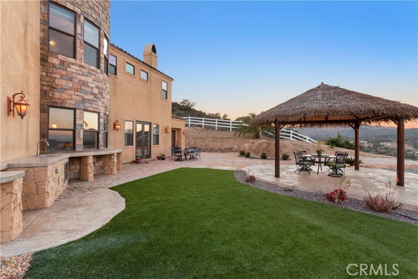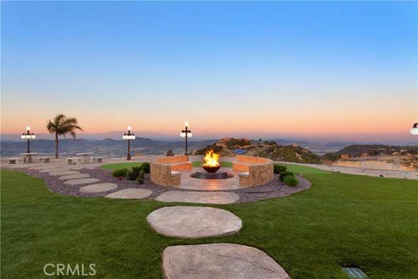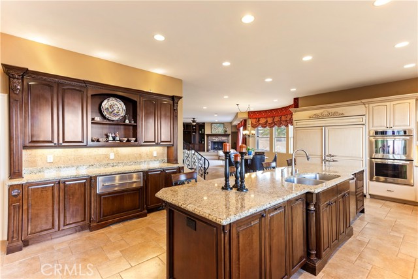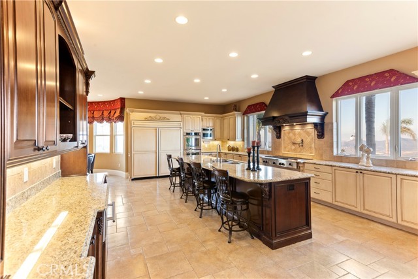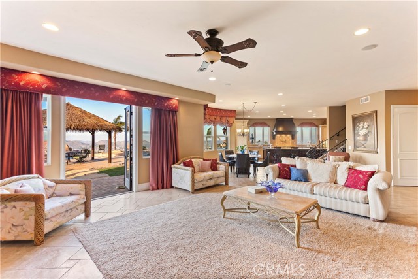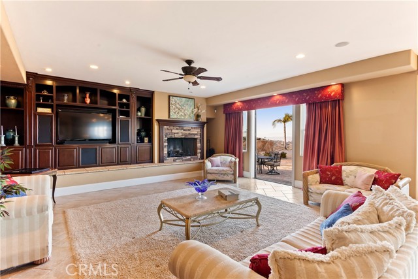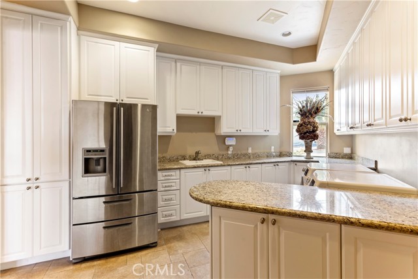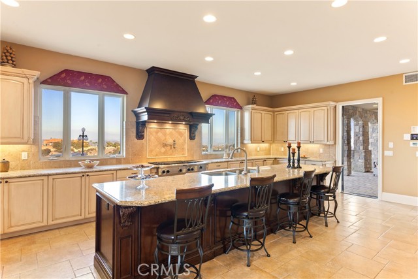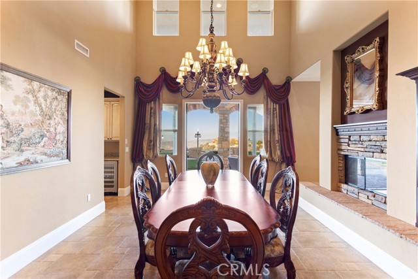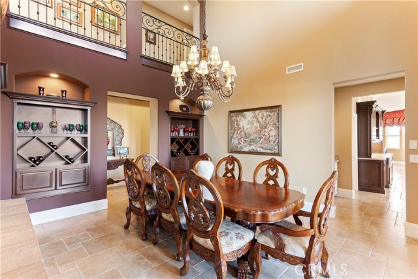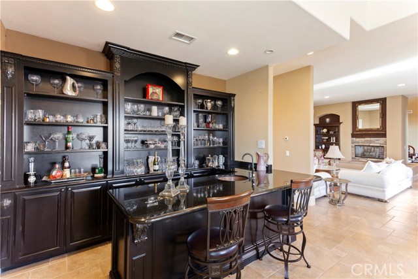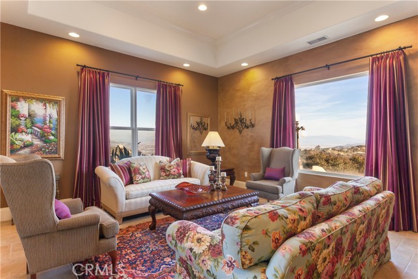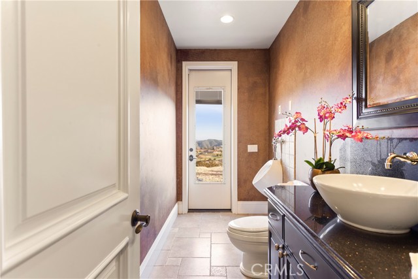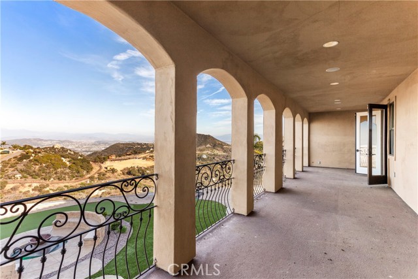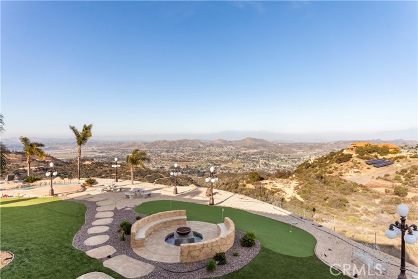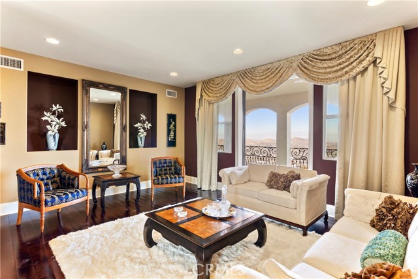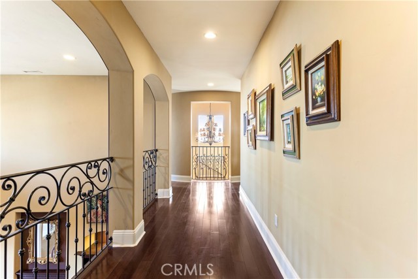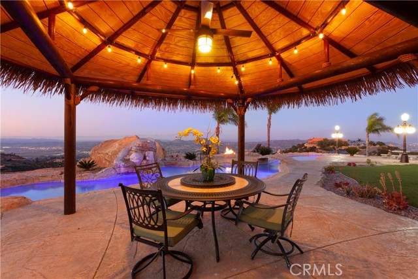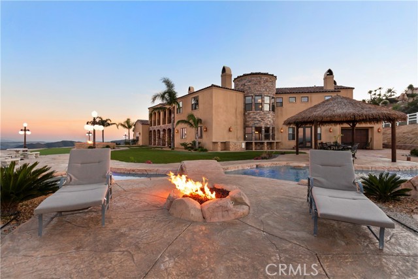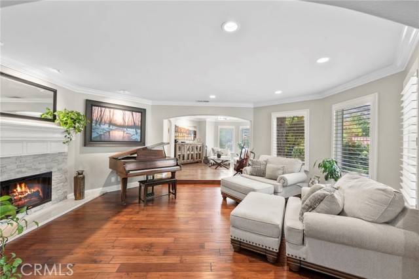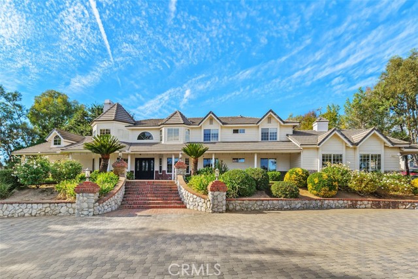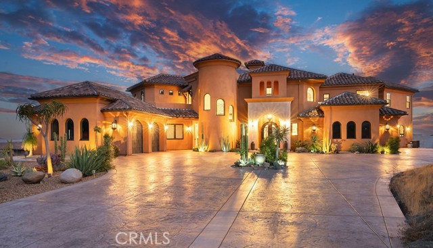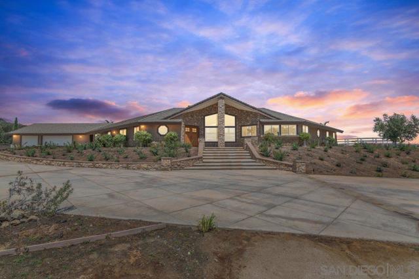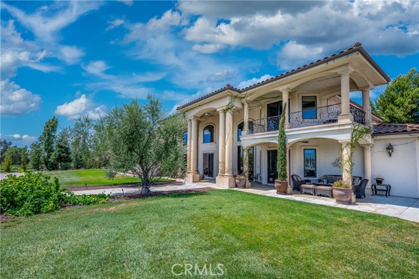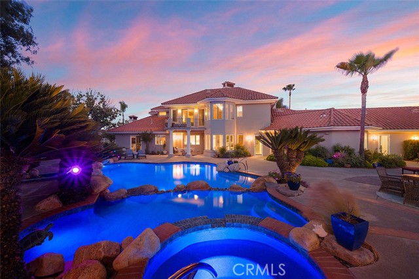37690 El Tigre Drive
Murrieta, CA 92562
Sold
37690 El Tigre Drive
Murrieta, CA 92562
Sold
10+ Acre Stunning La Cresta Estate with Spectacular Panoramic views of the city lights, mountains and valleys. An Entertainers Dream with 20 ft formal entry, 6 Bedrooms, 4 full baths, 2 half baths, Expansive Chefs Kitchen with an Oversized Island and plenty of room for all of your guests. All the amenities you would expect in a Luxury Estate on over 10 acres. Home has Solar Panels and Battery Back Up System. Avoid those high water bills... Yes there is a well to water plants and fruit trees. Get more for your money on the Santa Rosa Plateau surrounded by luxury estates. Best of La Cresta with Views from every direction from nearly every room. Dreamy Twinkling City Lights in the evening to compliment your Custom Lighting and Fire Features. Don’t settle for crowded neighborhoods and small lot sizes. Get more privacy and the entertainer's home of your dreams. Highly rated Murrieta school district! Child safe pool for your little ones! Buyer to verify all : square footage, lot size, property boundaries, or any other information. Come join the best kept secret of Murrieta in the Hills of La Cresta. Located just off the 15 Fwy at Clinton Keith. Property may be 7509 square feet. Buyer to verify well and solar production.
PROPERTY INFORMATION
| MLS # | SW23167374 | Lot Size | 437,342 Sq. Ft. |
| HOA Fees | $150/Monthly | Property Type | Single Family Residence |
| Price | $ 2,698,000
Price Per SqFt: $ 359 |
DOM | 787 Days |
| Address | 37690 El Tigre Drive | Type | Residential |
| City | Murrieta | Sq.Ft. | 7,509 Sq. Ft. |
| Postal Code | 92562 | Garage | 4 |
| County | Riverside | Year Built | 2006 |
| Bed / Bath | 5 / 5.5 | Parking | 4 |
| Built In | 2006 | Status | Closed |
| Sold Date | 2023-09-12 |
INTERIOR FEATURES
| Has Laundry | Yes |
| Laundry Information | Individual Room |
| Has Fireplace | Yes |
| Fireplace Information | Dining Room, Family Room |
| Has Heating | Yes |
| Heating Information | Central |
| Room Information | Bonus Room, Den, Entry, Family Room, Great Room, Jack & Jill, Kitchen, Laundry, Living Room, Main Floor Bedroom, Primary Suite, Walk-In Closet, Walk-In Pantry |
| Has Cooling | Yes |
| Cooling Information | Central Air |
| EntryLocation | 1 |
| Entry Level | 1 |
| Main Level Bedrooms | 1 |
| Main Level Bathrooms | 3 |
EXTERIOR FEATURES
| Has Pool | Yes |
| Pool | Private, See Remarks |
WALKSCORE
MAP
MORTGAGE CALCULATOR
- Principal & Interest:
- Property Tax: $2,878
- Home Insurance:$119
- HOA Fees:$150
- Mortgage Insurance:
PRICE HISTORY
| Date | Event | Price |
| 09/12/2023 | Sold | $2,510,000 |
| 09/07/2023 | Sold | $2,698,000 |

Topfind Realty
REALTOR®
(844)-333-8033
Questions? Contact today.
Interested in buying or selling a home similar to 37690 El Tigre Drive?
Murrieta Similar Properties
Listing provided courtesy of Jennifer Conklin, Allison James Estates & Homes. Based on information from California Regional Multiple Listing Service, Inc. as of #Date#. This information is for your personal, non-commercial use and may not be used for any purpose other than to identify prospective properties you may be interested in purchasing. Display of MLS data is usually deemed reliable but is NOT guaranteed accurate by the MLS. Buyers are responsible for verifying the accuracy of all information and should investigate the data themselves or retain appropriate professionals. Information from sources other than the Listing Agent may have been included in the MLS data. Unless otherwise specified in writing, Broker/Agent has not and will not verify any information obtained from other sources. The Broker/Agent providing the information contained herein may or may not have been the Listing and/or Selling Agent.
