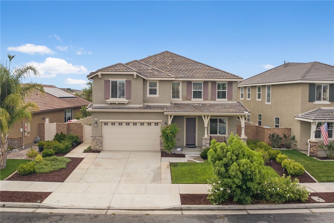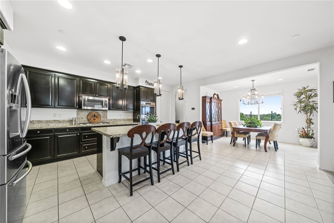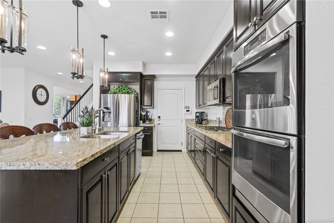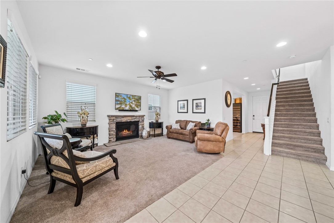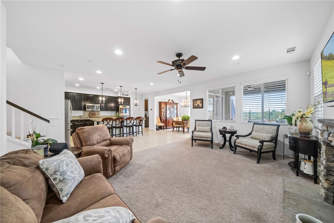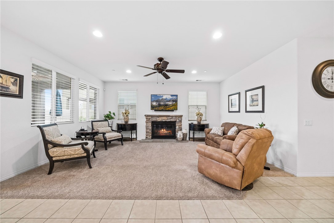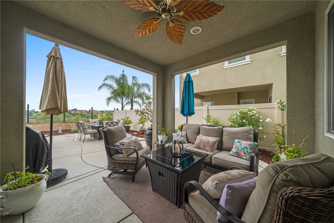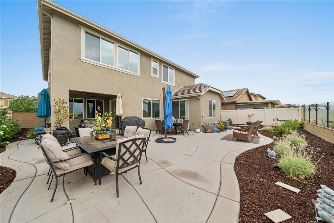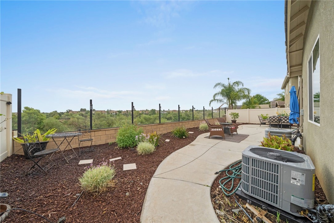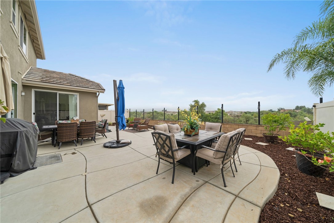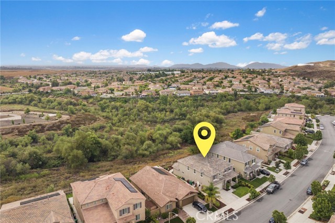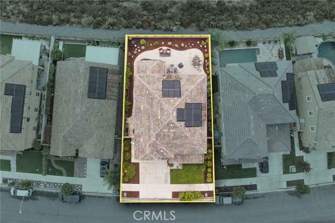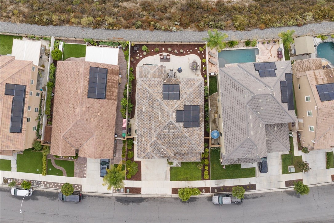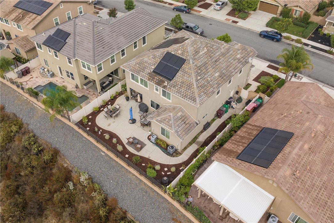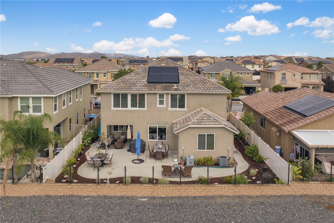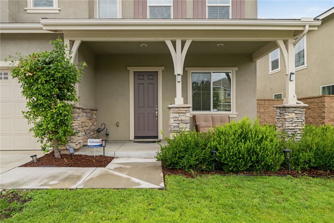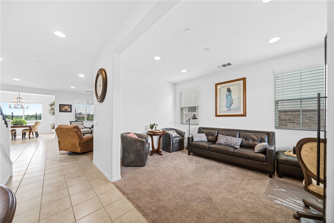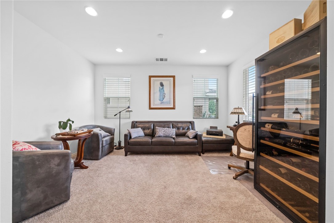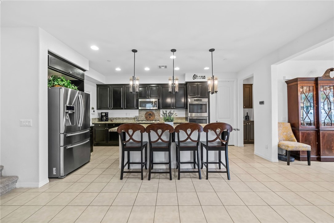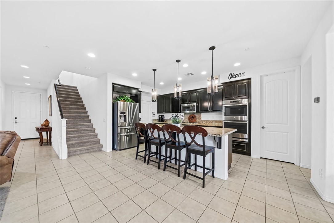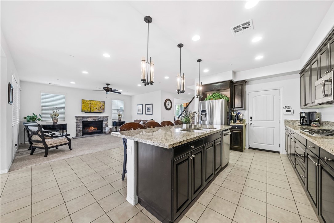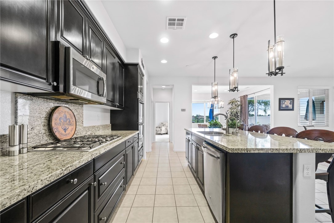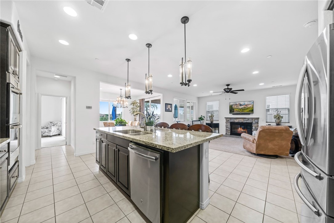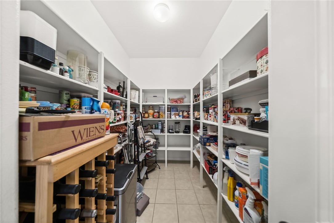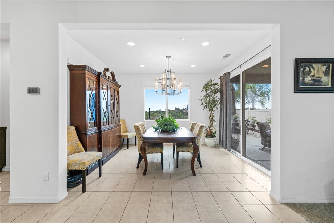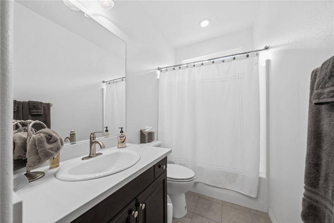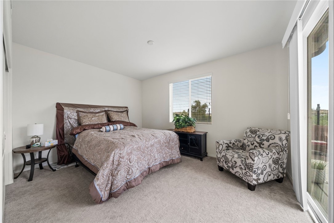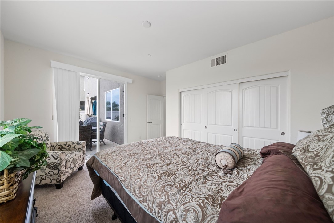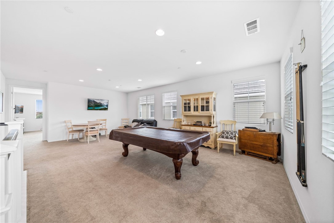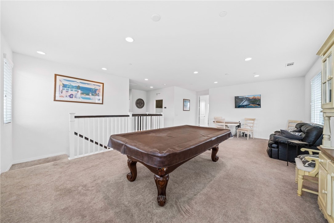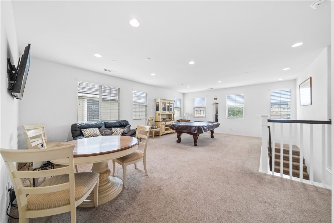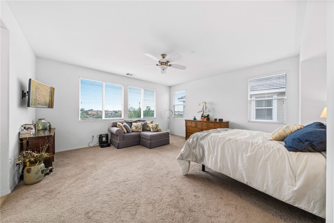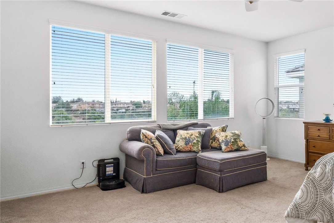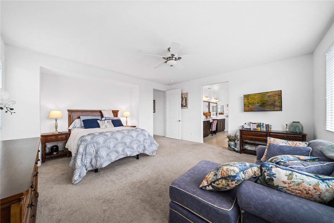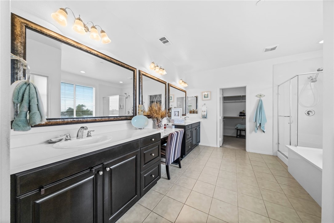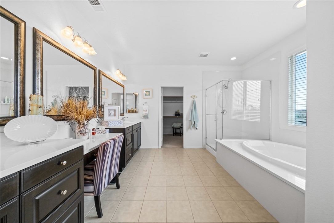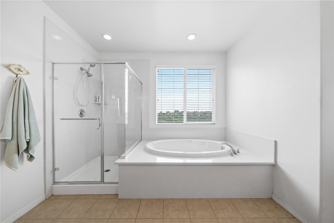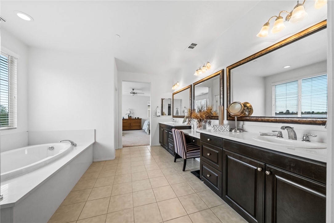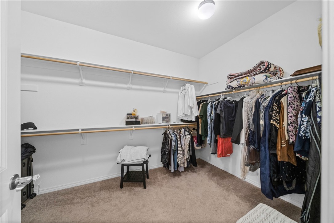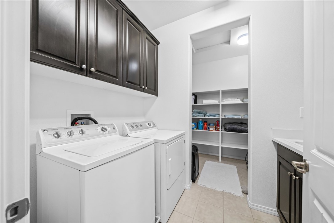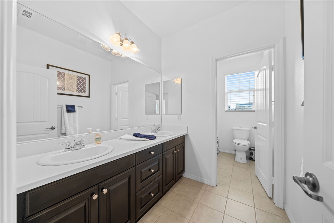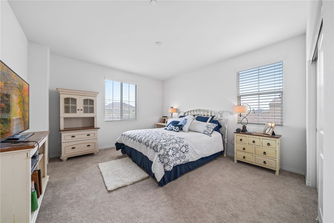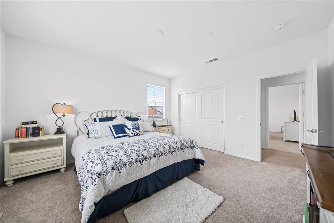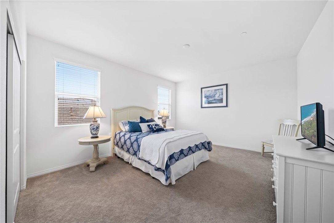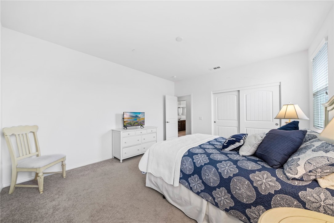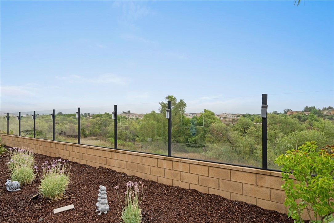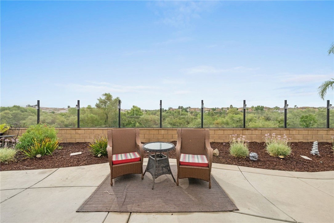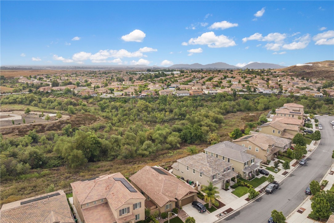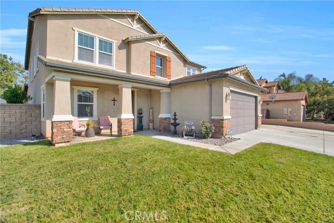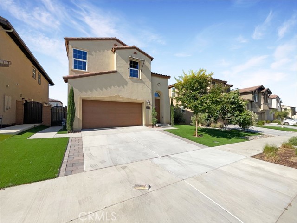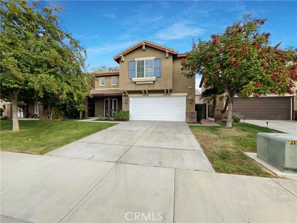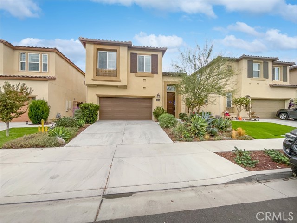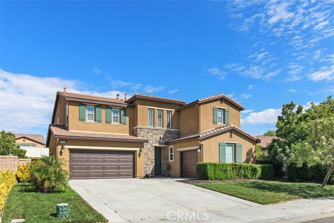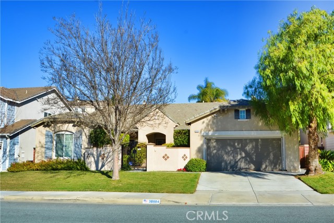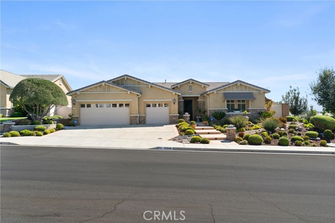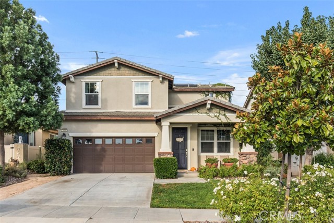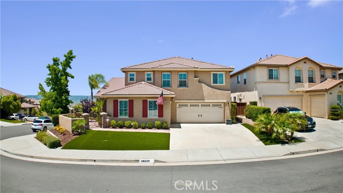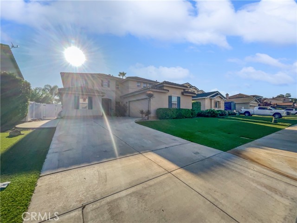37882 Apache Plume Drive
Murrieta, CA 92563
Sold
37882 Apache Plume Drive
Murrieta, CA 92563
Sold
Welcome To Your Dream Home In The Picturesque Community Of Rancho Bella Vista In Murrieta! This Executive Two-Story Residence Boasts A Spacious And Inviting Layout, Featuring Four Bedrooms, Three Bathrooms, And A Wealth Of Modern Amenities Designed For Comfort And Luxury Living. As You Approach The House, You're Greeted By A Cozy Covered Front Porch. Stepping Inside, You'll Immediately Notice The Cool Tile Flooring That Flows Seamlessly Through The High-Traffic Areas. The Heart Of This Home Is Undoubtedly The Stunning Kitchen, Equipped With Stainless Steel Appliances, Including Double Ovens, A Dishwasher, Range, And Built-In Microwave. The Large Center Island With Granite Countertops Is Not Only A Chef's Delight But Also A Great Place For Casual Dining. Pendant And Recessed Lighting Add A Touch Of Sophistication, And The Kitchen Seamlessly Opens To The Spacious Great Room, Where A Stacked Stone Fireplace Creates A Cozy Ambiance. On The Main Level, You'll Discover A Convenient Bedroom With A Full Bathroom Right Next Door, Perfect For Guests Or As A Home Office. There Are Also Formal Living And Dining Rooms And The 9-Foot Ceilings Downstairs Add To The Open And Airy Feel. A Brand-New Air Conditioning Unit Ensures Year-Round Climate Control. Step Outside To The Fully Covered Outdoor Arizona Room And Take In The Serene Views. No Neighbors Behind You, Just Nature At Its Finest. The Three-Car Tandem Garage Provides Ample Space For Your Vehicles And Storage Needs. Eco-Conscious Buyers Will Appreciate The 16-Panel Solar System Under A Power Purchase Agreement. Additional Features Include A Whole House Filtration System & Water Softener, Rain Gutters, Tankless Water Heater, And The Convenience Of An Upstairs Laundry Room With Extra Storage Space. Upstairs, You'll Find A Generous Loft Area, Complete With A Pool Table For Your Entertainment Pleasure. Three More Bedrooms Offer Ample Space For Family Or Guests, And A Full Third Bathroom Serves Their Needs. The Master Suite Is A True Retreat, Offering Stunning Sunset Views And A Large Walk-In Closet. The Master Bathroom Is A Spa-Like Oasis, Featuring A Separate Soaking Tub, A Walk-In Shower, And Double Sinks; The Perfect Space To Unwind After A Long Day. This Home Is Situated In The Award-Winning Temecula Valley Unified School District, Ensuring Access To Top-Notch Educational Facilities. With Its Impeccable Features, Modern Amenities, And Breathtaking Views, This Murrieta Gem Is Truly Ready For You To Move In.
PROPERTY INFORMATION
| MLS # | SW23166161 | Lot Size | 6,098 Sq. Ft. |
| HOA Fees | $40/Monthly | Property Type | Single Family Residence |
| Price | $ 776,000
Price Per SqFt: $ 243 |
DOM | 773 Days |
| Address | 37882 Apache Plume Drive | Type | Residential |
| City | Murrieta | Sq.Ft. | 3,187 Sq. Ft. |
| Postal Code | 92563 | Garage | 3 |
| County | Riverside | Year Built | 2013 |
| Bed / Bath | 4 / 3 | Parking | 3 |
| Built In | 2013 | Status | Closed |
| Sold Date | 2023-10-27 |
INTERIOR FEATURES
| Has Laundry | Yes |
| Laundry Information | Gas Dryer Hookup, Individual Room, Upper Level |
| Has Fireplace | Yes |
| Fireplace Information | Gas Starter, Great Room |
| Has Appliances | Yes |
| Kitchen Appliances | Built-In Range, Dishwasher, Double Oven, Disposal, Gas Oven, Gas Range, Gas Water Heater, Microwave, Range Hood, Self Cleaning Oven, Tankless Water Heater, Water Heater Central, Water Line to Refrigerator, Water Purifier |
| Kitchen Information | Granite Counters, Kitchen Island, Kitchen Open to Family Room, Walk-In Pantry |
| Kitchen Area | Dining Room |
| Has Heating | Yes |
| Heating Information | Central, Fireplace(s), Forced Air, Natural Gas |
| Room Information | Entry, Great Room, Kitchen, Laundry, Living Room, Loft, Main Floor Bedroom, Primary Bathroom, Primary Bedroom, Walk-In Closet |
| Has Cooling | Yes |
| Cooling Information | Central Air, Electric, Zoned |
| Flooring Information | Carpet, Tile |
| InteriorFeatures Information | Ceiling Fan(s), Granite Counters, Open Floorplan, Pantry, Recessed Lighting |
| DoorFeatures | Sliding Doors |
| EntryLocation | 1 |
| Entry Level | 1 |
| Has Spa | No |
| SpaDescription | None |
| WindowFeatures | Blinds, Double Pane Windows, Screens |
| SecuritySafety | Carbon Monoxide Detector(s), Fire Sprinkler System, Smoke Detector(s), Wired for Alarm System |
| Bathroom Information | Shower in Tub, Double Sinks in Primary Bath, Exhaust fan(s), Separate tub and shower, Soaking Tub, Walk-in shower |
| Main Level Bedrooms | 1 |
| Main Level Bathrooms | 1 |
EXTERIOR FEATURES
| ExteriorFeatures | Rain Gutters |
| Roof | Concrete, Tile |
| Has Pool | No |
| Pool | None |
| Has Patio | Yes |
| Patio | Concrete, Covered, Patio Open, Front Porch, Slab |
| Has Fence | Yes |
| Fencing | Block, Glass, Good Condition, Vinyl |
| Has Sprinklers | Yes |
WALKSCORE
MAP
MORTGAGE CALCULATOR
- Principal & Interest:
- Property Tax: $828
- Home Insurance:$119
- HOA Fees:$40
- Mortgage Insurance:
PRICE HISTORY
| Date | Event | Price |
| 10/27/2023 | Sold | $776,000 |
| 09/13/2023 | Sold | $776,000 |

Topfind Realty
REALTOR®
(844)-333-8033
Questions? Contact today.
Interested in buying or selling a home similar to 37882 Apache Plume Drive?
Murrieta Similar Properties
Listing provided courtesy of Eric Tomlinson, First Team Real Estate. Based on information from California Regional Multiple Listing Service, Inc. as of #Date#. This information is for your personal, non-commercial use and may not be used for any purpose other than to identify prospective properties you may be interested in purchasing. Display of MLS data is usually deemed reliable but is NOT guaranteed accurate by the MLS. Buyers are responsible for verifying the accuracy of all information and should investigate the data themselves or retain appropriate professionals. Information from sources other than the Listing Agent may have been included in the MLS data. Unless otherwise specified in writing, Broker/Agent has not and will not verify any information obtained from other sources. The Broker/Agent providing the information contained herein may or may not have been the Listing and/or Selling Agent.
