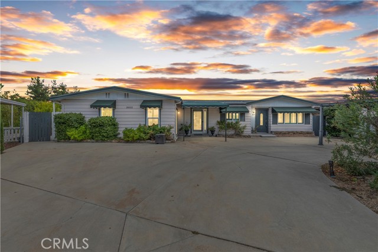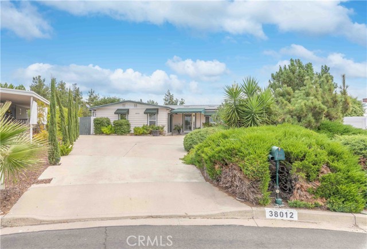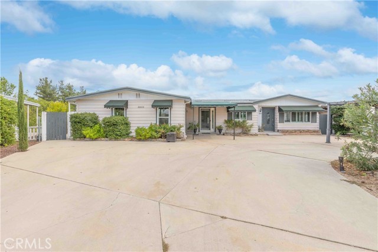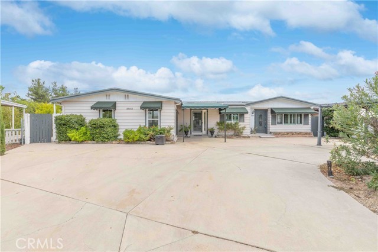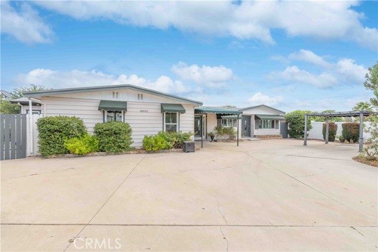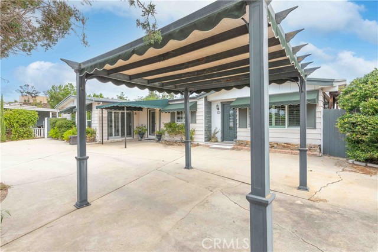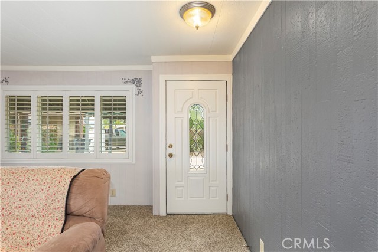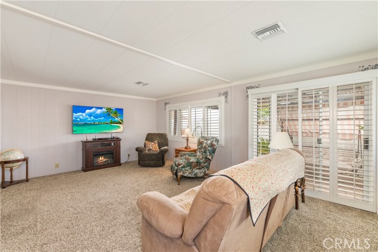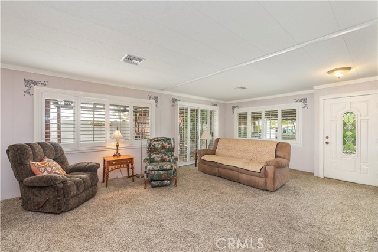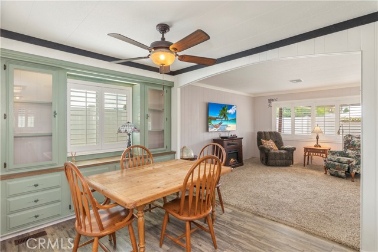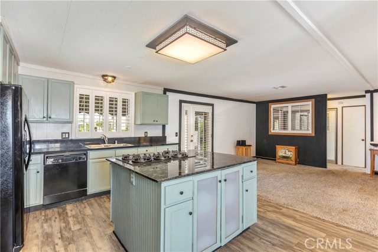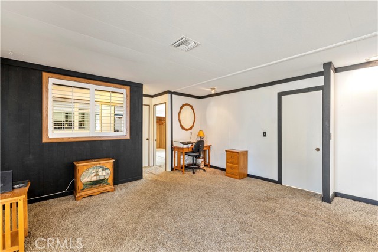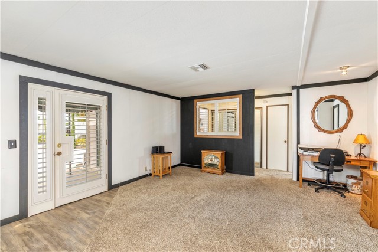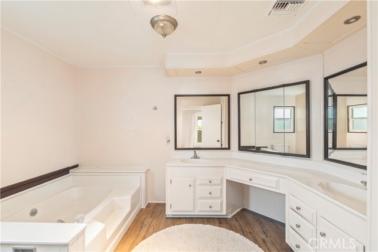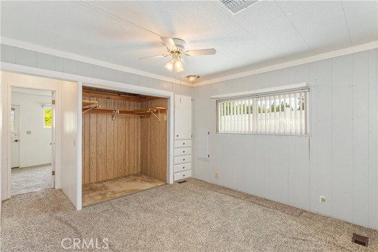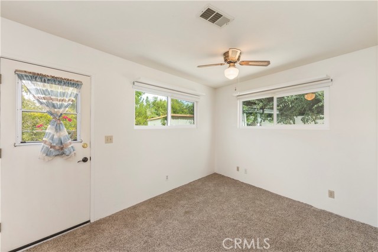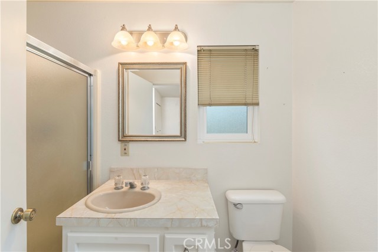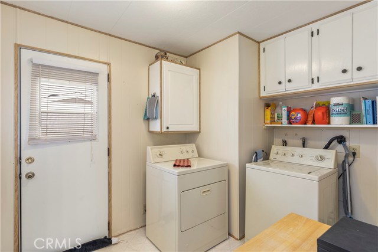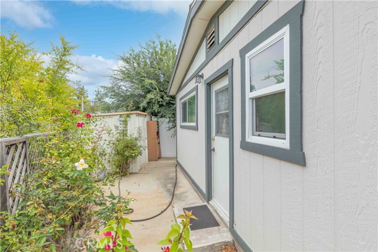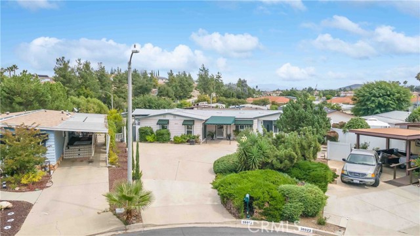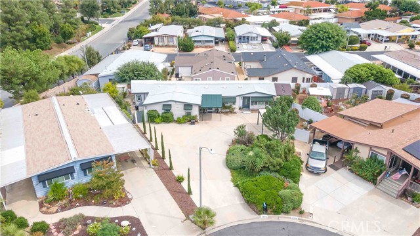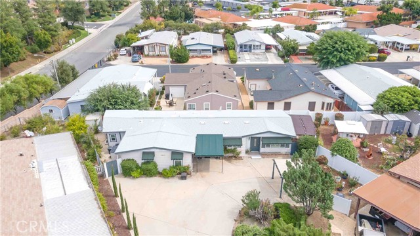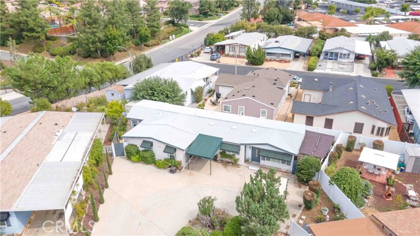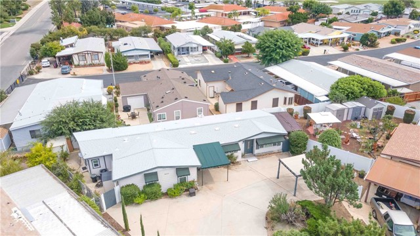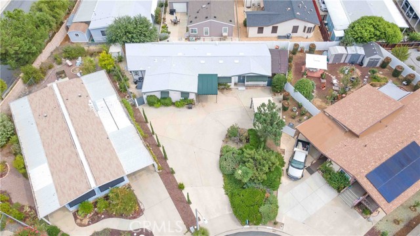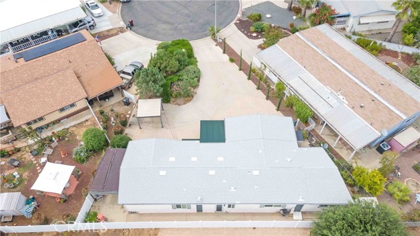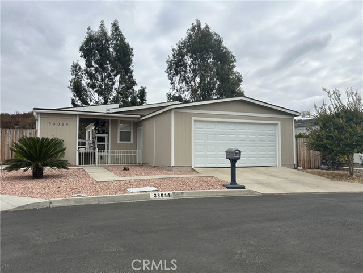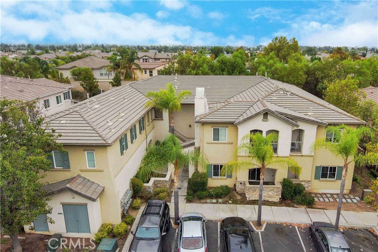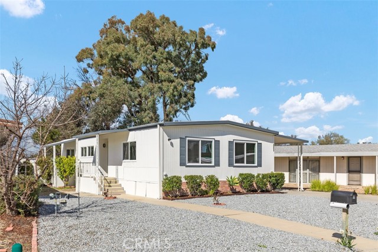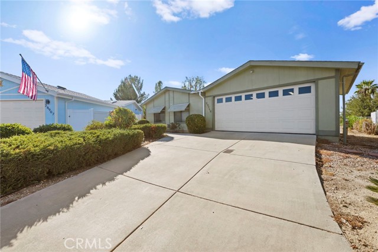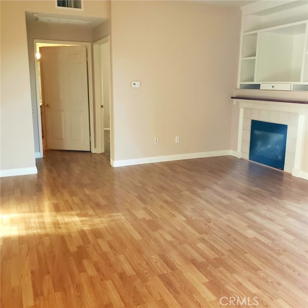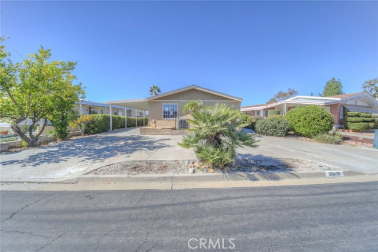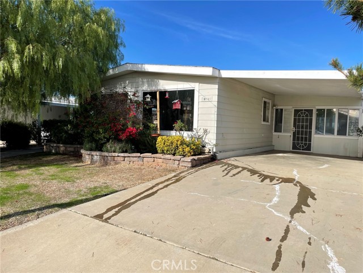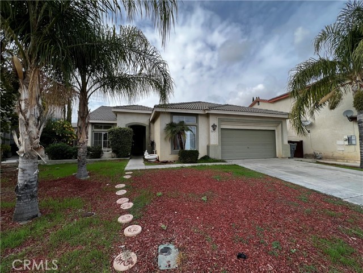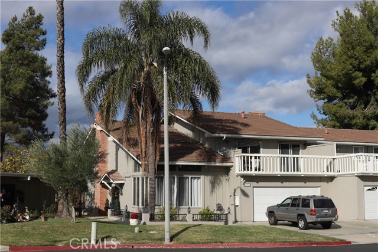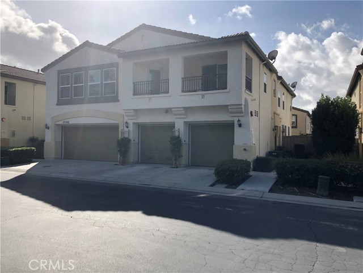38012 Via Vela
Murrieta, CA 92563
Sold
Nestled on a peaceful cul-de-sac within the sought-after 55+ Golf Knoll's community, you will find this exceptionally rare 3-bedroom, 3-full bath home. Inside, an inviting open floor plan welcomes you, drenched in natural light. Recent upgrades include a new roof, water heater, water softener. air conditioning system, front awnings and covered parking. The heart of the home is the expansive kitchen, adorned with granite countertops and a generous island featuring a 5-burner gas cooktop. The dining room boasts with charming built-ins and seamlessly connects to the den complete with an electric fireplace and sizable windows that bathes the space in cheerful brightness. The spacious living room showcases large windows enhanced with elegant plantation shutters and a sliding glass door leading to a private patio—an ideal space for relaxation and outdoor enjoyment. The master suite boasts a roomy bathroom with a separate shower and large tub, a double sink vanity, a huge walk-in closet, and a sliding door that leads to a shaded sitting area. The second bedroom has a walk-in closet and en suite, while the third bedroom has an en suite and a private entrance. Outdoor space is abundant, with a large driveway for possible RV Parking or adding a garage! Residents can enjoy the HOA Club House, Pool, and other amenities. This listing offers a unique opportunity to enjoy the Golf Knoll's community lifestyle, where you own the land!
PROPERTY INFORMATION
| MLS # | SW23179485 | Lot Size | 6,534 Sq. Ft. |
| HOA Fees | $84/Monthly | Property Type | Manufactured On Land |
| Price | $ 340,000
Price Per SqFt: $ 173 |
DOM | 802 Days |
| Address | 38012 Via Vela | Type | Residential |
| City | Murrieta | Sq.Ft. | 1,960 Sq. Ft. |
| Postal Code | 92563 | Garage | N/A |
| County | Riverside | Year Built | 1973 |
| Bed / Bath | 3 / 3 | Parking | N/A |
| Built In | 1973 | Status | Closed |
| Sold Date | 2024-06-18 |
INTERIOR FEATURES
| Has Laundry | Yes |
| Laundry Information | Individual Room |
| Has Fireplace | Yes |
| Fireplace Information | Family Room, Electric |
| Has Appliances | Yes |
| Kitchen Appliances | Dishwasher, Disposal, Gas Cooktop, Microwave, Refrigerator, Water Softener |
| Kitchen Information | Granite Counters, Kitchen Island |
| Kitchen Area | Dining Room |
| Has Heating | Yes |
| Heating Information | Central |
| Room Information | All Bedrooms Down, Family Room, Kitchen, Laundry, Living Room, Primary Bedroom, Primary Suite |
| Has Cooling | Yes |
| Cooling Information | Central Air |
| Flooring Information | Carpet, Laminate |
| InteriorFeatures Information | Built-in Features |
| EntryLocation | Front door |
| Entry Level | 1 |
| Has Spa | Yes |
| SpaDescription | Association |
| WindowFeatures | Plantation Shutters |
| Bathroom Information | Bathtub, Shower, Soaking Tub |
| Main Level Bedrooms | 3 |
| Main Level Bathrooms | 3 |
EXTERIOR FEATURES
| ExteriorFeatures | Awning(s) |
| Roof | Composition, Shingle |
| Has Pool | No |
| Pool | Association |
| Has Patio | Yes |
| Patio | Concrete, Covered, Porch |
WALKSCORE
MAP
MORTGAGE CALCULATOR
- Principal & Interest:
- Property Tax: $363
- Home Insurance:$119
- HOA Fees:$0
- Mortgage Insurance:
PRICE HISTORY
| Date | Event | Price |
| 05/24/2024 | Pending | $340,000 |
| 05/11/2024 | Active | $340,000 |
| 04/29/2024 | Pending | $375,000 |
| 02/22/2024 | Relisted | $384,000 |
| 02/01/2024 | Active Under Contract | $384,000 |
| 11/28/2023 | Price Change (Relisted) | $384,000 (-0.26%) |
| 11/08/2023 | Active | $385,000 |
| 10/28/2023 | Pending | $385,000 |

Topfind Realty
REALTOR®
(844)-333-8033
Questions? Contact today.
Interested in buying or selling a home similar to 38012 Via Vela?
Murrieta Similar Properties
Listing provided courtesy of Tracy DeLong, Signature Real Estate Group. Based on information from California Regional Multiple Listing Service, Inc. as of #Date#. This information is for your personal, non-commercial use and may not be used for any purpose other than to identify prospective properties you may be interested in purchasing. Display of MLS data is usually deemed reliable but is NOT guaranteed accurate by the MLS. Buyers are responsible for verifying the accuracy of all information and should investigate the data themselves or retain appropriate professionals. Information from sources other than the Listing Agent may have been included in the MLS data. Unless otherwise specified in writing, Broker/Agent has not and will not verify any information obtained from other sources. The Broker/Agent providing the information contained herein may or may not have been the Listing and/or Selling Agent.
