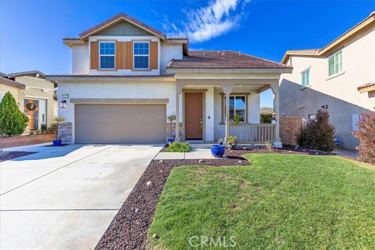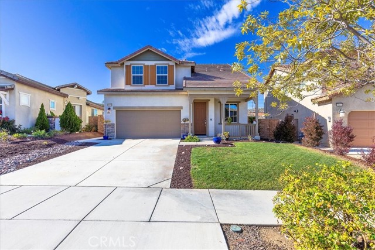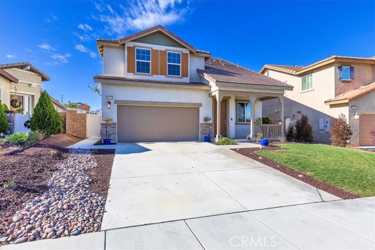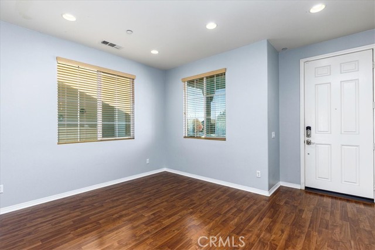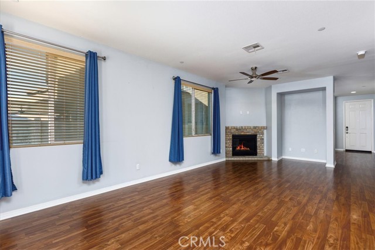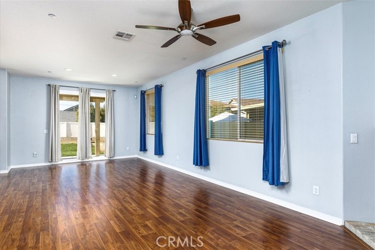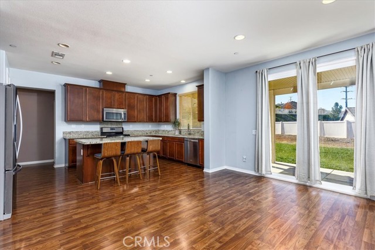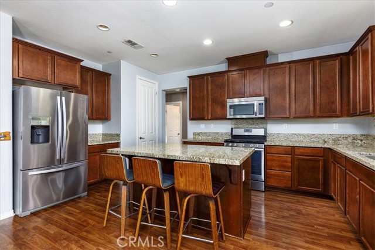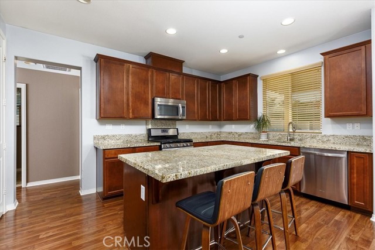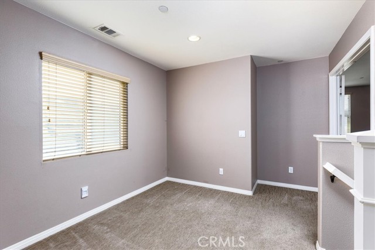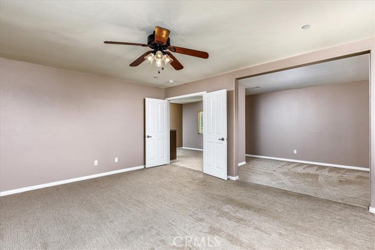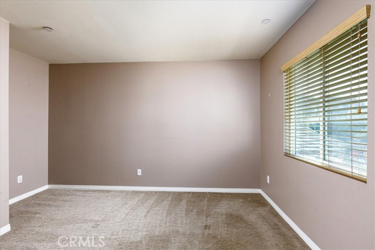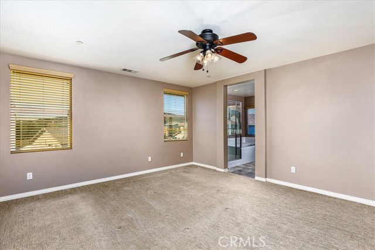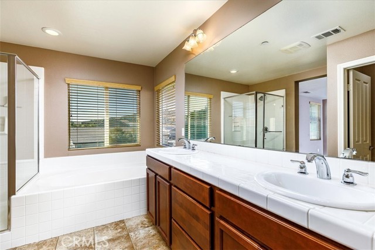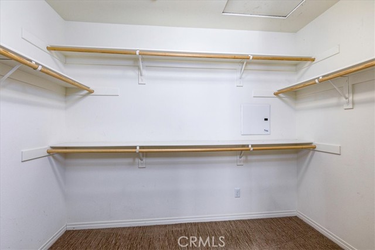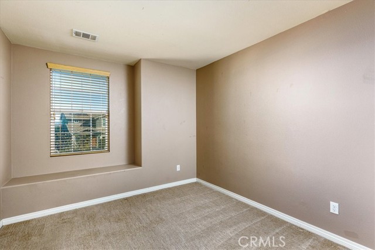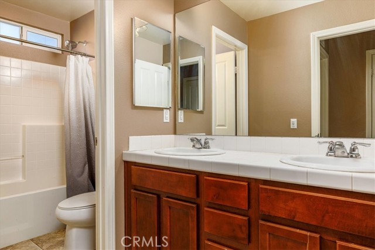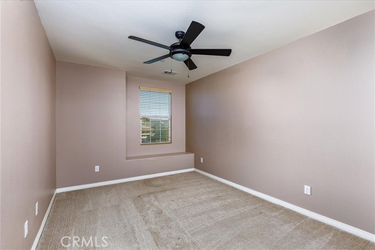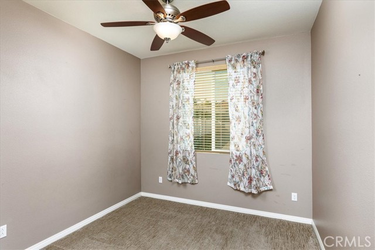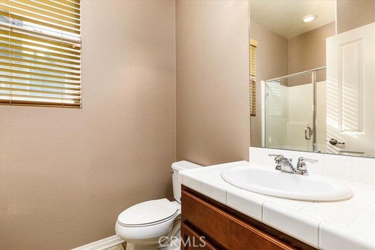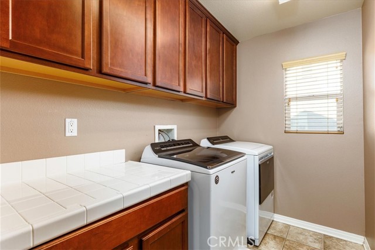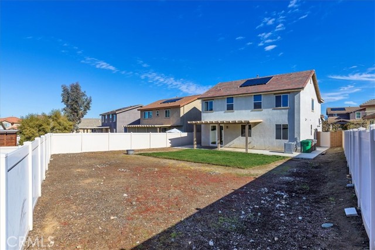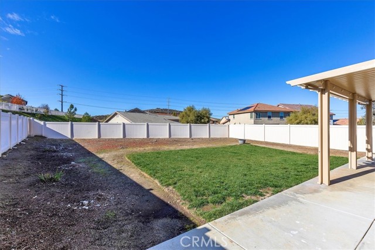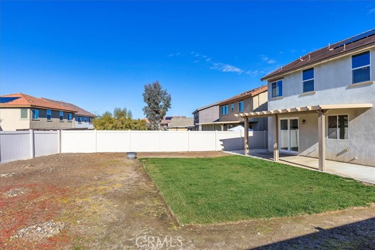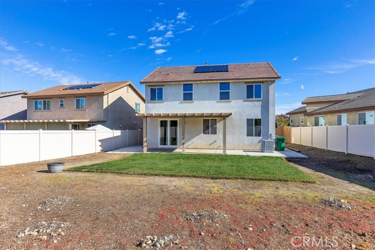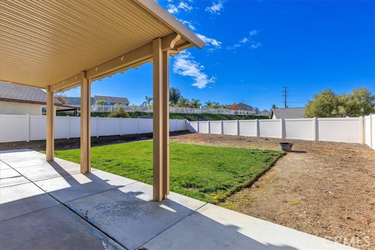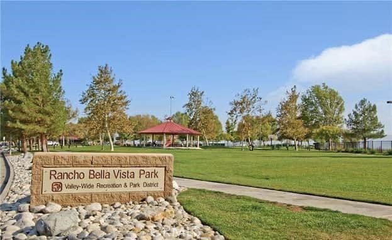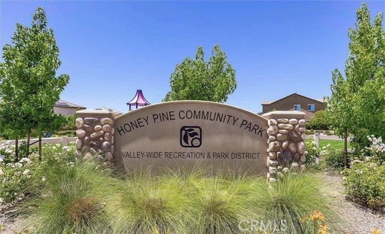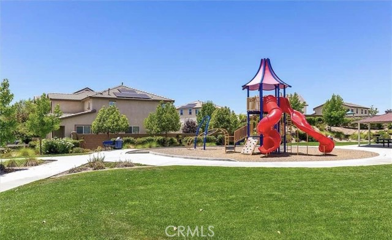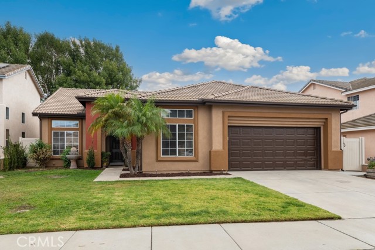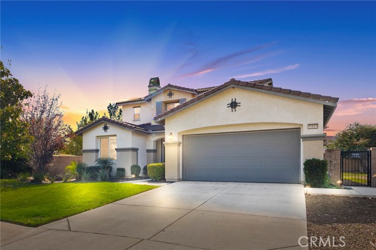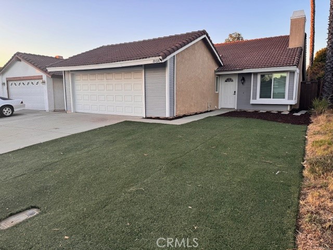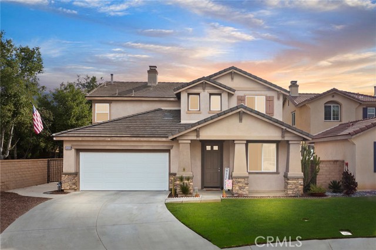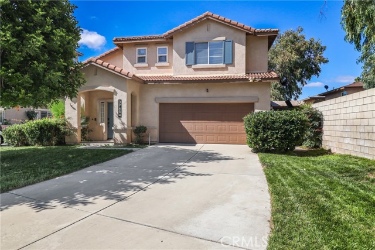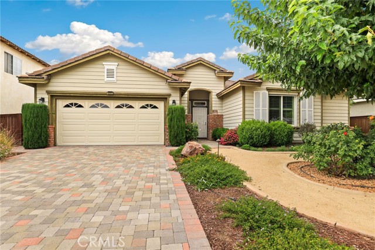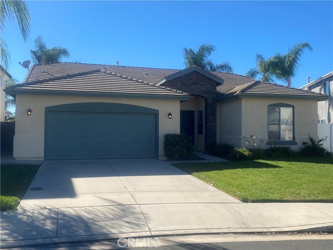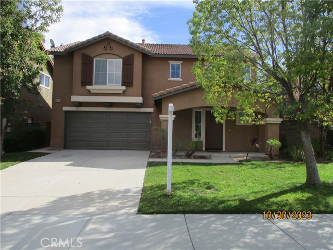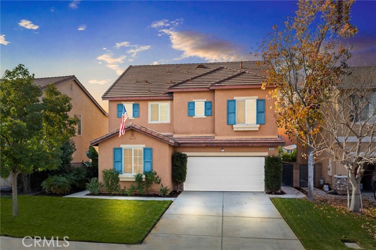38151 Summer Ridge Drive
Murrieta, CA 92563
Sold
38151 Summer Ridge Drive
Murrieta, CA 92563
Sold
Welcome to 38151 Summer Ridge Drive, located in Murrieta's well-recognized Rancho Bella Vista community. This fantastic home checks all buyer's boxes! The family friendly layout features a formal living room at the entry; an open-concept kitchen and family room combo; downstairs bedroom and bath; a large master with retreat; 2 more comfortably-sized secondary bedrooms and a loft; an upstairs laundry room equipped with washer and dryer; and 2 car garage with overhead storage! Interior features include designer paint; upgraded flooring and window coverings; ceiling fans throughout; large, bright windows; and a fabulous kitchen with stainless steel appliances, granite counter tops, a deep walk-in pantry, and an abundance of counter and cabinet space. And, to help cut down on electric bills, there's a paid-off solar panel system! The pool-sized backyard is surrounded by vinyl fencing and boasts an expansive patio with an Aluma-wood cover. The possibilities are endless with a lot this size....fire pit area, your favorite garden, dog run, or whatever your heart desires! Rancho Bella Vista is a highly-sought after neighborhood in the award-winning Temecula Valley Unified School District, and has low taxes and a nominal HOA fee. The icing on the cake is the convenient location to several shopping districts, plus the valley's well-known amenities such as Old Town, Pechanga Casino, Promenade Mall and the world-renowned Temecula wine country! Don't miss out! Call for an appointment to see this amazing home today!
PROPERTY INFORMATION
| MLS # | SW22257644 | Lot Size | 6,970 Sq. Ft. |
| HOA Fees | $40/Monthly | Property Type | Single Family Residence |
| Price | $ 657,777
Price Per SqFt: $ 289 |
DOM | 1059 Days |
| Address | 38151 Summer Ridge Drive | Type | Residential |
| City | Murrieta | Sq.Ft. | 2,277 Sq. Ft. |
| Postal Code | 92563 | Garage | 2 |
| County | Riverside | Year Built | 2012 |
| Bed / Bath | 4 / 3 | Parking | 2 |
| Built In | 2012 | Status | Closed |
| Sold Date | 2023-02-24 |
INTERIOR FEATURES
| Has Laundry | Yes |
| Laundry Information | Dryer Included, Individual Room, Upper Level, Washer Included |
| Has Fireplace | Yes |
| Fireplace Information | Family Room |
| Has Appliances | Yes |
| Kitchen Appliances | Dishwasher, Gas Oven, Gas Cooktop, Microwave, Refrigerator, Water Heater |
| Kitchen Information | Granite Counters, Kitchen Island, Kitchen Open to Family Room, Walk-In Pantry |
| Kitchen Area | In Kitchen |
| Has Heating | Yes |
| Heating Information | Central |
| Room Information | Family Room, Kitchen, Laundry, Living Room, Loft, Main Floor Bedroom, Primary Bathroom, Primary Bedroom, Primary Suite, Retreat, Walk-In Pantry |
| Has Cooling | Yes |
| Cooling Information | Central Air |
| Flooring Information | Carpet, Laminate |
| InteriorFeatures Information | Ceiling Fan(s), Granite Counters, Pantry, Unfurnished |
| Has Spa | No |
| SpaDescription | None |
| WindowFeatures | Blinds |
| Bathroom Information | Shower, Shower in Tub, Double Sinks in Primary Bath |
| Main Level Bedrooms | 1 |
| Main Level Bathrooms | 1 |
EXTERIOR FEATURES
| Has Pool | No |
| Pool | None |
| Has Patio | Yes |
| Patio | Concrete, Covered |
WALKSCORE
MAP
MORTGAGE CALCULATOR
- Principal & Interest:
- Property Tax: $702
- Home Insurance:$119
- HOA Fees:$40
- Mortgage Insurance:
PRICE HISTORY
| Date | Event | Price |
| 02/24/2023 | Sold | $648,000 |
| 01/26/2023 | Active Under Contract | $657,777 |
| 12/22/2022 | Listed | $657,777 |

Topfind Realty
REALTOR®
(844)-333-8033
Questions? Contact today.
Interested in buying or selling a home similar to 38151 Summer Ridge Drive?
Murrieta Similar Properties
Listing provided courtesy of Janelle Laidlaw, Coldwell Banker Realty. Based on information from California Regional Multiple Listing Service, Inc. as of #Date#. This information is for your personal, non-commercial use and may not be used for any purpose other than to identify prospective properties you may be interested in purchasing. Display of MLS data is usually deemed reliable but is NOT guaranteed accurate by the MLS. Buyers are responsible for verifying the accuracy of all information and should investigate the data themselves or retain appropriate professionals. Information from sources other than the Listing Agent may have been included in the MLS data. Unless otherwise specified in writing, Broker/Agent has not and will not verify any information obtained from other sources. The Broker/Agent providing the information contained herein may or may not have been the Listing and/or Selling Agent.
