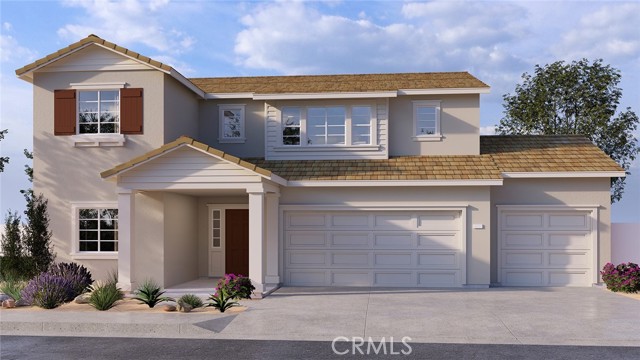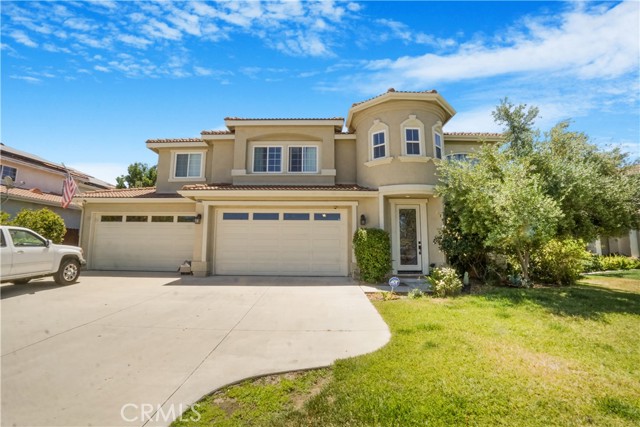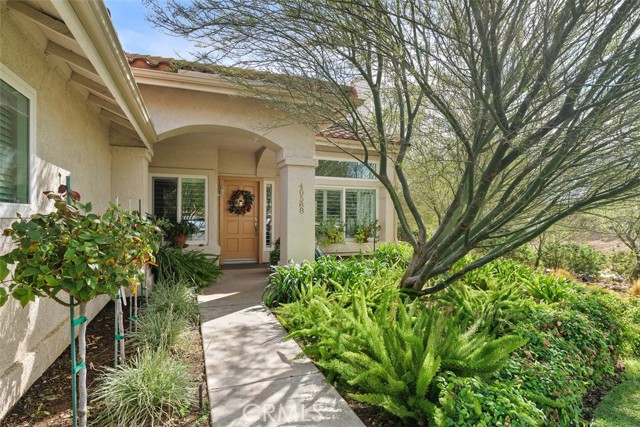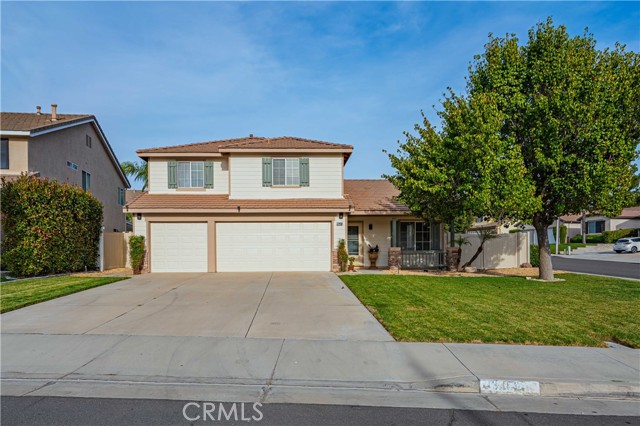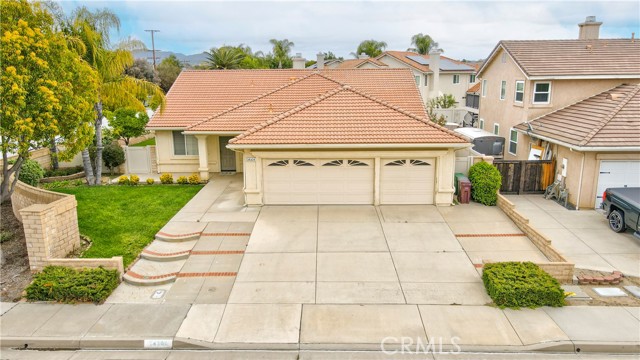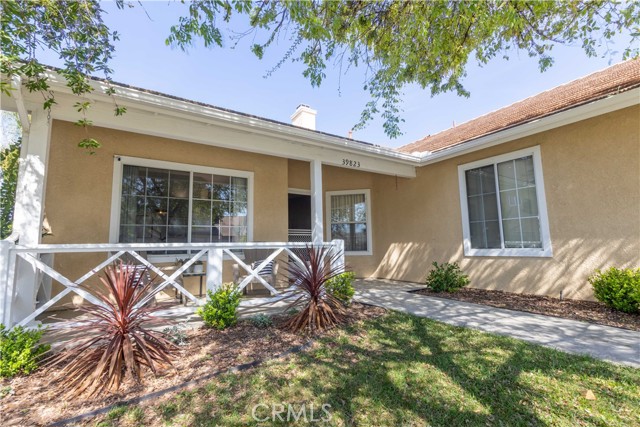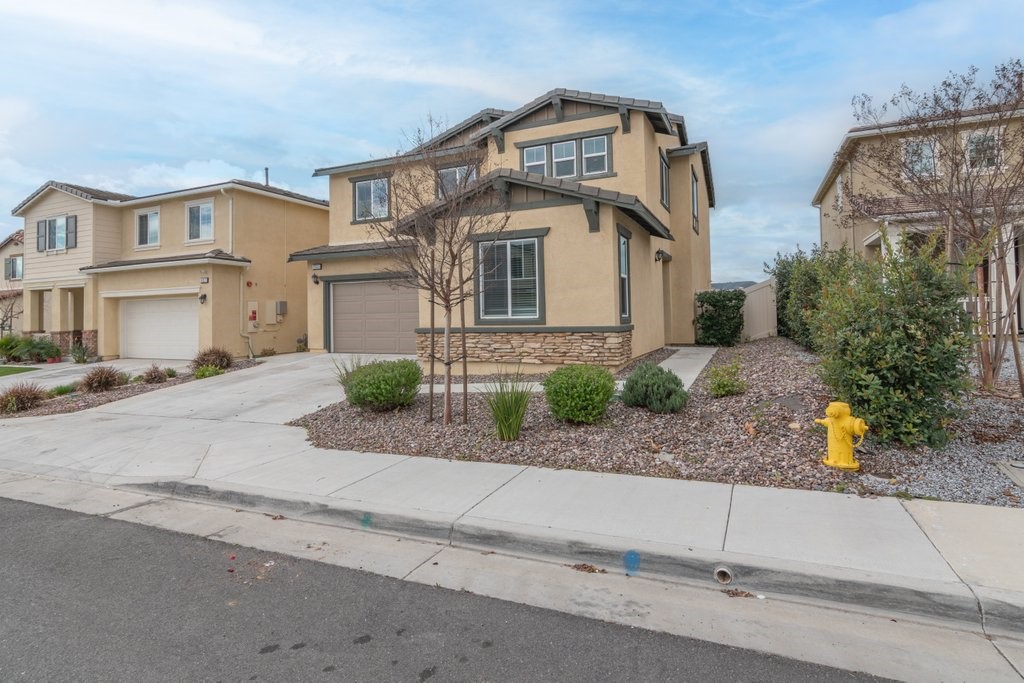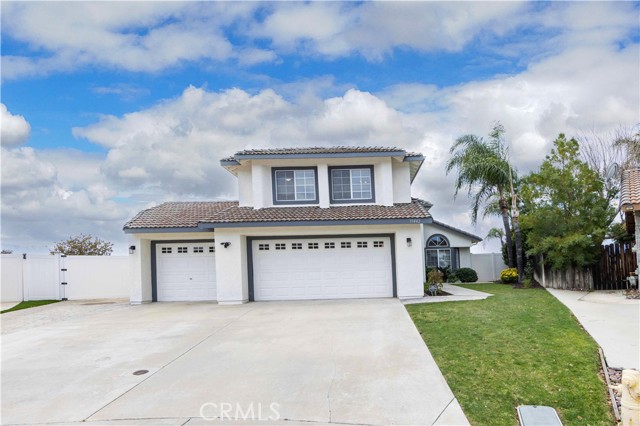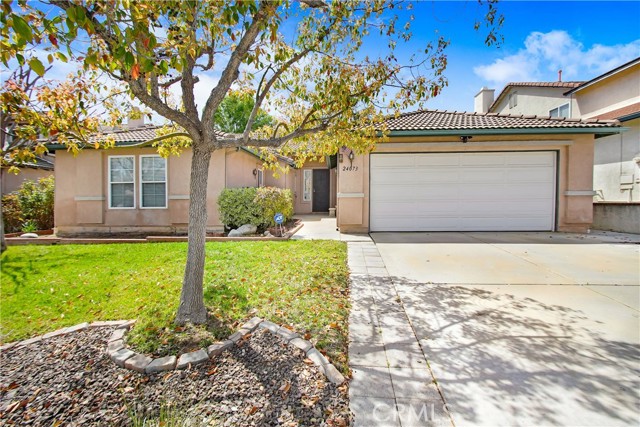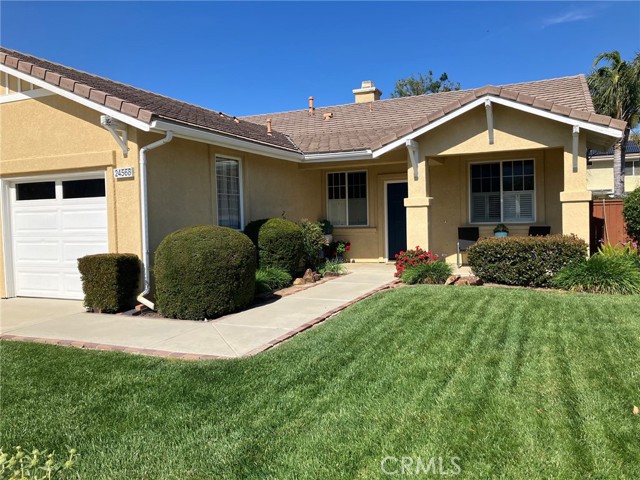38182 Shadow Creek
Murrieta, CA 92562
A beautiful Copper Canyon home located in the award-winning Murrieta School District. The home enjoys a quiet interior location, but is just minutes from great schools, shopping, restaurants, and the freeway. The home offers 5 bedrooms and 3 full bathrooms in 2901 square feet, including a bedroom downstairs/office. An open floor plan gives you plenty of living area including a dual staircase accessible from the living and family rooms. The kitchen, featuring Corian counters and maple glazed cabinets, opens to an inviting family room and the backyard. The backyard is designed for great entertaining with a fenced in swimming pool, spa, large patio, fruit trees and a dog run on the side yard. Upstairs features the primary bedroom suite and three other bedrooms, along with two separate loft areas that can be used as home gyms, TV room, playroom, or many other options. The home has a Vivid smart house system as well as a whole-house fan help keep you comfortable on Summer nights. A large 712 square foot garage gives you the space for your cars or your toys. Side yards are good size that could be converted to RV space. Don't miss out on this spectacular home in West Murrieta with no HOA
PROPERTY INFORMATION
| MLS # | SW24084563 | Lot Size | 7,841 Sq. Ft. |
| HOA Fees | $0/Monthly | Property Type | Single Family Residence |
| Price | $ 794,999
Price Per SqFt: $ 274 |
DOM | 580 Days |
| Address | 38182 Shadow Creek | Type | Residential |
| City | Murrieta | Sq.Ft. | 2,901 Sq. Ft. |
| Postal Code | 92562 | Garage | 2 |
| County | Riverside | Year Built | 2001 |
| Bed / Bath | 5 / 3 | Parking | 2 |
| Built In | 2001 | Status | Active |
INTERIOR FEATURES
| Has Laundry | Yes |
| Laundry Information | Individual Room, Inside |
| Has Fireplace | Yes |
| Fireplace Information | Family Room |
| Has Appliances | Yes |
| Kitchen Appliances | 6 Burner Stove, Built-In Range, Dishwasher, Gas Oven, Microwave, Refrigerator, Water Heater |
| Kitchen Information | Corian Counters, Kitchen Island, Kitchen Open to Family Room, Walk-In Pantry |
| Kitchen Area | Breakfast Counter / Bar, In Family Room, Dining Room |
| Has Heating | Yes |
| Heating Information | Central |
| Room Information | Bonus Room, Entry, Exercise Room, Family Room, Foyer, Kitchen, Laundry, Living Room, Loft, Primary Suite, Office, Walk-In Closet, Walk-In Pantry |
| Has Cooling | Yes |
| Cooling Information | Central Air, Whole House Fan |
| Flooring Information | Carpet, Tile |
| InteriorFeatures Information | Attic Fan, Block Walls, Cathedral Ceiling(s), Ceiling Fan(s), High Ceilings, Open Floorplan, Pantry, Recessed Lighting |
| EntryLocation | front door |
| Entry Level | 1 |
| Has Spa | Yes |
| SpaDescription | Private, Heated, In Ground |
| WindowFeatures | Blinds |
| Bathroom Information | Bathtub, Shower, Shower in Tub, Double Sinks in Primary Bath, Separate tub and shower, Vanity area |
| Main Level Bedrooms | 1 |
| Main Level Bathrooms | 1 |
EXTERIOR FEATURES
| FoundationDetails | Slab |
| Roof | Concrete |
| Has Pool | Yes |
| Pool | Private, Gas Heat, In Ground |
| Has Patio | Yes |
| Patio | Concrete |
| Has Sprinklers | Yes |
WALKSCORE
MAP
MORTGAGE CALCULATOR
- Principal & Interest:
- Property Tax: $848
- Home Insurance:$119
- HOA Fees:$0
- Mortgage Insurance:
PRICE HISTORY
| Date | Event | Price |
| 09/23/2024 | Price Change (Relisted) | $804,999 (-2.42%) |
| 08/13/2024 | Relisted | $825,000 |
| 04/27/2024 | Listed | $825,000 |

Topfind Realty
REALTOR®
(844)-333-8033
Questions? Contact today.
Use a Topfind agent and receive a cash rebate of up to $7,950
Murrieta Similar Properties
Listing provided courtesy of Charlotte DeHesa, Charlotte T. De Hesa. Based on information from California Regional Multiple Listing Service, Inc. as of #Date#. This information is for your personal, non-commercial use and may not be used for any purpose other than to identify prospective properties you may be interested in purchasing. Display of MLS data is usually deemed reliable but is NOT guaranteed accurate by the MLS. Buyers are responsible for verifying the accuracy of all information and should investigate the data themselves or retain appropriate professionals. Information from sources other than the Listing Agent may have been included in the MLS data. Unless otherwise specified in writing, Broker/Agent has not and will not verify any information obtained from other sources. The Broker/Agent providing the information contained herein may or may not have been the Listing and/or Selling Agent.


