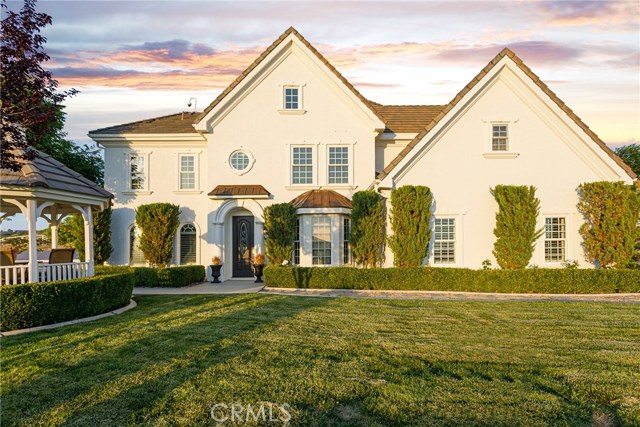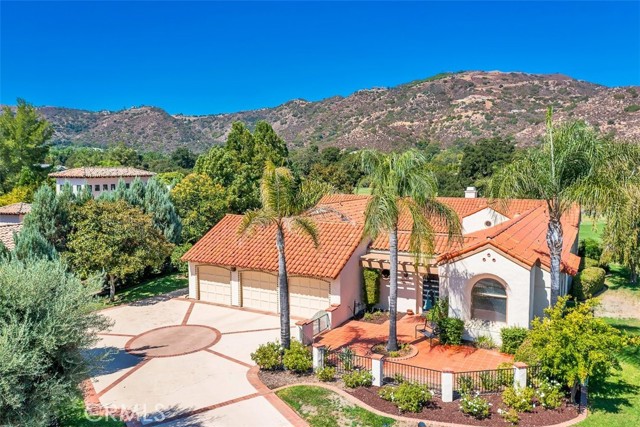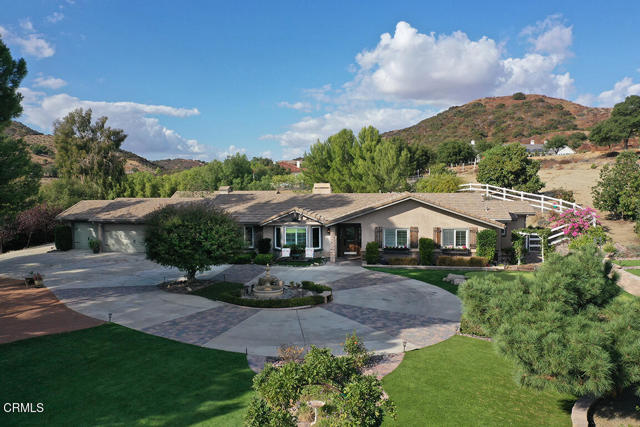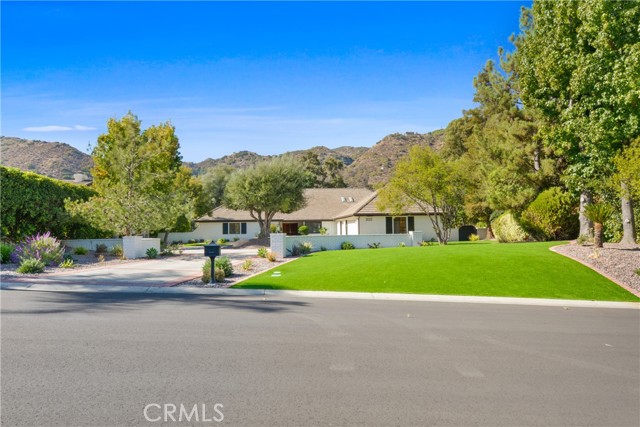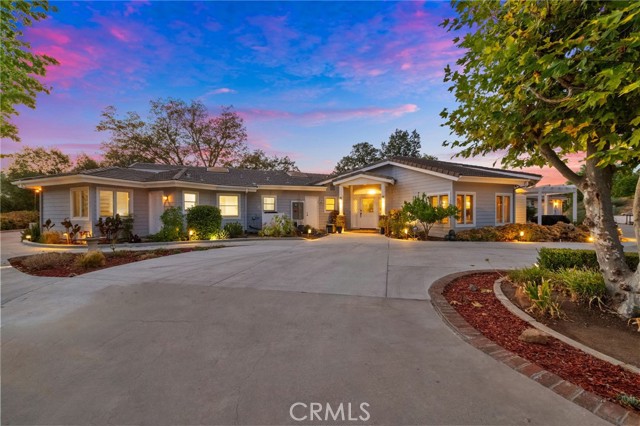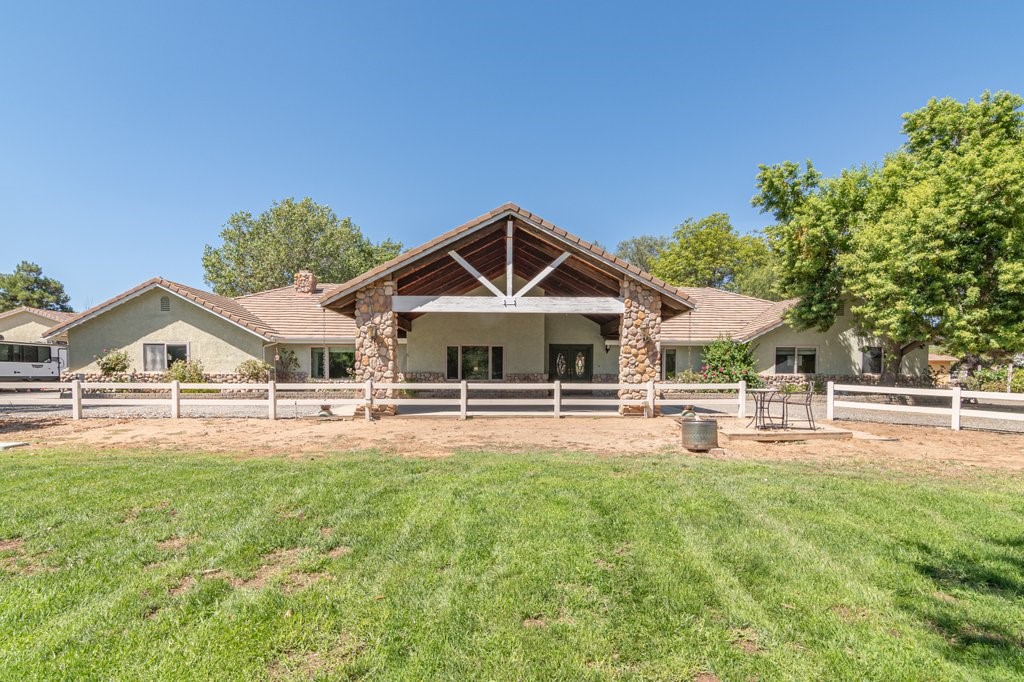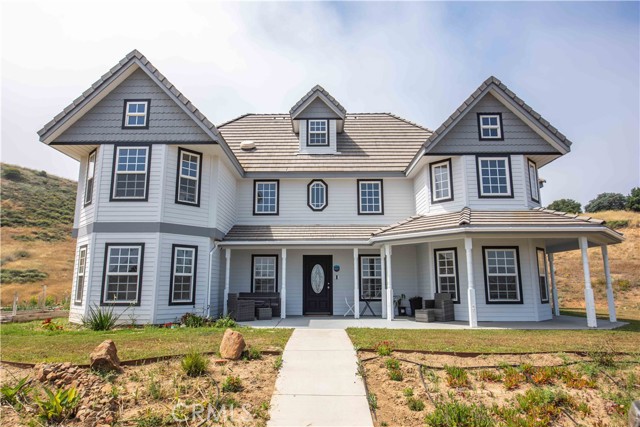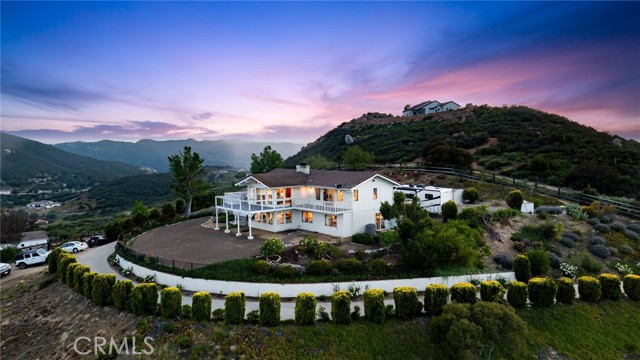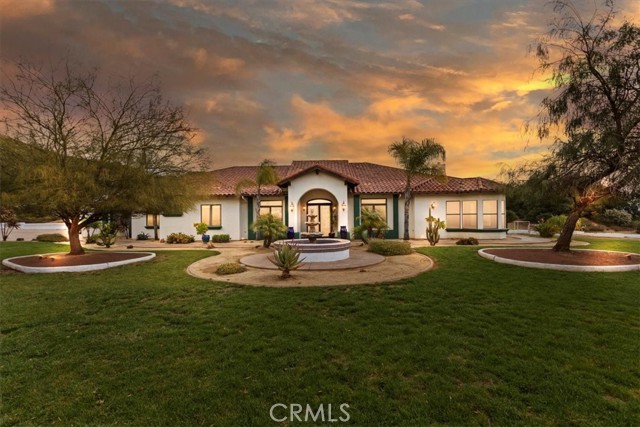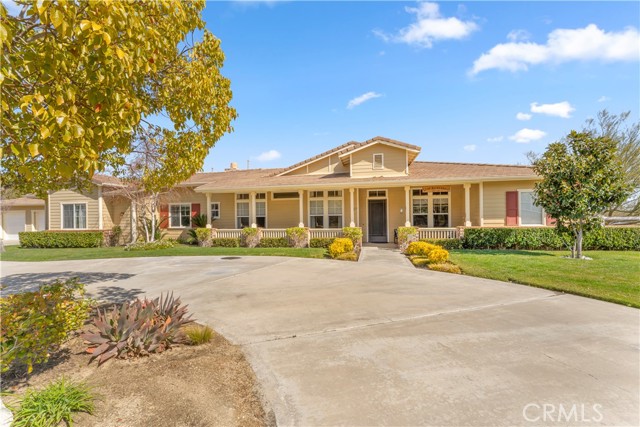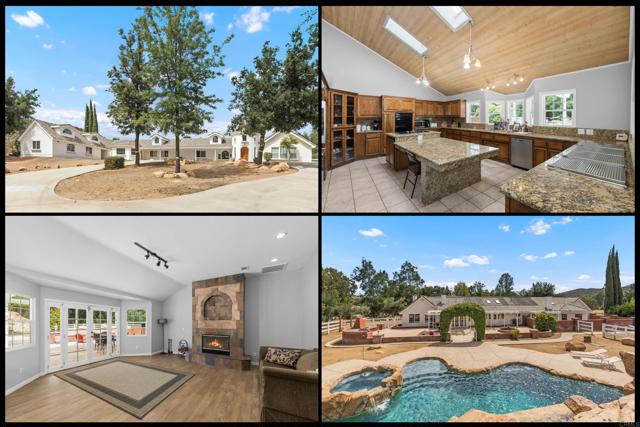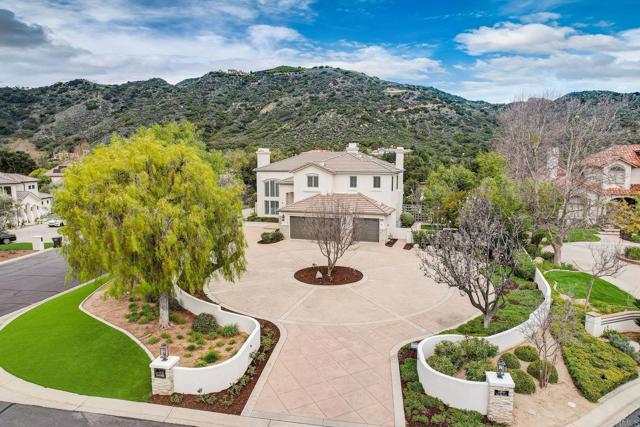38190 Corte Jurado Road
Murrieta, CA 92562
Sold
38190 Corte Jurado Road
Murrieta, CA 92562
Sold
Custom French Country Equestrian Estate situated over 6 usable acres of manicured landscaping located in the heart of La Cresta. Majestic beauty sits proudly at the top of a long dramatic gated entrance w/priceless views of the valley. Estate boasts a total of 5 bedrooms, 4 baths, bonus above garage & studio apartment for combined living space of nearly 5,800 s/f + groundskeeper studio near the horse facilities, 4 car garages, owned solar & RV parking. Up entering you will quickly appreciate the richness of the hardwood tile flooring & custom appointments of crown molding, stone tile & granite. One side of the main level is office w/custom desk/cabinetry, bedroom & bath w/courtyard access. Adjacent is a formal dining that connects to the great room w/fireplace. Floor plan wraps around to the formal living w/fireplace & wet bar. Remodeled gourmet kitchen includes professional grade stainless appliances i.e. WOLF oven/cook top, SUBZERO fridge, island w/sink, breakfast nook & French door access to courtyard & apartment. Staircase leads you to the master suite w/private balcony & spa bath complete w/jetted tub, walk in shower & massive closet. Secondary bedrooms feature a Jack & Jill bath offering optional 2nd master suite. Resort pool is paradise w/rock formed grotto, slide, swim up bar, spa, entertainment pit, private half bath & solar heated. Horse facilities include stalls, tack room, arena, feed/storage outbuilding. Additional features: gazebo, olive trees & hobby vineyard.
PROPERTY INFORMATION
| MLS # | SW20096940 | Lot Size | 273,121 Sq. Ft. |
| HOA Fees | $83/Monthly | Property Type | Single Family Residence |
| Price | $ 1,400,000
Price Per SqFt: $ 241 |
DOM | 1973 Days |
| Address | 38190 Corte Jurado Road | Type | Residential |
| City | Murrieta | Sq.Ft. | 5,800 Sq. Ft. |
| Postal Code | 92562 | Garage | 4 |
| County | Riverside | Year Built | 2004 |
| Bed / Bath | 5 / 4 | Parking | 4 |
| Built In | 2004 | Status | Closed |
| Sold Date | 2020-09-09 |
INTERIOR FEATURES
| Has Laundry | Yes |
| Laundry Information | Individual Room, Inside |
| Has Fireplace | Yes |
| Fireplace Information | Family Room, Living Room |
| Has Appliances | Yes |
| Kitchen Appliances | 6 Burner Stove, Self Cleaning Oven, Convection Oven, Dishwasher, Double Oven, ENERGY STAR Qualified Appliances, Disposal, Microwave, Propane Oven, Propane Range, Propane Cooktop, Range Hood, Recirculated Exhaust Fan, Refrigerator |
| Kitchen Information | Built-in Trash/Recycling, Granite Counters, Kitchen Island, Remodeled Kitchen, Self-closing cabinet doors, Self-closing drawers, Stone Counters |
| Kitchen Area | Area, Breakfast Nook, Dining Room, Separated, Country Kitchen |
| Has Heating | Yes |
| Heating Information | Central, Fireplace(s) |
| Room Information | Bonus Room, Den, Entry, Family Room, Formal Entry, Galley Kitchen, Great Room, Guest/Maid's Quarters, Jack & Jill, Kitchen, Laundry, Living Room, Loft, Main Floor Bedroom, Master Bathroom, Master Bedroom, Master Suite, Office, Separate Family Room, Two Masters, Walk-In Closet |
| Has Cooling | Yes |
| Cooling Information | Central Air |
| Flooring Information | Carpet, Stone, Tile |
| InteriorFeatures Information | Built-in Features, Cathedral Ceiling(s), Ceiling Fan(s), Corian Counters, Crown Molding, Granite Counters, High Ceilings, Open Floorplan, Pantry, Recessed Lighting, Storage, Wired for Sound |
| Has Spa | Yes |
| SpaDescription | Private, Heated |
| Bathroom Information | Bathtub, Shower, Shower in Tub, Double sinks in bath(s), Double Sinks In Master Bath, Exhaust fan(s), Granite Counters, Hollywood Bathroom (Jack&Jill), Jetted Tub, Separate tub and shower, Stone Counters, Upgraded, Vanity area, Walk-in shower |
| Main Level Bedrooms | 1 |
| Main Level Bathrooms | 1 |
EXTERIOR FEATURES
| ExteriorFeatures | Barbecue Private, Lighting, Rain Gutters |
| Roof | Tile |
| Has Pool | Yes |
| Pool | Private, Heated, In Ground, Pebble, Solar Heat, Waterfall |
| Has Patio | Yes |
| Patio | Deck, Enclosed, Front Porch |
| Has Sprinklers | Yes |
WALKSCORE
MAP
MORTGAGE CALCULATOR
- Principal & Interest:
- Property Tax: $1,493
- Home Insurance:$119
- HOA Fees:$83
- Mortgage Insurance:
PRICE HISTORY
| Date | Event | Price |
| 09/09/2020 | Sold | $1,340,000 |
| 07/24/2020 | Pending | $1,400,000 |
| 07/14/2020 | Price Change (Relisted) | $1,400,000 (-2.03%) |
| 06/09/2020 | Listed | $1,429,000 |

Topfind Realty
REALTOR®
(844)-333-8033
Questions? Contact today.
Interested in buying or selling a home similar to 38190 Corte Jurado Road?
Murrieta Similar Properties
Listing provided courtesy of Leslie Lawson, Big Block Realty. Based on information from California Regional Multiple Listing Service, Inc. as of #Date#. This information is for your personal, non-commercial use and may not be used for any purpose other than to identify prospective properties you may be interested in purchasing. Display of MLS data is usually deemed reliable but is NOT guaranteed accurate by the MLS. Buyers are responsible for verifying the accuracy of all information and should investigate the data themselves or retain appropriate professionals. Information from sources other than the Listing Agent may have been included in the MLS data. Unless otherwise specified in writing, Broker/Agent has not and will not verify any information obtained from other sources. The Broker/Agent providing the information contained herein may or may not have been the Listing and/or Selling Agent.
