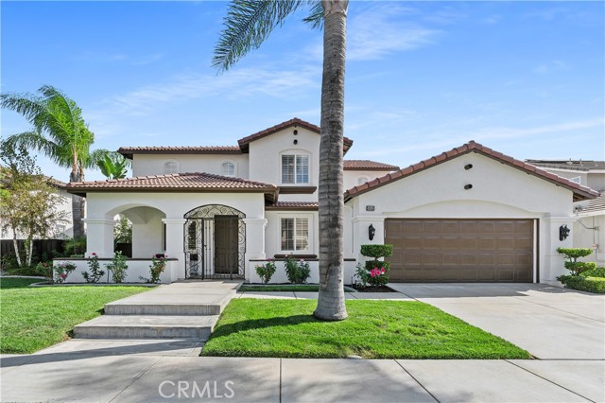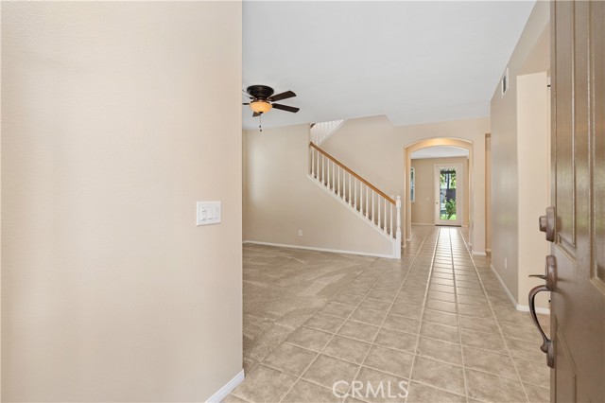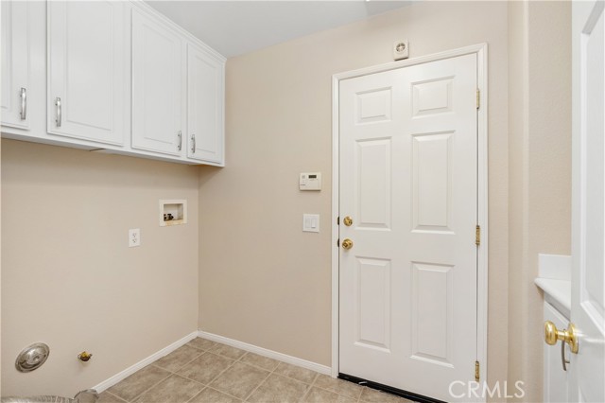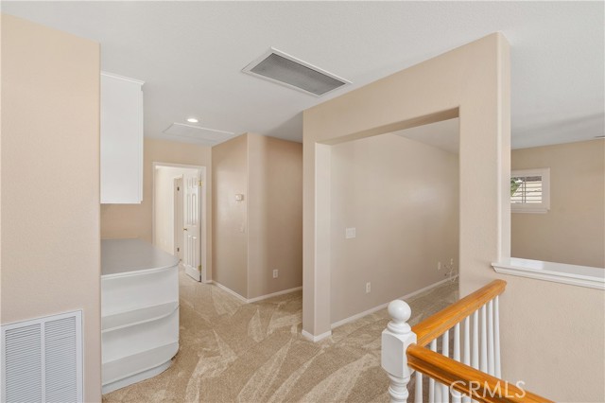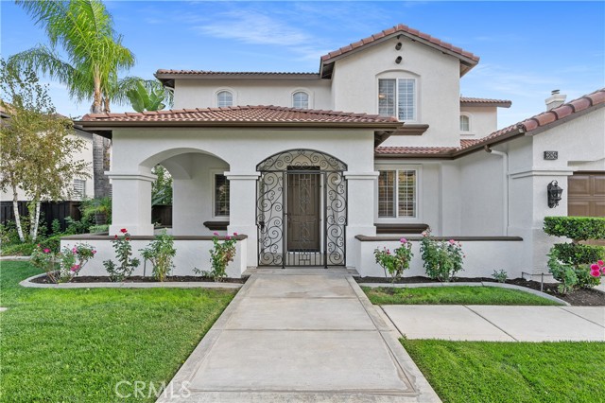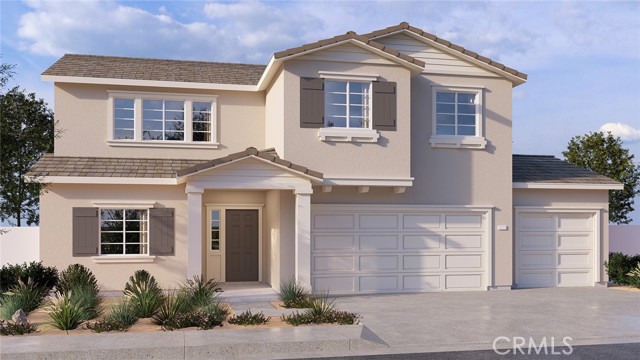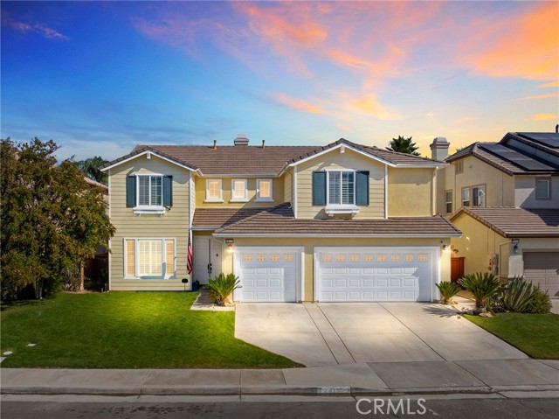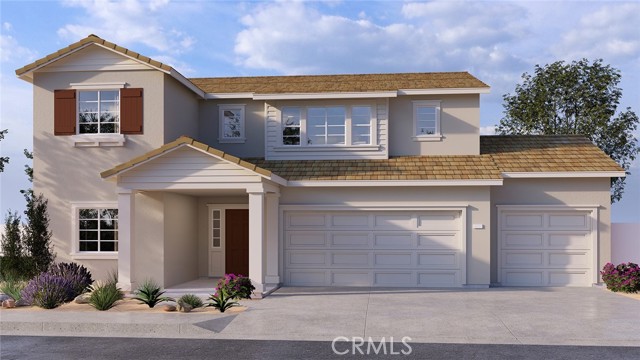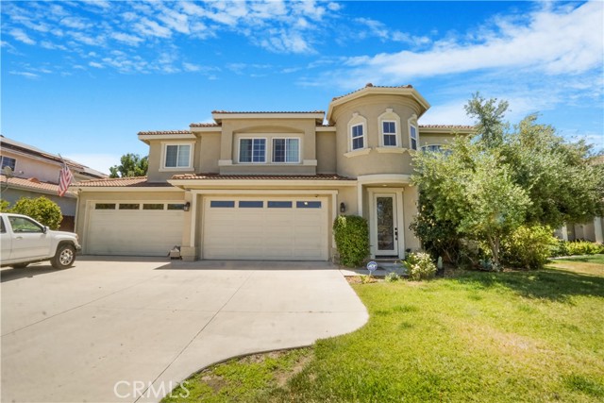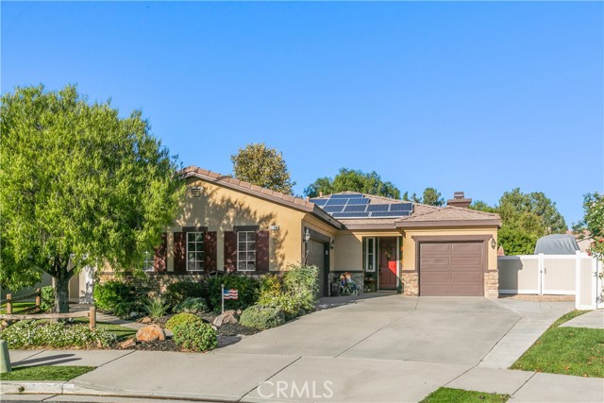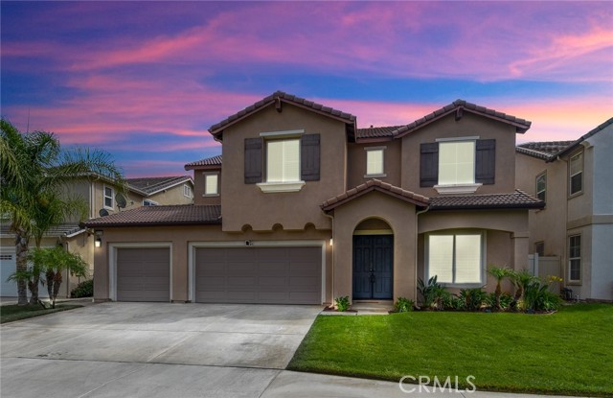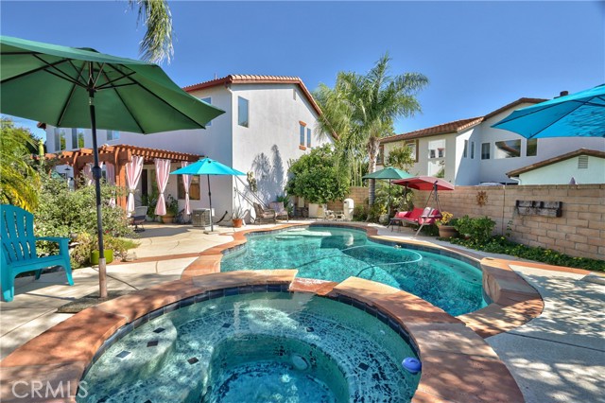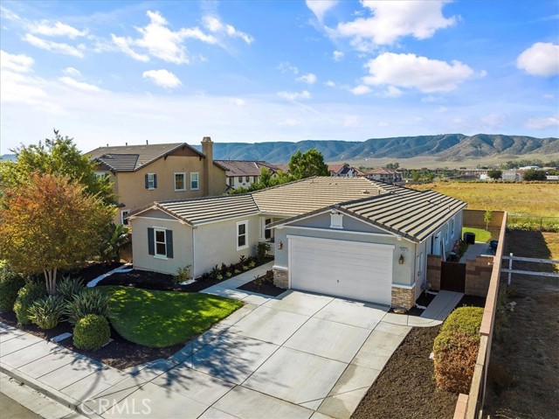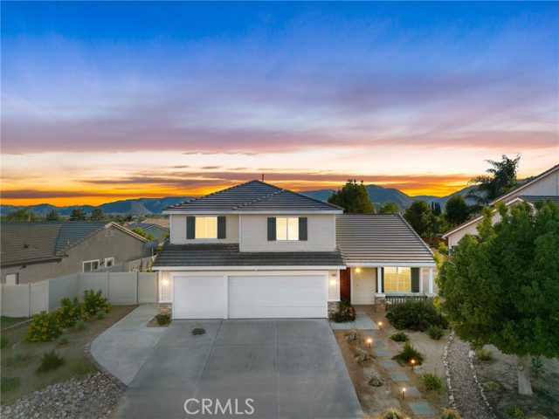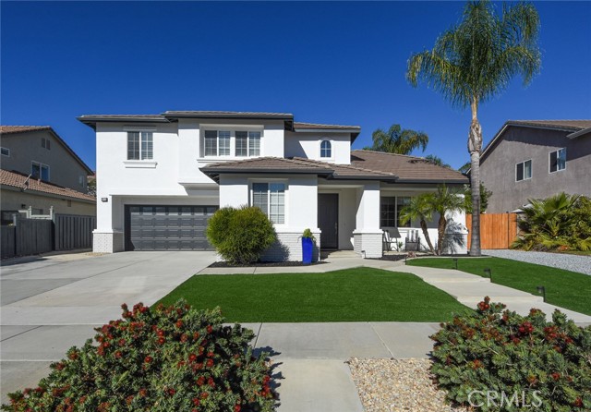38242 Clear Creek Street
Murrieta, CA 92562
West Murrieta, Copper Canyon Home nestled around the hills of the Santa Rosa Plateau offers so many move in ready amenities. Upon entering the Green Landscaped, Rose Garden entry through the Rod Iron Gate, this home shines with it's New Paint Interior & Exterior and New Carpet makes the home look and seem brand new. When you enter the Tile entry, you will notice the High Ceilings and Open Floor Plan that leads you into the Dining Room and Office area, Family Room with a Fireplace that joins into the beautiful Upgraded Kitchen with Custom Cabinets, Granite Counters Tops and Double Ovens. This home offers 4 Bedrooms, 3 Full Bathrooms, 2599 Sqft, Private Master Suite with two Walk in Closets and Double Granite Sinks. Two Additional Bedrooms with joining Full Bath, Down Stairs Bedroom, Office, Separate Dining Room, Granite in all Bathrooms, Large Bonus Room, Quiet Cool System, Fans, Shutters & Blinds, Separate Laundry Room that leads into a Attached 3 car Garage with Tandem parking and Lots of Cabinets. The Backyard offers a cozy Patio Area with a Built in Barbeque, stunning Green Lawn and Rose Garden, Trees and Fruit Tree. The newly painted fencing provides comfortable privacy. This home is located in the Murrieta School District, walking distance to Cole Canyon Elementary. Community Walking Trails, Local Parks and Play Grounds, Low Taxes, No HOA
PROPERTY INFORMATION
| MLS # | SW24224383 | Lot Size | 6,670 Sq. Ft. |
| HOA Fees | $0/Monthly | Property Type | Single Family Residence |
| Price | $ 799,999
Price Per SqFt: $ 308 |
DOM | 396 Days |
| Address | 38242 Clear Creek Street | Type | Residential |
| City | Murrieta | Sq.Ft. | 2,599 Sq. Ft. |
| Postal Code | 92562 | Garage | 3 |
| County | Riverside | Year Built | 2001 |
| Bed / Bath | 4 / 3 | Parking | 6 |
| Built In | 2001 | Status | Active |
INTERIOR FEATURES
| Has Laundry | Yes |
| Laundry Information | Individual Room |
| Has Fireplace | Yes |
| Fireplace Information | Family Room |
| Has Appliances | Yes |
| Kitchen Appliances | Convection Oven, Dishwasher, Double Oven, Disposal, Gas Oven, Gas Range, Microwave |
| Kitchen Information | Built-in Trash/Recycling, Granite Counters, Kitchen Island, Kitchen Open to Family Room, Pots & Pan Drawers |
| Kitchen Area | Breakfast Counter / Bar, Family Kitchen, Dining Room |
| Has Heating | Yes |
| Heating Information | Central |
| Room Information | Family Room, Formal Entry, Game Room, Kitchen, Laundry, Living Room, Main Floor Bedroom, Office |
| Has Cooling | Yes |
| Cooling Information | Central Air, See Remarks |
| Flooring Information | Carpet, Tile |
| InteriorFeatures Information | Ceiling Fan(s), Granite Counters, High Ceilings, Open Floorplan |
| EntryLocation | Ground |
| Entry Level | 1 |
| Has Spa | No |
| SpaDescription | None |
| WindowFeatures | Blinds, Shutters |
| SecuritySafety | Carbon Monoxide Detector(s), Smoke Detector(s) |
| Bathroom Information | Bathtub, Shower, Shower in Tub, Double sinks in bath(s), Granite Counters, Main Floor Full Bath, Soaking Tub, Walk-in shower |
| Main Level Bedrooms | 1 |
| Main Level Bathrooms | 1 |
EXTERIOR FEATURES
| Roof | Spanish Tile |
| Has Pool | No |
| Pool | None |
| Has Patio | Yes |
| Patio | None, Patio, Patio Open, Wood |
| Has Sprinklers | Yes |
WALKSCORE
MAP
MORTGAGE CALCULATOR
- Principal & Interest:
- Property Tax: $853
- Home Insurance:$119
- HOA Fees:$0
- Mortgage Insurance:
PRICE HISTORY
| Date | Event | Price |
| 10/30/2024 | Listed | $799,999 |

Topfind Realty
REALTOR®
(844)-333-8033
Questions? Contact today.
Use a Topfind agent and receive a cash rebate of up to $8,000
Murrieta Similar Properties
Listing provided courtesy of Kelly Robel, Coldwell Banker Realty. Based on information from California Regional Multiple Listing Service, Inc. as of #Date#. This information is for your personal, non-commercial use and may not be used for any purpose other than to identify prospective properties you may be interested in purchasing. Display of MLS data is usually deemed reliable but is NOT guaranteed accurate by the MLS. Buyers are responsible for verifying the accuracy of all information and should investigate the data themselves or retain appropriate professionals. Information from sources other than the Listing Agent may have been included in the MLS data. Unless otherwise specified in writing, Broker/Agent has not and will not verify any information obtained from other sources. The Broker/Agent providing the information contained herein may or may not have been the Listing and/or Selling Agent.
