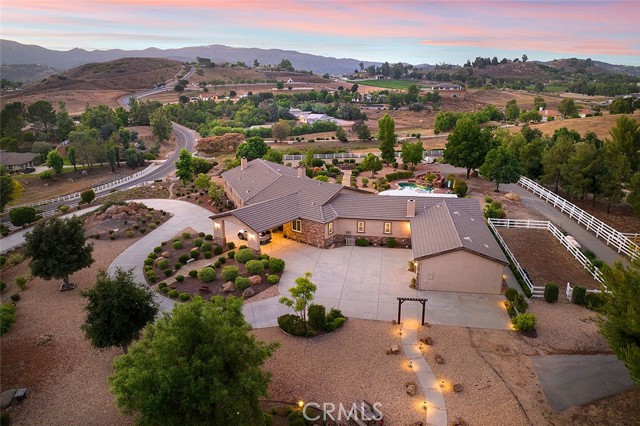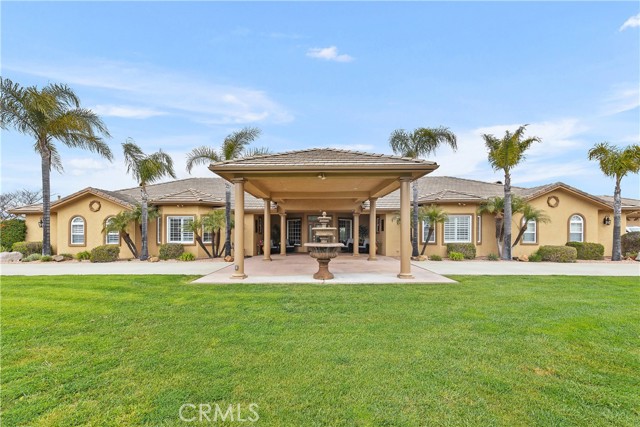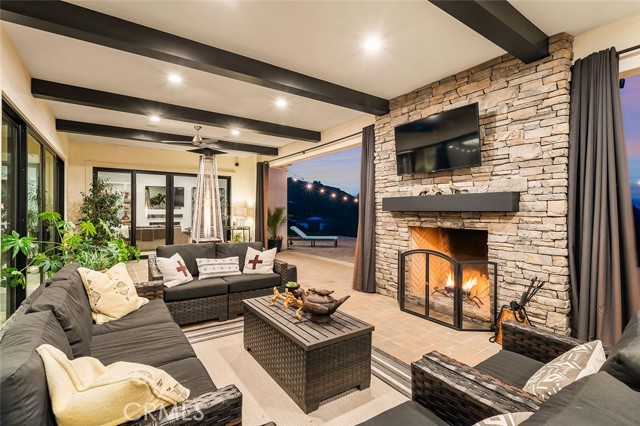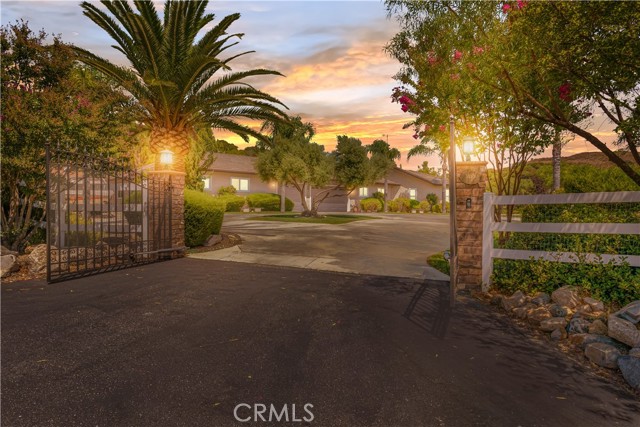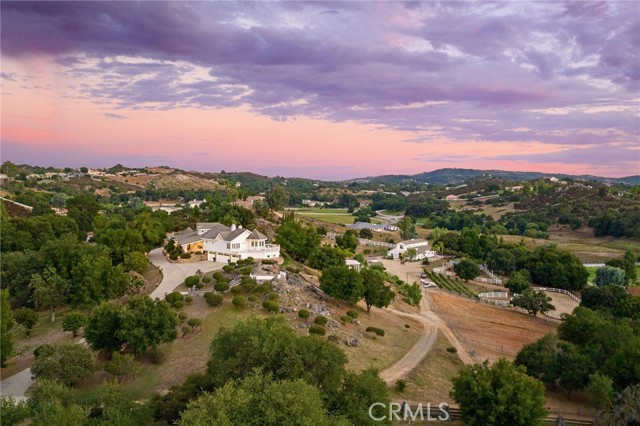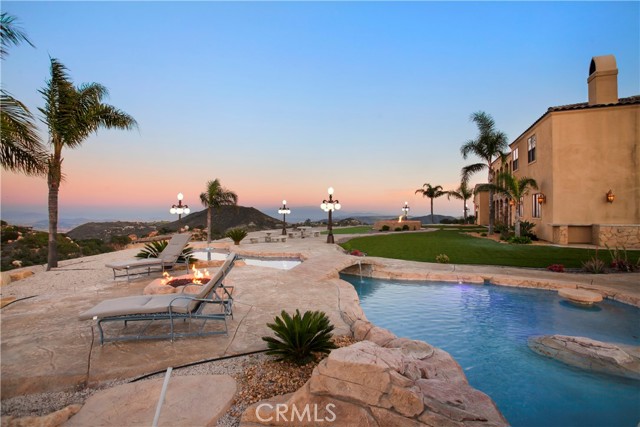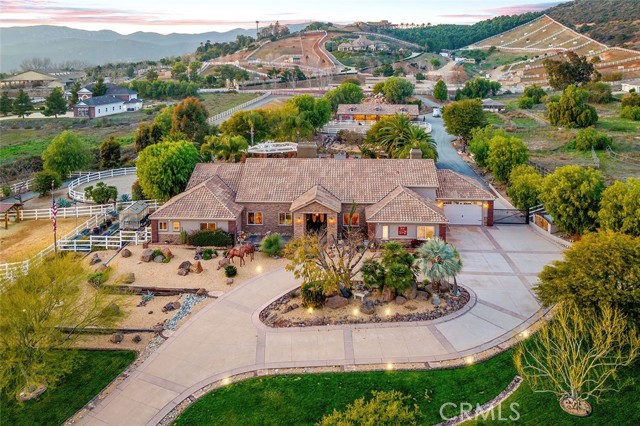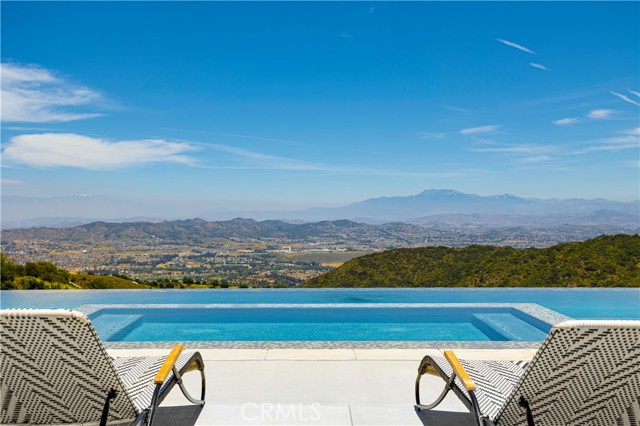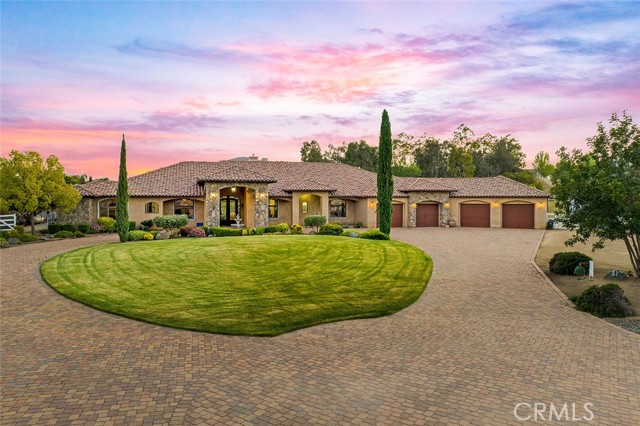38355 Vista Del Bosque
Murrieta, CA 92562
Sold
38355 Vista Del Bosque
Murrieta, CA 92562
Sold
PAN-O-RAMIC VIEWS, VIEWS, VIEWS! Stunning 4,597sf, 4 Bedroom, 4.5 Bath, Tuscan-inspired, one level, private, pool home on 10.68 acres in La Cresta’s horse community. Perfectly situated against the backdrop of the Cleveland National Forest, this gorgeous property accentuates views in every direction – from snow-capped mountains and city lights to picturesque sunsets and sunrises. Arrive at your destination from the meandering drive to the custom gated entrance, flag-stone circular driveway, tranquil fountain and aesthetically pleasing design. As you walk through the rotunda Entry with custom iron doors, your eye is immediately guided by the incredible views beyond the glass doors to pool, spa and outdoor patio. Inside, cozy up by the fireplace in the FLR with 14’ ceilings, custom built-in’s and wet bar next to the Den, also with fireplace. Dining nook is open to the expansive Kitchen with huge granite island, stainless appliances, including a 72” refrigerator/freezer, 3 ovens, 8-burner stove, 4 dishwashers, warming oven and walk-in pantry – truly a Chef’s dream Kitchen. Large Master Suite has private, double French door access to pool, spa, patio, plus soaking tub, separate dual sink vanity with granite counter tops, large custom walk-in closet plus built-in’s. Luxury at its finest includes the ‘Designer Room’ to display your designer bags, shoes, or whatever your ‘collector’s’ heart desires. For the wine connoisseur and cigar aficionado, enjoy the custom built, 1,800+ bottle, climate-controlled Wine Room and 'Wine/Cigar Lounge' while smoking your favorite Cuban. Architectural features include 100+ year old, reclaimed wood custom castle doors and antique iron hardware, travertine, limestone and marble flooring, crown molding and full of high-end characteristics. Soak in the amazing views poolside, enjoy time in the Wine Garden, walk along the variety of fruit trees and favorite viewing spots. There are two separate pads to add guest house, RV parking, detached garage, tennis courts, RV garage – use your imagination. The lower property offers approximately 4.5 acres of useable land perfect for horses with direct access to miles of trails nearby or plant your own vineyard. Close to great schools, shopping, hospitals, award-winning golf courses and Temecula Wine Country just down the road. From every aspect, inside and out, this amazing property has it all. Experience the La Cresta lifestyle!
PROPERTY INFORMATION
| MLS # | SW23191288 | Lot Size | 465,221 Sq. Ft. |
| HOA Fees | $156/Monthly | Property Type | Single Family Residence |
| Price | $ 2,399,000
Price Per SqFt: $ 522 |
DOM | 751 Days |
| Address | 38355 Vista Del Bosque | Type | Residential |
| City | Murrieta | Sq.Ft. | 4,597 Sq. Ft. |
| Postal Code | 92562 | Garage | 4 |
| County | Riverside | Year Built | 2005 |
| Bed / Bath | 4 / 4.5 | Parking | 4 |
| Built In | 2005 | Status | Closed |
| Sold Date | 2023-10-11 |
INTERIOR FEATURES
| Has Laundry | Yes |
| Laundry Information | Individual Room |
| Has Fireplace | Yes |
| Fireplace Information | Den, Living Room, Fire Pit |
| Has Appliances | Yes |
| Kitchen Appliances | Dishwasher, Double Oven, Freezer, Disposal, Microwave, Propane Cooktop, Refrigerator, Tankless Water Heater, Trash Compactor |
| Kitchen Information | Kitchen Island, Remodeled Kitchen, Self-closing drawers, Walk-In Pantry |
| Kitchen Area | Breakfast Counter / Bar, Breakfast Nook, Dining Room, Separated |
| Has Heating | Yes |
| Heating Information | Central, Propane |
| Room Information | All Bedrooms Down, Den, Family Room, Foyer, Kitchen, Laundry, Living Room, Main Floor Bedroom, Main Floor Primary Bedroom, Primary Suite, Retreat, See Remarks, Separate Family Room, Walk-In Closet, Walk-In Pantry, Wine Cellar |
| Has Cooling | Yes |
| Cooling Information | Central Air |
| Flooring Information | Stone |
| InteriorFeatures Information | Built-in Features, Ceiling Fan(s), Crown Molding, Granite Counters, High Ceilings, Open Floorplan, Pantry, Storage, Tray Ceiling(s), Wet Bar, Wired for Sound |
| EntryLocation | 1 |
| Entry Level | 1 |
| Has Spa | Yes |
| SpaDescription | Private, Gunite, In Ground |
| SecuritySafety | Carbon Monoxide Detector(s), Security System, Smoke Detector(s), Wired for Alarm System |
| Bathroom Information | Bathtub, Shower, Double sinks in bath(s), Double Sinks in Primary Bath, Granite Counters, Jetted Tub, Main Floor Full Bath, Privacy toilet door, Separate tub and shower, Soaking Tub, Stone Counters, Upgraded, Vanity area, Walk-in shower |
| Main Level Bedrooms | 4 |
| Main Level Bathrooms | 5 |
EXTERIOR FEATURES
| ExteriorFeatures | Lighting, Rain Gutters |
| FoundationDetails | Slab |
| Roof | Tile |
| Has Pool | Yes |
| Pool | Private, Gunite, In Ground, Salt Water |
| Has Patio | Yes |
| Patio | Covered, Patio, Slab |
| Has Fence | Yes |
| Fencing | Cross Fenced, Good Condition, Privacy, Security, Split Rail |
| Has Sprinklers | Yes |
WALKSCORE
MAP
MORTGAGE CALCULATOR
- Principal & Interest:
- Property Tax: $2,559
- Home Insurance:$119
- HOA Fees:$156
- Mortgage Insurance:
PRICE HISTORY
| Date | Event | Price |
| 10/13/2023 | Sold | $2,399,000 |
| 10/11/2023 | Sold | $2,400,000 |

Topfind Realty
REALTOR®
(844)-333-8033
Questions? Contact today.
Interested in buying or selling a home similar to 38355 Vista Del Bosque?
Murrieta Similar Properties
Listing provided courtesy of Lori Brown, reGroup Properties. Based on information from California Regional Multiple Listing Service, Inc. as of #Date#. This information is for your personal, non-commercial use and may not be used for any purpose other than to identify prospective properties you may be interested in purchasing. Display of MLS data is usually deemed reliable but is NOT guaranteed accurate by the MLS. Buyers are responsible for verifying the accuracy of all information and should investigate the data themselves or retain appropriate professionals. Information from sources other than the Listing Agent may have been included in the MLS data. Unless otherwise specified in writing, Broker/Agent has not and will not verify any information obtained from other sources. The Broker/Agent providing the information contained herein may or may not have been the Listing and/or Selling Agent.

