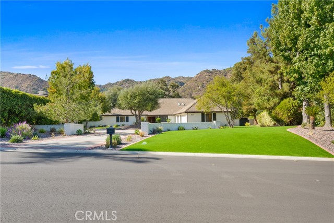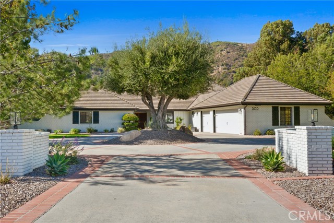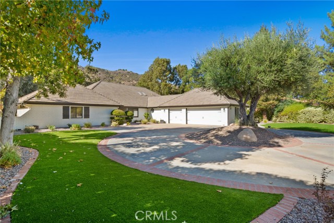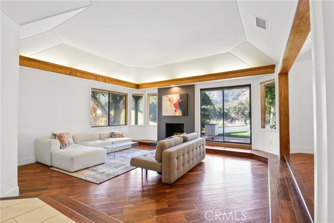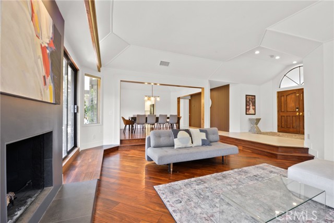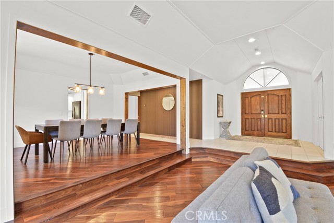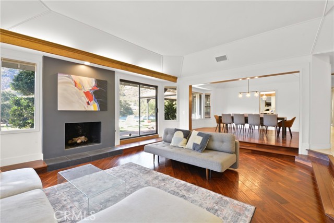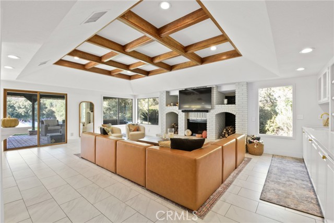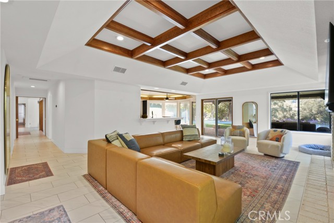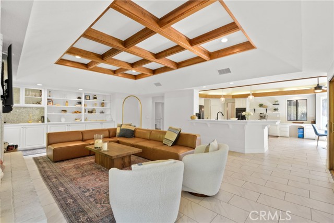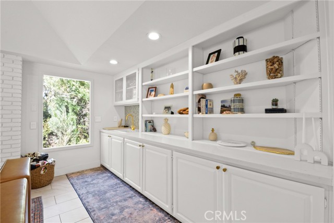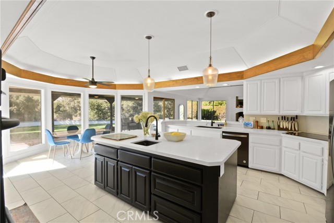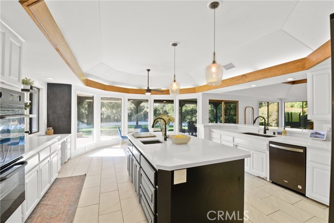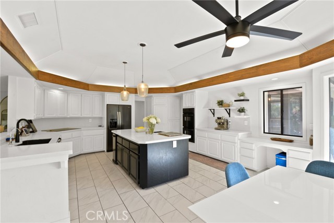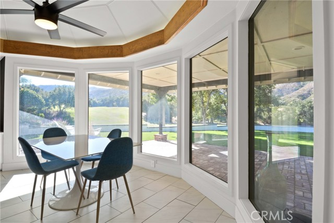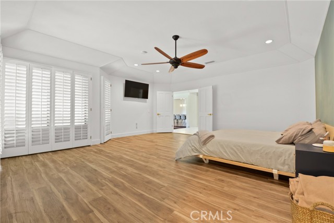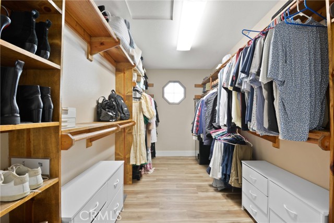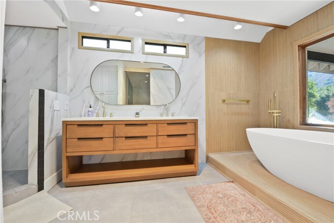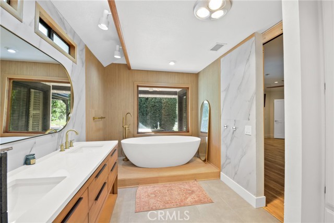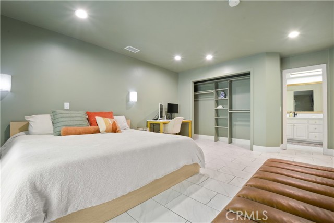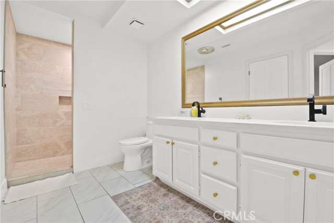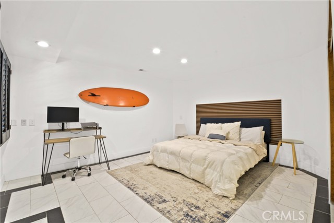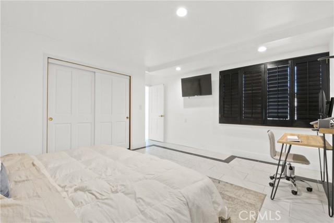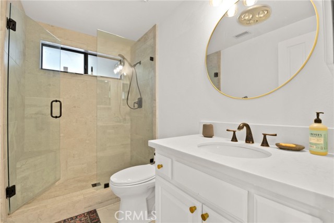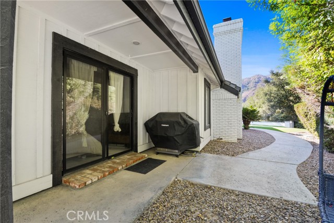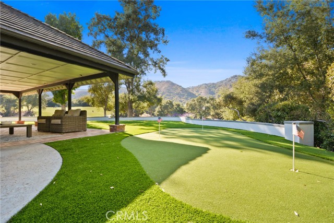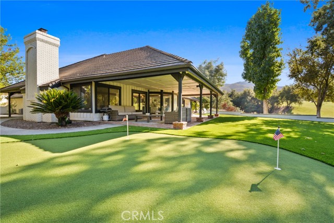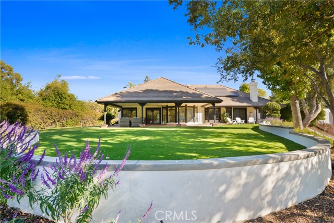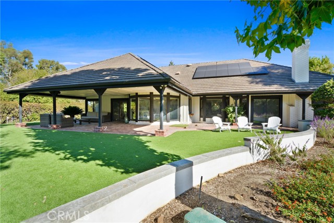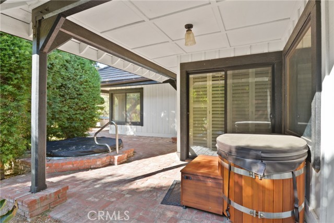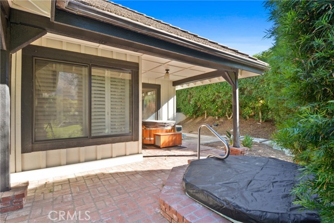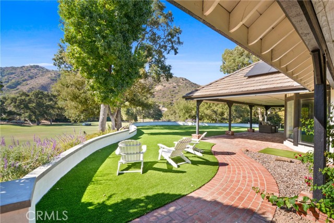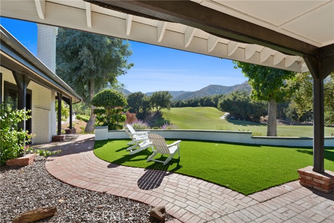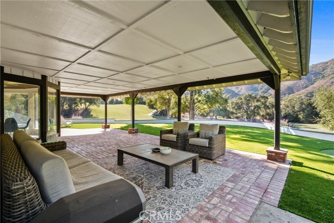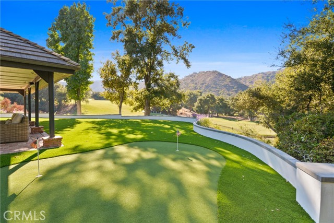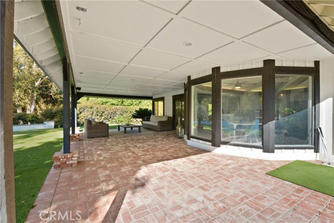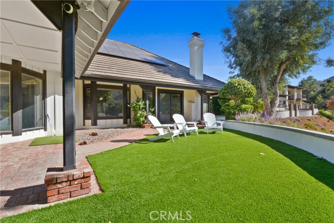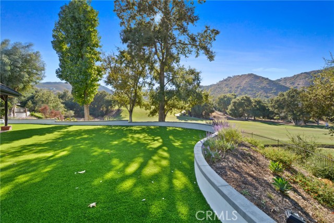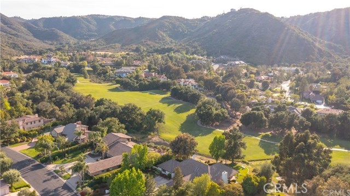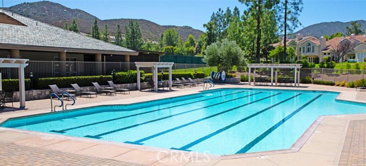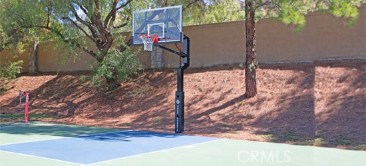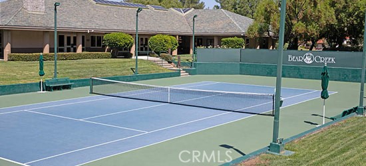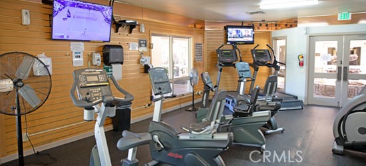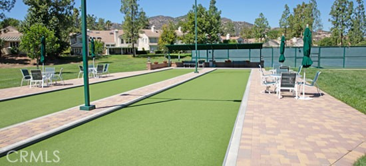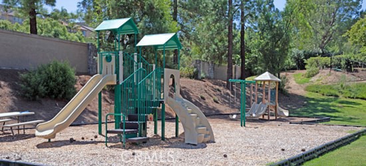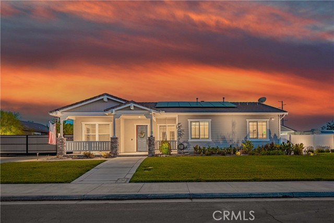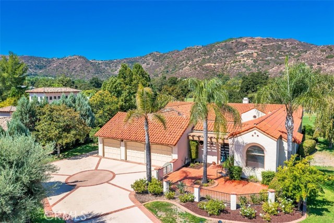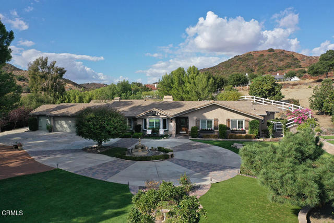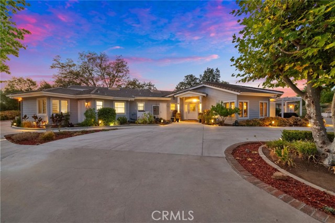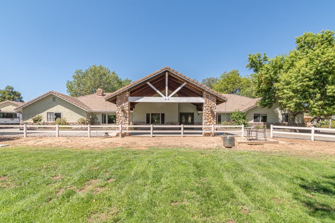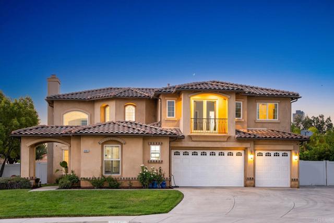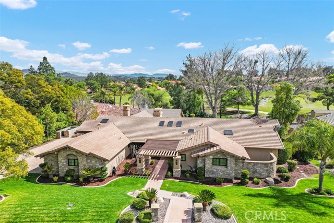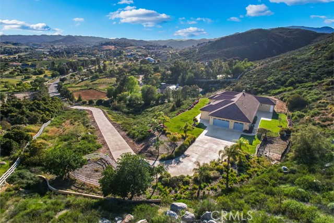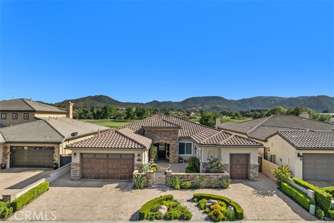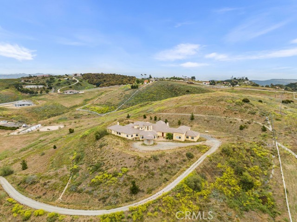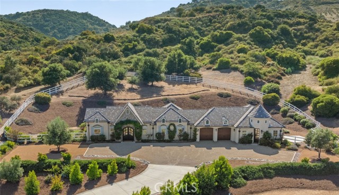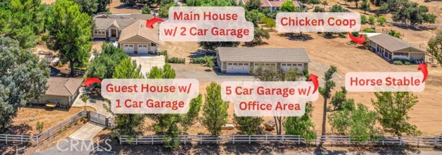38513 Quail Ridge Drive
Murrieta, CA 92562
Situated in the prestigious Bear Creek Community, this home offers one of the premier views in the area, providing ultimate privacy within a gated neighborhood on a 1/2 acre lot. One of the original founding members of the community hand-selected this single-story stunning property because of its location above the 5th green and scenic views of the golf course and mountains. Featuring three bedrooms plus an office, three full bathrooms, an open kitchen with cozy breakfast nook, coffered ceilings, a wet bar, two fireplaces, plantation shutters, new hardware throughout, dual air conditioning units, and paid-off SOLAR. Large windows accentuate the spacious open floor plan, filling the home with natural light and showcasing the stunning surroundings. With oversized rooms and an expansive 3-car garage, there’s ample space for all your needs. All new turf, a new retaining wall, and beautiful landscaping add to the home's beauty. The master bedroom is off the main entryway and offers a spacious and serene layout with private patio access, luxury vinyl flooring, custom barn door, and a large walk-in closet. The master bathroom has been completely remodeled, showcasing the free-standing soaking tub, dual vanity, and walk-in shower. The backyard is impressive and doesn't disappoint. Relax under the covered brick patio or various seating areas and enjoy the custom putting green, new lush landscaping, private jacuzzi, and breathtaking views. The lower portion of the backyard offers golf course access! Plus, you’re just a golf cart ride away from the clubhouse, making this property the perfect blend of luxury and convenience.
PROPERTY INFORMATION
| MLS # | OC24218558 | Lot Size | 23,522 Sq. Ft. |
| HOA Fees | $315/Monthly | Property Type | Single Family Residence |
| Price | $ 1,499,000
Price Per SqFt: $ 481 |
DOM | 395 Days |
| Address | 38513 Quail Ridge Drive | Type | Residential |
| City | Murrieta | Sq.Ft. | 3,114 Sq. Ft. |
| Postal Code | 92562 | Garage | 3 |
| County | Riverside | Year Built | 1986 |
| Bed / Bath | 3 / 3 | Parking | 3 |
| Built In | 1986 | Status | Active |
INTERIOR FEATURES
| Has Laundry | Yes |
| Laundry Information | In Garage |
| Has Fireplace | Yes |
| Fireplace Information | Family Room, Living Room, Gas |
| Has Appliances | Yes |
| Kitchen Appliances | Dishwasher, Double Oven, Electric Cooktop, Disposal, Ice Maker, Refrigerator, Self Cleaning Oven, Trash Compactor, Water Heater, Water Line to Refrigerator, Water Purifier, Water Softener |
| Kitchen Information | Kitchen Island, Kitchen Open to Family Room, Quartz Counters, Utility sink, Walk-In Pantry |
| Kitchen Area | Breakfast Counter / Bar, Breakfast Nook, Dining Room |
| Has Heating | Yes |
| Heating Information | Central, Fireplace(s) |
| Room Information | All Bedrooms Down, Family Room, Foyer, Kitchen, Living Room, Office, Utility Room |
| Has Cooling | Yes |
| Cooling Information | Central Air, Dual |
| Flooring Information | Tile, Wood |
| InteriorFeatures Information | Beamed Ceilings, Ceiling Fan(s), Open Floorplan, Pantry, Pull Down Stairs to Attic, Recessed Lighting, Sunken Living Room, Vacuum Central, Wet Bar |
| DoorFeatures | Double Door Entry, Sliding Doors |
| EntryLocation | 1 |
| Entry Level | 1 |
| Has Spa | Yes |
| SpaDescription | Private, Association, Community, Heated, In Ground |
| WindowFeatures | Bay Window(s), Casement Windows, Double Pane Windows, Plantation Shutters, Screens, Shutters, Skylight(s) |
| SecuritySafety | 24 Hour Security, Gated with Attendant, Carbon Monoxide Detector(s), Gated Community, Gated with Guard, Smoke Detector(s) |
| Bathroom Information | Double sinks in bath(s), Double Sinks in Primary Bath, Remodeled, Soaking Tub, Walk-in shower |
| Main Level Bedrooms | 3 |
| Main Level Bathrooms | 3 |
EXTERIOR FEATURES
| Roof | Flat Tile |
| Has Pool | No |
| Pool | Association, Community, Heated, In Ground |
| Has Patio | Yes |
| Patio | Brick, Covered, Wrap Around |
| Has Fence | Yes |
| Fencing | Stucco Wall, Wrought Iron |
| Has Sprinklers | Yes |
WALKSCORE
MAP
MORTGAGE CALCULATOR
- Principal & Interest:
- Property Tax: $1,599
- Home Insurance:$119
- HOA Fees:$315
- Mortgage Insurance:
PRICE HISTORY
| Date | Event | Price |
| 10/24/2024 | Listed | $1,590,000 |

Topfind Realty
REALTOR®
(844)-333-8033
Questions? Contact today.
Use a Topfind agent and receive a cash rebate of up to $14,990
Murrieta Similar Properties
Listing provided courtesy of Graciela Dieng, Grason Homes. Based on information from California Regional Multiple Listing Service, Inc. as of #Date#. This information is for your personal, non-commercial use and may not be used for any purpose other than to identify prospective properties you may be interested in purchasing. Display of MLS data is usually deemed reliable but is NOT guaranteed accurate by the MLS. Buyers are responsible for verifying the accuracy of all information and should investigate the data themselves or retain appropriate professionals. Information from sources other than the Listing Agent may have been included in the MLS data. Unless otherwise specified in writing, Broker/Agent has not and will not verify any information obtained from other sources. The Broker/Agent providing the information contained herein may or may not have been the Listing and/or Selling Agent.
