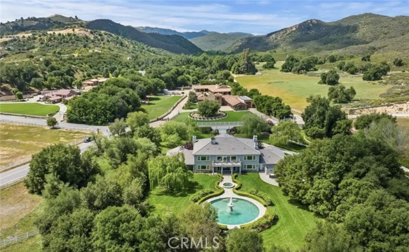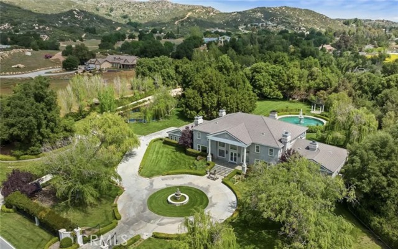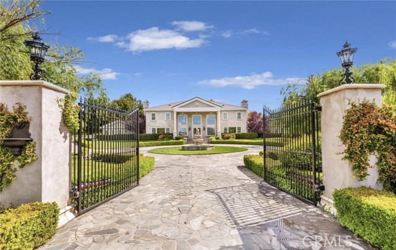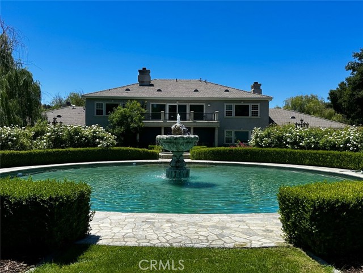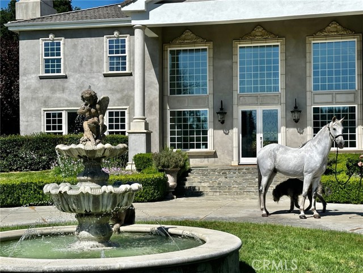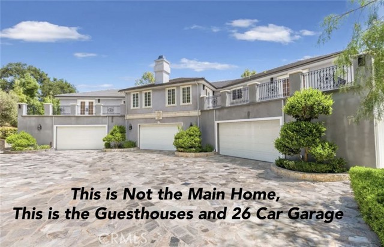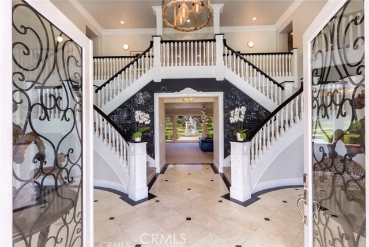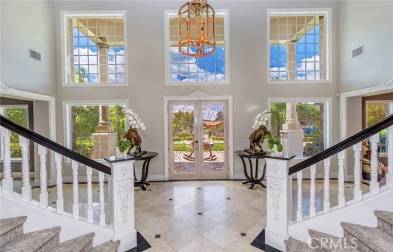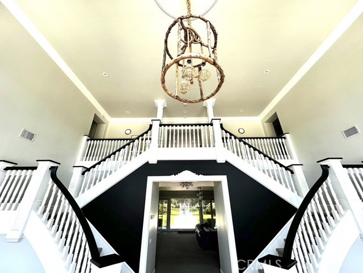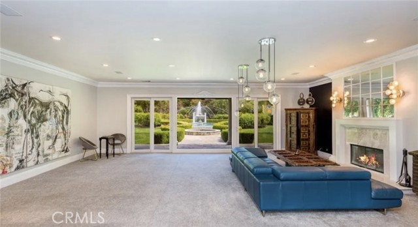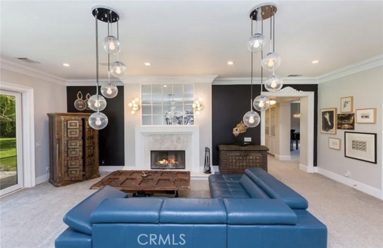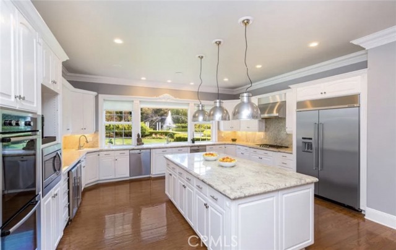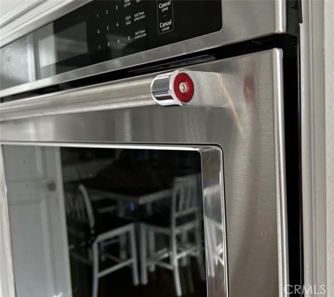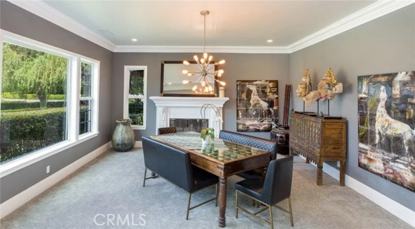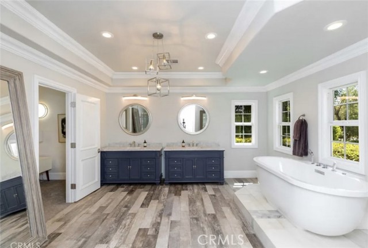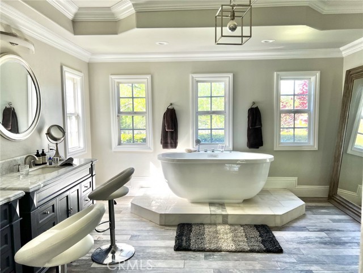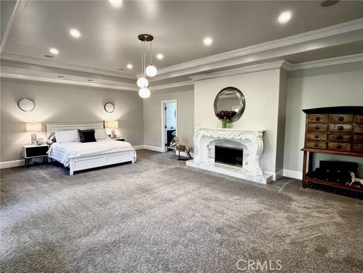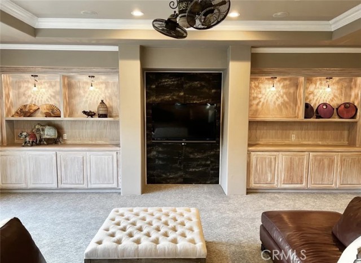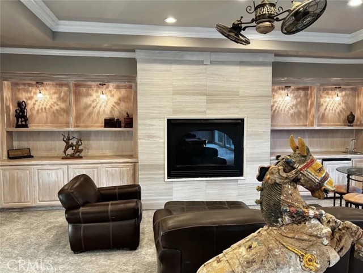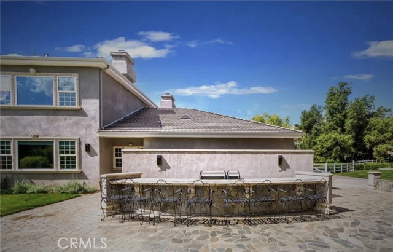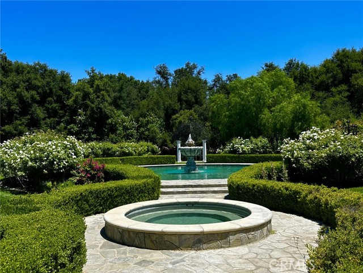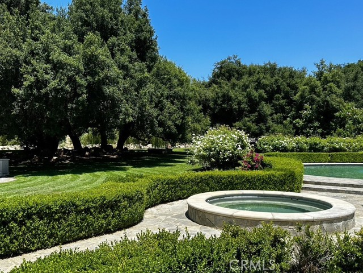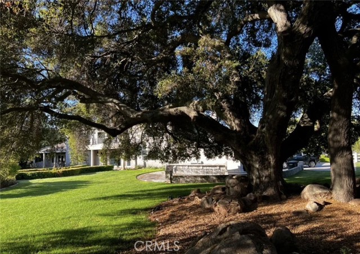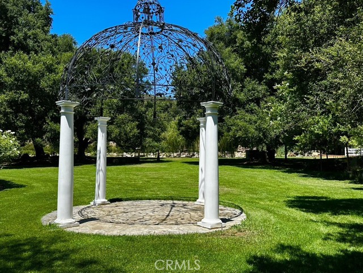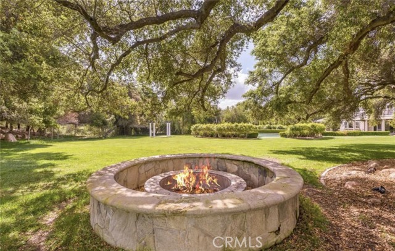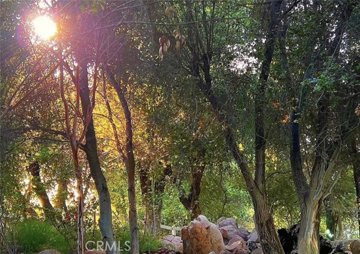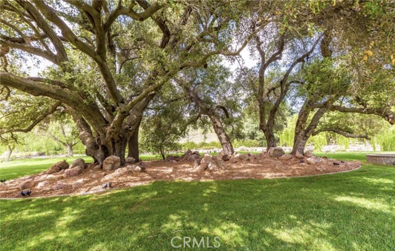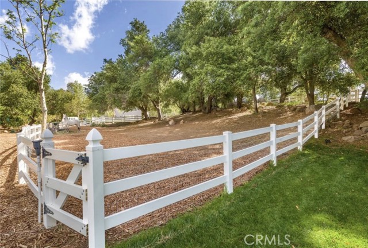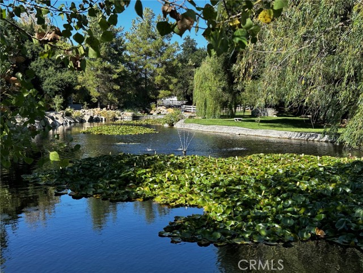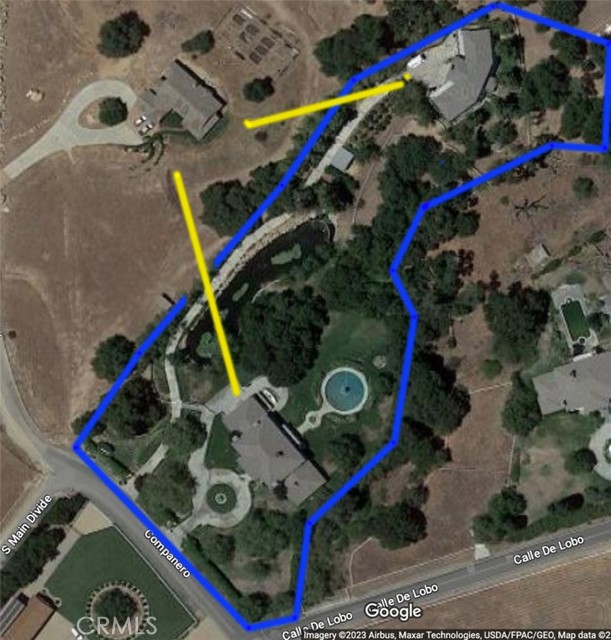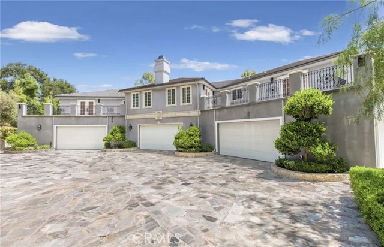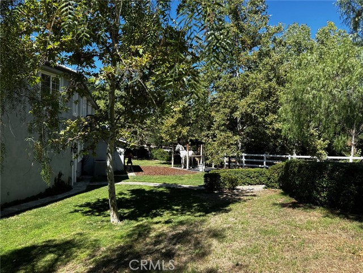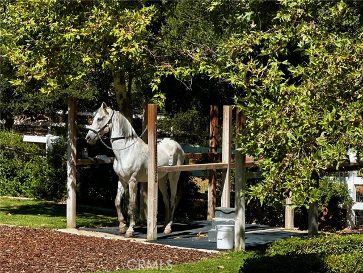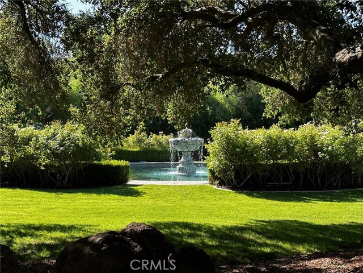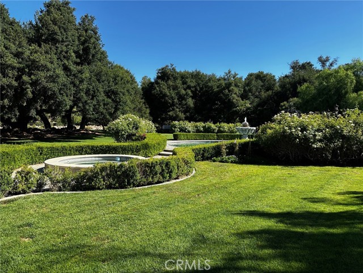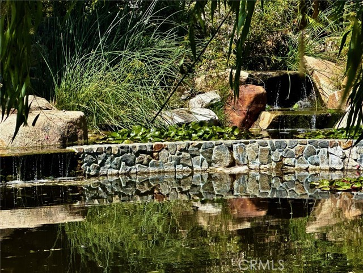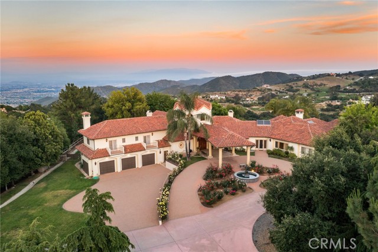38550 Calle De Companero
Murrieta, CA 92562
Sold
38550 Calle De Companero
Murrieta, CA 92562
Sold
Stunning Private Compound in California, featuring a Gated Main Residence and Separate Gated Guest Residence with Two Guest Houses with a 26-car Garage. Majestic 300-year-old oaks, huge fish, turtle and duck-filled ponds, and lush grounds are part of the property. The main and guest homes offer timeless architecture and interior remodeling with light-filled contemporary design, curated by a famous artist over 8 years. The main residence boasts a grand chef's kitchen with new estate appliances, 5 fireplaces [4 wood burning], and a luxurious master suite with spa bath. Upstairs, a stylish entertainment room with a pool table, marble fireplace, and private balcony awaits. The separate Guest Quarters Building [not visible from the main home] includes 2 Guest Apartments -each two bedroom a bath with a beautiful kitchens. The grounds feature orchards, oak-filled horse pastures, and a stable. Located an hour from Los Angeles and San Diego, this estate is Beverly Hills quality with more privacy.
PROPERTY INFORMATION
| MLS # | FR23167353 | Lot Size | 219,542 Sq. Ft. |
| HOA Fees | $90/Monthly | Property Type | Single Family Residence |
| Price | $ 4,495,000
Price Per SqFt: $ 397 |
DOM | 676 Days |
| Address | 38550 Calle De Companero | Type | Residential |
| City | Murrieta | Sq.Ft. | 11,314 Sq. Ft. |
| Postal Code | 92562 | Garage | 30 |
| County | Riverside | Year Built | 2001 |
| Bed / Bath | 8 / 8.5 | Parking | 30 |
| Built In | 2001 | Status | Closed |
| Sold Date | 2023-11-03 |
INTERIOR FEATURES
| Has Laundry | Yes |
| Laundry Information | Electric Dryer Hookup, Gas & Electric Dryer Hookup, Gas Dryer Hookup, In Garage, Individual Room |
| Has Fireplace | Yes |
| Fireplace Information | Bonus Room, Dining Room, Family Room, Game Room, Living Room, Primary Bedroom, Wood Burning, Fire Pit |
| Has Appliances | Yes |
| Kitchen Appliances | Barbecue, Built-In Range, Dishwasher, Disposal, Gas Water Heater, Hot Water Circulator, Ice Maker, Microwave, Refrigerator, Self Cleaning Oven, Vented Exhaust Fan, Water Heater, Water Line to Refrigerator |
| Kitchen Information | Butler's Pantry, Granite Counters, Kitchen Island |
| Has Heating | Yes |
| Heating Information | Central, Fireplace(s), Wood |
| Room Information | Entry, Family Room, Formal Entry, Foyer, Great Room, Kitchen, Laundry, Library, Living Room, Main Floor Primary Bedroom, Primary Bathroom, Primary Suite, Media Room, Office, Walk-In Closet, Walk-In Pantry |
| Has Cooling | Yes |
| Cooling Information | Central Air |
| Flooring Information | Carpet, Stone, Wood |
| InteriorFeatures Information | 2 Staircases, Balcony, Built-in Features, Chair Railings, Coffered Ceiling(s), Granite Counters, Open Floorplan, Pantry, Recessed Lighting, Stone Counters, Storage, Wainscoting, Wet Bar |
| EntryLocation | Front Door |
| Entry Level | 1 |
| SecuritySafety | Automatic Gate, Card/Code Access, Closed Circuit Camera(s), Security Lights, Security System, Smoke Detector(s) |
| Bathroom Information | Bathtub, Low Flow Toilet(s), Shower, Double Sinks in Primary Bath, Exhaust fan(s), Granite Counters, Jetted Tub, Main Floor Full Bath, Upgraded, Walk-in shower |
| Main Level Bedrooms | 1 |
| Main Level Bathrooms | 3 |
EXTERIOR FEATURES
| ExteriorFeatures | Barbecue Private |
| Roof | Concrete |
| Has Pool | No |
| Pool | None |
| Has Fence | Yes |
| Fencing | Vinyl, Wood, Wrought Iron |
| Has Sprinklers | Yes |
WALKSCORE
MAP
MORTGAGE CALCULATOR
- Principal & Interest:
- Property Tax: $4,795
- Home Insurance:$119
- HOA Fees:$90
- Mortgage Insurance:
PRICE HISTORY
| Date | Event | Price |
| 11/03/2023 | Sold | $3,500,000 |
| 09/07/2023 | Sold | $4,795,000 |

Topfind Realty
REALTOR®
(844)-333-8033
Questions? Contact today.
Interested in buying or selling a home similar to 38550 Calle De Companero?
Murrieta Similar Properties
Listing provided courtesy of Brian Dombroski, Dombroski Realty. Based on information from California Regional Multiple Listing Service, Inc. as of #Date#. This information is for your personal, non-commercial use and may not be used for any purpose other than to identify prospective properties you may be interested in purchasing. Display of MLS data is usually deemed reliable but is NOT guaranteed accurate by the MLS. Buyers are responsible for verifying the accuracy of all information and should investigate the data themselves or retain appropriate professionals. Information from sources other than the Listing Agent may have been included in the MLS data. Unless otherwise specified in writing, Broker/Agent has not and will not verify any information obtained from other sources. The Broker/Agent providing the information contained herein may or may not have been the Listing and/or Selling Agent.

