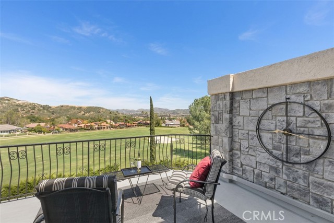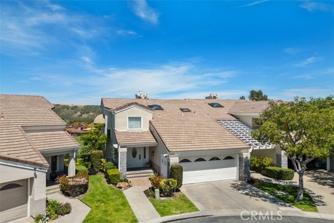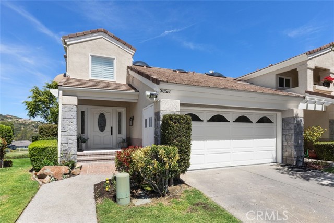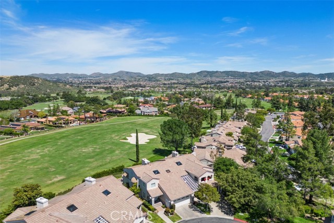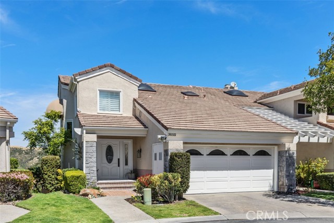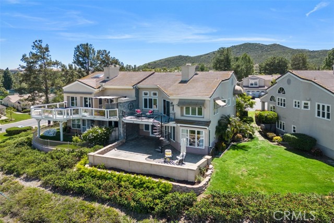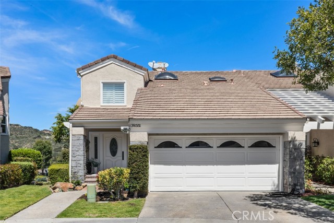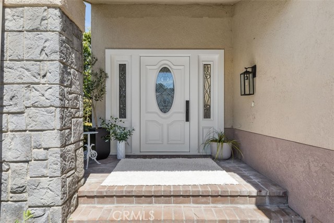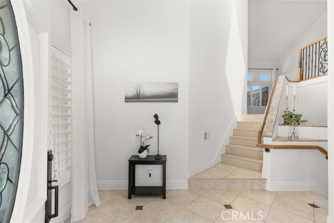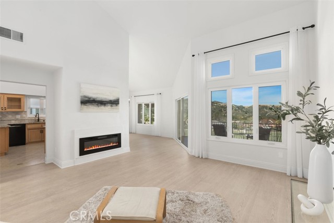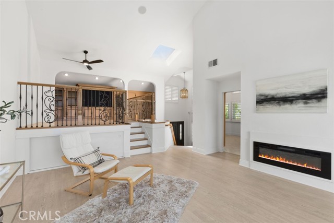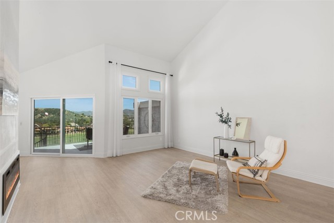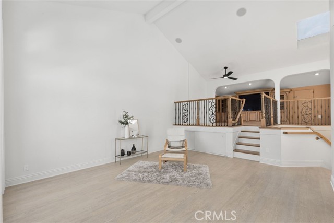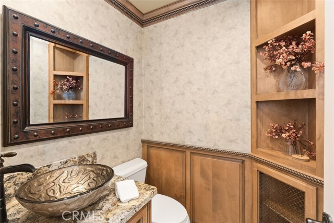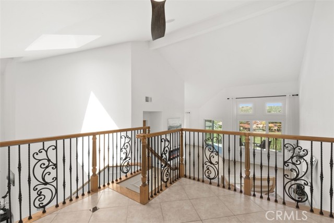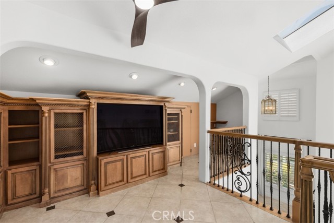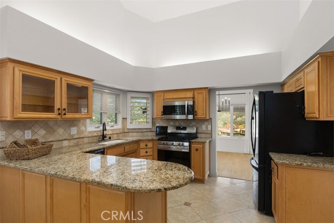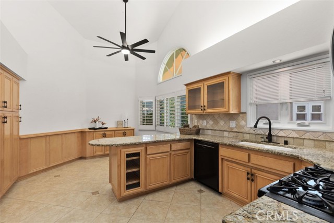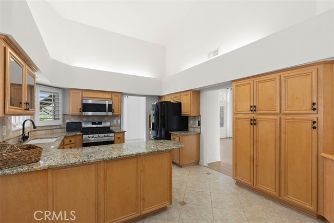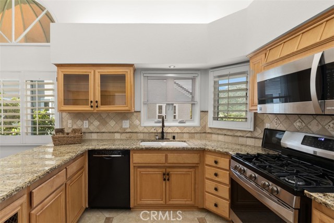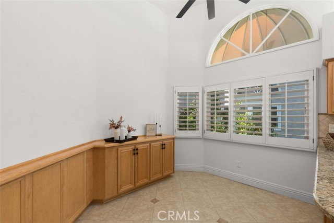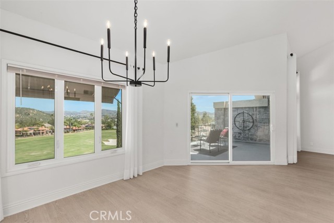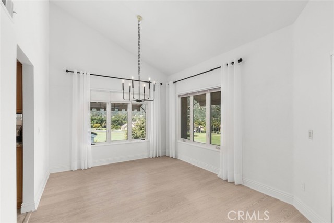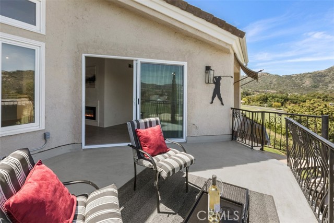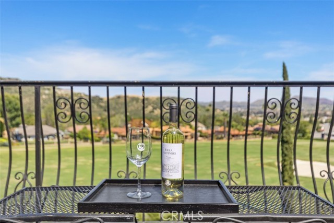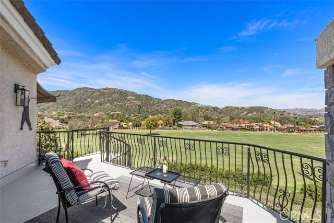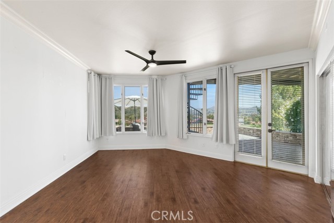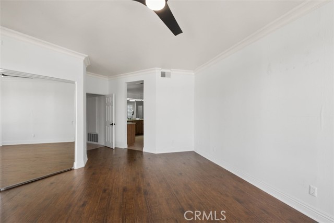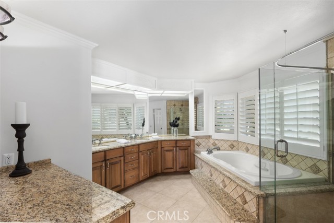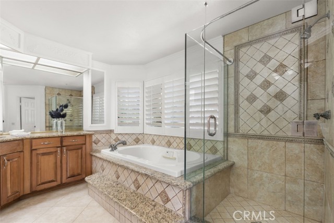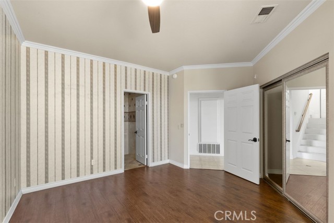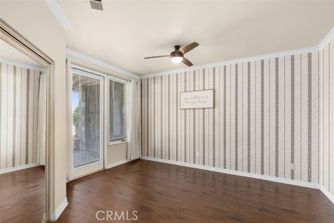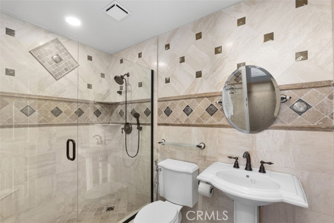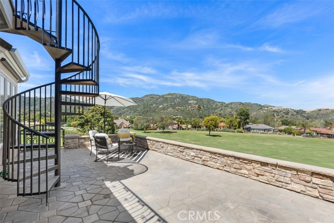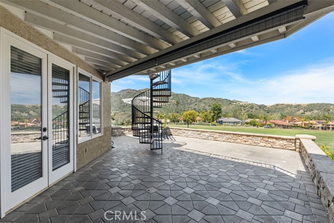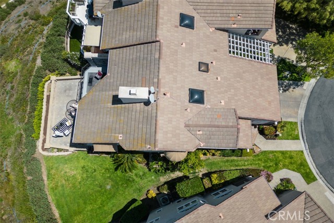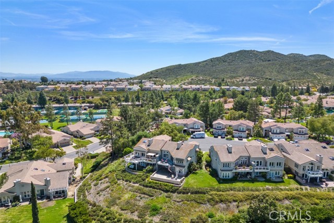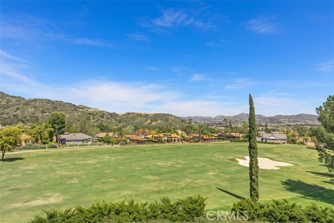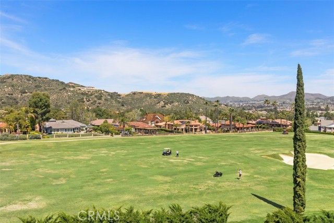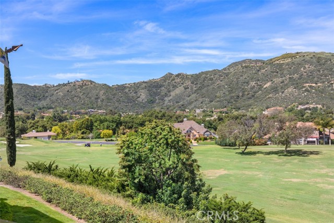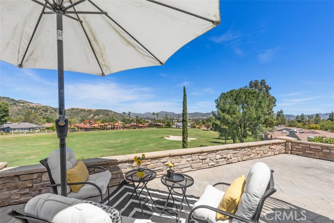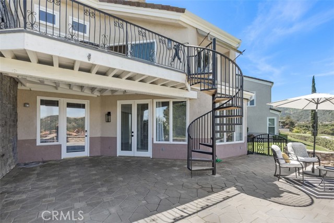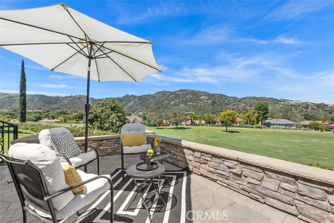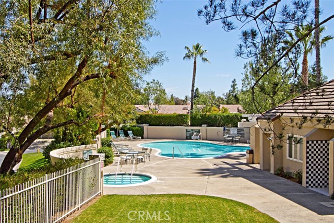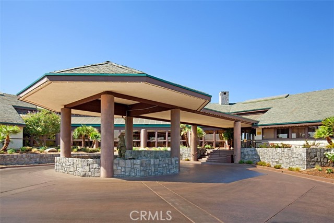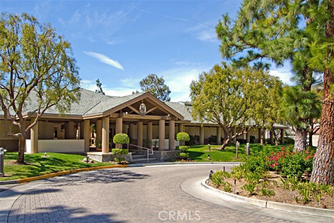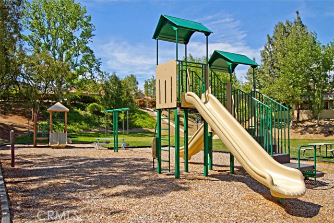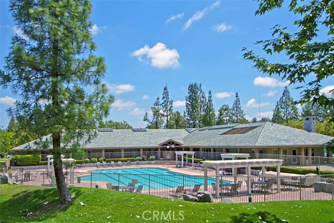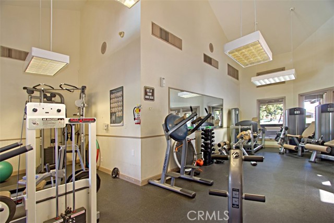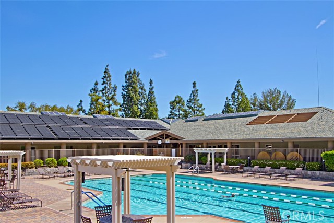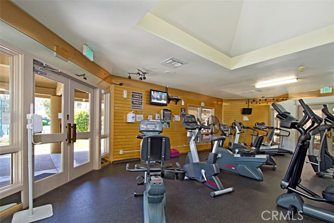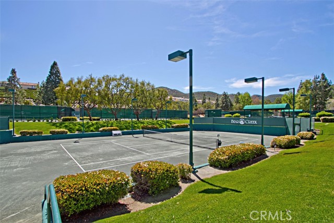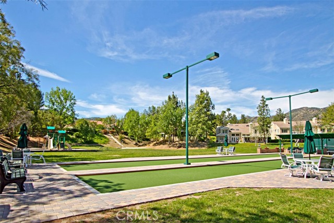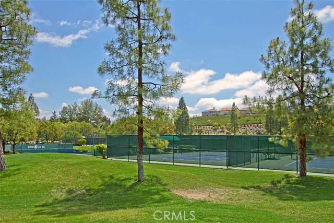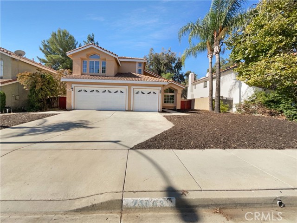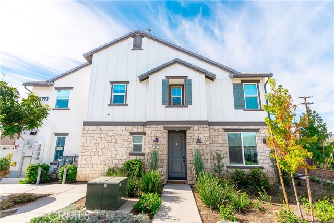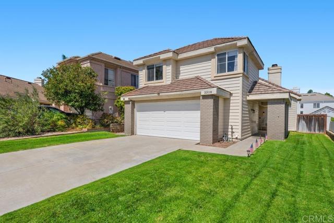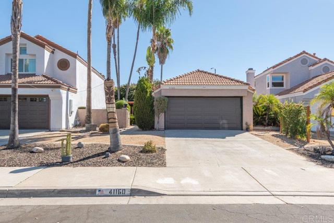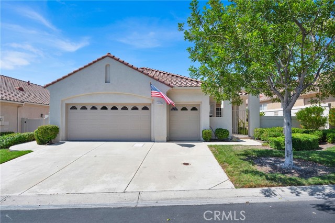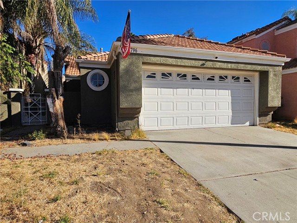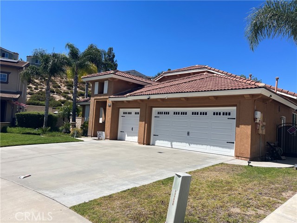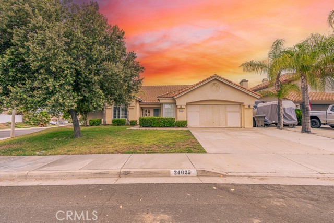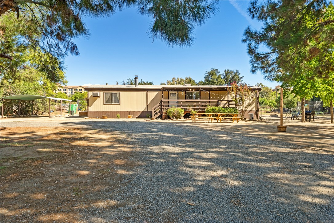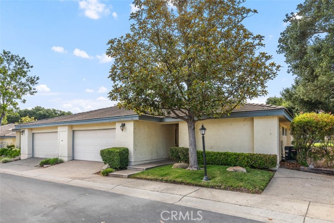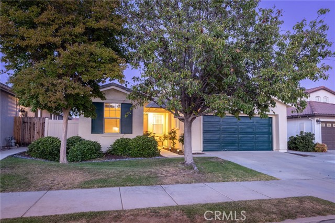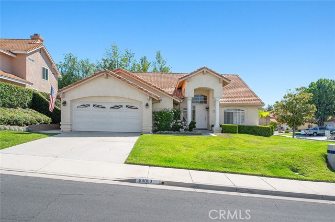38551 Lochinvar Court
Murrieta, CA 92562
Sold
38551 Lochinvar Court
Murrieta, CA 92562
Sold
Stunning view from this lovely, end of cul de sac unit located in the Country Club Villa’s. On the par four, fifteen hole of Bear Creek Golf Course, this unit sits high above the golf course boasting 180 degree views of the golf course and valley. Large balcony off the living area and solid patio below with french doors from both the bedrooms. And, move freely from one outdoor area to the other with the spiral staircase. Formal entry leads to large, open living area’s with picture windows capturing the view. Living room with decorative fireplace, and raised open den with built in entertainment center and desk area. Kitchen with extra built in storage, granite counters with peninsula and kitchen nook. Formal dining room and living room access slider onto the large balcony for afternoon libations. Split level floor plan offers a mid level entry and powder room. Lower level bedrooms: Primary with large en suite bathroom including spa like tub, separate walk in shower, two sinks and vanity. Secondary also with en-suite bath with walk in shower. Both access the very large patio perfect for the occasional afternoon siesta!! Two car attached garage with tankless water heater. A must see !!
PROPERTY INFORMATION
| MLS # | SW24077553 | Lot Size | 0 Sq. Ft. |
| HOA Fees | $864/Monthly | Property Type | Condominium |
| Price | $ 619,900
Price Per SqFt: $ 345 |
DOM | 589 Days |
| Address | 38551 Lochinvar Court | Type | Residential |
| City | Murrieta | Sq.Ft. | 1,795 Sq. Ft. |
| Postal Code | 92562 | Garage | 2 |
| County | Riverside | Year Built | 1987 |
| Bed / Bath | 2 / 2.5 | Parking | 2 |
| Built In | 1987 | Status | Closed |
| Sold Date | 2024-07-26 |
INTERIOR FEATURES
| Has Laundry | Yes |
| Laundry Information | In Garage, Washer Hookup |
| Has Fireplace | Yes |
| Fireplace Information | Family Room, Decorative |
| Has Appliances | Yes |
| Kitchen Appliances | Dishwasher, Free-Standing Range, Gas Range, Microwave, Refrigerator, Tankless Water Heater |
| Kitchen Information | Granite Counters, Remodeled Kitchen |
| Kitchen Area | Breakfast Nook |
| Has Heating | Yes |
| Heating Information | Central |
| Room Information | All Bedrooms Down, Den, Entry, Formal Entry, Kitchen, Living Room, Loft, Primary Bathroom, Primary Bedroom, Primary Suite |
| Has Cooling | Yes |
| Cooling Information | Central Air |
| Flooring Information | Tile, Vinyl |
| InteriorFeatures Information | 2 Staircases, Built-in Features, Ceiling Fan(s), Granite Counters, Living Room Balcony, Open Floorplan |
| EntryLocation | Ground Level |
| Entry Level | 1 |
| Has Spa | Yes |
| SpaDescription | Association, Community, Gunite, Heated, In Ground |
| WindowFeatures | Blinds, Double Pane Windows, Plantation Shutters |
| SecuritySafety | Gated with Attendant, Carbon Monoxide Detector(s), Gated with Guard, Smoke Detector(s) |
| Bathroom Information | Bathtub, Shower, Shower in Tub, Double Sinks in Primary Bath, Exhaust fan(s), Granite Counters, Separate tub and shower, Vanity area, Walk-in shower |
| Main Level Bedrooms | 0 |
| Main Level Bathrooms | 0 |
EXTERIOR FEATURES
| ExteriorFeatures | Awning(s), Rain Gutters |
| FoundationDetails | Raised, Slab |
| Roof | Concrete |
| Has Pool | No |
| Pool | Association, Community, Gunite, Heated, In Ground |
| Has Patio | Yes |
| Patio | Deck, Patio, Patio Open, Stone, Terrace |
| Has Fence | No |
| Fencing | None |
| Has Sprinklers | Yes |
WALKSCORE
MAP
MORTGAGE CALCULATOR
- Principal & Interest:
- Property Tax: $661
- Home Insurance:$119
- HOA Fees:$864
- Mortgage Insurance:
PRICE HISTORY
| Date | Event | Price |
| 07/19/2024 | Pending | $619,900 |
| 07/03/2024 | Active Under Contract | $619,900 |
| 05/20/2024 | Price Change | $619,900 (-4.62%) |
| 04/18/2024 | Listed | $649,900 |

Topfind Realty
REALTOR®
(844)-333-8033
Questions? Contact today.
Interested in buying or selling a home similar to 38551 Lochinvar Court?
Murrieta Similar Properties
Listing provided courtesy of Lisa Borsotti-Clark, Bear Creek Realty. Based on information from California Regional Multiple Listing Service, Inc. as of #Date#. This information is for your personal, non-commercial use and may not be used for any purpose other than to identify prospective properties you may be interested in purchasing. Display of MLS data is usually deemed reliable but is NOT guaranteed accurate by the MLS. Buyers are responsible for verifying the accuracy of all information and should investigate the data themselves or retain appropriate professionals. Information from sources other than the Listing Agent may have been included in the MLS data. Unless otherwise specified in writing, Broker/Agent has not and will not verify any information obtained from other sources. The Broker/Agent providing the information contained herein may or may not have been the Listing and/or Selling Agent.
