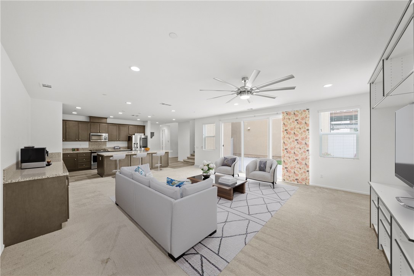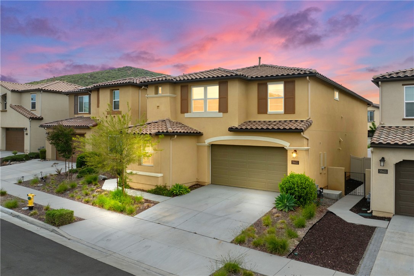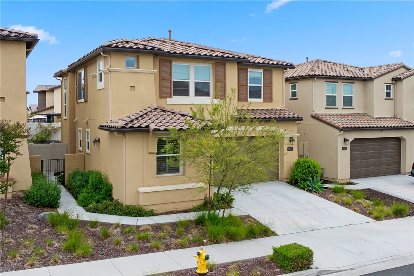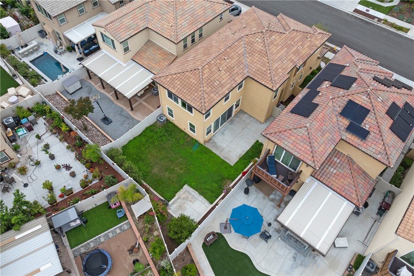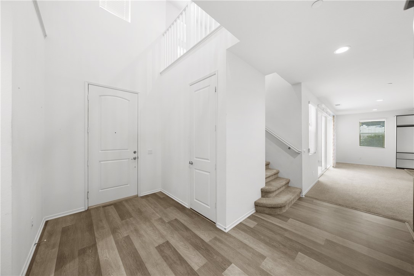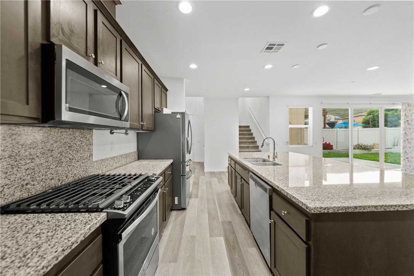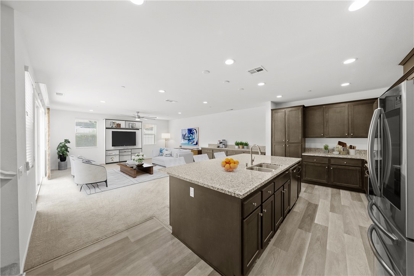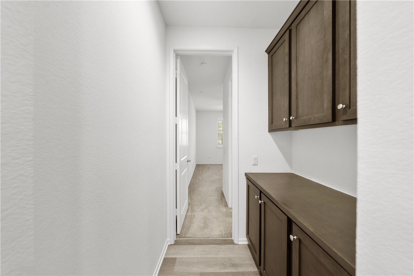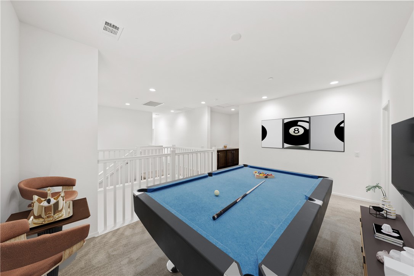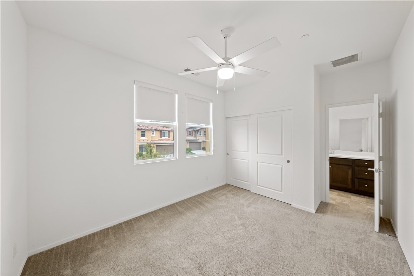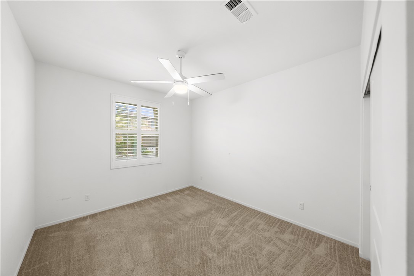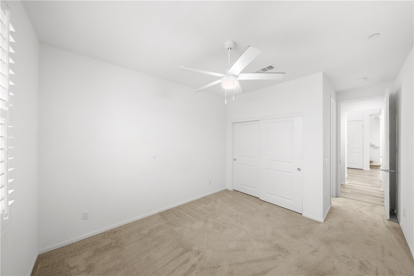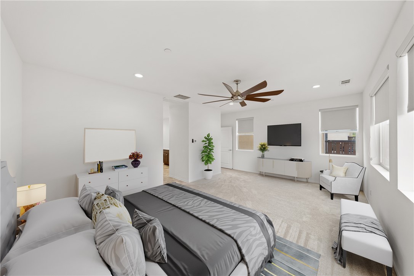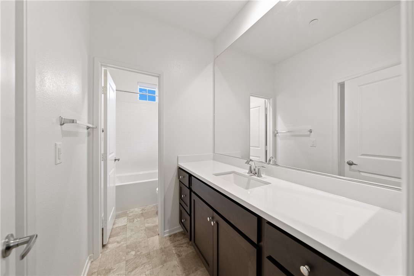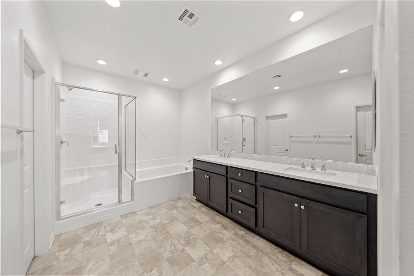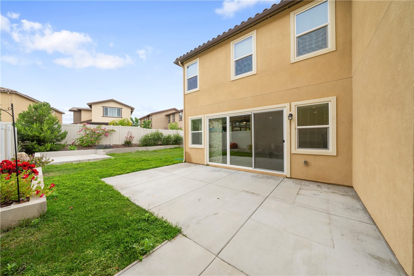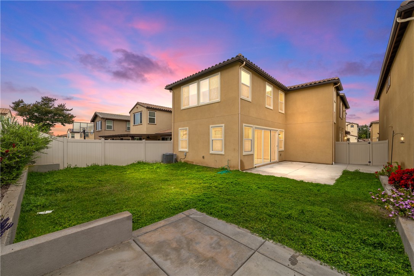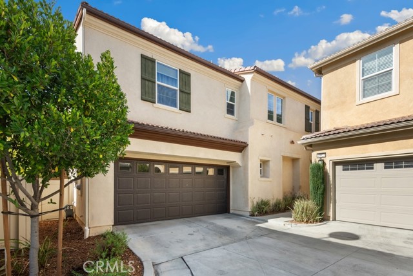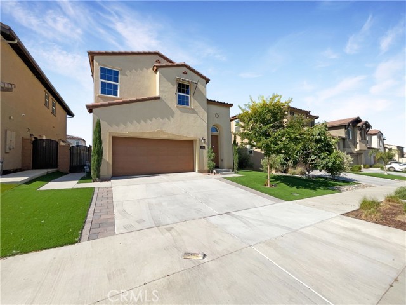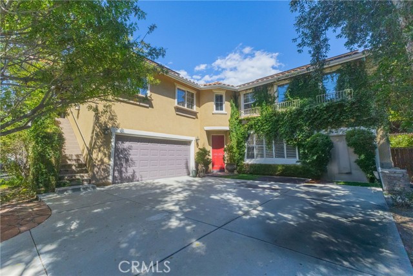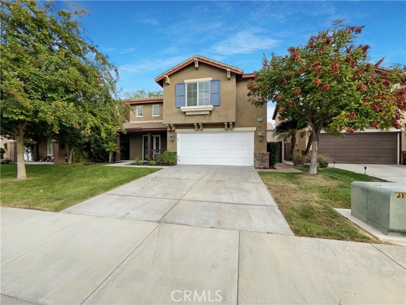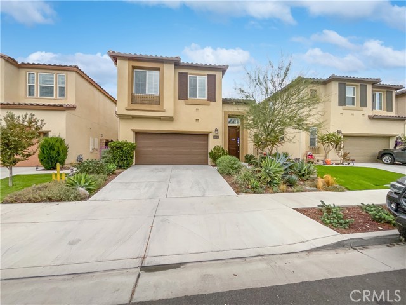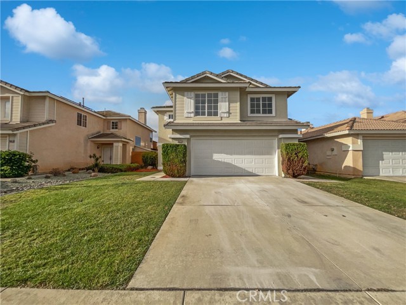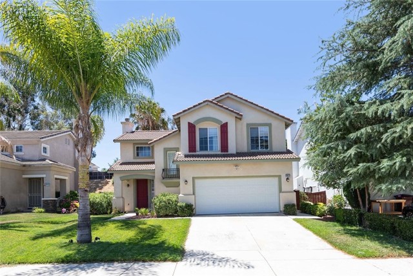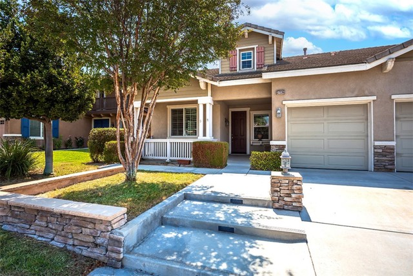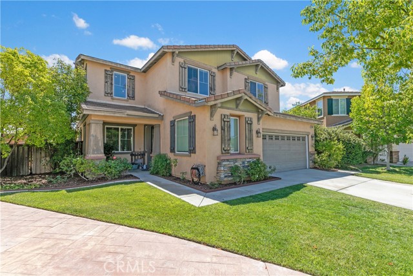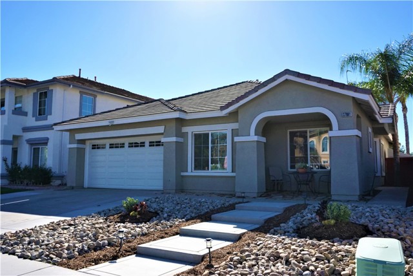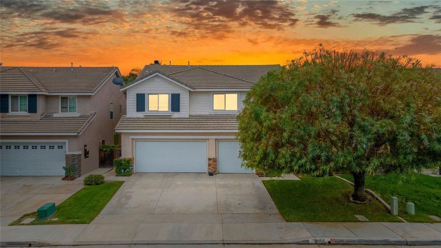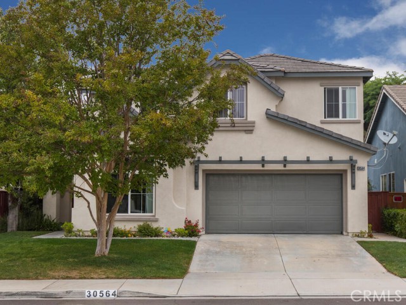38611 Fairfield Hts
Murrieta, CA 92563
Sold
LOW HOA MURRIETA HOME!***Temecula School District, Seller Offering Credit for Rate Buy Down*** Possible 3.25% VA Assumable Loan*** This stunning 4-bedroom, 5-bathroom residence offers a perfect blend of comfort and style, ideal for families seeking a spacious and inviting living space. As you step inside, you'll immediately notice the open and airy floor plan that seamlessly connects the living, dining, and kitchen areas, creating an ideal setting for entertaining and family gatherings. The gourmet kitchen is a chef's dream, equipped with modern appliances, ample counter space, and a large island perfect for casual meals and conversation.The master suite is a true retreat, featuring a luxurious en-suite bathroom with a soaking tub, walk-in shower, and dual vanities. Each additional bedroom has Quiet Cool Fans for hot summer days and boasts its own full bathroom, providing convenience and privacy for everyone in the household. One of the standout features of this home is the expansive backyard. Imagine warm evenings spent dining al fresco, playing with the kids, or simply unwinding in your private outdoor oasis. There's plenty of space for gardening, barbecues or creating your perfect oasis. Located in a highly desired school district in the community of Murrieta known for its friendly atmosphere, excellent amenities, and easy access to parks, shopping, and dining.
PROPERTY INFORMATION
| MLS # | SW24110561 | Lot Size | 4,356 Sq. Ft. |
| HOA Fees | $120/Monthly | Property Type | Single Family Residence |
| Price | $ 699,999
Price Per SqFt: $ 256 |
DOM | 408 Days |
| Address | 38611 Fairfield Hts | Type | Residential |
| City | Murrieta | Sq.Ft. | 2,732 Sq. Ft. |
| Postal Code | 92563 | Garage | 2 |
| County | Riverside | Year Built | 2019 |
| Bed / Bath | 4 / 5 | Parking | 2 |
| Built In | 2019 | Status | Closed |
| Sold Date | 2024-07-12 |
INTERIOR FEATURES
| Has Laundry | Yes |
| Laundry Information | Inside |
| Has Fireplace | No |
| Fireplace Information | None |
| Has Appliances | Yes |
| Kitchen Appliances | Dishwasher, Gas Oven, Gas Range, Microwave |
| Kitchen Information | Kitchen Island |
| Has Heating | Yes |
| Heating Information | Central |
| Room Information | Family Room, Kitchen, Living Room, Loft, Primary Bathroom, Primary Bedroom |
| Has Cooling | Yes |
| Cooling Information | Central Air |
| InteriorFeatures Information | Ceiling Fan(s) |
| EntryLocation | 1 |
| Entry Level | 1 |
| Has Spa | No |
| SpaDescription | None |
| Bathroom Information | Bathtub, Shower, Double Sinks in Primary Bath, Separate tub and shower, Soaking Tub, Vanity area, Walk-in shower |
| Main Level Bedrooms | 0 |
| Main Level Bathrooms | 1 |
EXTERIOR FEATURES
| Has Pool | No |
| Pool | None |
WALKSCORE
MAP
MORTGAGE CALCULATOR
- Principal & Interest:
- Property Tax: $747
- Home Insurance:$119
- HOA Fees:$120
- Mortgage Insurance:
PRICE HISTORY
| Date | Event | Price |
| 07/12/2024 | Sold | $695,000 |
| 06/21/2024 | Pending | $699,999 |
| 05/31/2024 | Listed | $699,999 |

Topfind Realty
REALTOR®
(844)-333-8033
Questions? Contact today.
Interested in buying or selling a home similar to 38611 Fairfield Hts?
Murrieta Similar Properties
Listing provided courtesy of Blake Cory, eXp Realty of California, Inc.. Based on information from California Regional Multiple Listing Service, Inc. as of #Date#. This information is for your personal, non-commercial use and may not be used for any purpose other than to identify prospective properties you may be interested in purchasing. Display of MLS data is usually deemed reliable but is NOT guaranteed accurate by the MLS. Buyers are responsible for verifying the accuracy of all information and should investigate the data themselves or retain appropriate professionals. Information from sources other than the Listing Agent may have been included in the MLS data. Unless otherwise specified in writing, Broker/Agent has not and will not verify any information obtained from other sources. The Broker/Agent providing the information contained herein may or may not have been the Listing and/or Selling Agent.
