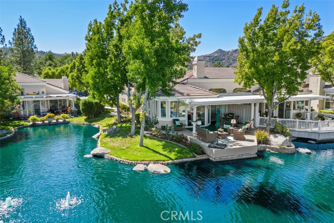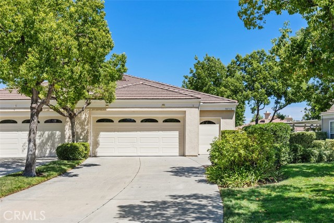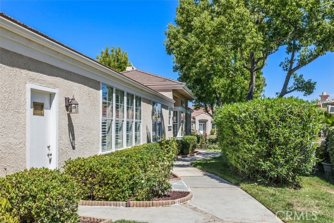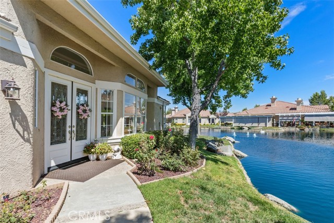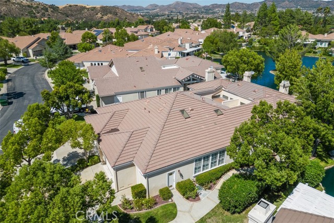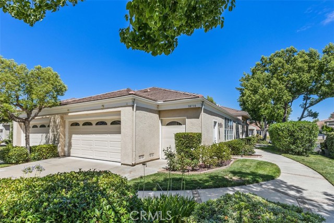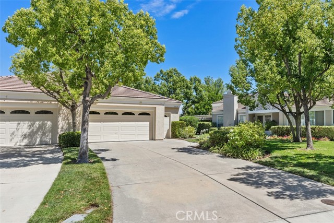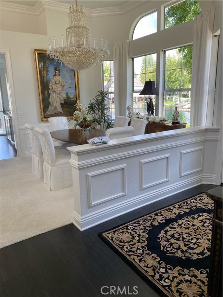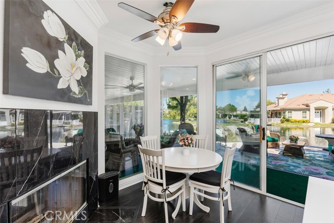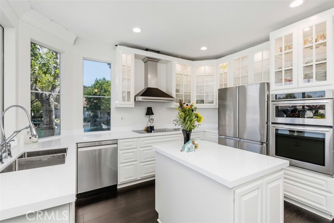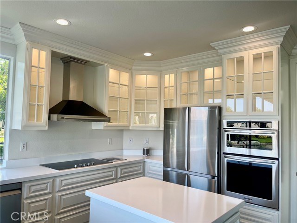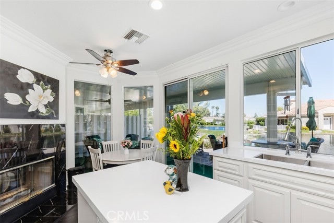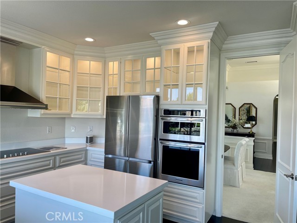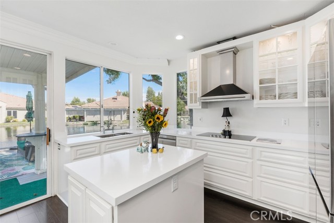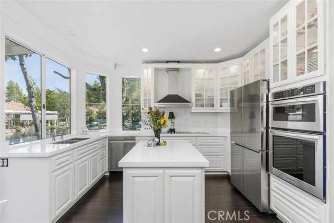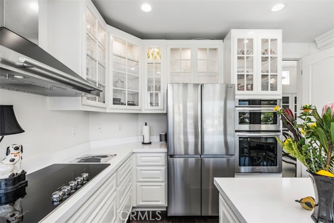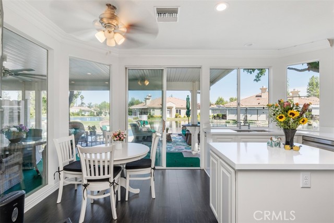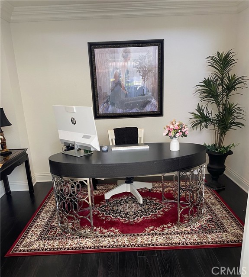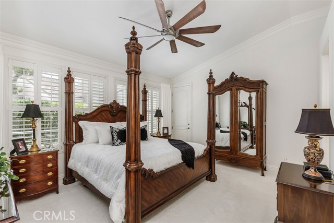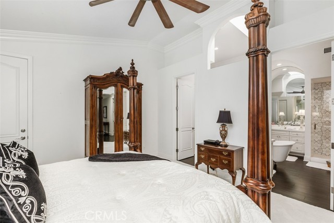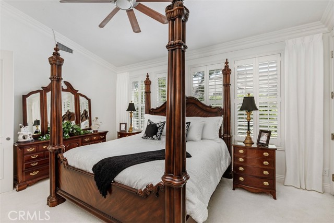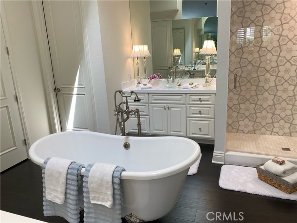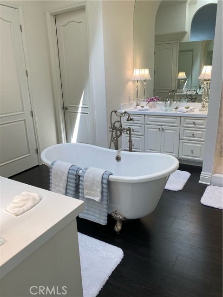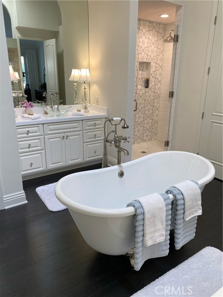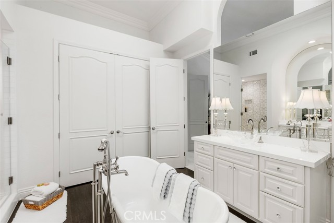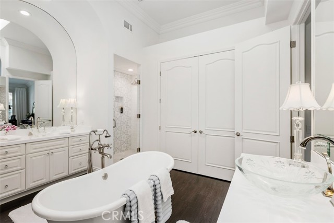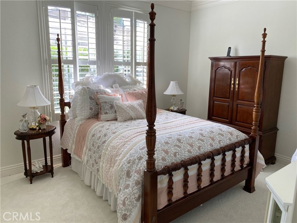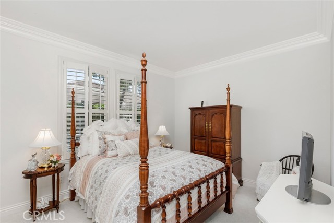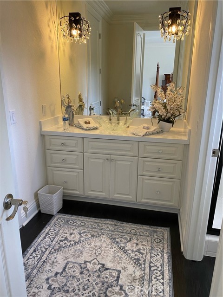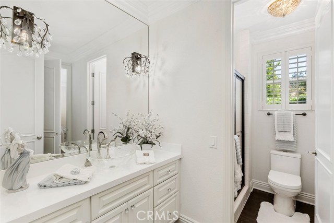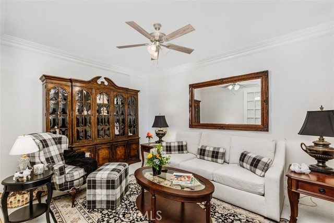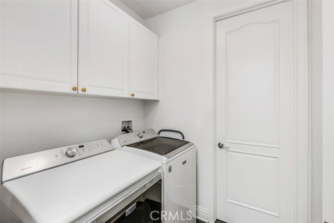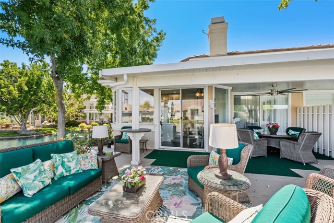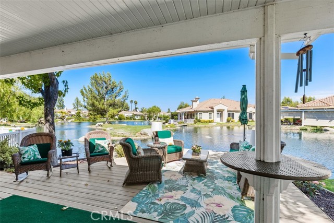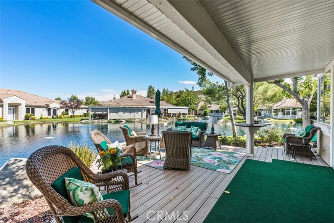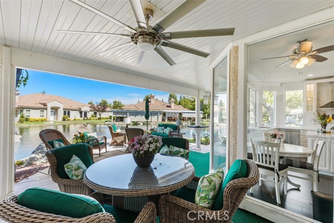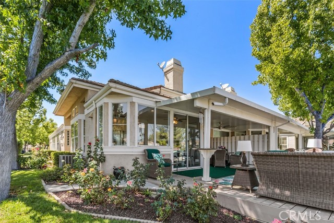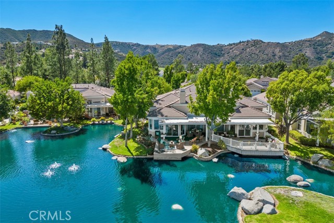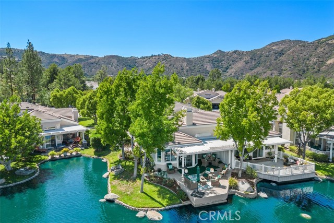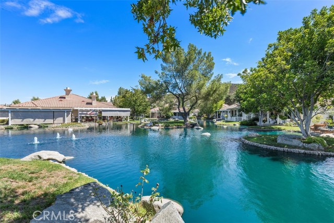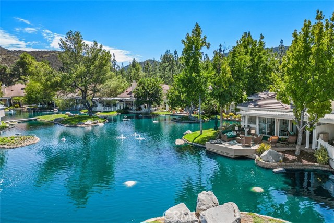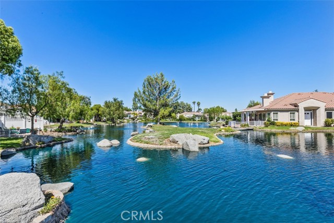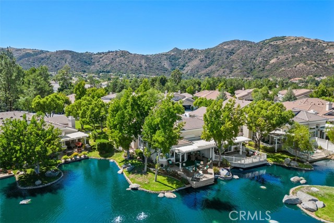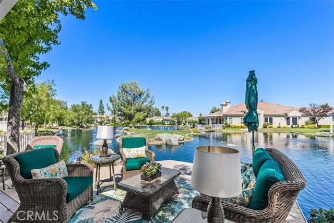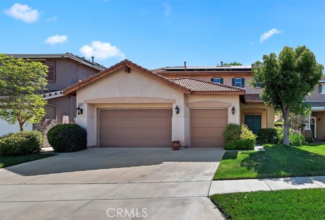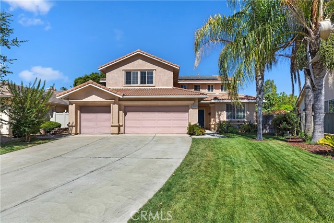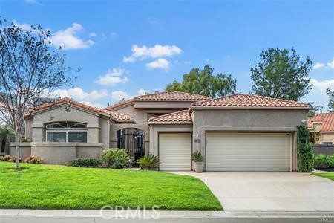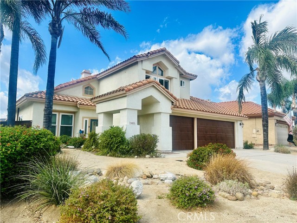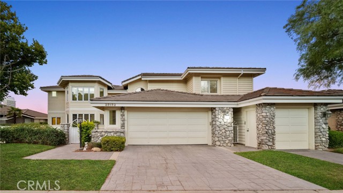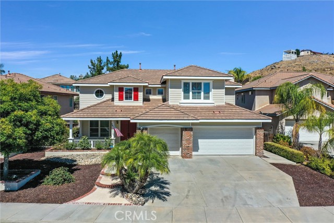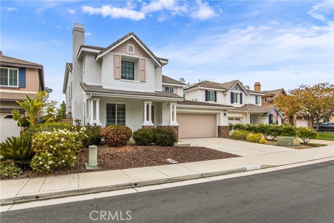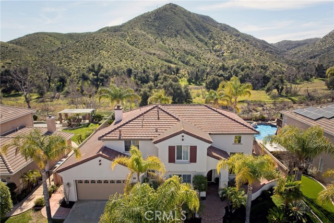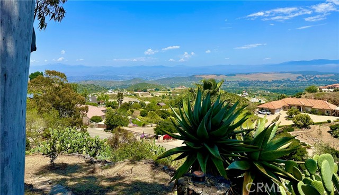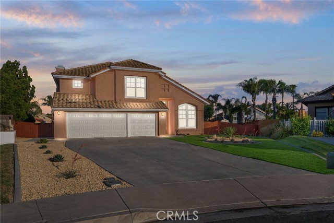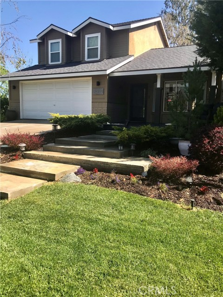38738 Bears Paw Drive
Murrieta, CA 92562
Sold
Lakefront unit with stunning 180 degree views. Located in the Country Club Lakes this unit has the prime location. Estimated at over 1900 sq ft after atrium enclosure, all on one single level. Fully remodeled unit from front to back with quality features and products. Stunning kitchen with stainless steel appliances, lighting in upper glass door cabinets, custom crown molding, center island, quartz counters and see through fireplace. Living room with fireplace, lake views and slider leading to private patio. Separate dining room and office with french doors for privacy. Primary suite and en suite bath include: shutters, two separate closets, walk in shower, two separate sinks and center floating soaking tub……. better than going to the spa. Secondary bedroom with walk in closet and door to bathroom. Also featuring a den/3rd bedroom, your choice. Fabulous patio and extended decking over the lake perfect for entertaining or just relaxing. Two car garage plus golf cart garage with plenty of storage. This home is stunning on its own, add the premium location and it’s one of a kind….
PROPERTY INFORMATION
| MLS # | SW23165932 | Lot Size | 4,356 Sq. Ft. |
| HOA Fees | $849/Monthly | Property Type | Condominium |
| Price | $ 799,900
Price Per SqFt: $ 440 |
DOM | 716 Days |
| Address | 38738 Bears Paw Drive | Type | Residential |
| City | Murrieta | Sq.Ft. | 1,816 Sq. Ft. |
| Postal Code | 92562 | Garage | 2 |
| County | Riverside | Year Built | 1993 |
| Bed / Bath | 3 / 2 | Parking | 2 |
| Built In | 1993 | Status | Closed |
| Sold Date | 2023-10-10 |
INTERIOR FEATURES
| Has Laundry | Yes |
| Laundry Information | Individual Room |
| Has Fireplace | Yes |
| Fireplace Information | Kitchen, Living Room, Gas, Gas Starter, See Through |
| Has Appliances | Yes |
| Kitchen Appliances | Built-In Range, Electric Range, Disposal, Gas Water Heater, Microwave, Range Hood, Refrigerator, Vented Exhaust Fan, Water Heater |
| Kitchen Information | Granite Counters, Kitchen Island, Quartz Counters, Remodeled Kitchen, Stone Counters |
| Kitchen Area | Breakfast Nook, In Kitchen |
| Has Heating | Yes |
| Heating Information | Central, Natural Gas |
| Room Information | All Bedrooms Down, Kitchen, Laundry, Living Room, Main Floor Bedroom, Main Floor Primary Bedroom, Primary Bathroom, Office |
| Has Cooling | Yes |
| Cooling Information | Central Air |
| Flooring Information | Carpet, Laminate |
| InteriorFeatures Information | Built-in Features, Ceiling Fan(s), Crown Molding, Granite Counters, Recessed Lighting |
| DoorFeatures | Double Door Entry |
| EntryLocation | Ground Level |
| Entry Level | 1 |
| Has Spa | Yes |
| SpaDescription | Private, Association, Community, Gunite, Heated |
| WindowFeatures | Double Pane Windows, Screens, Skylight(s) |
| SecuritySafety | Carbon Monoxide Detector(s), Gated Community, Smoke Detector(s) |
| Bathroom Information | Bathtub, Shower, Shower in Tub, Double Sinks in Primary Bath, Exhaust fan(s), Linen Closet/Storage, Stone Counters, Vanity area, Walk-in shower |
| Main Level Bedrooms | 3 |
| Main Level Bathrooms | 2 |
EXTERIOR FEATURES
| ExteriorFeatures | Rain Gutters |
| FoundationDetails | Slab |
| Roof | Concrete |
| Has Pool | Yes |
| Pool | Private, Association, Community, Gunite, Heated |
| Has Patio | Yes |
| Patio | Covered, Deck, Patio, Patio Open |
| Has Fence | No |
| Fencing | None |
| Has Sprinklers | Yes |
WALKSCORE
MAP
MORTGAGE CALCULATOR
- Principal & Interest:
- Property Tax: $853
- Home Insurance:$119
- HOA Fees:$849
- Mortgage Insurance:
PRICE HISTORY
| Date | Event | Price |
| 10/10/2023 | Sold | $785,000 |
| 09/05/2023 | Sold | $799,900 |

Topfind Realty
REALTOR®
(844)-333-8033
Questions? Contact today.
Interested in buying or selling a home similar to 38738 Bears Paw Drive?
Murrieta Similar Properties
Listing provided courtesy of Lisa Borsotti-Clark, Bear Creek Realty. Based on information from California Regional Multiple Listing Service, Inc. as of #Date#. This information is for your personal, non-commercial use and may not be used for any purpose other than to identify prospective properties you may be interested in purchasing. Display of MLS data is usually deemed reliable but is NOT guaranteed accurate by the MLS. Buyers are responsible for verifying the accuracy of all information and should investigate the data themselves or retain appropriate professionals. Information from sources other than the Listing Agent may have been included in the MLS data. Unless otherwise specified in writing, Broker/Agent has not and will not verify any information obtained from other sources. The Broker/Agent providing the information contained herein may or may not have been the Listing and/or Selling Agent.
