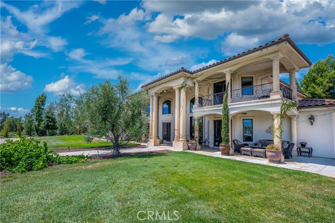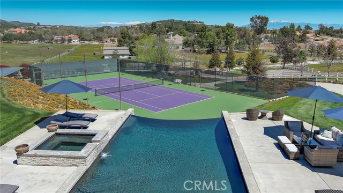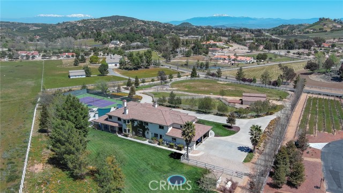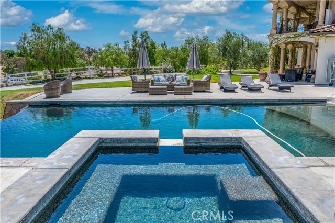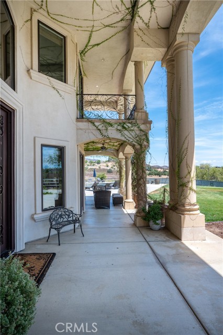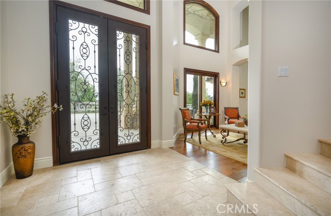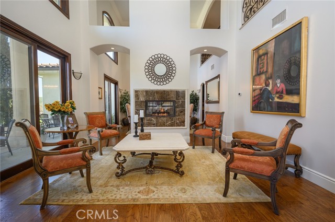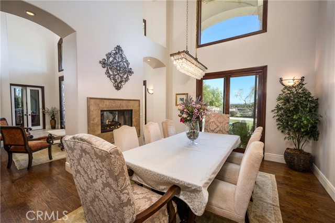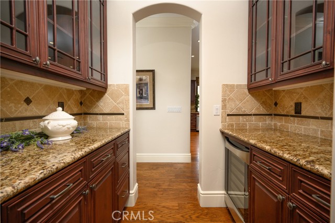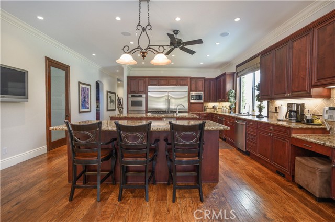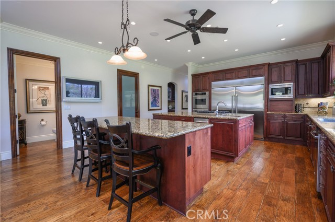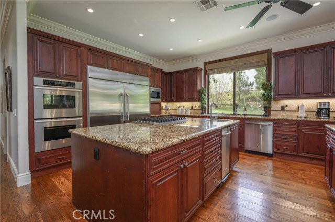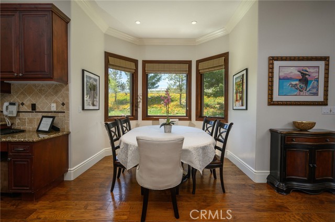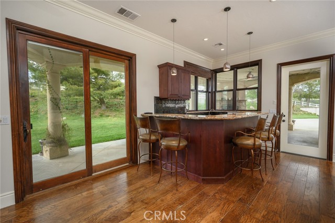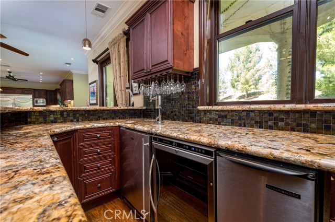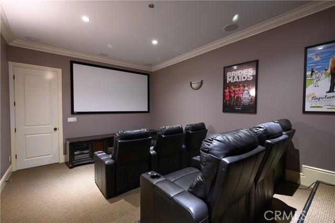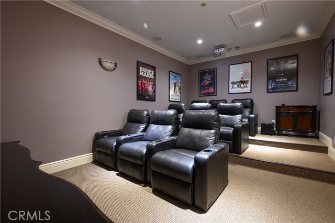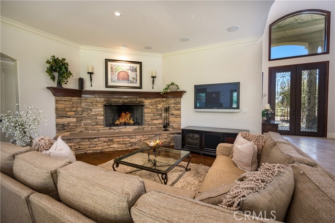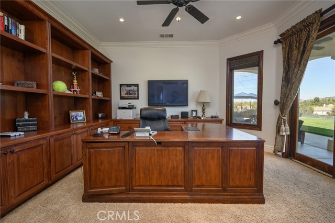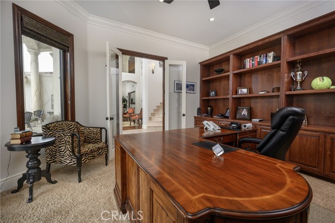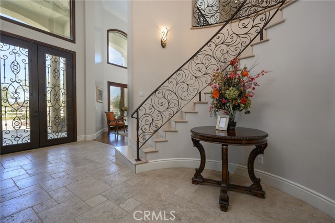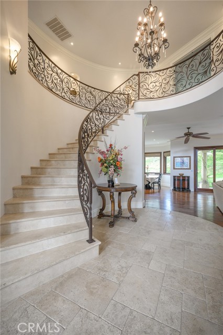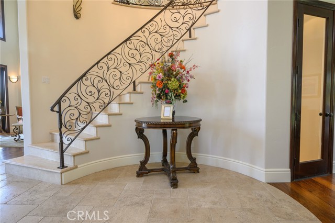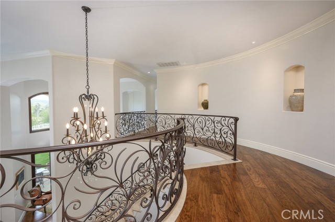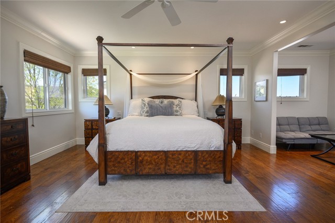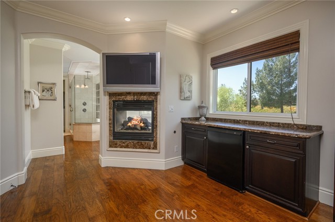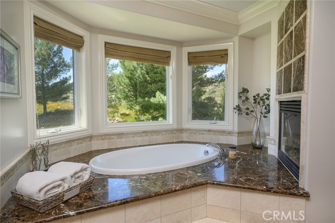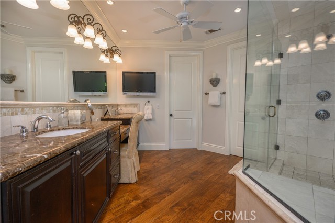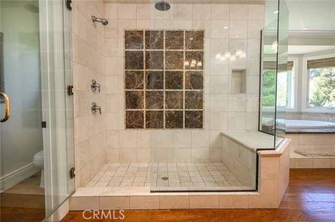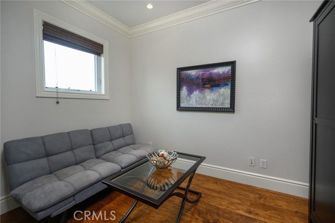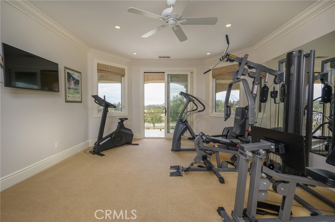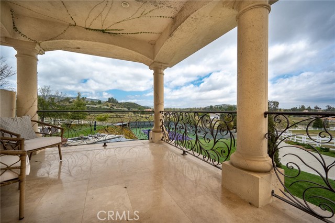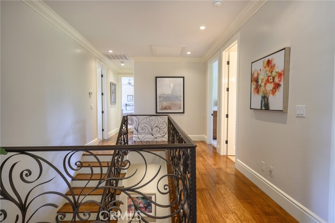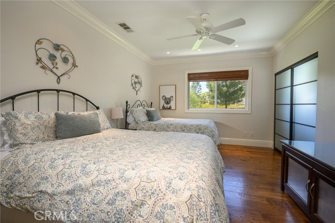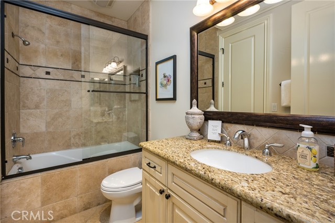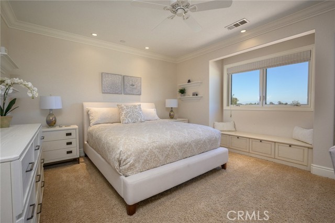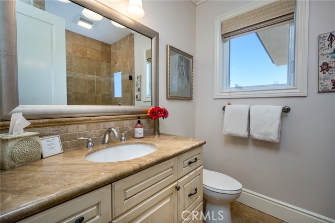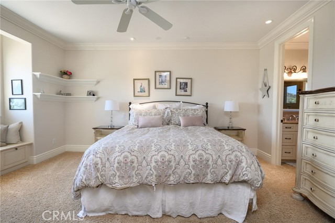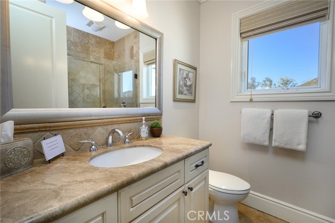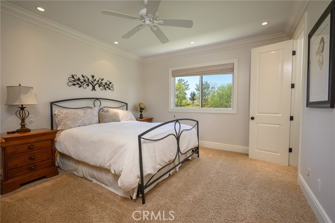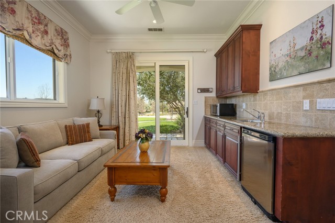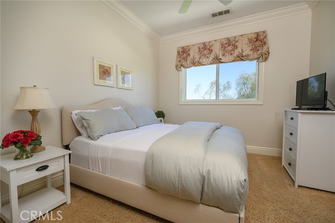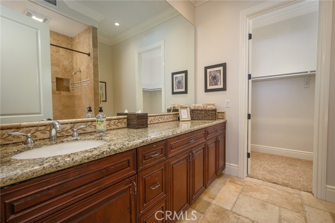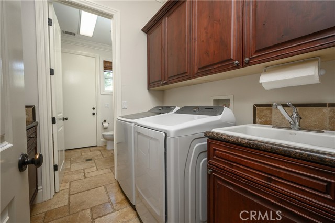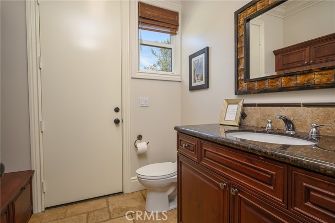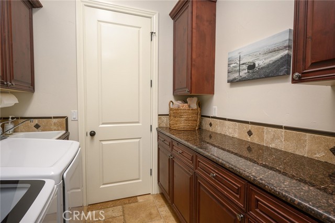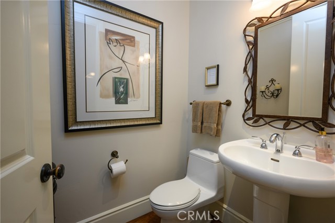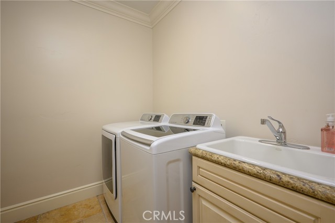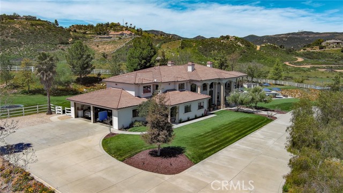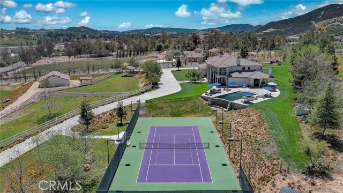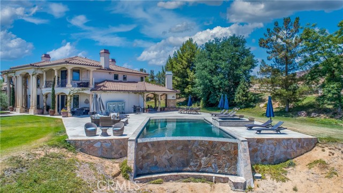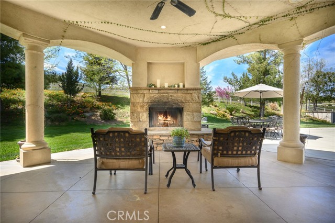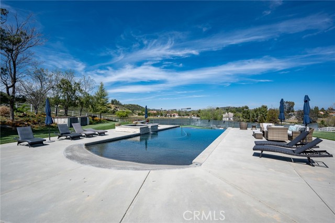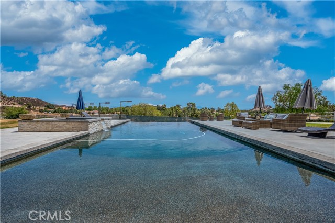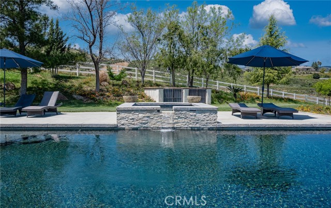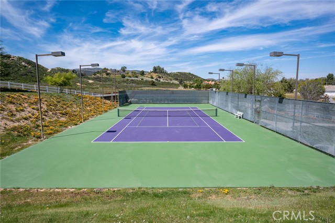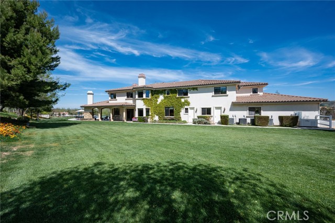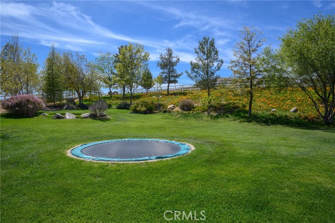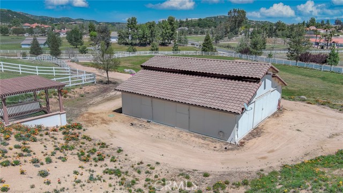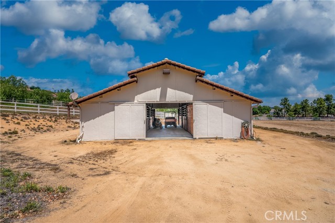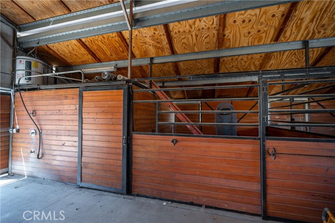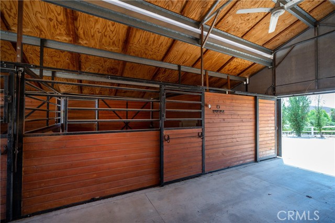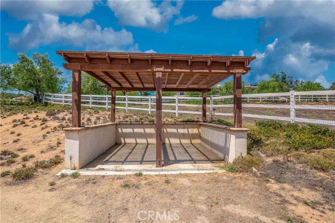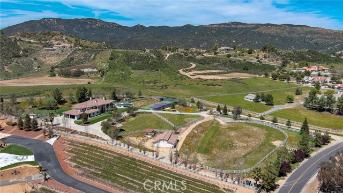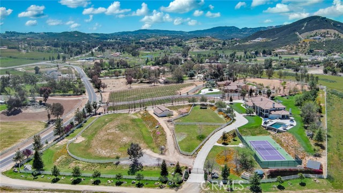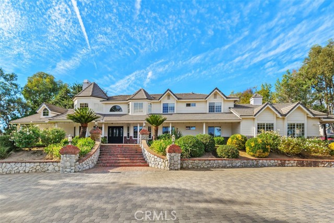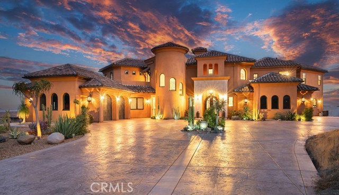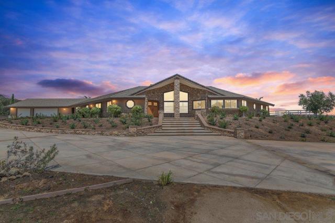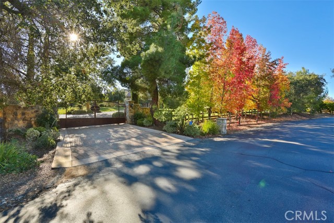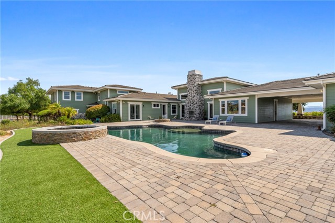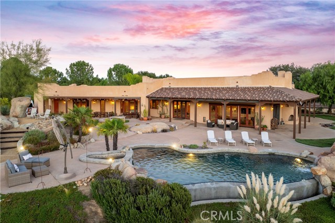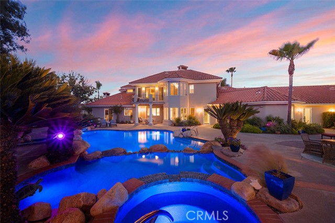39285 Calle De Companero
Murrieta, CA 92562
Sold
39285 Calle De Companero
Murrieta, CA 92562
Sold
Live in the Luxury of a Stunning La Cresta Estate, sprawling 6,079 SF (+/-). This Custom Home sits on a Hillside w/ 5+ acres and a Resort Style Infinity Edge Pool, Spa, Lighted Pickle Ball/Tennis Court, and Horse Facilities. The Home Features 6 Bedrooms & 8 Bathrooms (including Casita w/ Kitchenette and Private Entrance), Formal Entry w/ Custom Tall Front Doors, Luxurious Dining & Living Rooms w/ Vaulted Ceilings and Dual Sided Fireplace and a Butler’s Pantry. Entertainer's Dream Kitchen w/ 2 Elongated Granite Serving Islands, 2 Dishwashers, Viking Refrigerator/Freezer & Large Walk-in Pantry. The Kitchen is Adjacent to the Great Room and Custom Bar (w/ Wine Refrigerator) and Custom Stone Fireplace. The Home also Features a 9 Seat Theater Room w/ 110" HD Screen & Surround Sound System. Spacious Office w/ Custom Cabinetry. Formal Spiral Stone Staircase w/ Chandelier leads you to the Upstairs Master Suite w/ Retreat and Fireplace. Luxury Master Bath w/ Dual Vanity Sinks, Spa & Shower, and Large Walk-in Closet. Adjacent to the Master Bedrooms is a Fitness Room w/ a Balcony and Majestic Views. Two Laundry Rooms on each Level. Expansive 8 Car Garage plus Parking Area for RV and Trailers. Beautifully Manicured Grounds. Horse Facilities w/ a 4 Stall Barn & Large Riding Arena & Paddocks. Energy efficient Home w/ Solar (60 Panels Paid Off), Back-up Power System, and Well Water for Lush Lawns and Foliage All Year Round. Relish Nature and Live the La Cresta Lifestyle, a Short Distance to all that Southern California has to Offer. Conveniently Nestled in the Hills near the Sana Rosa Plateau w/ Views of Big Bear and San Jacinto Mountains. There are Thousands of Acres of Ecological Reserves and the Cleveland National Forest as a back drop to this One of Kind Environment that Protects the Tranquility of a Horse Back Ride ( miles of trails ) and Walking Trails across the road, Experience Small Town Charm w the 4th of July Parade with in eye shot of your Estate. This Special Community requires 5 Acre minimum Parcels, which allows you to have the Solitude, Relaxation of Life to grow a Vineyard, an Orchard, Raise Animals, partake in Equestrian Activities, or be a part of Community Events. You can truly have it all w a short drive to town to experience fine dining in old Town Temecula the Wineries, plus Pechanga. Centrally located in So Cal with 1.5 hour + drive to OC, LA, San Diego and Palm Springs. Discover the star filled skies of the La Cresta Life!!
PROPERTY INFORMATION
| MLS # | SW23058837 | Lot Size | 230,432 Sq. Ft. |
| HOA Fees | $78/Monthly | Property Type | Single Family Residence |
| Price | $ 2,795,000
Price Per SqFt: $ 460 |
DOM | 973 Days |
| Address | 39285 Calle De Companero | Type | Residential |
| City | Murrieta | Sq.Ft. | 6,079 Sq. Ft. |
| Postal Code | 92562 | Garage | 8 |
| County | Riverside | Year Built | 2006 |
| Bed / Bath | 6 / 6.5 | Parking | 8 |
| Built In | 2006 | Status | Closed |
| Sold Date | 2023-07-31 |
INTERIOR FEATURES
| Has Laundry | Yes |
| Laundry Information | Individual Room, Inside |
| Has Fireplace | Yes |
| Fireplace Information | Dining Room, Living Room, Primary Bedroom, Patio, Great Room, Two Way |
| Has Appliances | Yes |
| Kitchen Appliances | 6 Burner Stove, Convection Oven, Dishwasher, Double Oven, Freezer, Disposal, Ice Maker, Microwave, Refrigerator, Tankless Water Heater, Trash Compactor, Warming Drawer |
| Kitchen Information | Built-in Trash/Recycling, Butler's Pantry, Granite Counters, Kitchen Island, Kitchen Open to Family Room, Pots & Pan Drawers, Walk-In Pantry |
| Kitchen Area | Breakfast Counter / Bar, Dining Room |
| Has Heating | Yes |
| Heating Information | Central |
| Room Information | Bonus Room, Formal Entry, Great Room, Kitchen, Laundry, Living Room, Main Floor Bedroom, Primary Bathroom, Primary Bedroom, Primary Suite, Media Room, Office, Retreat, Walk-In Closet, Walk-In Pantry |
| Has Cooling | Yes |
| Cooling Information | Central Air |
| Flooring Information | Carpet, Stone, Wood |
| InteriorFeatures Information | 2 Staircases, Balcony, Bar, Built-in Features, Ceiling Fan(s), Crown Molding, Granite Counters, High Ceilings, Open Floorplan, Pantry, Recessed Lighting, Storage, Two Story Ceilings, Vacuum Central, Wet Bar, Wired for Data, Wired for Sound |
| DoorFeatures | Double Door Entry, French Doors |
| Has Spa | Yes |
| SpaDescription | Private, Gunite, In Ground |
| WindowFeatures | Shutters |
| SecuritySafety | Automatic Gate, Carbon Monoxide Detector(s), Smoke Detector(s) |
| Bathroom Information | Bathtub, Shower, Double Sinks in Primary Bath, Granite Counters, Separate tub and shower, Soaking Tub, Vanity area, Walk-in shower |
| Main Level Bedrooms | 1 |
| Main Level Bathrooms | 3 |
EXTERIOR FEATURES
| FoundationDetails | Slab |
| Roof | Tile |
| Has Pool | Yes |
| Pool | Private, Gunite, Infinity, Salt Water, Waterfall |
| Has Patio | Yes |
| Patio | Covered, Deck, Patio, Porch |
| Has Fence | Yes |
| Fencing | Split Rail, Vinyl |
| Has Sprinklers | Yes |
WALKSCORE
MAP
MORTGAGE CALCULATOR
- Principal & Interest:
- Property Tax: $2,981
- Home Insurance:$119
- HOA Fees:$78
- Mortgage Insurance:
PRICE HISTORY
| Date | Event | Price |
| 07/31/2023 | Sold | $2,695,000 |
| 05/22/2023 | Pending | $2,795,000 |
| 05/22/2023 | Price Change (Relisted) | $2,795,000 (3.71%) |
| 04/10/2023 | Listed | $2,695,000 |

Topfind Realty
REALTOR®
(844)-333-8033
Questions? Contact today.
Interested in buying or selling a home similar to 39285 Calle De Companero?
Murrieta Similar Properties
Listing provided courtesy of Karen Myatt, Century 21 Masters. Based on information from California Regional Multiple Listing Service, Inc. as of #Date#. This information is for your personal, non-commercial use and may not be used for any purpose other than to identify prospective properties you may be interested in purchasing. Display of MLS data is usually deemed reliable but is NOT guaranteed accurate by the MLS. Buyers are responsible for verifying the accuracy of all information and should investigate the data themselves or retain appropriate professionals. Information from sources other than the Listing Agent may have been included in the MLS data. Unless otherwise specified in writing, Broker/Agent has not and will not verify any information obtained from other sources. The Broker/Agent providing the information contained herein may or may not have been the Listing and/or Selling Agent.
