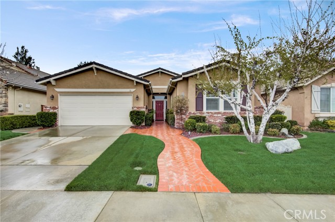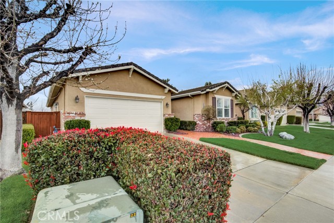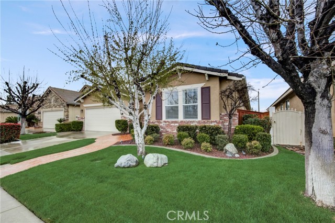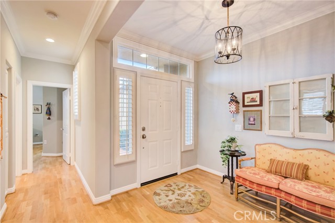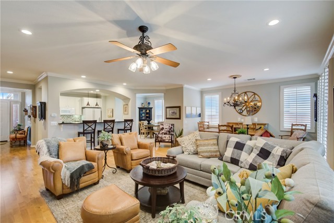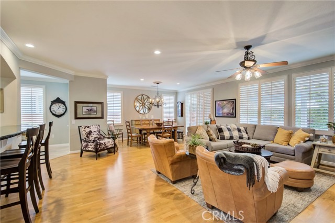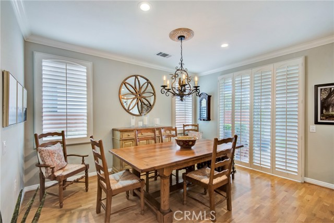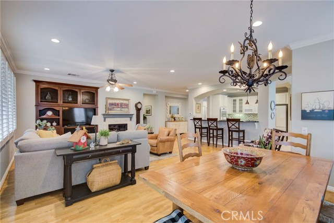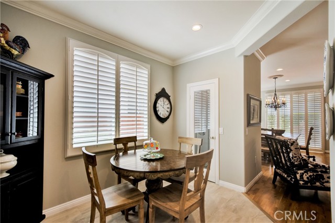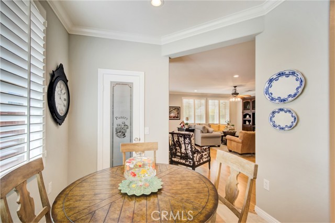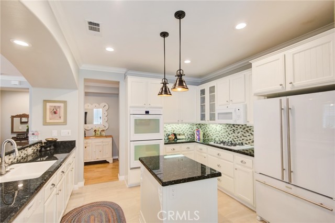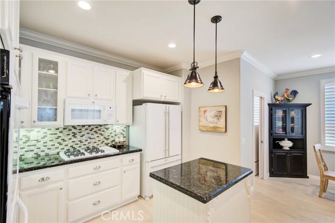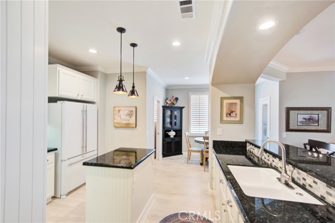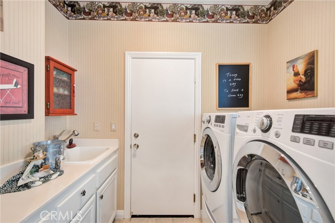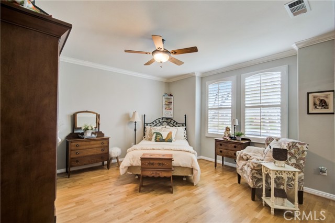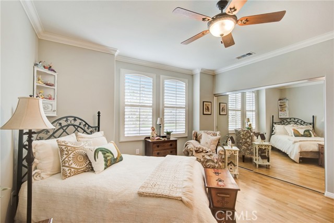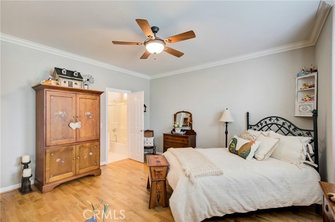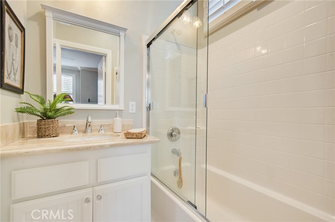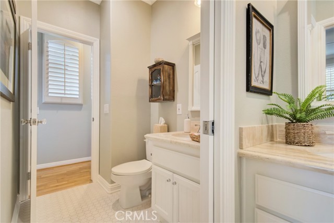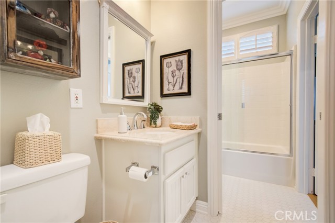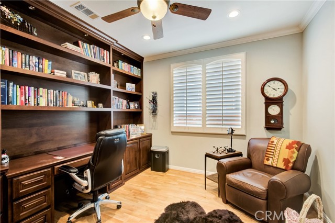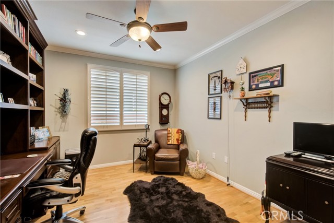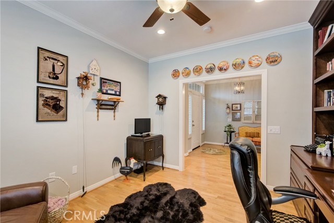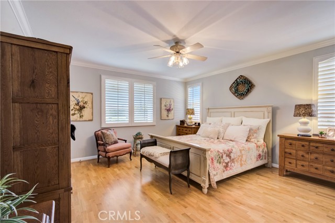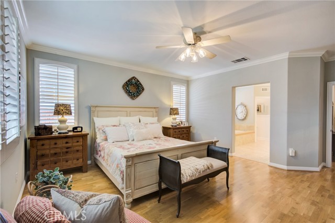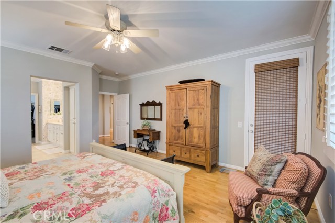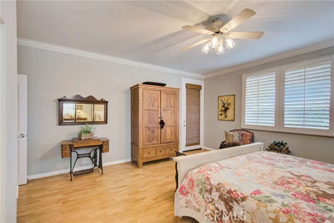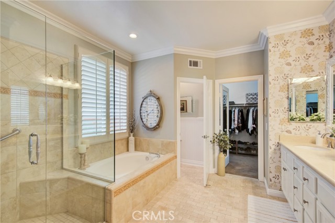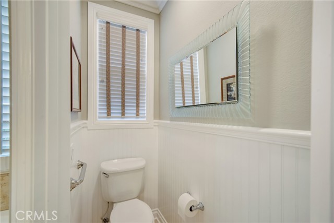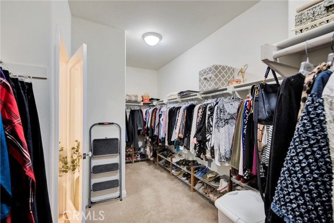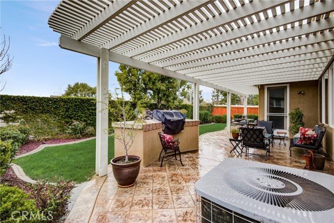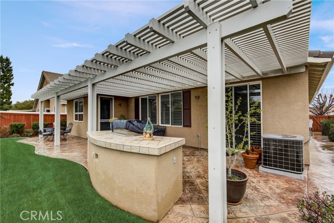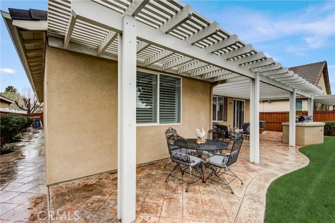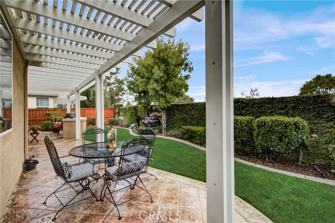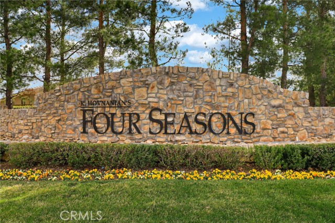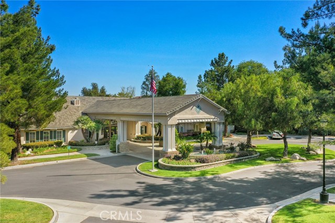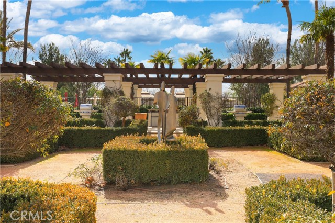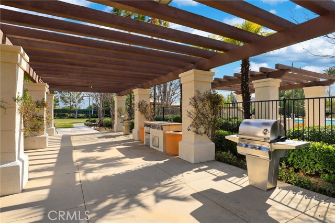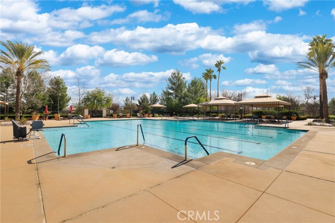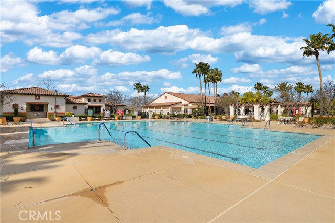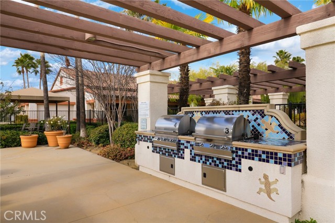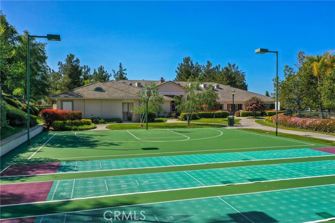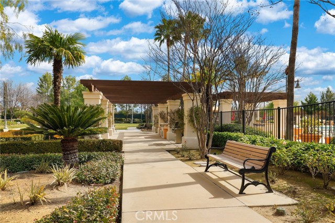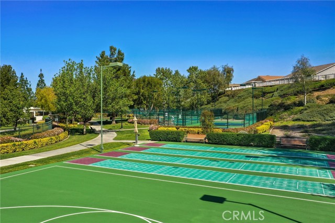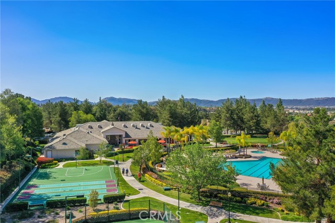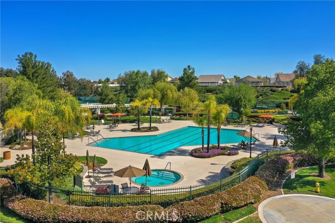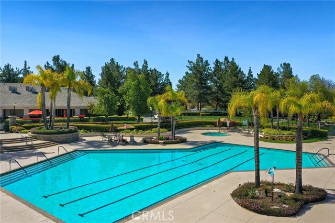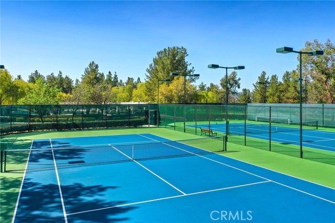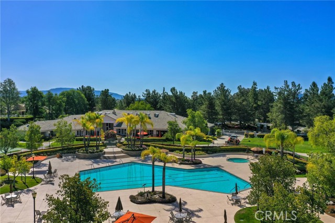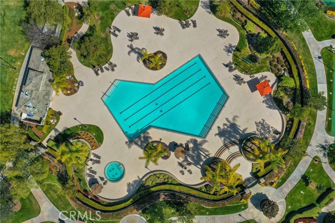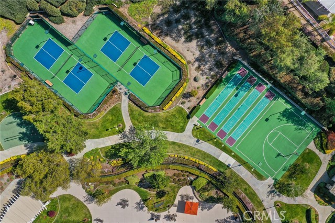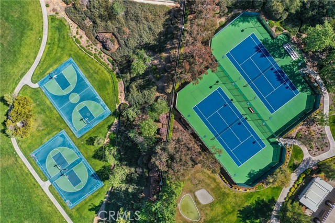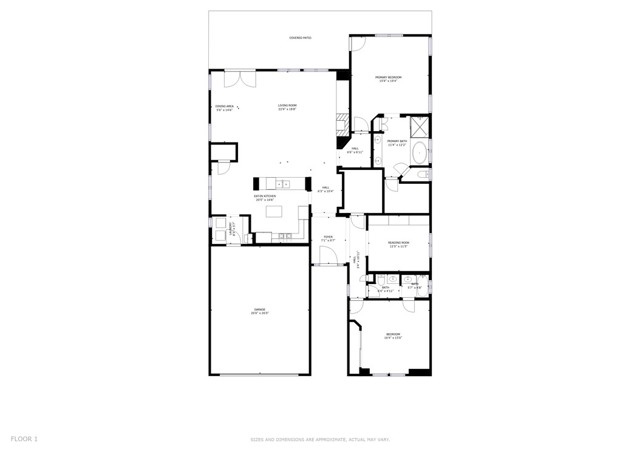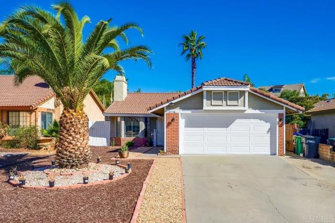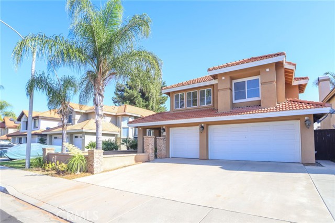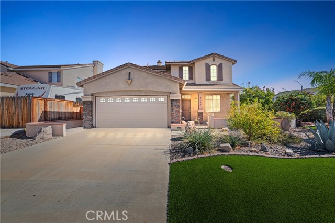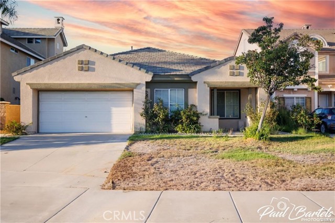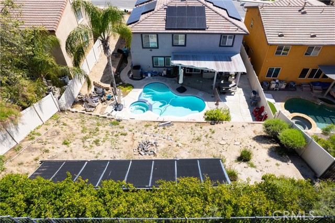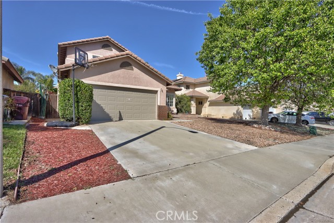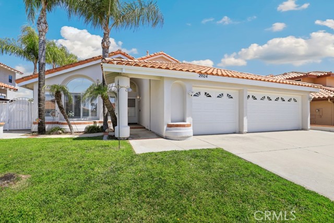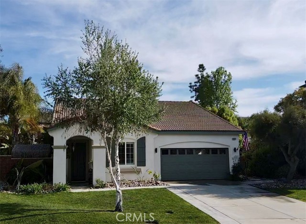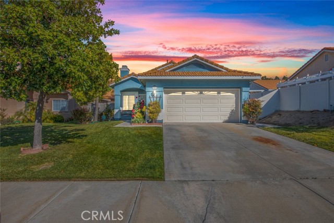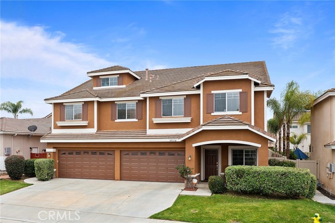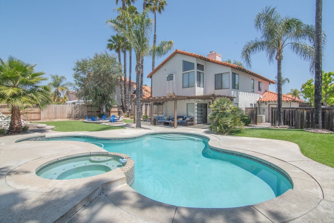39423 Domaine Michael Drive
Murrieta, CA 92563
Sold
39423 Domaine Michael Drive
Murrieta, CA 92563
Sold
Immaculate home with wonderful upgraded interior in the Four Seasons community. Gorgeous real wood flooring, recessed lighting, crown molding, and plantation shutters throughout. Prepare meals like a chef in the updated kitchen exuding charm with bead board details, tiled backsplash, granite countertops, center island w/pendant lighting, bar seating, double oven, and pantry. Breakfast nook and laundry off the kitchen and a door accessing the 2-car garage. Spacious sunlight filled open living and dining areas. Beautiful tile framed fireplace with mantle and a wood built in media cabinet anchor the space. A sliding glass door leads out the pergola covered backyard patio offering plenty of room for outdoor lounging and dining with built in BBQ and tastefully landscaped yard with lush grass and a concrete bordered planter with mature greenery. Large primary suite with a walk in closet and dreamy en suite bathroom housing a dual sink vanity, custom tiled stand up shower and a separate soaking tub. A den sits off the entryway with floor to ceiling wood built in desk, shelving and drawers. The second bedroom and a full bathroom with dual entry and two vanities are at the end of the hall. ***ALL FURNISHING INCLUDED.*** Enjoy an assortment of amenities offered by Four Seasons including a clubhouse, BBQ areas, pool, spa, and sport courts. Come see why this is your next home sweet home!
PROPERTY INFORMATION
| MLS # | IV23053047 | Lot Size | 5,663 Sq. Ft. |
| HOA Fees | $188/Monthly | Property Type | Single Family Residence |
| Price | $ 669,000
Price Per SqFt: $ 307 |
DOM | 979 Days |
| Address | 39423 Domaine Michael Drive | Type | Residential |
| City | Murrieta | Sq.Ft. | 2,180 Sq. Ft. |
| Postal Code | 92563 | Garage | 2 |
| County | Riverside | Year Built | 2002 |
| Bed / Bath | 3 / 2 | Parking | 4 |
| Built In | 2002 | Status | Closed |
| Sold Date | 2023-04-18 |
INTERIOR FEATURES
| Has Laundry | Yes |
| Laundry Information | Gas & Electric Dryer Hookup, Individual Room, Inside, Washer Hookup |
| Has Fireplace | Yes |
| Fireplace Information | Living Room |
| Has Appliances | Yes |
| Kitchen Appliances | Dishwasher, Gas Cooktop, Microwave, Water Heater |
| Kitchen Information | Granite Counters, Kitchen Island, Kitchen Open to Family Room |
| Kitchen Area | Area, Breakfast Nook |
| Has Heating | Yes |
| Heating Information | Central |
| Room Information | Den, Foyer, Kitchen, Living Room, Main Floor Master Bedroom, Master Suite |
| Has Cooling | Yes |
| Cooling Information | Central Air |
| Flooring Information | Tile, Wood |
| InteriorFeatures Information | Ceiling Fan(s), Granite Counters, High Ceilings, Open Floorplan, Pantry, Recessed Lighting |
| Has Spa | Yes |
| SpaDescription | Association |
| Bathroom Information | Bathtub, Shower, Shower in Tub, Double sinks in bath(s), Separate tub and shower, Soaking Tub |
| Main Level Bedrooms | 3 |
| Main Level Bathrooms | 2 |
EXTERIOR FEATURES
| Has Pool | No |
| Pool | Association |
| Has Patio | Yes |
| Patio | Concrete |
| Has Fence | Yes |
| Fencing | Wood |
WALKSCORE
MAP
MORTGAGE CALCULATOR
- Principal & Interest:
- Property Tax: $714
- Home Insurance:$119
- HOA Fees:$188
- Mortgage Insurance:
PRICE HISTORY
| Date | Event | Price |
| 04/18/2023 | Sold | $705,000 |
| 04/06/2023 | Active Under Contract | $669,000 |
| 04/04/2023 | Listed | $669,000 |

Topfind Realty
REALTOR®
(844)-333-8033
Questions? Contact today.
Interested in buying or selling a home similar to 39423 Domaine Michael Drive?
Murrieta Similar Properties
Listing provided courtesy of VERUSHKA POLANCO, REDFIN. Based on information from California Regional Multiple Listing Service, Inc. as of #Date#. This information is for your personal, non-commercial use and may not be used for any purpose other than to identify prospective properties you may be interested in purchasing. Display of MLS data is usually deemed reliable but is NOT guaranteed accurate by the MLS. Buyers are responsible for verifying the accuracy of all information and should investigate the data themselves or retain appropriate professionals. Information from sources other than the Listing Agent may have been included in the MLS data. Unless otherwise specified in writing, Broker/Agent has not and will not verify any information obtained from other sources. The Broker/Agent providing the information contained herein may or may not have been the Listing and/or Selling Agent.
