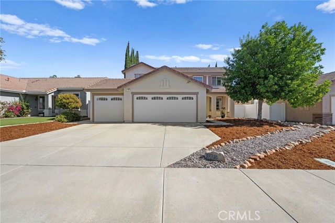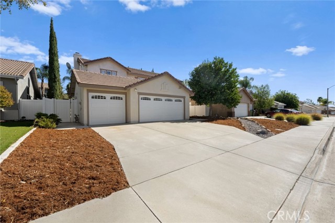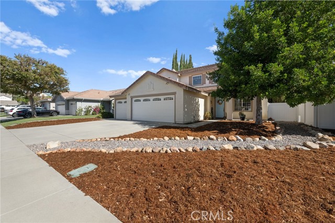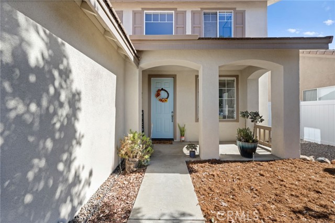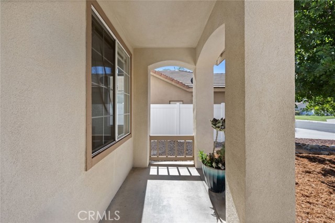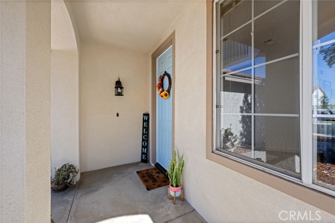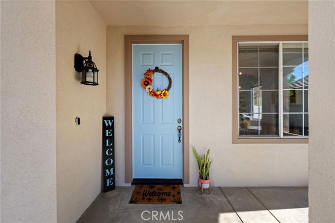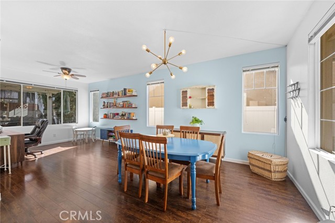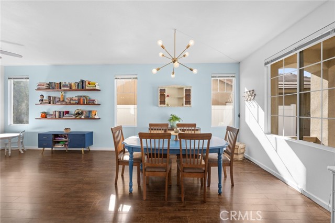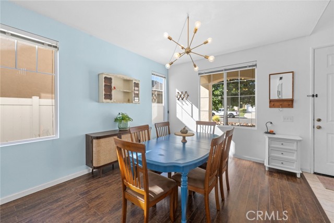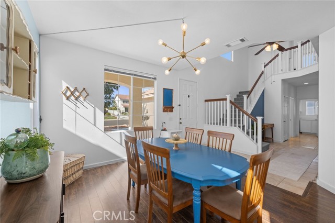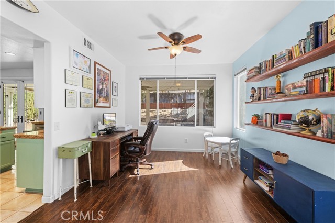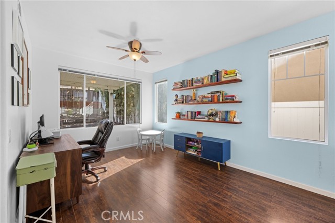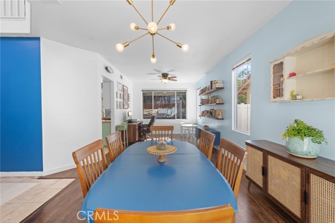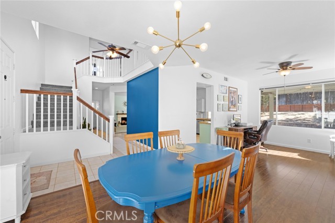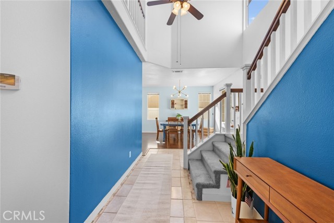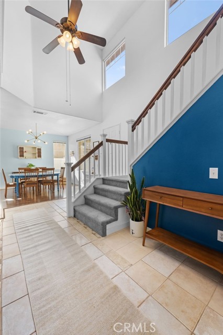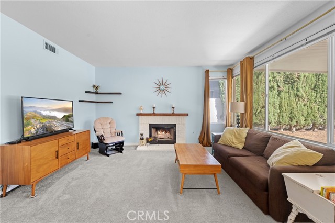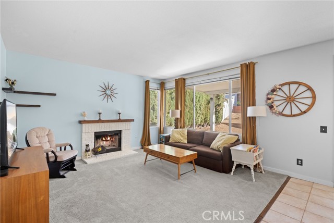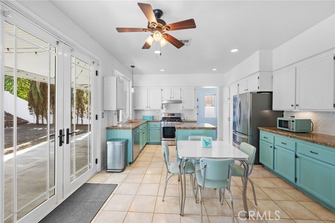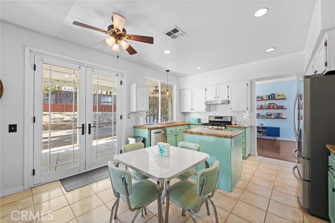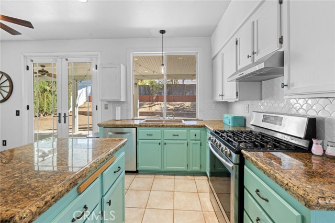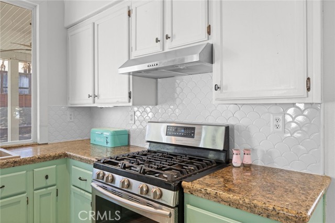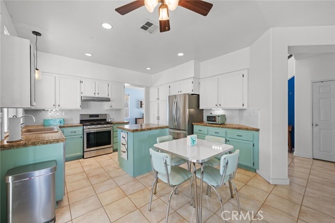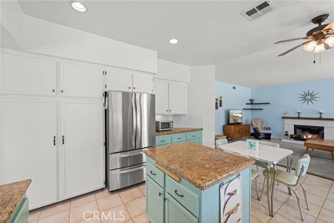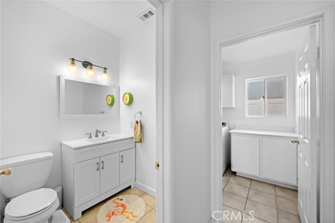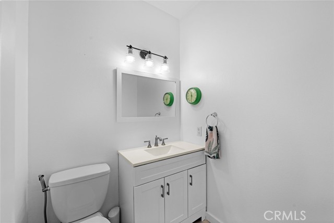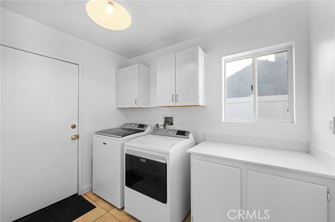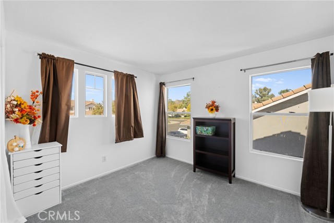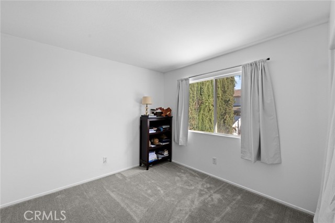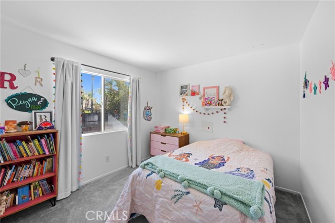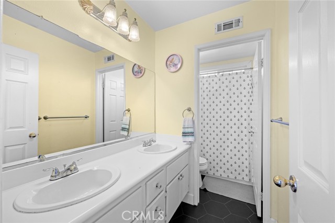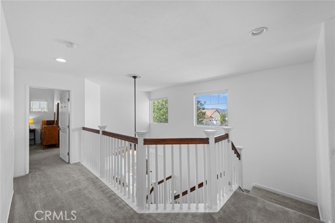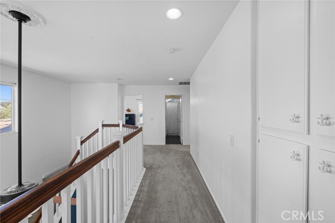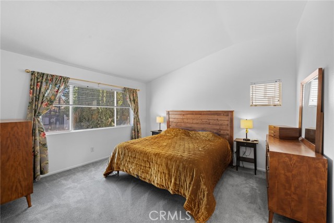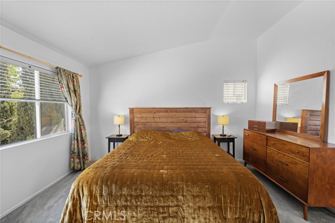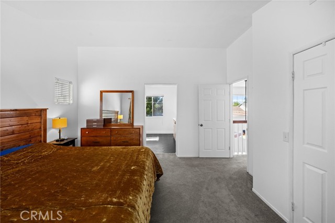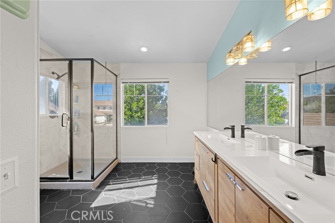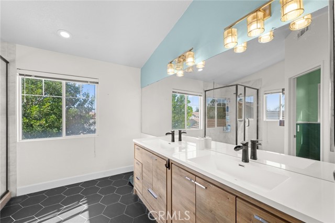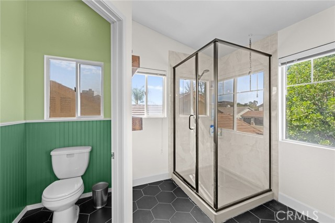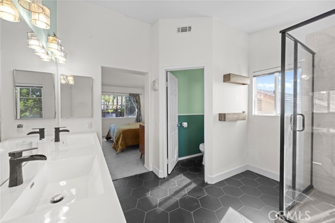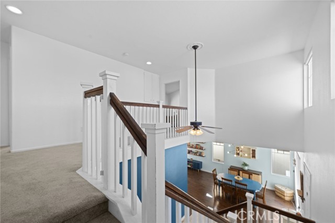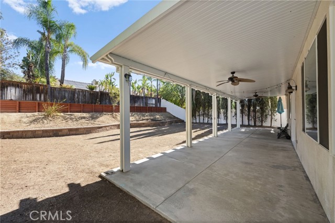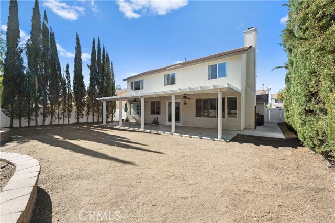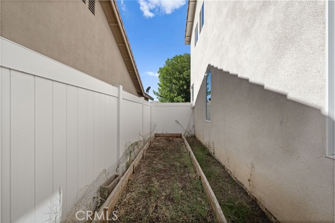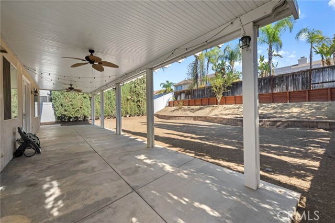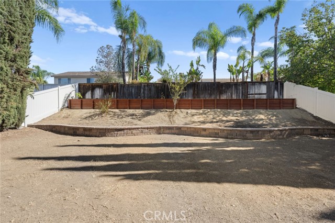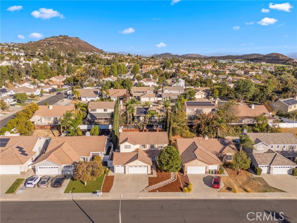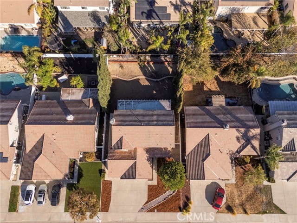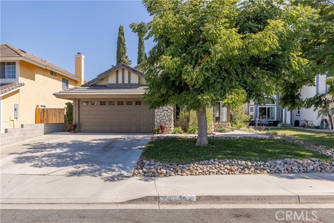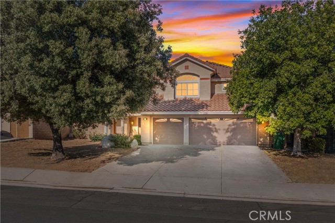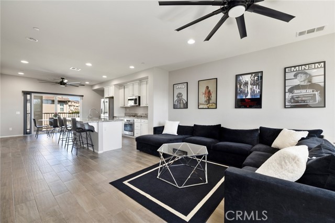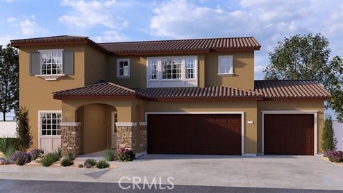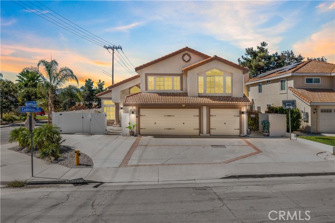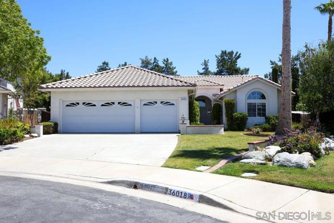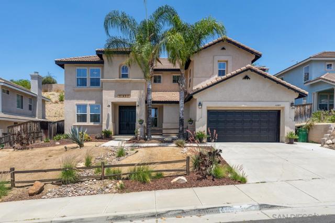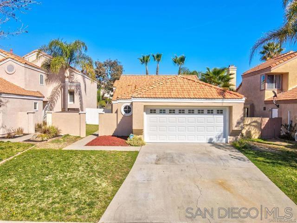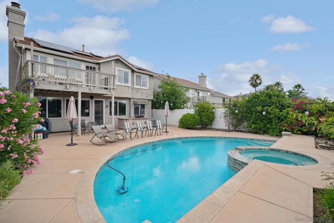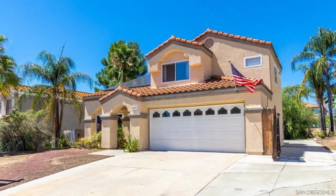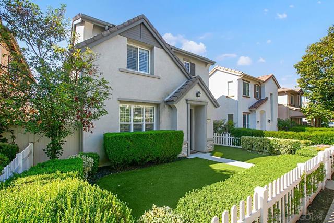39708 Candy Apple Way
Murrieta, CA 92562
Charming two story 4-bedroom 3-bathroom family home in North Murrieta with NO HOA & VERY LOW TAXES. The light, bright and open layout has a spacious kitchen with central kitchen island, center eating area and connected living room, ideal for entertaining or family comfort. Additionally, a large dining room and flex space that can be used as a den, office or other living space. Adjacent to the kitchen, the rear French doors open to the rear patio and large, private, and usable pool-sized backyard complete with large alumiwood patio cover spanning the entire rear of the home. Upstairs, 4 spacious bedrooms including the vaulted primary bedroom with an abundance of natural light and connecting primary bathroom, recently remodeled and complete with new tile, vanity and walk-in shower. The remaining guest bedrooms share a central, full bathroom complete with dual sink vanity and shower/tub combo. In the front, enjoy the private covered front porch welcomed by a drought resistance, freshly landscaped front yard and full 3-car garage. Located minutes from shops, schools, and charming Murrieta Old Town Washington Street. Purchase price, upgrades and location with low taxes and no HOA will make this affordability-friendly stunner a hit in todays market.
PROPERTY INFORMATION
| MLS # | SW24229020 | Lot Size | 7,405 Sq. Ft. |
| HOA Fees | $0/Monthly | Property Type | Single Family Residence |
| Price | $ 680,000
Price Per SqFt: $ 331 |
DOM | 362 Days |
| Address | 39708 Candy Apple Way | Type | Residential |
| City | Murrieta | Sq.Ft. | 2,052 Sq. Ft. |
| Postal Code | 92562 | Garage | 3 |
| County | Riverside | Year Built | 1995 |
| Bed / Bath | 4 / 2.5 | Parking | 3 |
| Built In | 1995 | Status | Active |
INTERIOR FEATURES
| Has Laundry | Yes |
| Laundry Information | Gas Dryer Hookup, Individual Room, Inside, Washer Hookup |
| Has Fireplace | Yes |
| Fireplace Information | Living Room |
| Has Appliances | Yes |
| Kitchen Appliances | Dishwasher, Gas Oven, Gas Range, Gas Water Heater |
| Kitchen Information | Granite Counters, Kitchen Island, Kitchen Open to Family Room |
| Kitchen Area | Dining Room, In Kitchen |
| Has Heating | Yes |
| Heating Information | Central |
| Room Information | All Bedrooms Up, Entry, Kitchen, Laundry, Living Room, Primary Bathroom, Primary Bedroom |
| Has Cooling | Yes |
| Cooling Information | Central Air |
| Flooring Information | Carpet, Laminate, Tile |
| EntryLocation | ground |
| Entry Level | 1 |
| Bathroom Information | Bathtub, Shower, Shower in Tub, Double sinks in bath(s), Double Sinks in Primary Bath, Remodeled, Walk-in shower |
| Main Level Bedrooms | 0 |
| Main Level Bathrooms | 1 |
EXTERIOR FEATURES
| Roof | Concrete, Tile |
| Has Pool | No |
| Pool | None |
| Has Patio | Yes |
| Patio | Concrete, Covered, Patio, Front Porch, Slab |
| Has Fence | Yes |
| Fencing | Fair Condition |
WALKSCORE
MAP
MORTGAGE CALCULATOR
- Principal & Interest:
- Property Tax: $725
- Home Insurance:$119
- HOA Fees:$0
- Mortgage Insurance:
PRICE HISTORY
| Date | Event | Price |
| 11/06/2024 | Listed | $680,000 |

Topfind Realty
REALTOR®
(844)-333-8033
Questions? Contact today.
Use a Topfind agent and receive a cash rebate of up to $6,800
Murrieta Similar Properties
Listing provided courtesy of Jensen Kierulff, Blue Jay Realty. Based on information from California Regional Multiple Listing Service, Inc. as of #Date#. This information is for your personal, non-commercial use and may not be used for any purpose other than to identify prospective properties you may be interested in purchasing. Display of MLS data is usually deemed reliable but is NOT guaranteed accurate by the MLS. Buyers are responsible for verifying the accuracy of all information and should investigate the data themselves or retain appropriate professionals. Information from sources other than the Listing Agent may have been included in the MLS data. Unless otherwise specified in writing, Broker/Agent has not and will not verify any information obtained from other sources. The Broker/Agent providing the information contained herein may or may not have been the Listing and/or Selling Agent.
