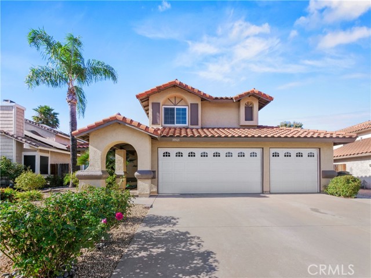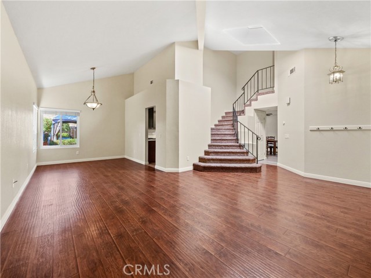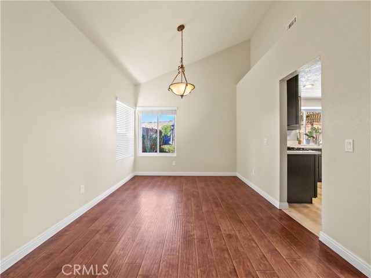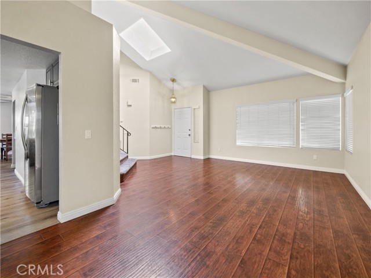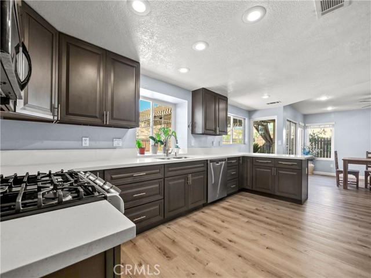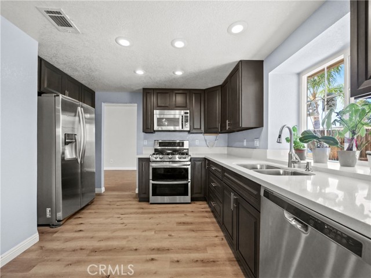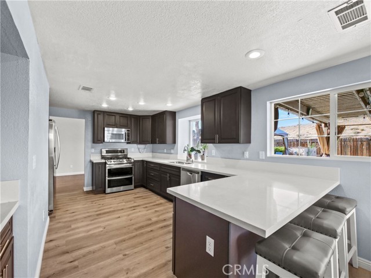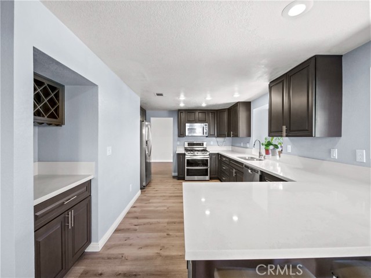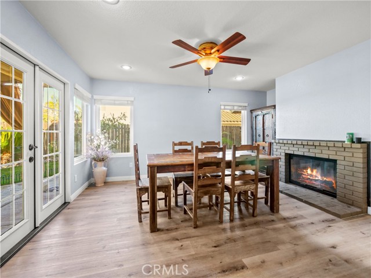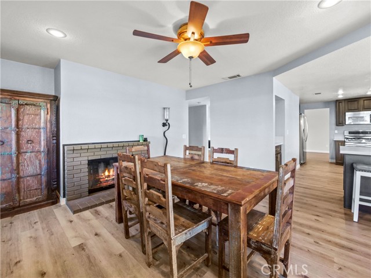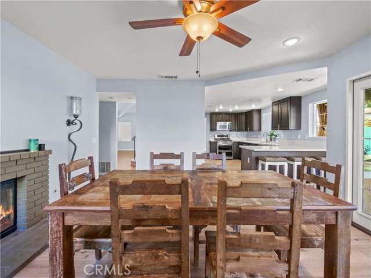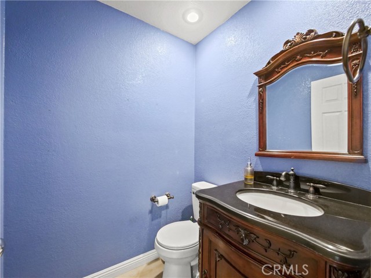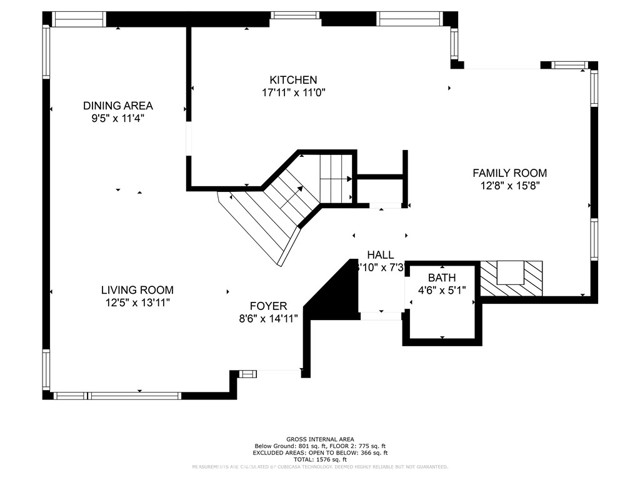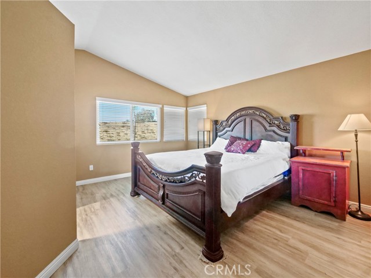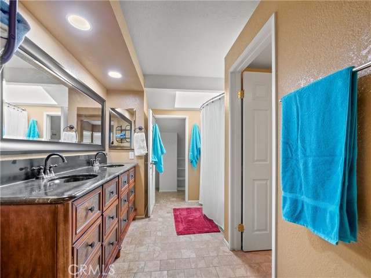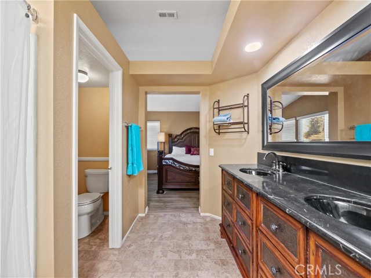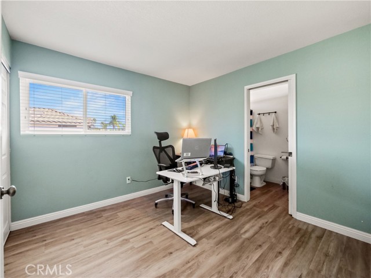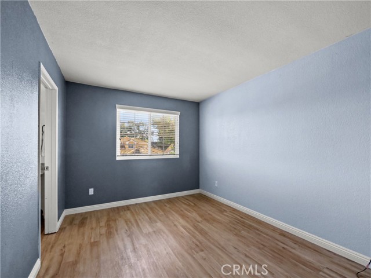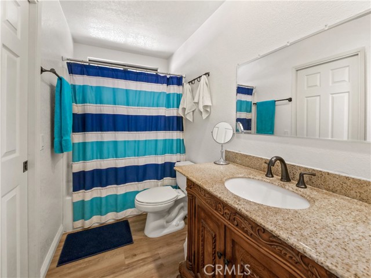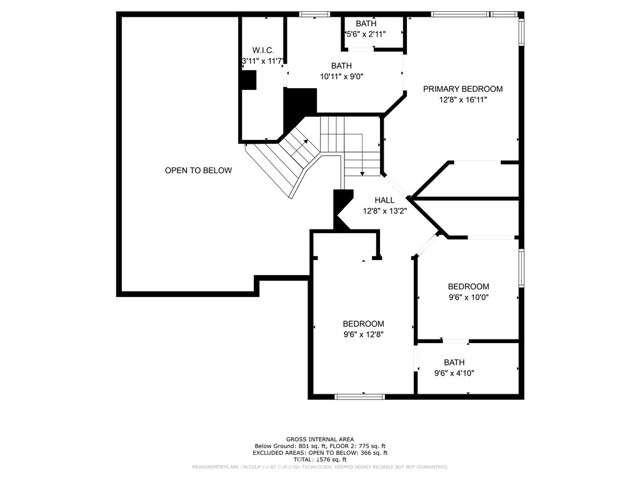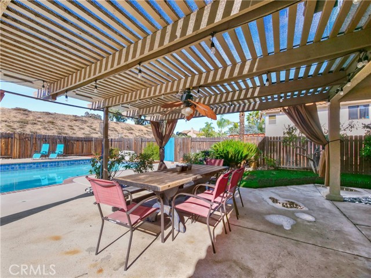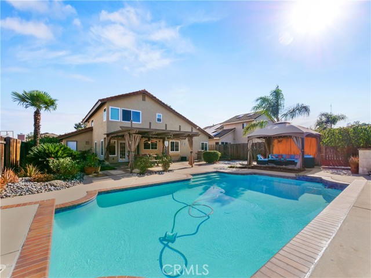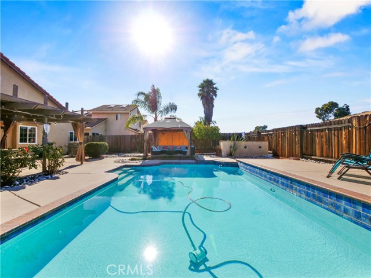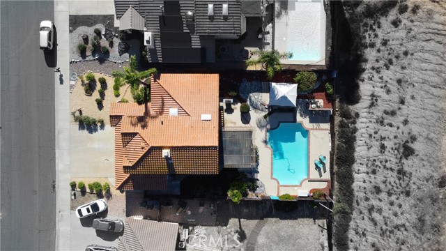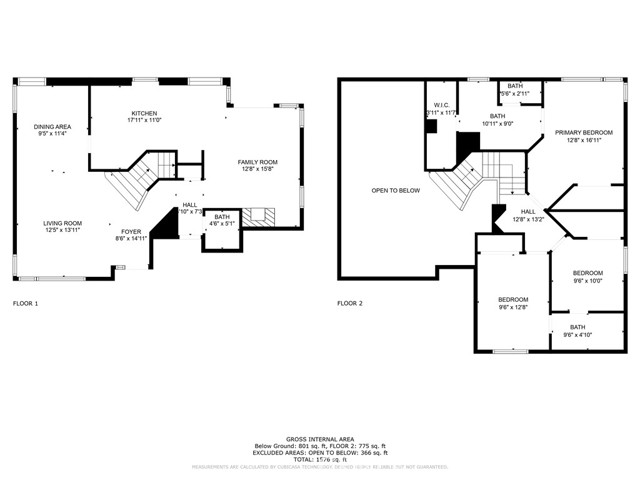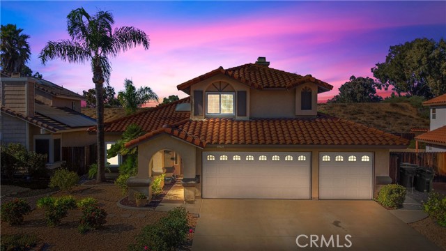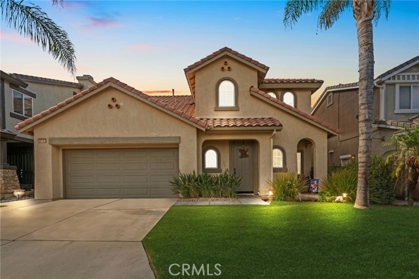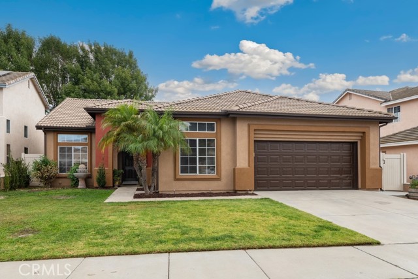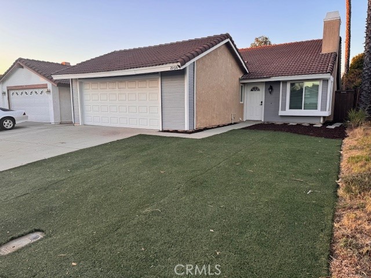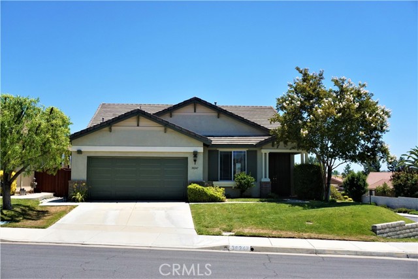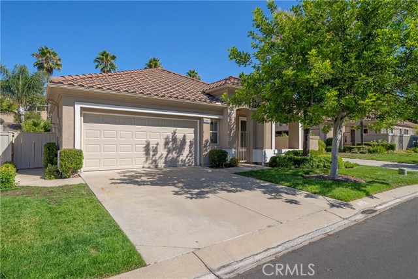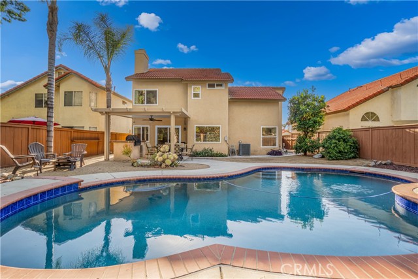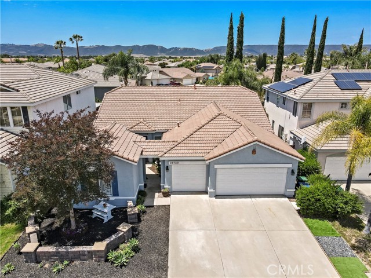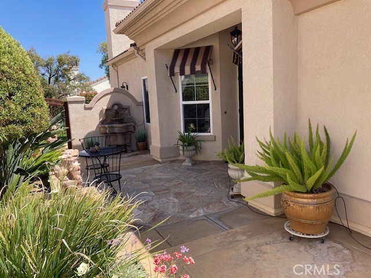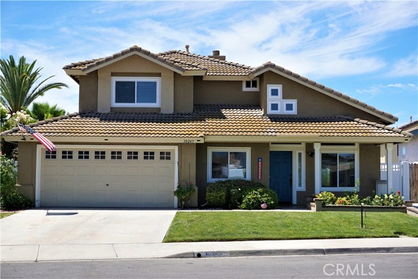39921 Pearl Drive
Murrieta, CA 92563
Sold
Your beautiful new homes has 3 bedrooms, 2 bathrooms and is nestled on a quiet street, in a friendly neighborhood where everyone is ready to welcome you home. You are going to fall in love with your newly renovated kitchen which has granite counter tops, shaker cabinets with self closing hinges, and all stainless steel appliances. The kitchen has a dry bar area, a view out the window, and slider so you can keep an eye on the children and pets. Your primary bedroom is a large suite with plenty of closet space and a great view. The primary bathroom features dual sinks along with a separate tub and shower. In case you think this can't get any better your rare 3 car garage will have plenty of room for all the cars; or stuff. Yes, it gets better still as your backyard is perfect for relaxing in the sun in your elevated sunning area, or swimming in your in ground swimming pool. Your large backyard is perfect for hosting those family gatherings, and holiday parties. What sets this home apart from many in the area is there is NO HOA fee, and NO MELLO-ROOS taxes. This is the home you have been dreaming of in the neighborhood you have been looking for; welcome home.
PROPERTY INFORMATION
| MLS # | CV23204241 | Lot Size | 7,405 Sq. Ft. |
| HOA Fees | $0/Monthly | Property Type | Single Family Residence |
| Price | $ 633,678
Price Per SqFt: $ 374 |
DOM | 732 Days |
| Address | 39921 Pearl Drive | Type | Residential |
| City | Murrieta | Sq.Ft. | 1,693 Sq. Ft. |
| Postal Code | 92563 | Garage | 3 |
| County | Riverside | Year Built | 1987 |
| Bed / Bath | 3 / 2.5 | Parking | 3 |
| Built In | 1987 | Status | Closed |
| Sold Date | 2023-12-07 |
INTERIOR FEATURES
| Has Laundry | Yes |
| Laundry Information | Gas Dryer Hookup, In Garage, Washer Hookup |
| Has Fireplace | Yes |
| Fireplace Information | Living Room |
| Has Appliances | Yes |
| Kitchen Appliances | Dishwasher, Disposal, Gas Oven, Gas Cooktop, Refrigerator, Water Heater |
| Kitchen Information | Granite Counters, Remodeled Kitchen, Self-closing cabinet doors |
| Kitchen Area | Dining Room |
| Has Heating | Yes |
| Heating Information | Central |
| Room Information | All Bedrooms Up, Family Room, Kitchen, Living Room, Primary Suite |
| Has Cooling | Yes |
| Cooling Information | Central Air |
| Flooring Information | Laminate, Wood |
| InteriorFeatures Information | Ceiling Fan(s), Dry Bar, Granite Counters, High Ceilings |
| EntryLocation | Main Floor |
| Entry Level | 1 |
| Bathroom Information | Bathtub, Shower, Shower in Tub, Double Sinks in Primary Bath, Exhaust fan(s) |
| Main Level Bedrooms | 0 |
| Main Level Bathrooms | 1 |
EXTERIOR FEATURES
| Roof | Spanish Tile |
| Has Pool | Yes |
| Pool | Private, Gunite, In Ground |
| Has Patio | Yes |
| Patio | Covered |
| Has Fence | Yes |
| Fencing | Wood |
WALKSCORE
MAP
MORTGAGE CALCULATOR
- Principal & Interest:
- Property Tax: $676
- Home Insurance:$119
- HOA Fees:$0
- Mortgage Insurance:
PRICE HISTORY
| Date | Event | Price |
| 12/07/2023 | Sold | $640,000 |
| 11/17/2023 | Pending | $633,678 |
| 11/02/2023 | Listed | $633,678 |

Topfind Realty
REALTOR®
(844)-333-8033
Questions? Contact today.
Interested in buying or selling a home similar to 39921 Pearl Drive?
Murrieta Similar Properties
Listing provided courtesy of Ryan Ottosen, Capital & Influence. Based on information from California Regional Multiple Listing Service, Inc. as of #Date#. This information is for your personal, non-commercial use and may not be used for any purpose other than to identify prospective properties you may be interested in purchasing. Display of MLS data is usually deemed reliable but is NOT guaranteed accurate by the MLS. Buyers are responsible for verifying the accuracy of all information and should investigate the data themselves or retain appropriate professionals. Information from sources other than the Listing Agent may have been included in the MLS data. Unless otherwise specified in writing, Broker/Agent has not and will not verify any information obtained from other sources. The Broker/Agent providing the information contained herein may or may not have been the Listing and/or Selling Agent.
