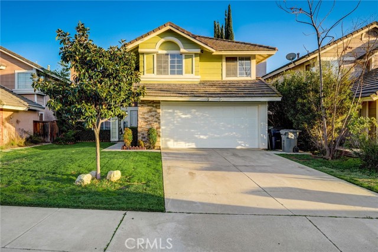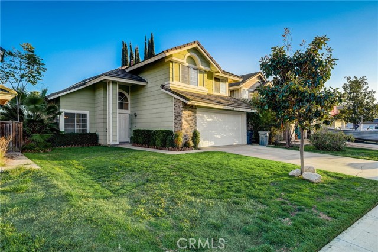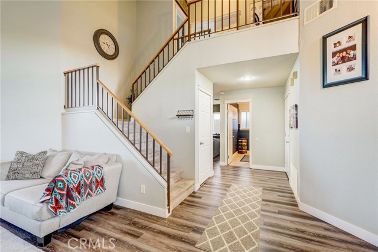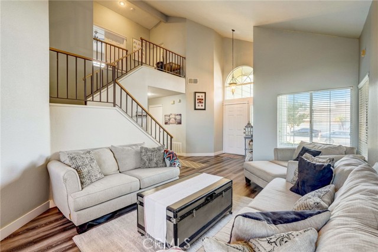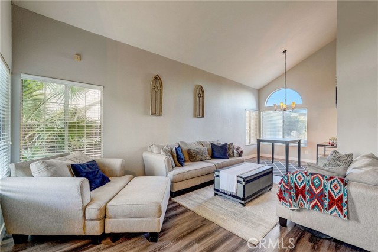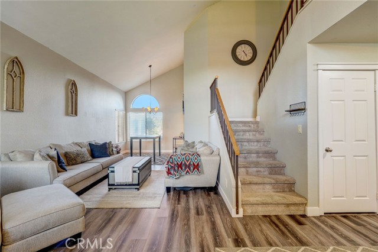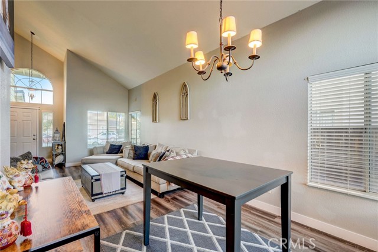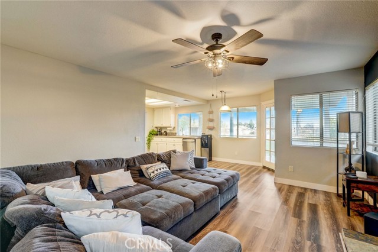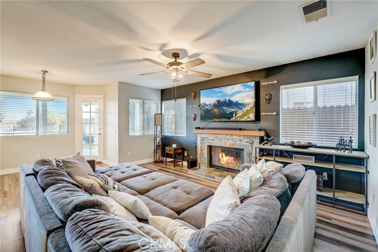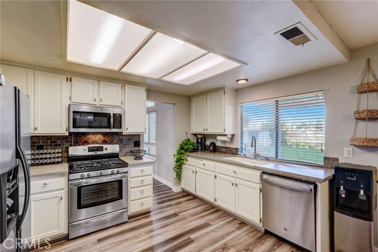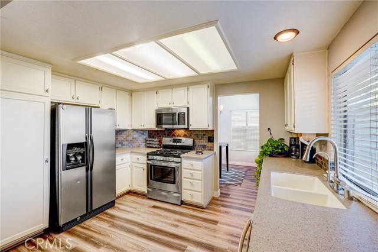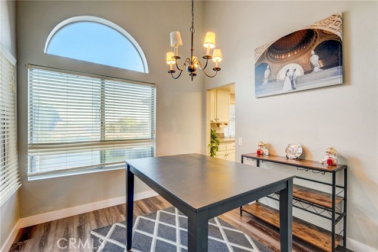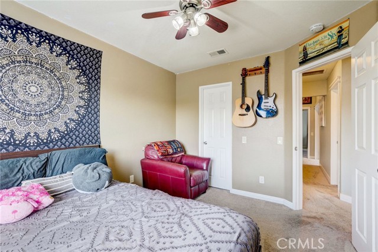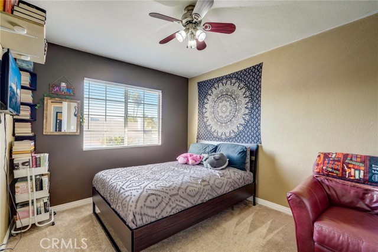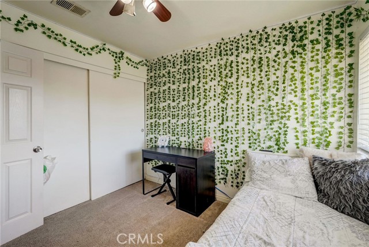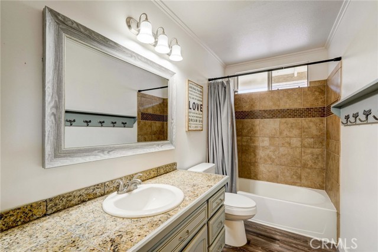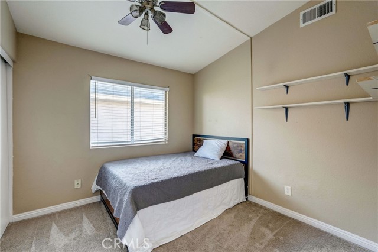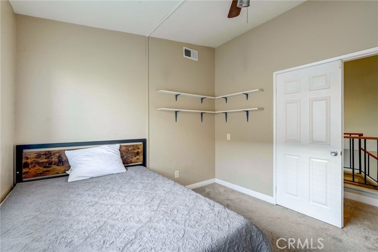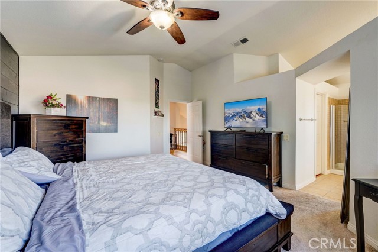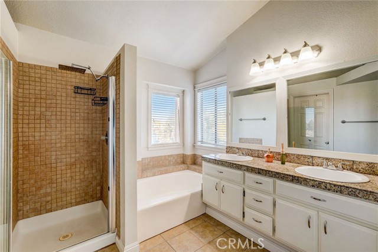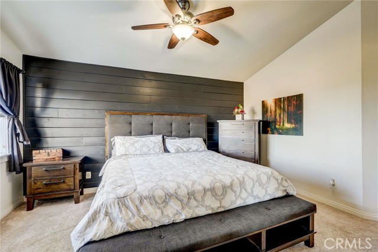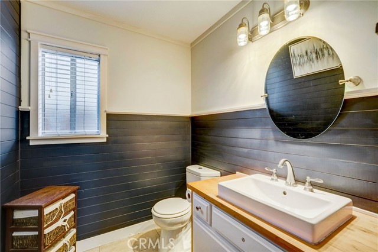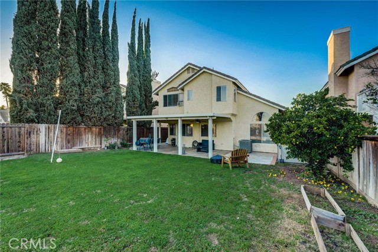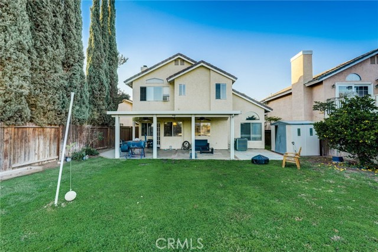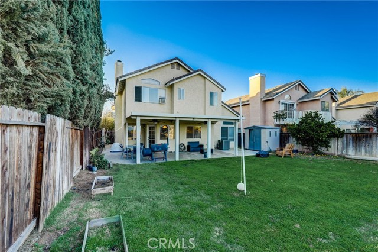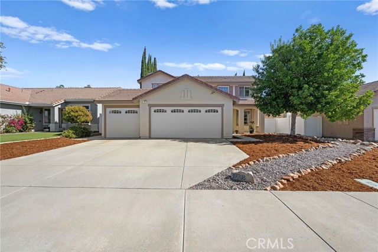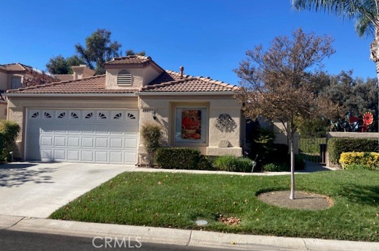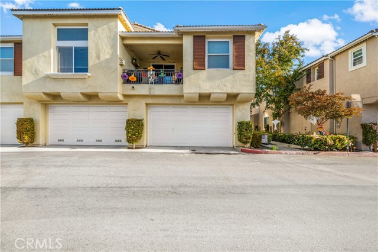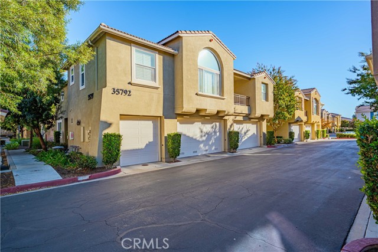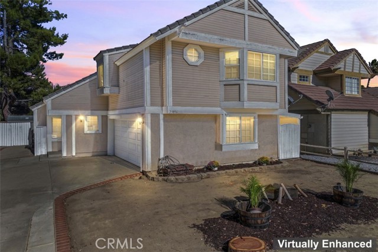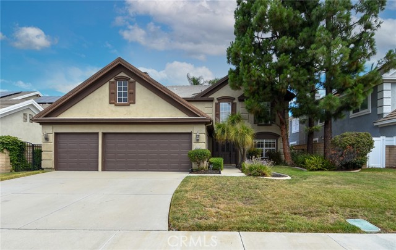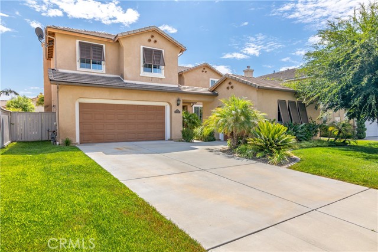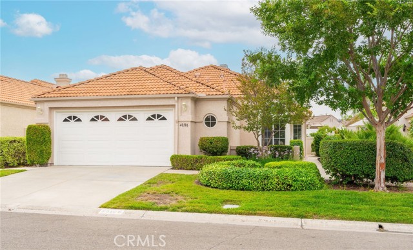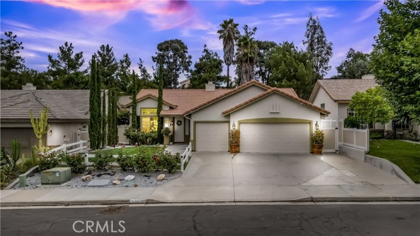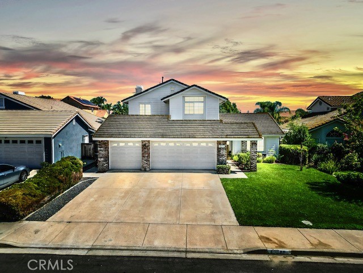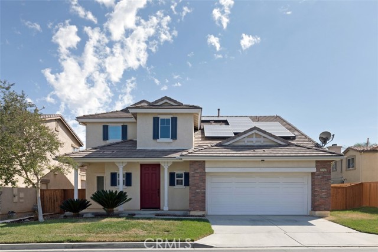39936 Osprey Road
Murrieta, CA 92562
Sold
Welcome to 39936 Osprey Rd in beautiful Murrieta! This charming home offers 4 bedrooms, 2.5 bathrooms, Open Floor Plan and a Huge Backyard! No HOA and Low Taxes! Step inside to discover an inviting layout, with vaulted ceilings in the entry adding a touch of elegance from the moment you arrive. The main floor features luxury vinyl plank flooring, combining style with durability for easy maintenance and a sophisticated look throughout. The kitchen is upgraded and open to the family room, creating a seamless flow perfect for entertaining or keeping an eye on the little ones while preparing meals. There is a half bathroom for added convenience and guests. Upstairs there are 4 bedrooms including the primary suite with a shower and separate soaking tub. The secondary bedrooms share a full bathroom. The backyard is very large and has a patio cover with ceiling fans.. There is plenty of room to add a pool and make this the backyard of your dreams! Great location in the heart of Murrieta, this home provides easy access to schools, shopping, dining, and minutes from the 215 for 15fwys. Perfect location for commuters. With low taxes and no HOA fees, you can enjoy the benefits of homeownership without the extra hassle. Plus, it's located in the highly desirable Murrieta Unified School District. Don't miss your chance to experience the best of California living at 39936 Osprey Rd!
PROPERTY INFORMATION
| MLS # | SW24031511 | Lot Size | 6,534 Sq. Ft. |
| HOA Fees | $0/Monthly | Property Type | Single Family Residence |
| Price | $ 625,000
Price Per SqFt: $ 329 |
DOM | 551 Days |
| Address | 39936 Osprey Road | Type | Residential |
| City | Murrieta | Sq.Ft. | 1,900 Sq. Ft. |
| Postal Code | 92562 | Garage | 2 |
| County | Riverside | Year Built | 1988 |
| Bed / Bath | 4 / 2.5 | Parking | 4 |
| Built In | 1988 | Status | Closed |
| Sold Date | 2024-03-28 |
INTERIOR FEATURES
| Has Laundry | Yes |
| Laundry Information | Gas & Electric Dryer Hookup, In Garage, Washer Hookup |
| Has Fireplace | Yes |
| Fireplace Information | Family Room, Gas |
| Has Appliances | Yes |
| Kitchen Appliances | Electric Oven, Disposal, Gas Oven, Gas Range, High Efficiency Water Heater, Microwave, Refrigerator |
| Kitchen Information | Kitchen Open to Family Room |
| Has Heating | Yes |
| Heating Information | Central, Fireplace(s) |
| Room Information | All Bedrooms Up, Living Room, Primary Bedroom, Walk-In Closet |
| Has Cooling | Yes |
| Cooling Information | Central Air, Whole House Fan |
| Flooring Information | Laminate |
| InteriorFeatures Information | Ceiling Fan(s), Corian Counters, High Ceilings, Pantry, Sunken Living Room, Two Story Ceilings, Wired for Data |
| EntryLocation | front door |
| Entry Level | 1 |
| Has Spa | No |
| SpaDescription | None |
| Bathroom Information | Bathtub, Shower, Shower in Tub, Closet in bathroom, Double Sinks in Primary Bath, Separate tub and shower |
| Main Level Bedrooms | 0 |
| Main Level Bathrooms | 1 |
EXTERIOR FEATURES
| Has Pool | No |
| Pool | None |
| Has Fence | Yes |
| Fencing | Wood, Wrought Iron |
WALKSCORE
MAP
MORTGAGE CALCULATOR
- Principal & Interest:
- Property Tax: $667
- Home Insurance:$119
- HOA Fees:$0
- Mortgage Insurance:
PRICE HISTORY
| Date | Event | Price |
| 03/28/2024 | Sold | $630,000 |
| 02/27/2024 | Pending | $625,000 |
| 02/16/2024 | Listed | $625,000 |

Topfind Realty
REALTOR®
(844)-333-8033
Questions? Contact today.
Interested in buying or selling a home similar to 39936 Osprey Road?
Murrieta Similar Properties
Listing provided courtesy of Carrie Caruthers, Redfin Corporation. Based on information from California Regional Multiple Listing Service, Inc. as of #Date#. This information is for your personal, non-commercial use and may not be used for any purpose other than to identify prospective properties you may be interested in purchasing. Display of MLS data is usually deemed reliable but is NOT guaranteed accurate by the MLS. Buyers are responsible for verifying the accuracy of all information and should investigate the data themselves or retain appropriate professionals. Information from sources other than the Listing Agent may have been included in the MLS data. Unless otherwise specified in writing, Broker/Agent has not and will not verify any information obtained from other sources. The Broker/Agent providing the information contained herein may or may not have been the Listing and/or Selling Agent.
