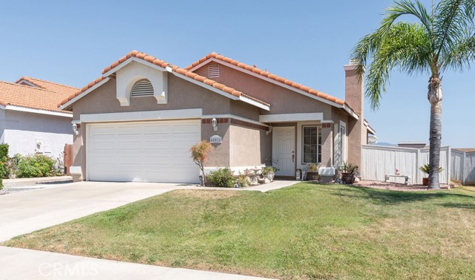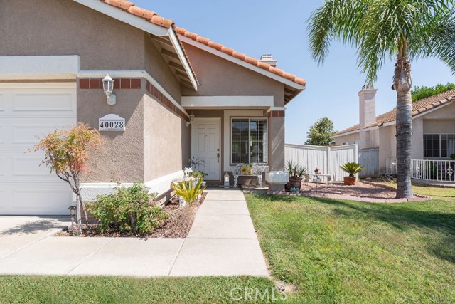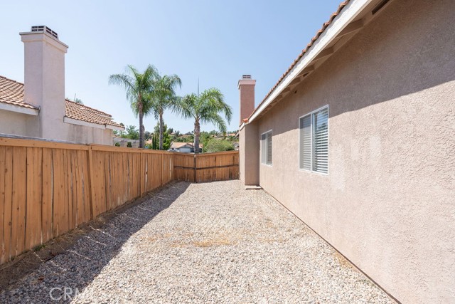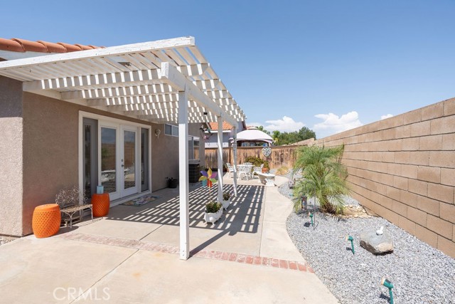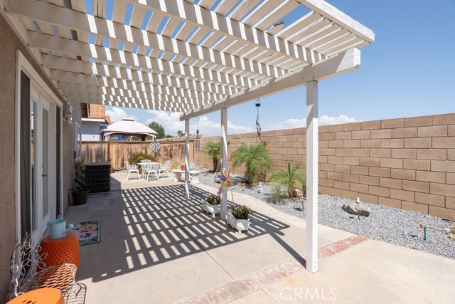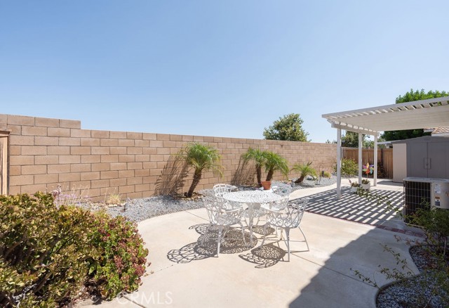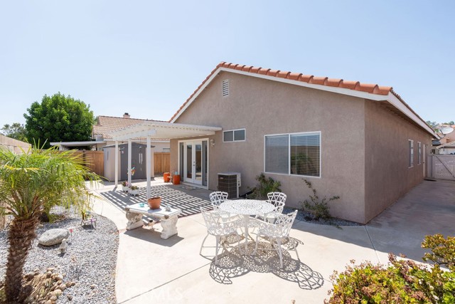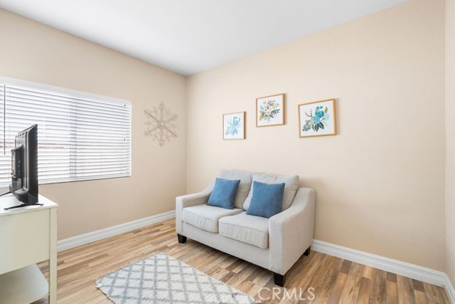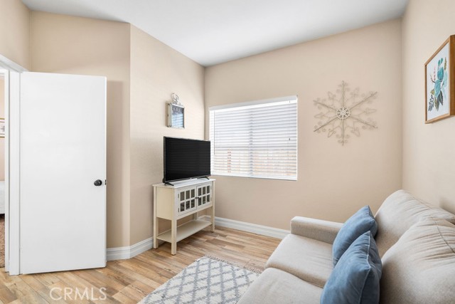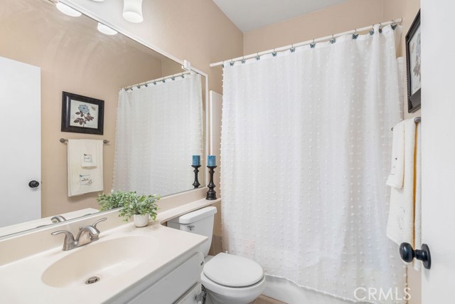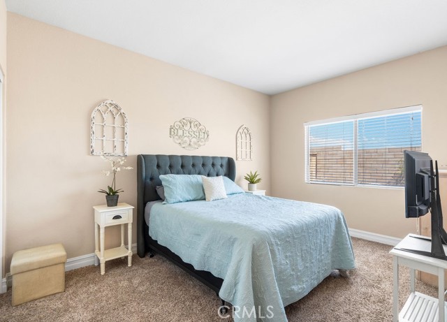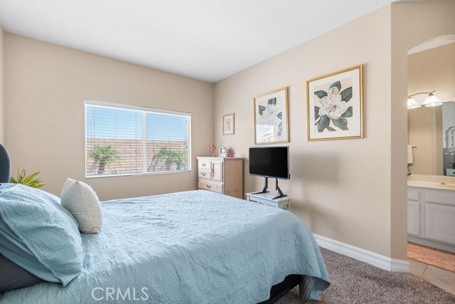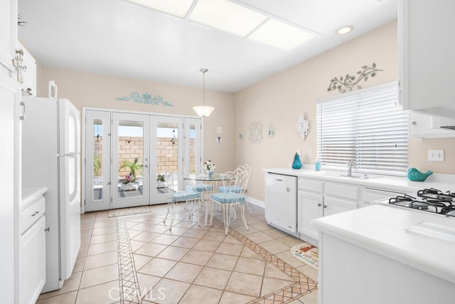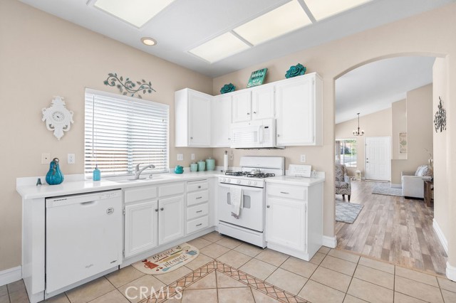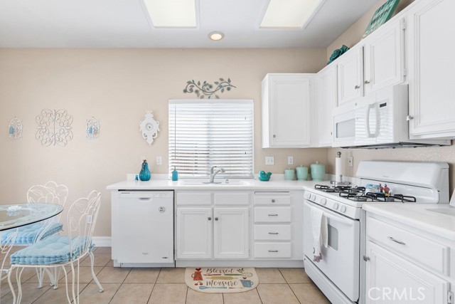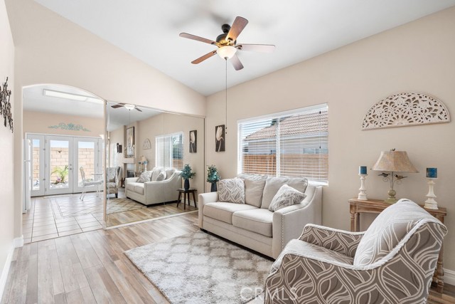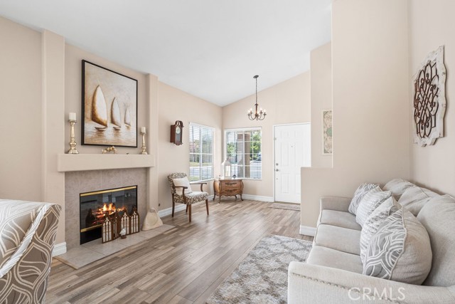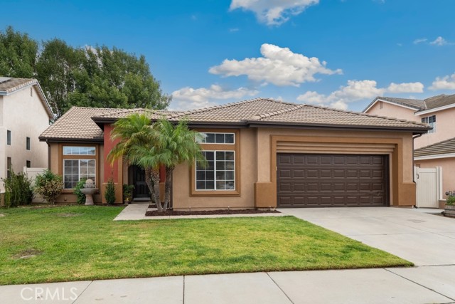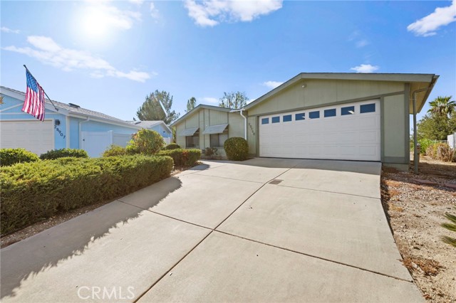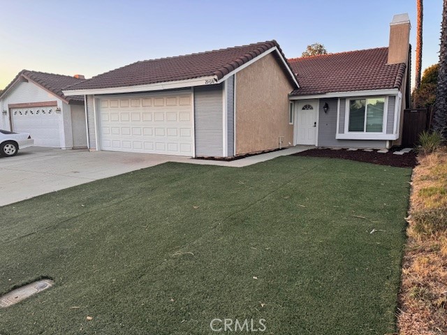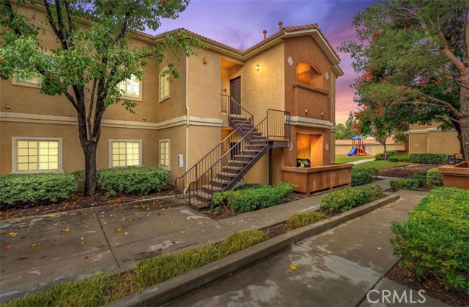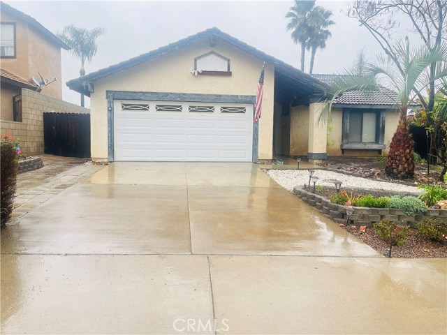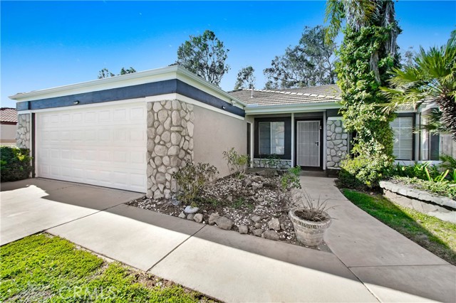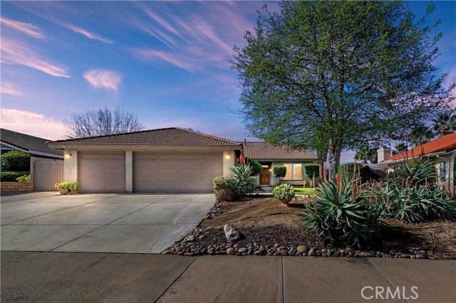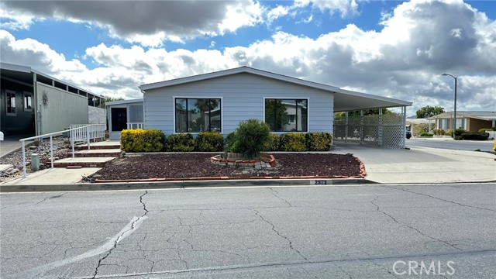40028 Daphne Drive
Murrieta, CA 92563
Sold
Murrieta GEM! Centrally located with NO HOA! This spacious 3 bedroom 2 bath home boasts of a perfect layout with ample space for relaxation and entertainment. This stunning residence offer a perfect blend of modern luxury and comfortable living, situated in a desirable neighborhood with convenient access to amenities. As you step inside you will immediately feel at home in the spacious and inviting living room. The open floor plan effortlessly connects the living room, dining room and kitchen. Living room offers newer luxury vinyl flooring and upgraded baseboards. The kitchen is light and bright with white cabinetry and Corian counter tops. The master suite offers a tranquil retreat with its spacious design and ensuite bath featuring dual vanities, multiple closets, ensuring a peaceful haven at the end of the day. Two additional bedrooms share a well-appointed full bathroom. The private low maintenance back yard provides a perfect oasis for relaxing with expansive patio and patio cover. Home has a two-car garage and a large side yard that could possibly be used for an RV. This adorable property is located in the beautiful Murrieta Valley, you'll benefit from top rated Murrieta Valley Unified School District, making this home a great choice for families. The community offers a peaceful suburban lifestyle with easy assess to shopping, dining and entertainment . Schedule your private showing today.
PROPERTY INFORMATION
| MLS # | SW24156648 | Lot Size | 5,227 Sq. Ft. |
| HOA Fees | $0/Monthly | Property Type | Single Family Residence |
| Price | $ 565,000
Price Per SqFt: $ 446 |
DOM | 460 Days |
| Address | 40028 Daphne Drive | Type | Residential |
| City | Murrieta | Sq.Ft. | 1,266 Sq. Ft. |
| Postal Code | 92563 | Garage | 2 |
| County | Riverside | Year Built | 1996 |
| Bed / Bath | 3 / 2 | Parking | 2 |
| Built In | 1996 | Status | Closed |
| Sold Date | 2024-10-16 |
INTERIOR FEATURES
| Has Laundry | Yes |
| Laundry Information | In Garage |
| Has Fireplace | Yes |
| Fireplace Information | Living Room |
| Has Appliances | Yes |
| Kitchen Appliances | 6 Burner Stove, Dishwasher, Disposal, Microwave |
| Kitchen Information | Corian Counters, Kitchenette |
| Has Heating | Yes |
| Heating Information | Central |
| Room Information | All Bedrooms Down, Family Room, Kitchen, Laundry, Living Room, Main Floor Bedroom, Main Floor Primary Bedroom, Primary Bathroom, Primary Bedroom |
| Has Cooling | Yes |
| Cooling Information | Central Air |
| Flooring Information | Carpet, Laminate, Tile |
| InteriorFeatures Information | Block Walls, Corian Counters, Storage, Unfurnished |
| EntryLocation | front door |
| Entry Level | 1 |
| Has Spa | No |
| SpaDescription | None |
| WindowFeatures | Blinds |
| Bathroom Information | Bathtub, Shower, Linen Closet/Storage |
| Main Level Bedrooms | 3 |
| Main Level Bathrooms | 3 |
EXTERIOR FEATURES
| ExteriorFeatures | Awning(s) |
| Has Pool | No |
| Pool | None |
| Has Patio | Yes |
| Patio | Concrete, Patio, Front Porch |
| Has Sprinklers | Yes |
WALKSCORE
MAP
MORTGAGE CALCULATOR
- Principal & Interest:
- Property Tax: $603
- Home Insurance:$119
- HOA Fees:$0
- Mortgage Insurance:
PRICE HISTORY
| Date | Event | Price |
| 10/16/2024 | Sold | $565,000 |
| 08/06/2024 | Listed | $565,000 |

Topfind Realty
REALTOR®
(844)-333-8033
Questions? Contact today.
Interested in buying or selling a home similar to 40028 Daphne Drive?
Murrieta Similar Properties
Listing provided courtesy of Holly Biondi, Biondi Realty Group. Based on information from California Regional Multiple Listing Service, Inc. as of #Date#. This information is for your personal, non-commercial use and may not be used for any purpose other than to identify prospective properties you may be interested in purchasing. Display of MLS data is usually deemed reliable but is NOT guaranteed accurate by the MLS. Buyers are responsible for verifying the accuracy of all information and should investigate the data themselves or retain appropriate professionals. Information from sources other than the Listing Agent may have been included in the MLS data. Unless otherwise specified in writing, Broker/Agent has not and will not verify any information obtained from other sources. The Broker/Agent providing the information contained herein may or may not have been the Listing and/or Selling Agent.
