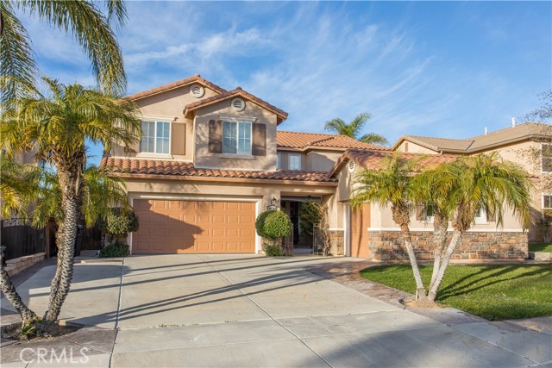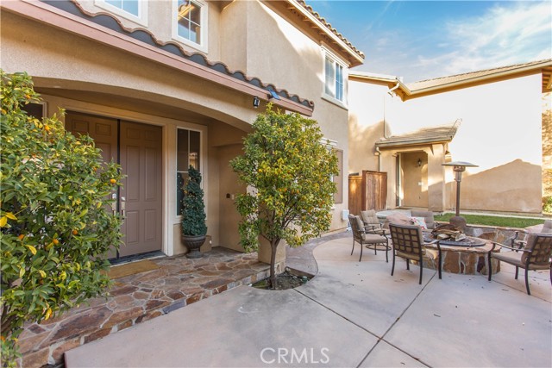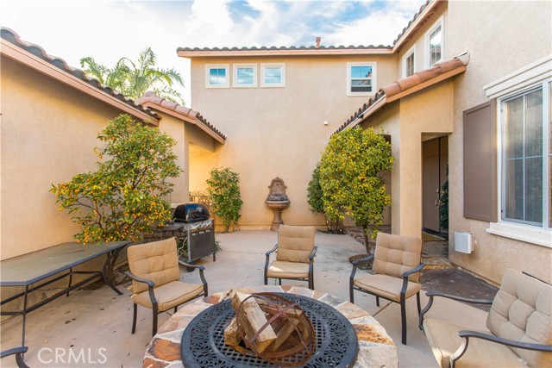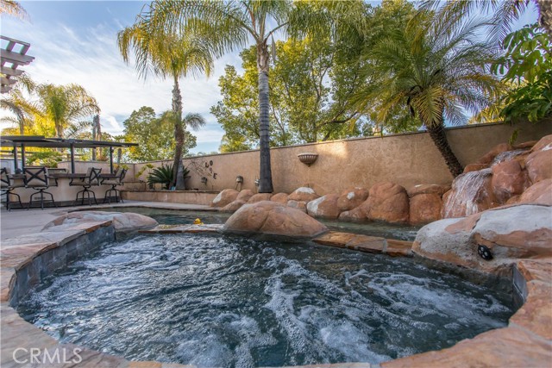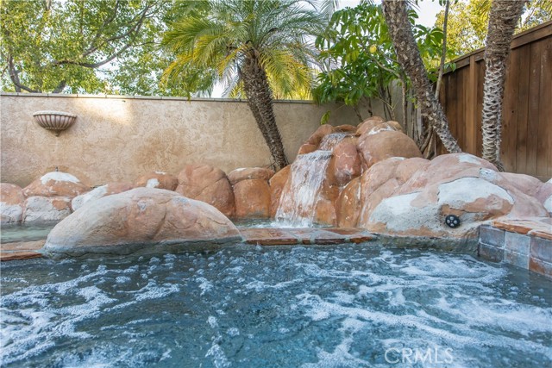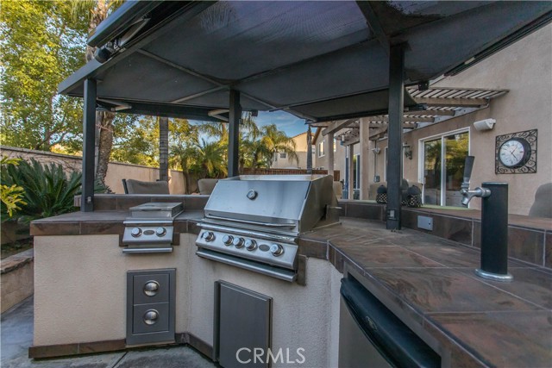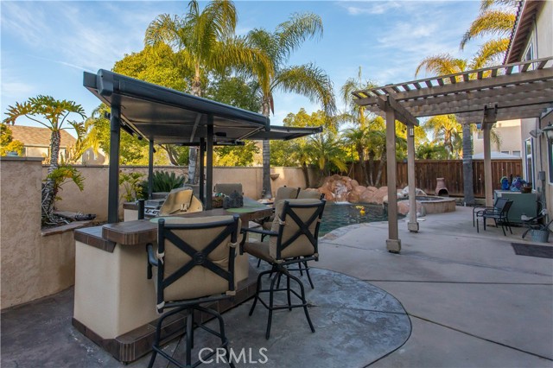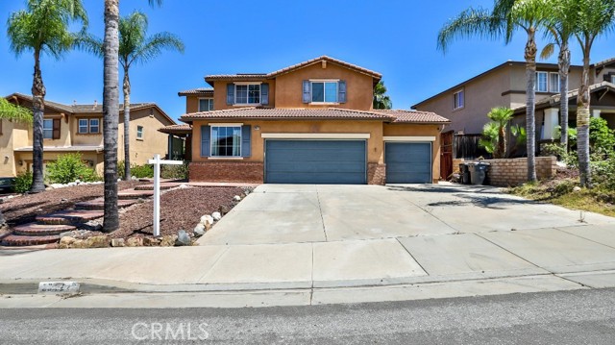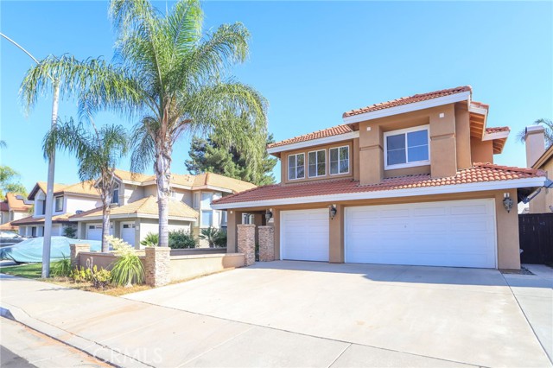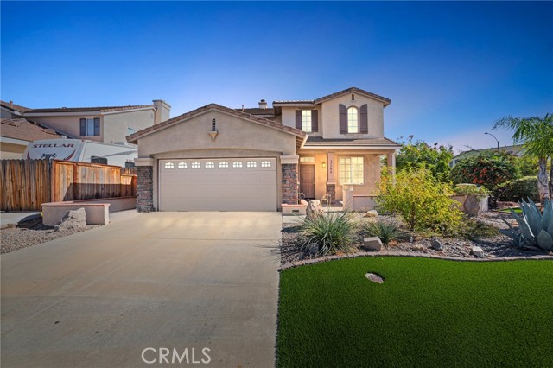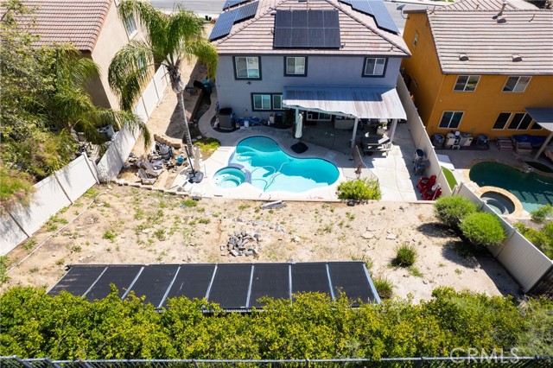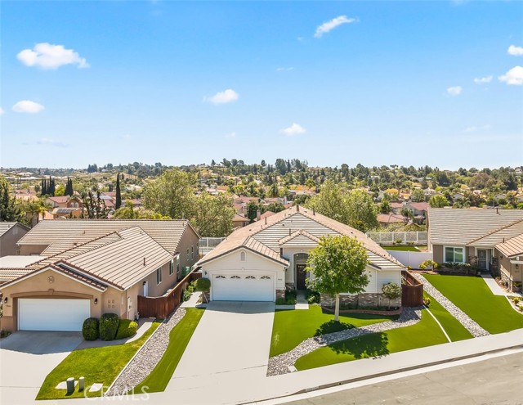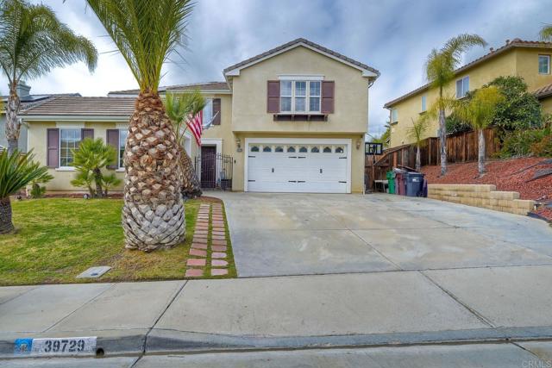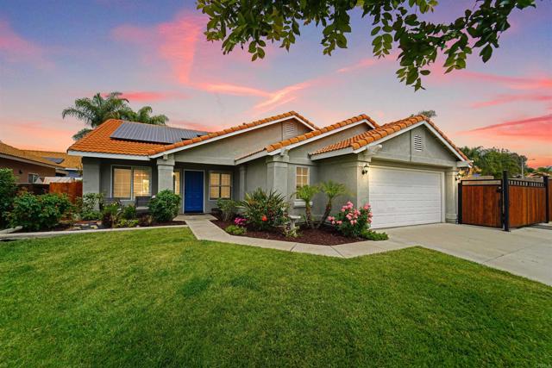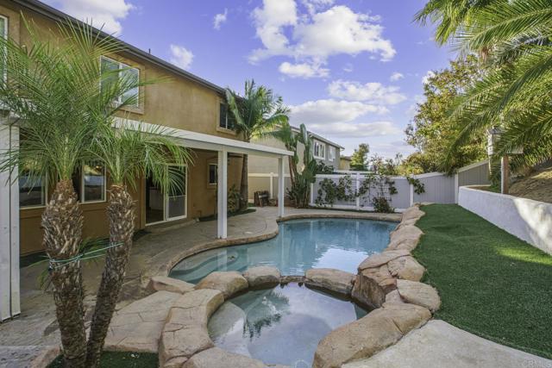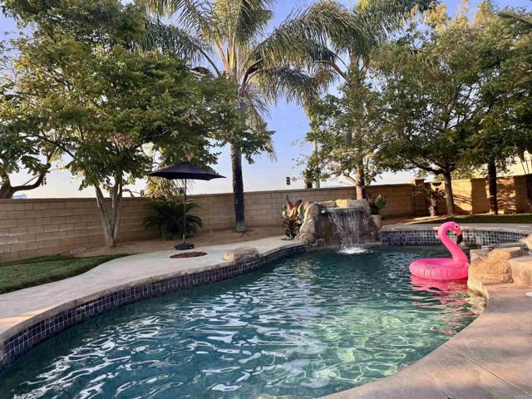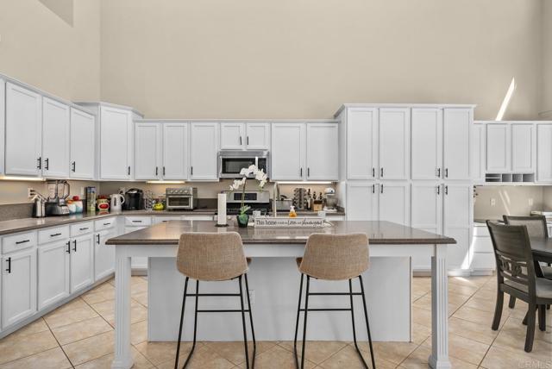40120 Grenache Court
Murrieta, CA 92563
Sold
Welcome to your dream home in the desirable Vintage Reserve community of Murrieta, California! This stunning 5 bedroom, 3 bathroom home boasts 3,194 square feet of living space, no HOA, low taxes, PAID OFF solar, and an amazing backyard oasis that is perfect for entertaining and relaxing. As you enter your home, you will be greeted by new flooring and an open floor plan that flows seamlessly from room to room. The spacious living room is perfect for hosting gatherings or cozying up by the fireplace on chilly nights. The brand new kitchen is a chef's dream, featuring modern appliances, ample storage space, and a large island for meal prep. One of the highlights of this home is the backyard. Step outside to your own private paradise, complete with a sparkling pool, soothing hot tub, tranquil waterfall, and a built-in BBQ area. It's the perfect spot to soak up the California sun and enjoy al fresco dining with friends. This home is centrally located near shopping, dining, entertainment, and top-rated schools. The community also offers plenty of amenities, including parks, walking trails, and more. The home also includes a two car garage and a separate one car garage, which is perfect for converting into an ADU (accessory dwelling unit). This additional space can be used as a guest house, home office, or rental unit for extra income. Don't miss your chance to own this beautiful home in the charming city of Murrieta. Schedule a showing today and make this your forever home!
PROPERTY INFORMATION
| MLS # | SW24006246 | Lot Size | 7,405 Sq. Ft. |
| HOA Fees | $0/Monthly | Property Type | Single Family Residence |
| Price | $ 825,000
Price Per SqFt: $ 258 |
DOM | 693 Days |
| Address | 40120 Grenache Court | Type | Residential |
| City | Murrieta | Sq.Ft. | 3,194 Sq. Ft. |
| Postal Code | 92563 | Garage | 3 |
| County | Riverside | Year Built | 2001 |
| Bed / Bath | 5 / 3 | Parking | 3 |
| Built In | 2001 | Status | Closed |
| Sold Date | 2024-03-25 |
INTERIOR FEATURES
| Has Laundry | Yes |
| Laundry Information | Individual Room |
| Has Fireplace | Yes |
| Fireplace Information | Family Room, Fire Pit |
| Kitchen Information | Kitchen Island, Kitchen Open to Family Room, Quartz Counters, Remodeled Kitchen |
| Has Heating | Yes |
| Heating Information | Central |
| Room Information | Family Room, Kitchen, Laundry, Loft, Main Floor Bedroom, Primary Bathroom, Primary Bedroom |
| Has Cooling | Yes |
| Cooling Information | Central Air, Whole House Fan |
| Flooring Information | Vinyl |
| InteriorFeatures Information | Ceiling Fan(s), Open Floorplan, Quartz Counters |
| EntryLocation | 1 |
| Entry Level | 1 |
| Has Spa | Yes |
| SpaDescription | Private |
| Main Level Bedrooms | 1 |
| Main Level Bathrooms | 1 |
EXTERIOR FEATURES
| ExteriorFeatures | Barbecue Private |
| Roof | Tile |
| Has Pool | Yes |
| Pool | Private |
WALKSCORE
MAP
MORTGAGE CALCULATOR
- Principal & Interest:
- Property Tax: $880
- Home Insurance:$119
- HOA Fees:$0
- Mortgage Insurance:
PRICE HISTORY
| Date | Event | Price |
| 03/04/2024 | Pending | $825,000 |
| 01/10/2024 | Listed | $850,000 |

Topfind Realty
REALTOR®
(844)-333-8033
Questions? Contact today.
Interested in buying or selling a home similar to 40120 Grenache Court?
Murrieta Similar Properties
Listing provided courtesy of Zachary Bach, eXp Realty of California, Inc.. Based on information from California Regional Multiple Listing Service, Inc. as of #Date#. This information is for your personal, non-commercial use and may not be used for any purpose other than to identify prospective properties you may be interested in purchasing. Display of MLS data is usually deemed reliable but is NOT guaranteed accurate by the MLS. Buyers are responsible for verifying the accuracy of all information and should investigate the data themselves or retain appropriate professionals. Information from sources other than the Listing Agent may have been included in the MLS data. Unless otherwise specified in writing, Broker/Agent has not and will not verify any information obtained from other sources. The Broker/Agent providing the information contained herein may or may not have been the Listing and/or Selling Agent.
