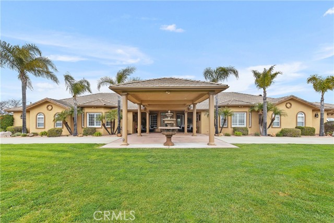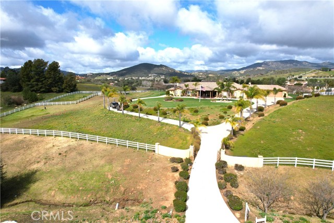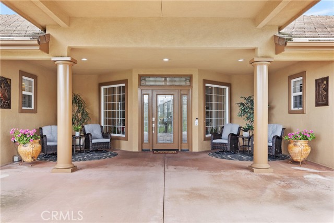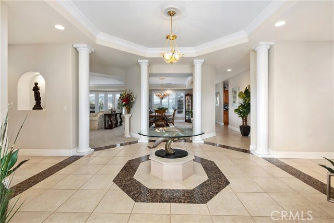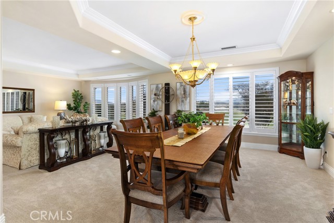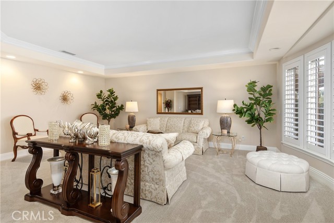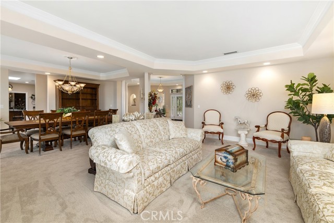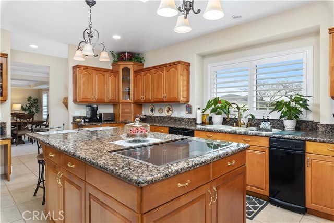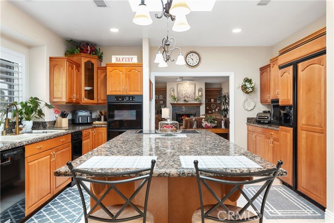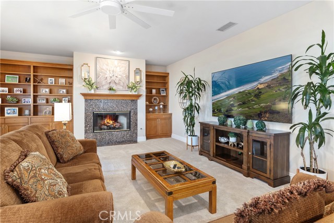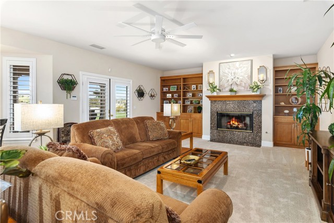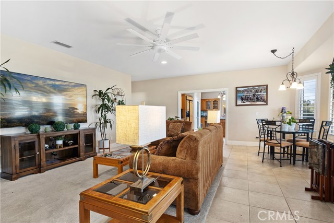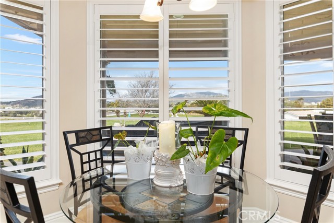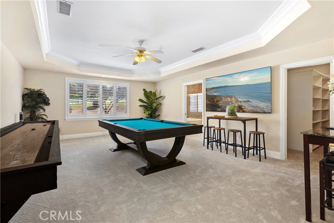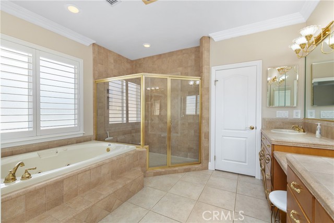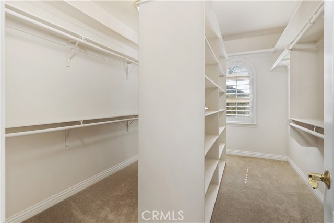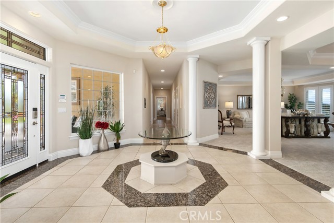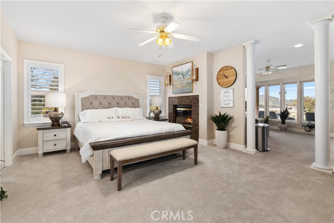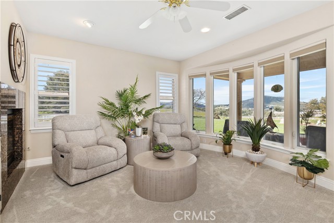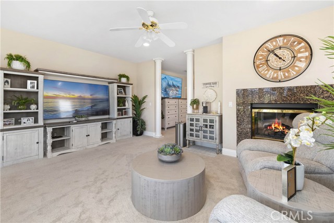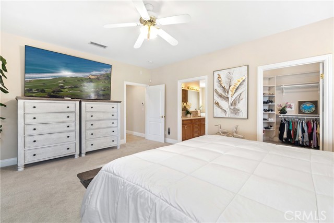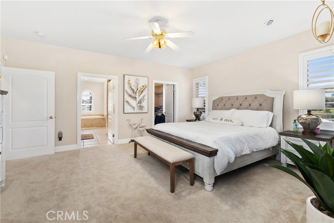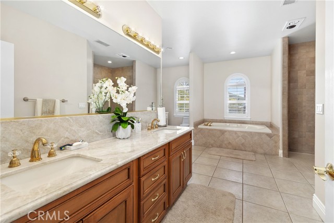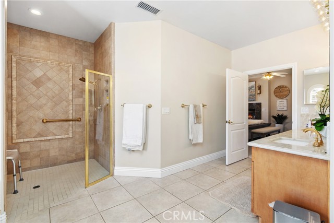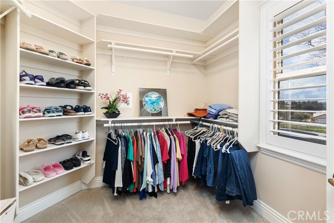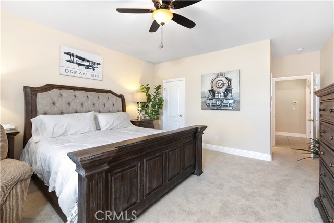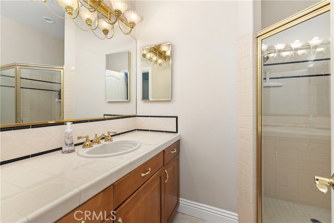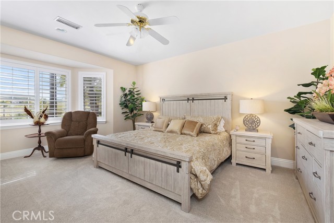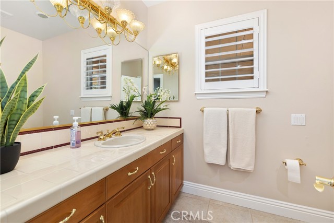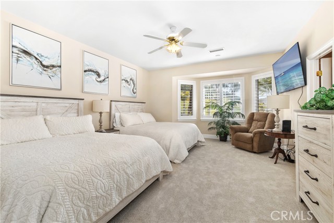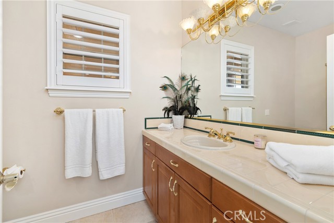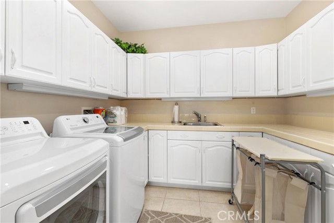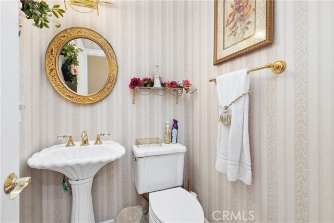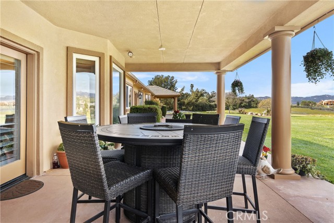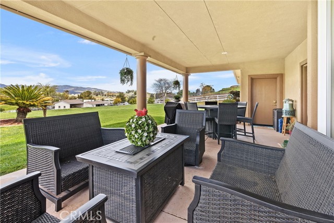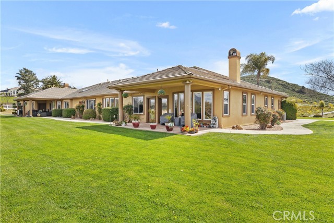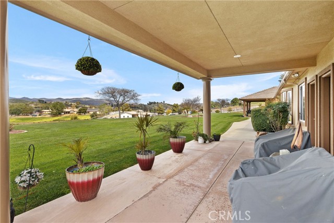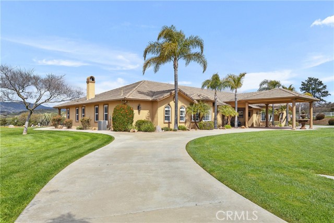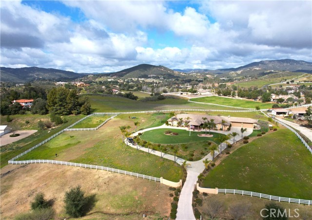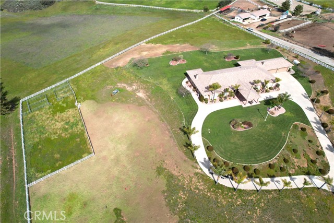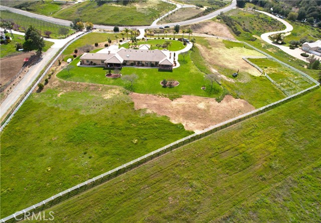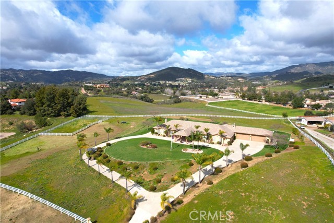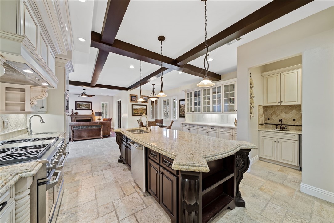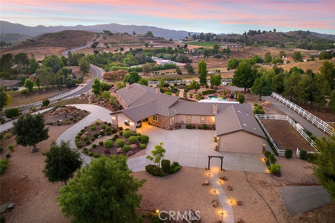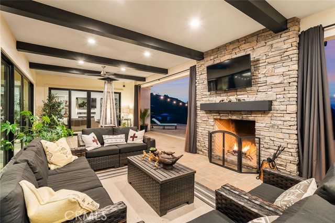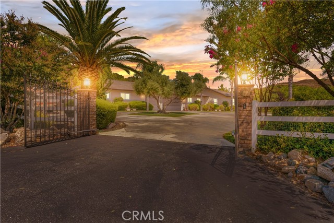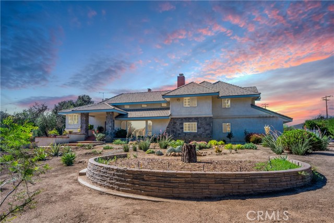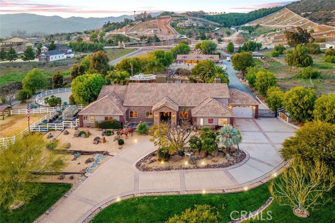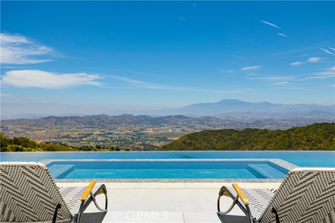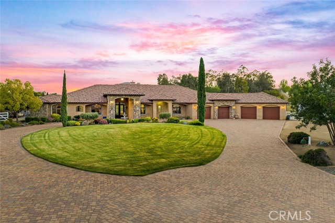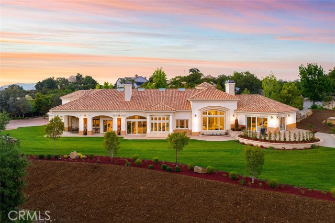40201 Calle De Suenos
Murrieta, CA 92562
Experience true elegance in a relaxed setting in this expansive true single story estate boasting 5160 square feet. This 5.19 acres offers both beautiful views and usable land to accommodate equestrian needs, vineyard or guest house. The gated entry has a sweeping circular driveway with port cochere for a grand entry. The four car garage is oversized with nine foot doors. There are two covered patios with a sprawling yard for the maximum entertaining experience. This Mediterranean architecture offers a thoughtful design in the floor plan with a formal entry open to the formal living and dining room. The kitchen is complete with upgraded appliances, and built in desk and large pantry that opens to a large family room with fireplace. There are two primary bedrooms, one with sitting area with two sided fireplace and a beautiful bathroom. The second primary is currently being used as a game room but makes for a nice mother in law suite. There are plantation shutters throughout the home. A backup Gen generator is included and runs the complete home.
PROPERTY INFORMATION
| MLS # | SW24060990 | Lot Size | 226,076 Sq. Ft. |
| HOA Fees | $85/Monthly | Property Type | Single Family Residence |
| Price | $ 2,295,000
Price Per SqFt: $ 445 |
DOM | 608 Days |
| Address | 40201 Calle De Suenos | Type | Residential |
| City | Murrieta | Sq.Ft. | 5,160 Sq. Ft. |
| Postal Code | 92562 | Garage | 4 |
| County | Riverside | Year Built | 2002 |
| Bed / Bath | 5 / 2.5 | Parking | 4 |
| Built In | 2002 | Status | Active |
INTERIOR FEATURES
| Has Laundry | Yes |
| Laundry Information | Individual Room |
| Has Fireplace | Yes |
| Fireplace Information | Family Room, Primary Bedroom, Primary Retreat |
| Has Appliances | Yes |
| Kitchen Appliances | Dishwasher, Double Oven, Freezer, Disposal, Microwave, Refrigerator |
| Kitchen Information | Built-in Trash/Recycling, Granite Counters, Kitchen Island, Kitchen Open to Family Room, Walk-In Pantry |
| Kitchen Area | Area, In Family Room, Dining Room |
| Has Heating | Yes |
| Heating Information | Central |
| Room Information | All Bedrooms Down, Entry, Family Room, Formal Entry, Kitchen, Laundry, Living Room, Main Floor Bedroom, Main Floor Primary Bedroom, Primary Bathroom, Primary Bedroom, Primary Suite, See Remarks, Separate Family Room, Two Primaries, Walk-In Closet, Walk-In Pantry |
| Has Cooling | Yes |
| Cooling Information | Central Air |
| Flooring Information | Tile |
| InteriorFeatures Information | Built-in Features, Ceiling Fan(s), Crown Molding, Granite Counters, In-Law Floorplan, Open Floorplan, Pantry, Recessed Lighting |
| DoorFeatures | French Doors |
| EntryLocation | Front |
| Entry Level | 1 |
| Has Spa | No |
| SpaDescription | None |
| WindowFeatures | Plantation Shutters |
| SecuritySafety | Automatic Gate, Security System |
| Bathroom Information | Bathtub, Shower, Double sinks in bath(s), Double Sinks in Primary Bath, Exhaust fan(s), Main Floor Full Bath, Separate tub and shower, Vanity area, Walk-in shower |
| Main Level Bedrooms | 5 |
| Main Level Bathrooms | 6 |
EXTERIOR FEATURES
| Roof | Tile |
| Has Pool | No |
| Pool | None |
| Has Patio | Yes |
| Patio | Concrete, Covered, Front Porch, Rear Porch |
| Has Fence | Yes |
| Fencing | Vinyl |
WALKSCORE
MAP
MORTGAGE CALCULATOR
- Principal & Interest:
- Property Tax: $2,448
- Home Insurance:$119
- HOA Fees:$85
- Mortgage Insurance:
PRICE HISTORY
| Date | Event | Price |
| 03/27/2024 | Listed | $2,295,000 |

Topfind Realty
REALTOR®
(844)-333-8033
Questions? Contact today.
Use a Topfind agent and receive a cash rebate of up to $22,950
Murrieta Similar Properties
Listing provided courtesy of Barbara Walker, Coldwell Banker Realty. Based on information from California Regional Multiple Listing Service, Inc. as of #Date#. This information is for your personal, non-commercial use and may not be used for any purpose other than to identify prospective properties you may be interested in purchasing. Display of MLS data is usually deemed reliable but is NOT guaranteed accurate by the MLS. Buyers are responsible for verifying the accuracy of all information and should investigate the data themselves or retain appropriate professionals. Information from sources other than the Listing Agent may have been included in the MLS data. Unless otherwise specified in writing, Broker/Agent has not and will not verify any information obtained from other sources. The Broker/Agent providing the information contained herein may or may not have been the Listing and/or Selling Agent.
