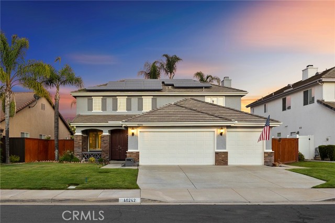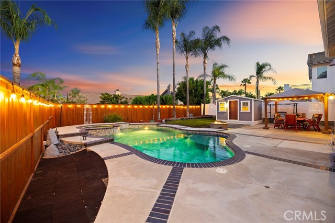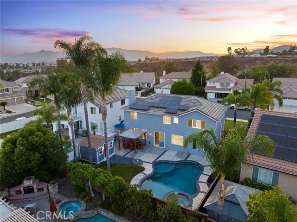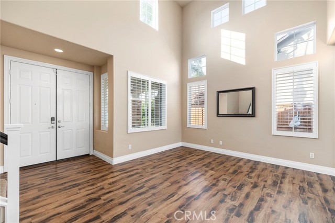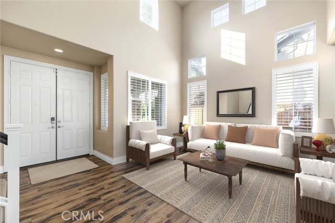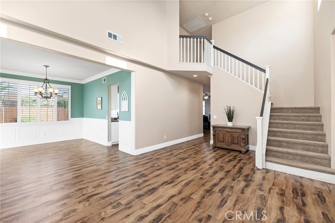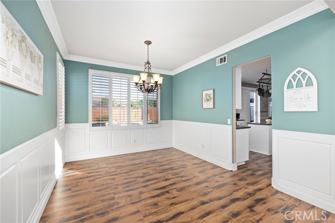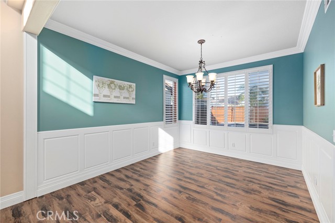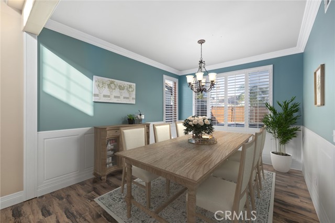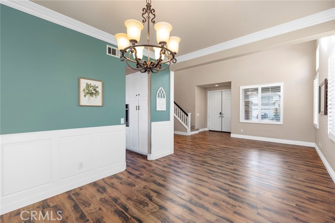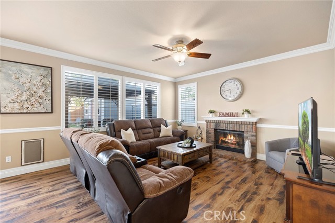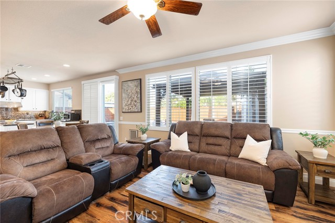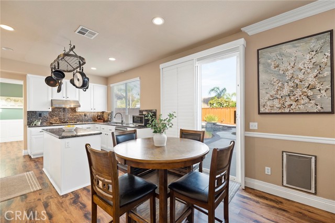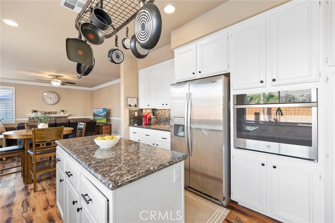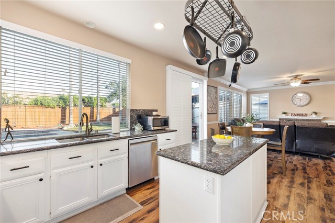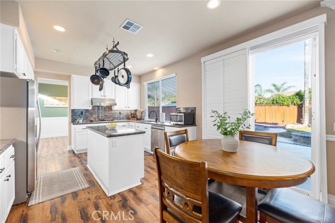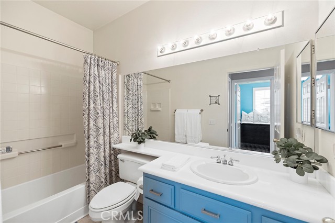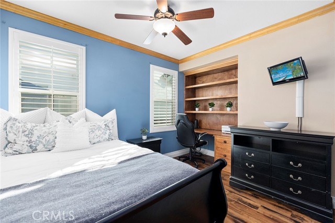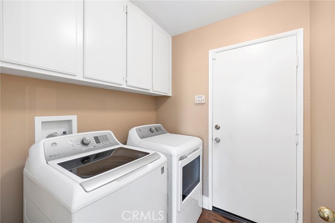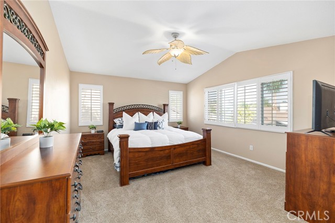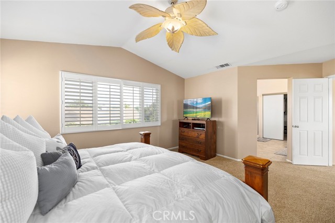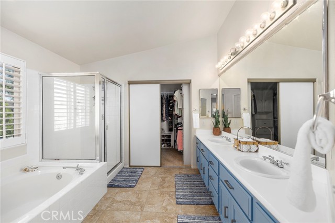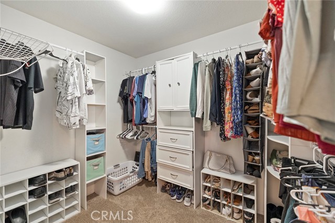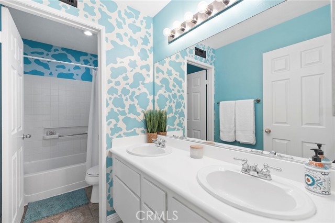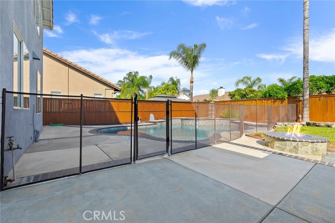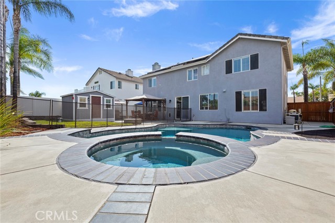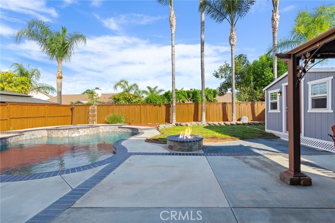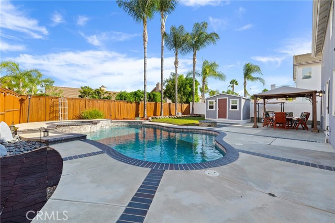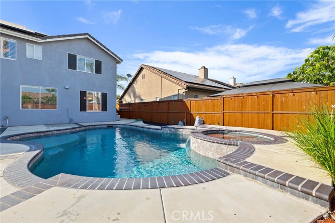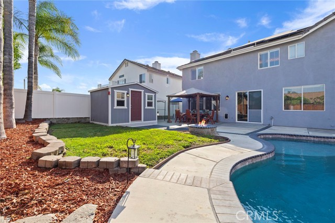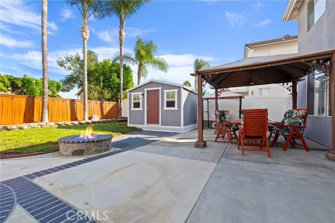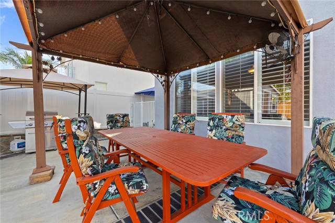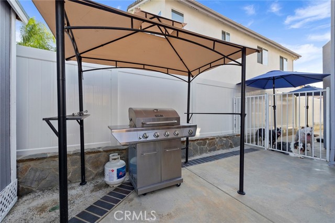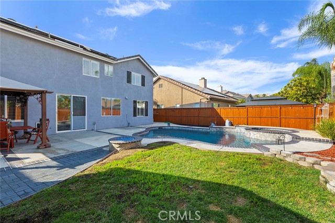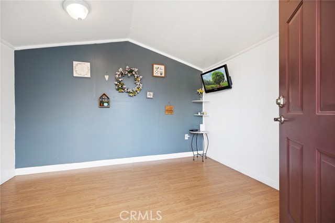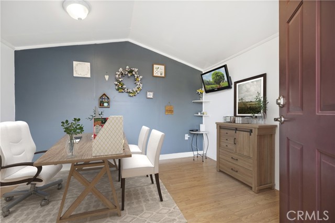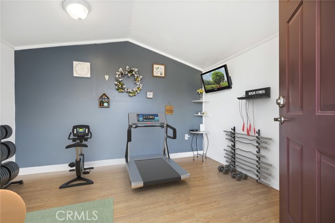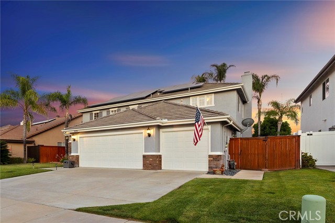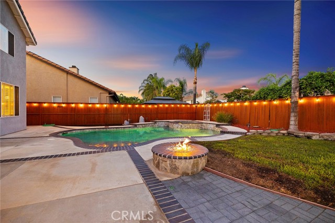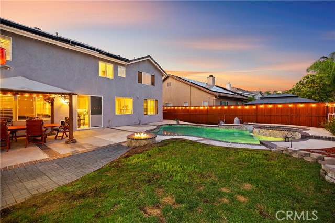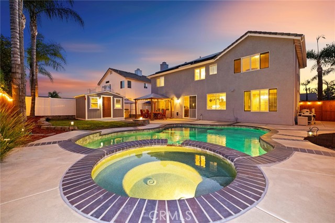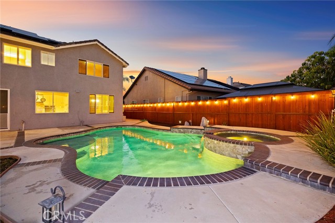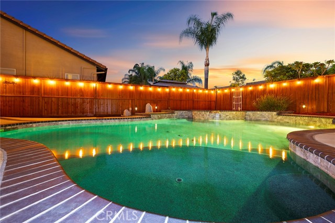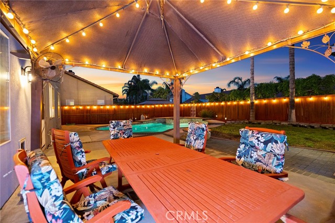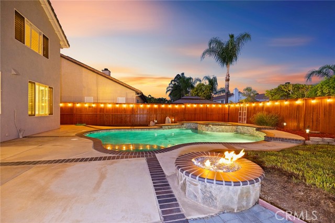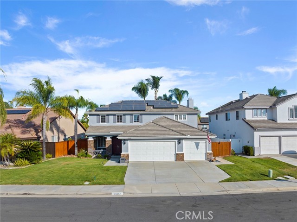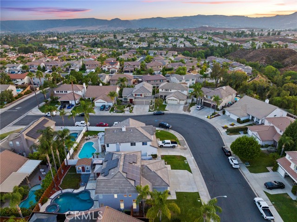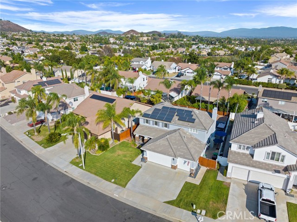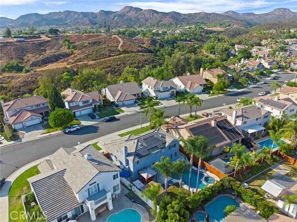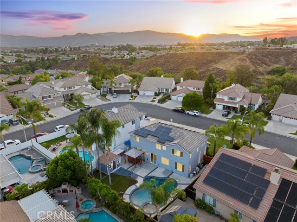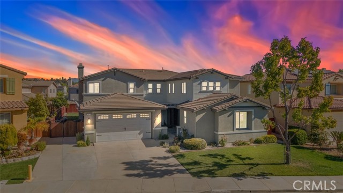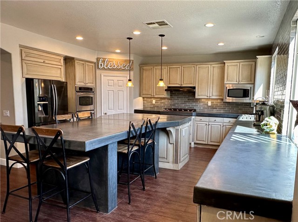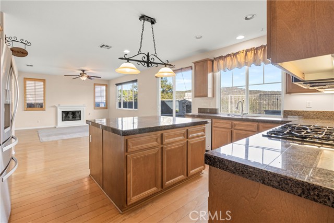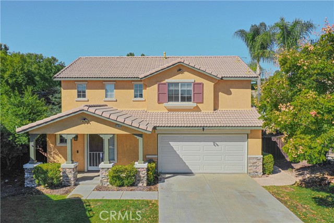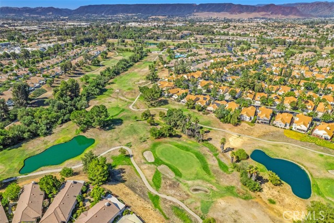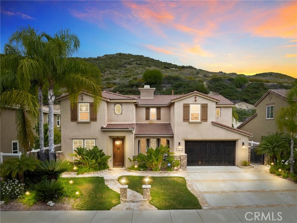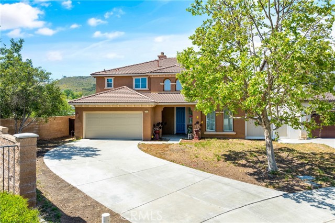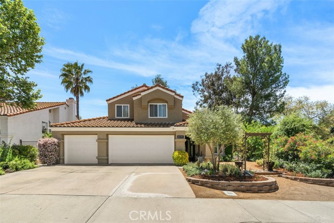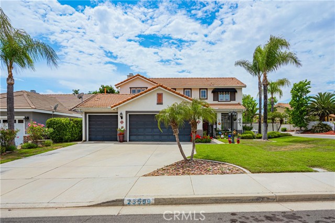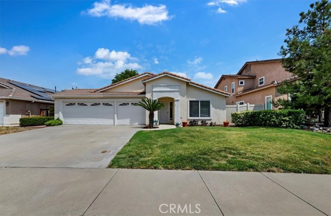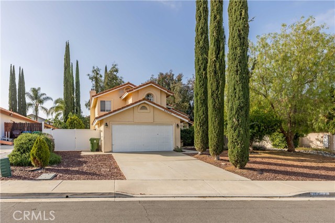40242 Patchwork Lane
Murrieta, CA 92562
Sold
Discover this beautiful upgraded 4-bedroom, 3-bathroom home with a 3-car garage, nestled in a highly sought-after Murrieta neighborhood. Perfect for family living, this home features a PebbleTec saltwater pool, spa, and a detached versatile office/workout room. Located in a top-rated school district and close to shopping, dining, and more, convenience is at your doorstep. Pride of ownership is evident throughout with high ceilings, abundant natural light, window shutters, and elegant crown molding. The chef’s kitchen boasts granite countertops, a Viking cooktop, and freshly painted cabinets in 2024 with new hardware. Recent upgrades include vinyl plank flooring and baseboards installed in 2023, new carpet in 2022, a new oven in 2022, and a new dishwasher in 2023. Additional improvements include a new AC unit and water heater in 2021, fresh interior and exterior paint in 2022, and a backyard sprinkler system upgrade this year. The pool was enhanced with PebbleTec, new tile, and equipment in 2019, with a new pool heater added in 2022. The primary suite offers a serene retreat, while the pool and spa provide the perfect setting for outdoor relaxation and entertainment. Solar panels, along with a whole house fan, boost the home’s energy efficiency. With no HOA and low taxes, this property is a rare find in an ideal location. Don’t miss out—contact us today to schedule your private tour!
PROPERTY INFORMATION
| MLS # | IG24157712 | Lot Size | 7,405 Sq. Ft. |
| HOA Fees | $0/Monthly | Property Type | Single Family Residence |
| Price | $ 749,888
Price Per SqFt: $ 324 |
DOM | 422 Days |
| Address | 40242 Patchwork Lane | Type | Residential |
| City | Murrieta | Sq.Ft. | 2,316 Sq. Ft. |
| Postal Code | 92562 | Garage | 3 |
| County | Riverside | Year Built | 1996 |
| Bed / Bath | 4 / 3 | Parking | 6 |
| Built In | 1996 | Status | Closed |
| Sold Date | 2024-09-03 |
INTERIOR FEATURES
| Has Laundry | Yes |
| Laundry Information | Individual Room |
| Has Fireplace | Yes |
| Fireplace Information | Family Room |
| Has Appliances | Yes |
| Kitchen Appliances | Built-In Range, Dishwasher |
| Kitchen Information | Granite Counters |
| Kitchen Area | Dining Room, In Kitchen |
| Has Heating | Yes |
| Heating Information | Central |
| Room Information | Family Room, Formal Entry, Kitchen, Laundry, Living Room, Main Floor Bedroom, Primary Bathroom, Primary Bedroom, Walk-In Closet |
| Has Cooling | Yes |
| Cooling Information | Central Air |
| Flooring Information | Carpet, Laminate, Tile |
| EntryLocation | front |
| Entry Level | 1 |
| Has Spa | Yes |
| SpaDescription | Private |
| Bathroom Information | Bathtub, Shower, Shower in Tub, Double sinks in bath(s), Double Sinks in Primary Bath |
| Main Level Bedrooms | 1 |
| Main Level Bathrooms | 1 |
EXTERIOR FEATURES
| Has Pool | Yes |
| Pool | Private |
WALKSCORE
MAP
MORTGAGE CALCULATOR
- Principal & Interest:
- Property Tax: $800
- Home Insurance:$119
- HOA Fees:$0
- Mortgage Insurance:
PRICE HISTORY
| Date | Event | Price |
| 09/03/2024 | Sold | $795,000 |
| 08/23/2024 | Active Under Contract | $749,888 |
| 07/31/2024 | Listed | $749,888 |

Topfind Realty
REALTOR®
(844)-333-8033
Questions? Contact today.
Interested in buying or selling a home similar to 40242 Patchwork Lane?
Murrieta Similar Properties
Listing provided courtesy of Bobejo Kelley, Keller Williams Premier Prop.. Based on information from California Regional Multiple Listing Service, Inc. as of #Date#. This information is for your personal, non-commercial use and may not be used for any purpose other than to identify prospective properties you may be interested in purchasing. Display of MLS data is usually deemed reliable but is NOT guaranteed accurate by the MLS. Buyers are responsible for verifying the accuracy of all information and should investigate the data themselves or retain appropriate professionals. Information from sources other than the Listing Agent may have been included in the MLS data. Unless otherwise specified in writing, Broker/Agent has not and will not verify any information obtained from other sources. The Broker/Agent providing the information contained herein may or may not have been the Listing and/or Selling Agent.
