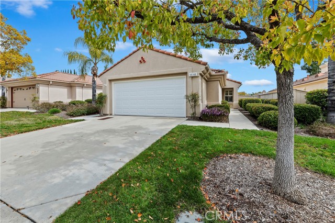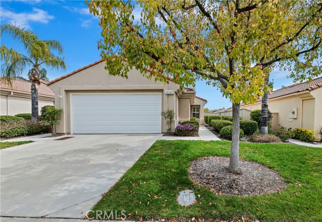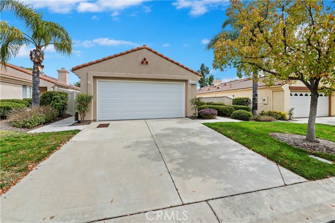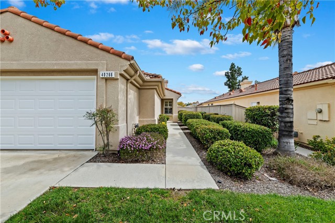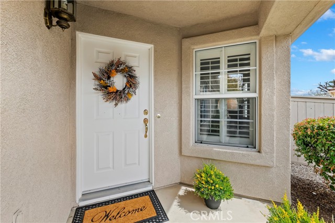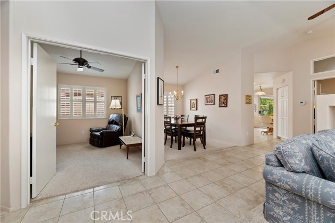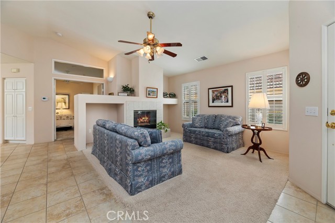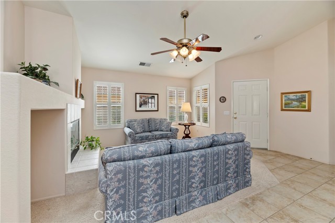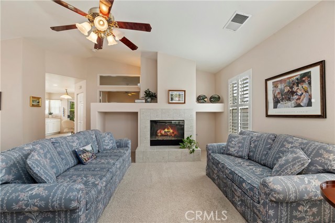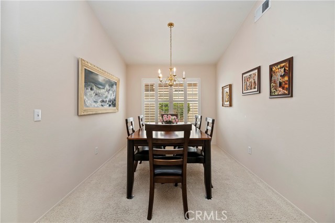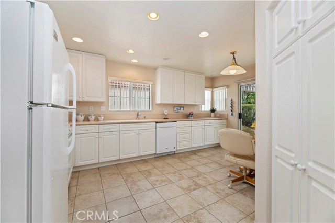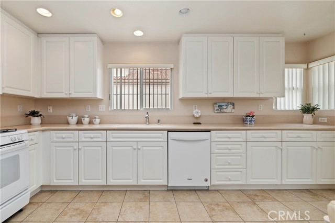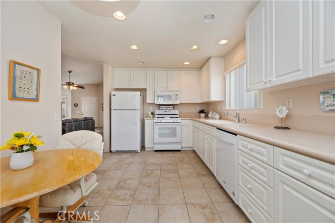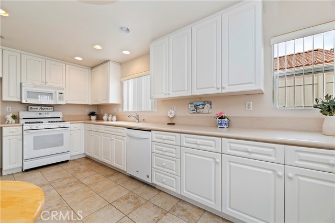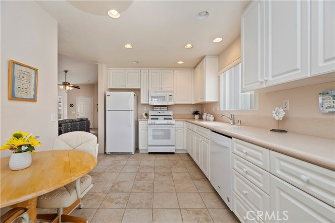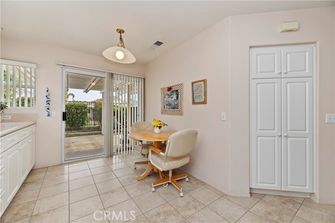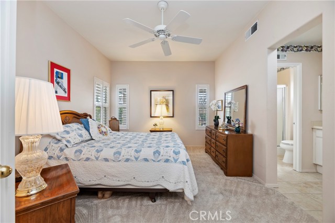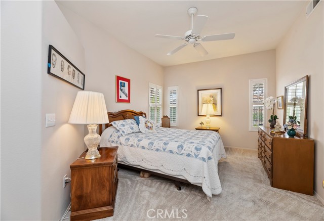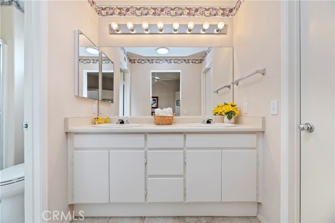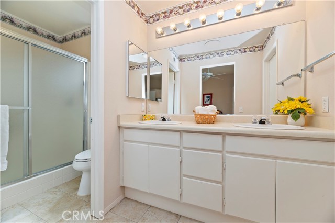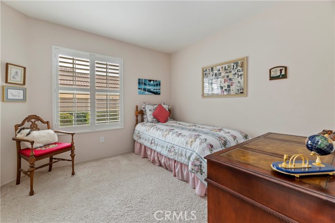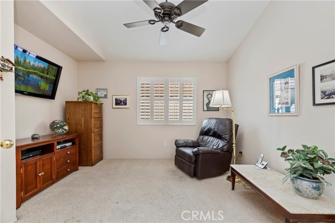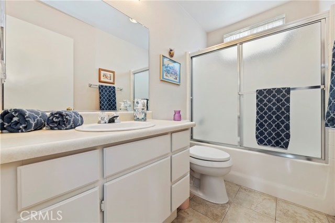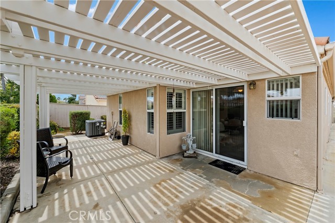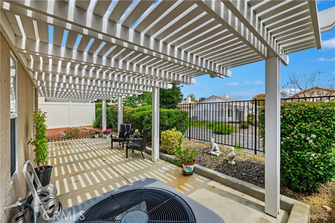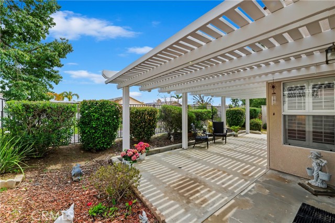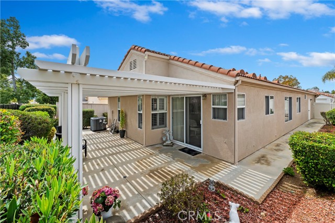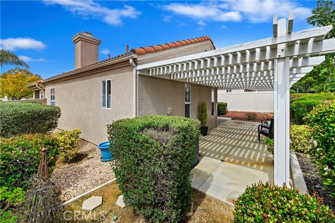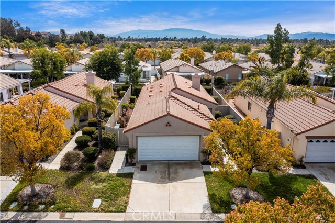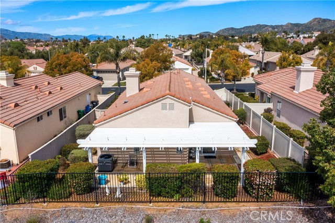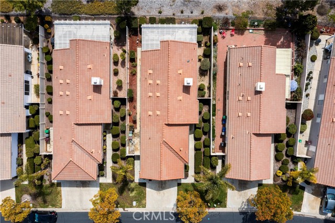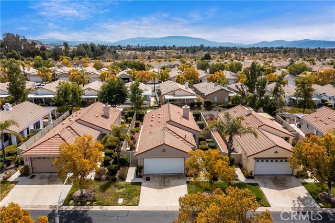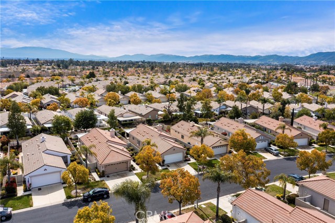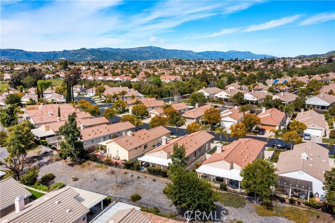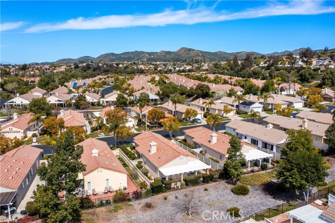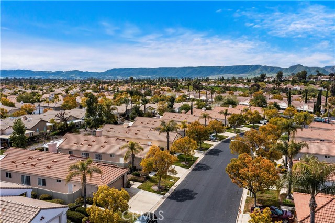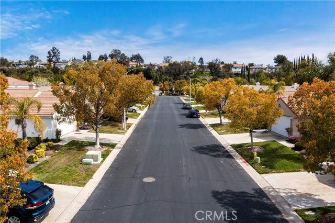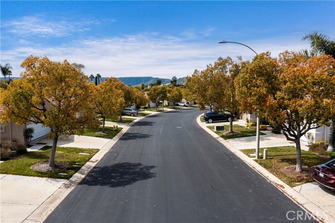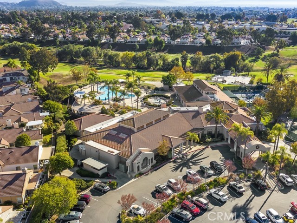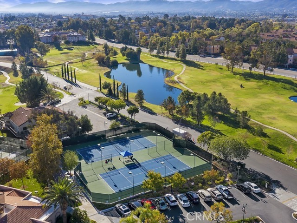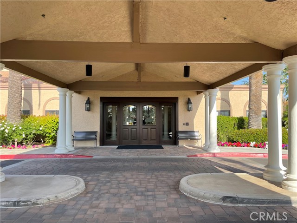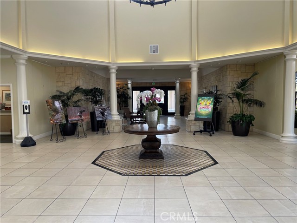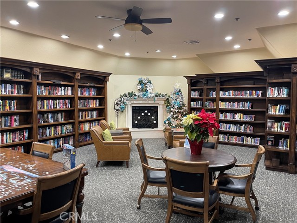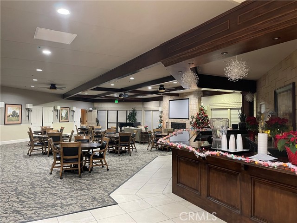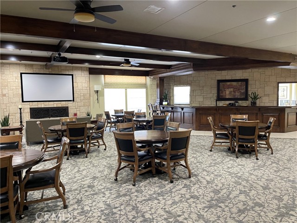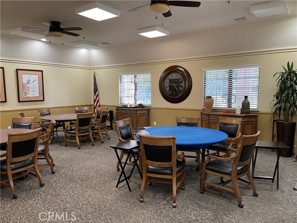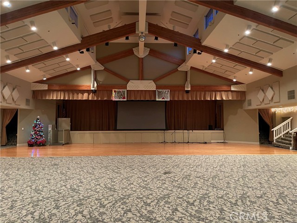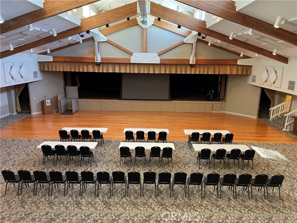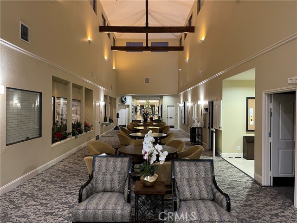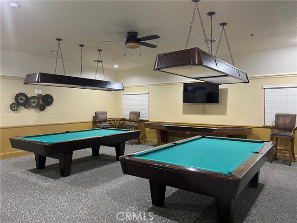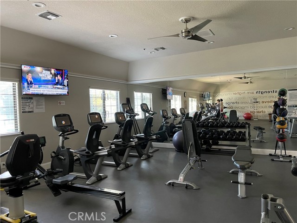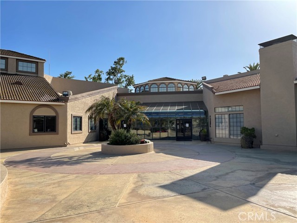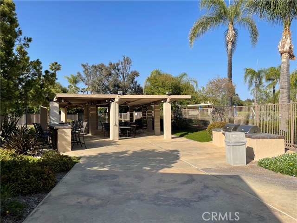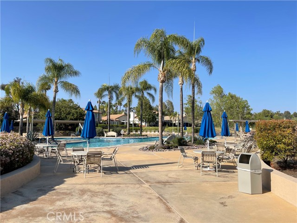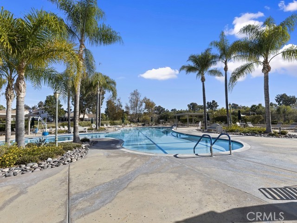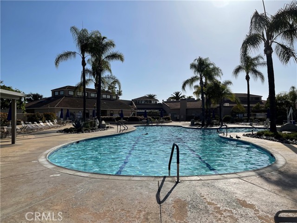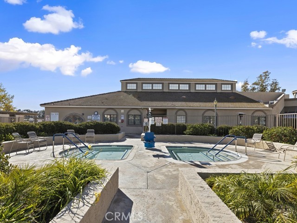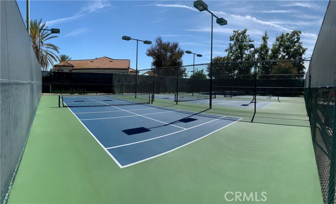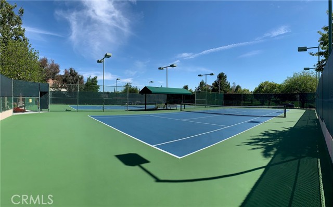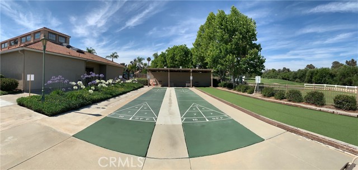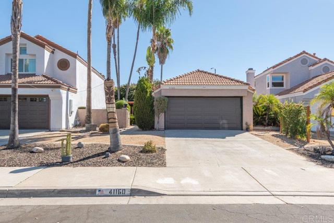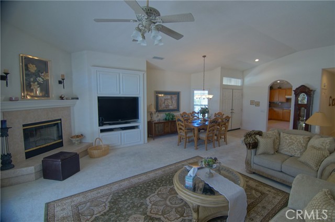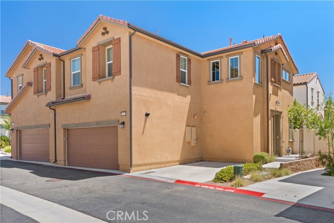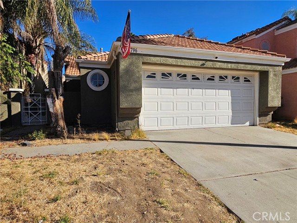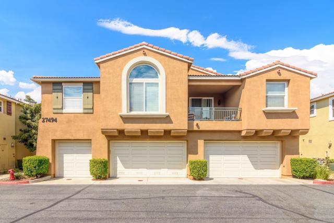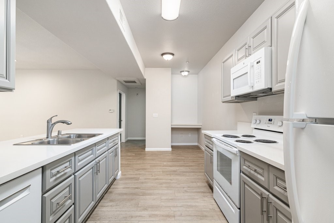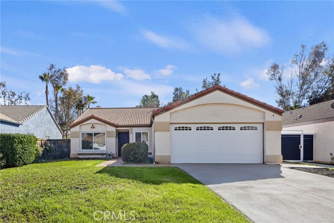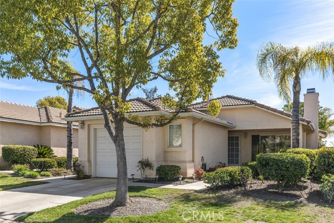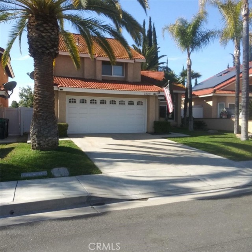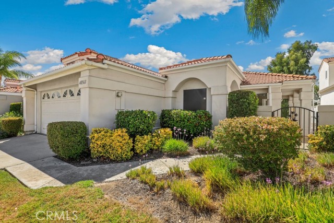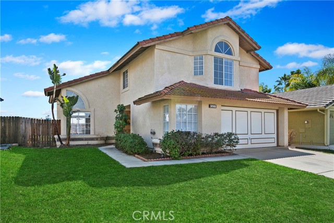40266 Via Ambiente
Murrieta, CA 92562
Sold
Welcome to life at The Colony, a 55+ resort-style community! You’ll appreciate this highly sought after floorplan with three bedroom and two bathrooms. Upgrades include: plantation shutters throughout, neutral paint, ceiling fans and upgraded kitchen cabinets. There is a newer HVAC system and newer hot water heater. The Colony is the perfect place to enjoy a full and exciting lifestyle with family and friends. Choose from a large array of indoor and outdoor social events, sports, and clubs. Come see the spectacular 25,000 sf clubhouse, 400 seat capacity banquet room with catering facilities, library, gym, atrium, game rooms and a hair and nail salon. There is a beautiful oasis swimming pool, two spas, outdoor BBQ area and lighted tennis and Pickleball / Paddle Tennis courts. There are too many groups and activities to list! The HOA waters and maintains the front yard landscaping. The privately owned Cal Oaks golf Course is located within the community. You and your home are protected within a 24-hour gate-guarded, master planned community. The Colony is conveniently located near shopping, medical centers, parks, the world-renowned Temecula Valley wineries and Pechanga Casino Resort and Spa!
PROPERTY INFORMATION
| MLS # | SW23049790 | Lot Size | 4,792 Sq. Ft. |
| HOA Fees | $320/Monthly | Property Type | Single Family Residence |
| Price | $ 494,990
Price Per SqFt: $ 392 |
DOM | 838 Days |
| Address | 40266 Via Ambiente | Type | Residential |
| City | Murrieta | Sq.Ft. | 1,263 Sq. Ft. |
| Postal Code | 92562 | Garage | 2 |
| County | Riverside | Year Built | 1998 |
| Bed / Bath | 3 / 2 | Parking | 2 |
| Built In | 1998 | Status | Closed |
| Sold Date | 2023-08-22 |
INTERIOR FEATURES
| Has Laundry | Yes |
| Laundry Information | In Garage |
| Has Fireplace | Yes |
| Fireplace Information | Living Room |
| Kitchen Area | In Kitchen, In Living Room |
| Has Heating | Yes |
| Heating Information | Central |
| Room Information | All Bedrooms Down, Den, Kitchen, Living Room, Primary Bathroom, Primary Bedroom, Walk-In Closet |
| Has Cooling | Yes |
| Cooling Information | Central Air |
| Flooring Information | Carpet, Tile |
| Has Spa | Yes |
| SpaDescription | Association |
| SecuritySafety | 24 Hour Security, Gated with Attendant, Carbon Monoxide Detector(s), Gated Community, Gated with Guard |
| Bathroom Information | Shower in Tub, Walk-in shower |
| Main Level Bedrooms | 3 |
| Main Level Bathrooms | 2 |
EXTERIOR FEATURES
| Roof | Tile |
| Has Pool | No |
| Pool | Association |
| Has Patio | Yes |
| Patio | Covered |
| Has Fence | Yes |
| Fencing | Vinyl, Wood, Wrought Iron |
WALKSCORE
MAP
MORTGAGE CALCULATOR
- Principal & Interest:
- Property Tax: $528
- Home Insurance:$119
- HOA Fees:$320
- Mortgage Insurance:
PRICE HISTORY
| Date | Event | Price |
| 08/09/2023 | Pending | $494,990 |
| 07/28/2023 | Active Under Contract | $494,990 |
| 06/21/2023 | Price Change (Relisted) | $494,990 (-1.00%) |
| 05/29/2023 | Relisted | $499,990 |
| 05/26/2023 | Active Under Contract | $499,990 |
| 05/18/2023 | Price Change (Relisted) | $499,990 (-0.99%) |
| 04/07/2023 | Relisted | $515,000 |

Topfind Realty
REALTOR®
(844)-333-8033
Questions? Contact today.
Interested in buying or selling a home similar to 40266 Via Ambiente?
Murrieta Similar Properties
Listing provided courtesy of Colleen Ray, Big Block Realty. Based on information from California Regional Multiple Listing Service, Inc. as of #Date#. This information is for your personal, non-commercial use and may not be used for any purpose other than to identify prospective properties you may be interested in purchasing. Display of MLS data is usually deemed reliable but is NOT guaranteed accurate by the MLS. Buyers are responsible for verifying the accuracy of all information and should investigate the data themselves or retain appropriate professionals. Information from sources other than the Listing Agent may have been included in the MLS data. Unless otherwise specified in writing, Broker/Agent has not and will not verify any information obtained from other sources. The Broker/Agent providing the information contained herein may or may not have been the Listing and/or Selling Agent.
