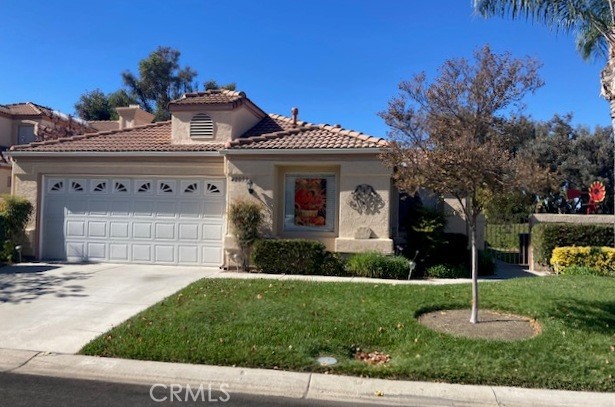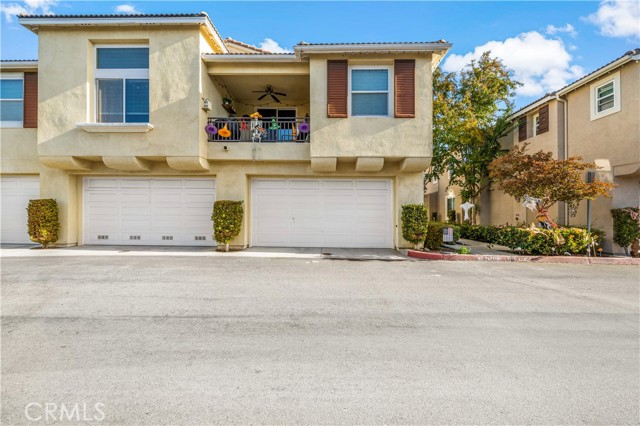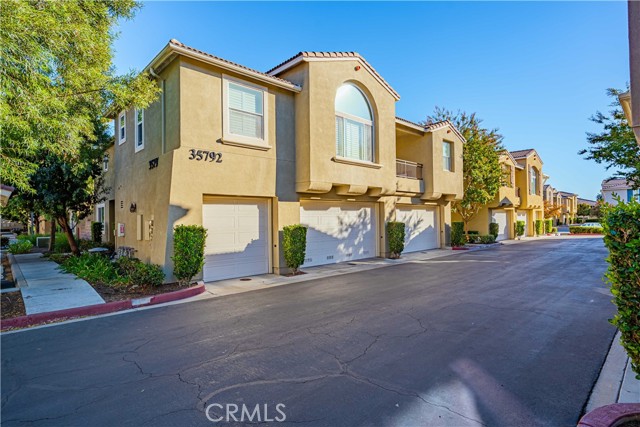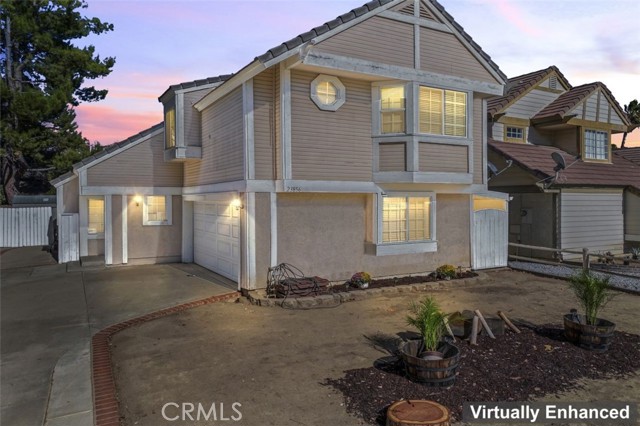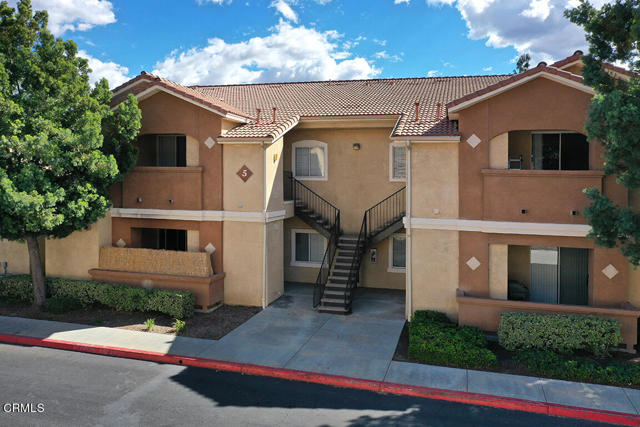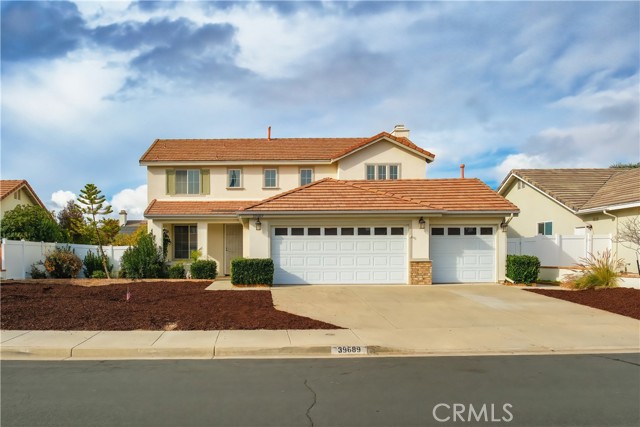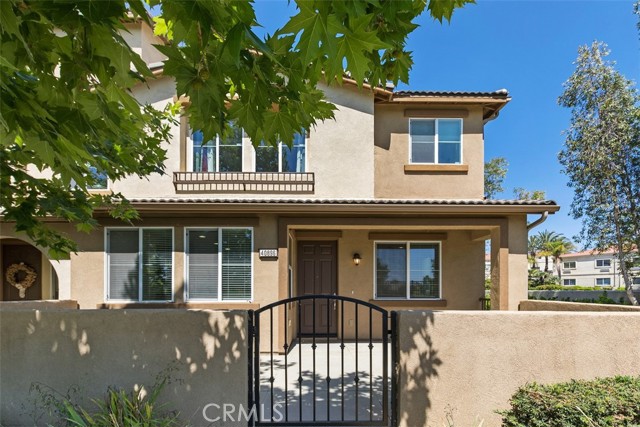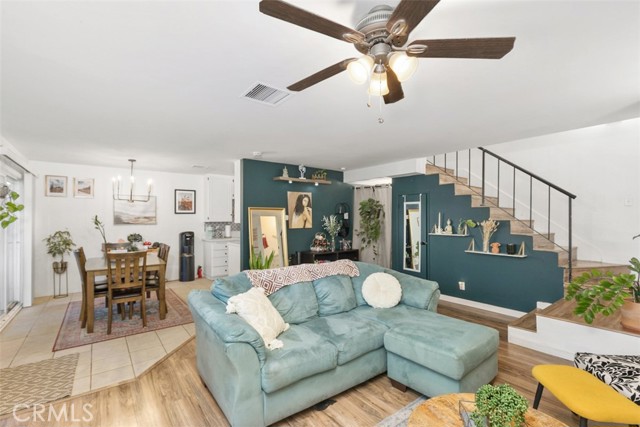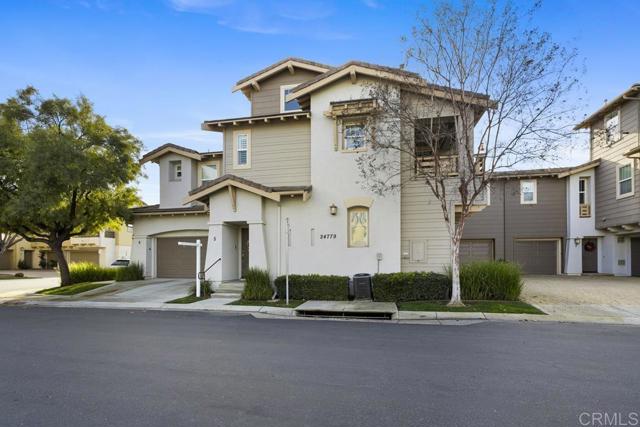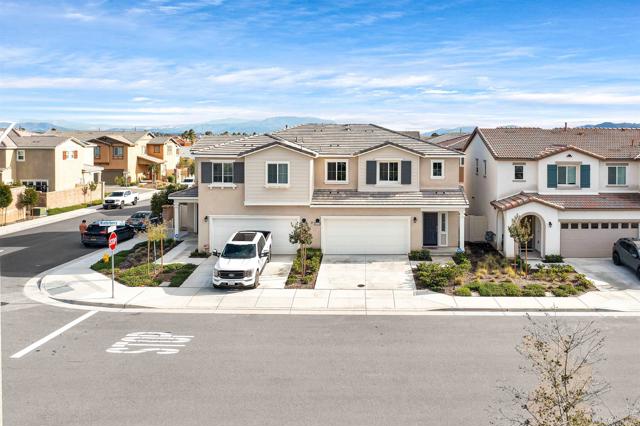40401 Via Siena
Murrieta, CA 92562
Sold
PROBATE WITH FULL AUTHORITY AND COURT APPROVAL - NO WAITING!! Welcome to the Colony! This one-story single-family home is in the prestigious 55+ 24-hour guard-gated active adult community. Watch the sun rise and set in this beautiful home which features a lovely courtyard, and two spacious bedrooms each with its own bathroom. The Living room is complete with a fireplace and a wet bar, and a formal dining room. A beautiful kitchen with Cherrywood cabinets and granite countertops, an indoor laundry room, a large family room with a sliding glass door leading to the private covered patio with gate access to the walking path on the HOA greenbelt, and a two-car garage. You never have to leave the Colony to enjoy your days, evenings, or weekends. The community features a clubhouse with a lounge, a banquet room with catering facilities, a library, a gym, game rooms and a hair/nail salon, a beautiful pool, two spas, an outdoor BBQ area, and a lighted Pickle Ball and Tennis Courts and the 18-hole public Cal Oaks Golf Course. If you should have to leave, the Colony is located near gas stations, restaurants, medical facilities, grocery stores, and shopping centers. Come and live life to the fullest!
PROPERTY INFORMATION
| MLS # | 23261685 | Lot Size | 3,920 Sq. Ft. |
| HOA Fees | $320/Monthly | Property Type | Single Family Residence |
| Price | $ 525,000
Price Per SqFt: $ 350 |
DOM | 947 Days |
| Address | 40401 Via Siena | Type | Residential |
| City | Murrieta | Sq.Ft. | 1,502 Sq. Ft. |
| Postal Code | 92562 | Garage | 2 |
| County | Riverside | Year Built | 1989 |
| Bed / Bath | 2 / 2 | Parking | 4 |
| Built In | 1989 | Status | Closed |
| Sold Date | 2023-06-07 |
INTERIOR FEATURES
| Has Laundry | Yes |
| Laundry Information | In Closet, In Kitchen |
| Has Fireplace | Yes |
| Fireplace Information | Living Room |
| Has Appliances | Yes |
| Kitchen Appliances | Dishwasher, Disposal, Microwave, Gas Cooktop, Gas Range, Oven, Gas Oven, Range |
| Kitchen Area | Family Kitchen, Dining Room, In Kitchen |
| Has Heating | Yes |
| Heating Information | Central, Fireplace(s) |
| Room Information | Den, Utility Room, Jack & Jill, Walk-In Closet |
| Has Cooling | Yes |
| Cooling Information | Electric, Central Air |
| Flooring Information | Wood |
| InteriorFeatures Information | Phone System |
| EntryLocation | Ground Level - no steps |
| Has Spa | Yes |
| SpaDescription | Heated, Association, In Ground |
| WindowFeatures | Garden Window(s), Blinds, Screens, Drapes, Bay Window(s) |
| SecuritySafety | Fire Sprinkler System, Fire and Smoke Detection System, Gated Community, Gated with Guard, Carbon Monoxide Detector(s), Guarded, Smoke Detector(s) |
| Bathroom Information | Tile Counters, Remodeled, Shower, Shower in Tub |
EXTERIOR FEATURES
| FoundationDetails | Brick/Mortar, Block, Slab |
| Roof | Composition, Shingle |
| Has Pool | No |
| Pool | Fenced, Community |
| Has Patio | Yes |
| Patio | Brick, Concrete, Patio Open, Rear Porch |
| Has Fence | Yes |
| Fencing | Privacy, Brick, Wrought Iron |
| Has Sprinklers | Yes |
WALKSCORE
MAP
MORTGAGE CALCULATOR
- Principal & Interest:
- Property Tax: $560
- Home Insurance:$119
- HOA Fees:$320
- Mortgage Insurance:
PRICE HISTORY
| Date | Event | Price |
| 05/22/2023 | Pending | $525,000 |
| 05/01/2023 | Listed | $525,000 |

Topfind Realty
REALTOR®
(844)-333-8033
Questions? Contact today.
Interested in buying or selling a home similar to 40401 Via Siena?
Murrieta Similar Properties
Listing provided courtesy of Ethel Wright, Scotton Group & Associates, Inc.. Based on information from California Regional Multiple Listing Service, Inc. as of #Date#. This information is for your personal, non-commercial use and may not be used for any purpose other than to identify prospective properties you may be interested in purchasing. Display of MLS data is usually deemed reliable but is NOT guaranteed accurate by the MLS. Buyers are responsible for verifying the accuracy of all information and should investigate the data themselves or retain appropriate professionals. Information from sources other than the Listing Agent may have been included in the MLS data. Unless otherwise specified in writing, Broker/Agent has not and will not verify any information obtained from other sources. The Broker/Agent providing the information contained herein may or may not have been the Listing and/or Selling Agent.
































