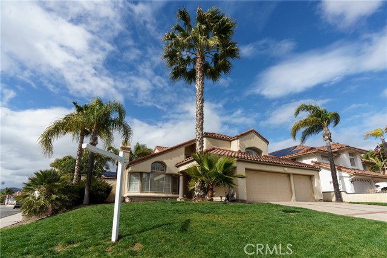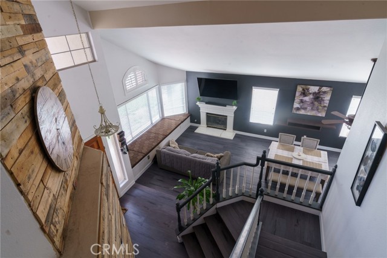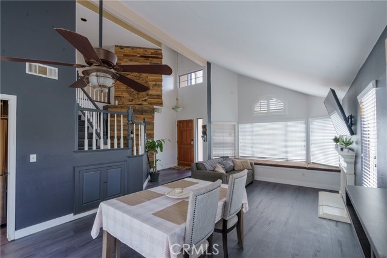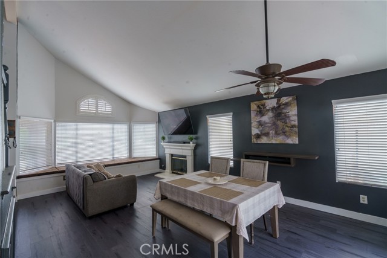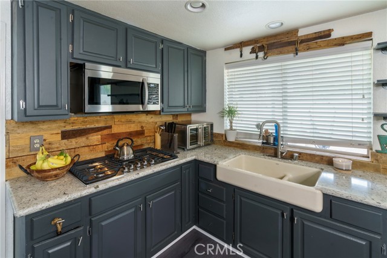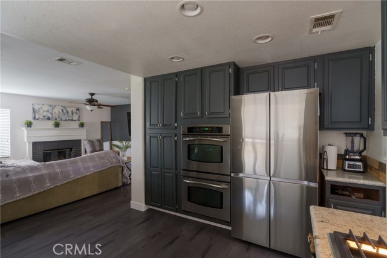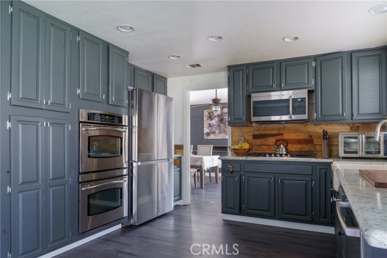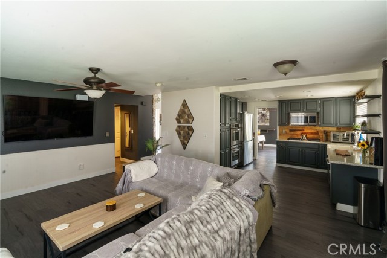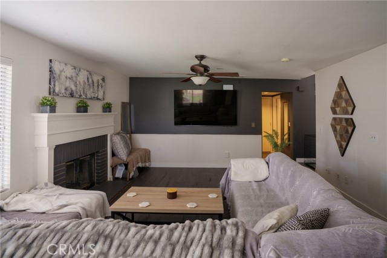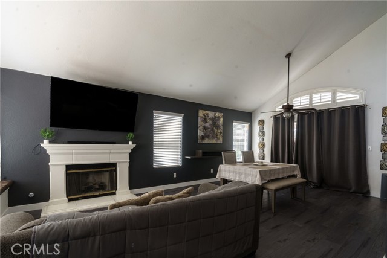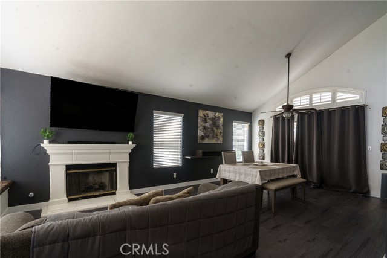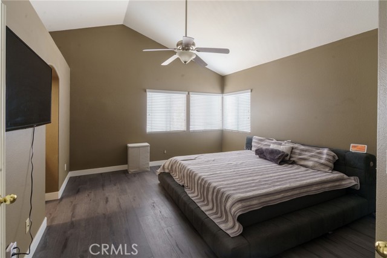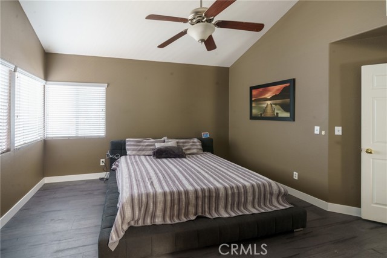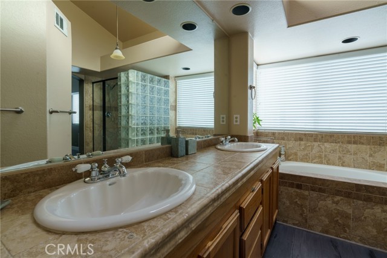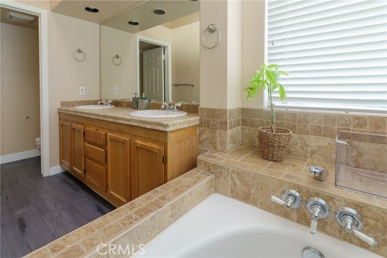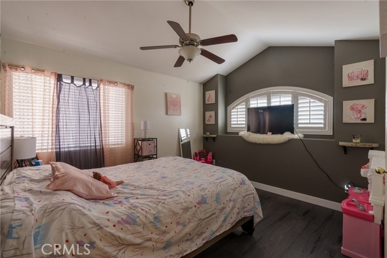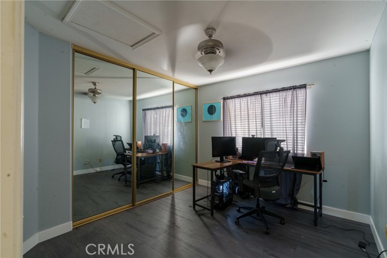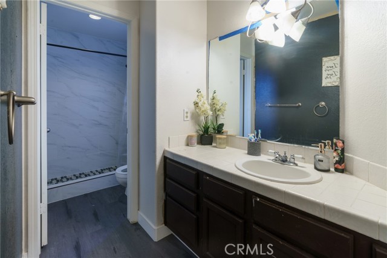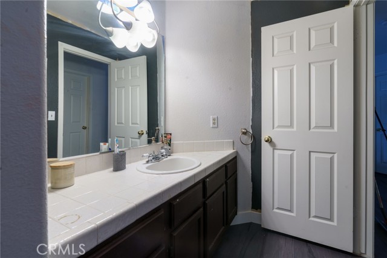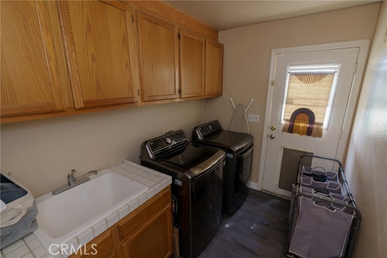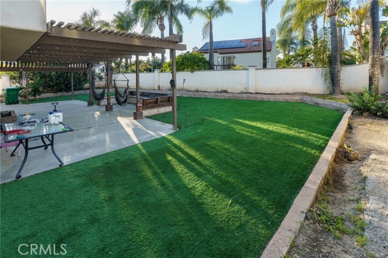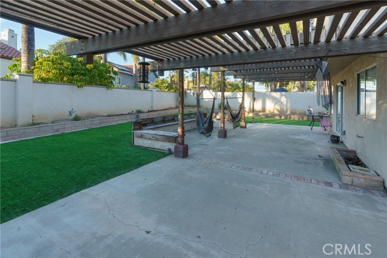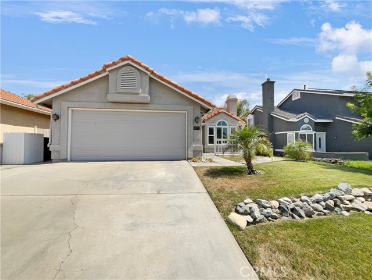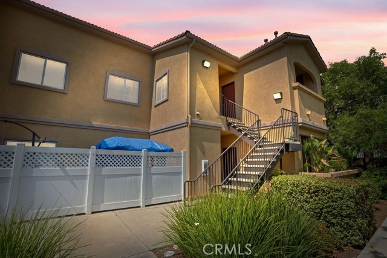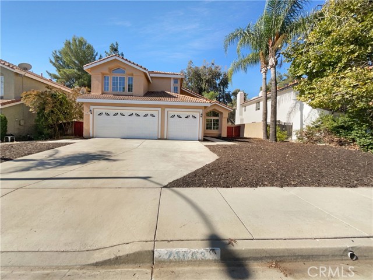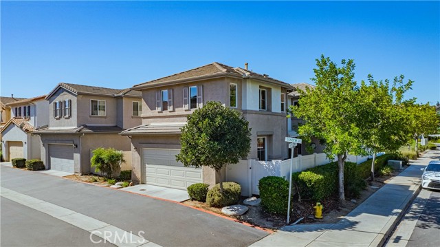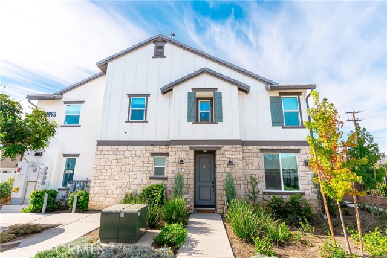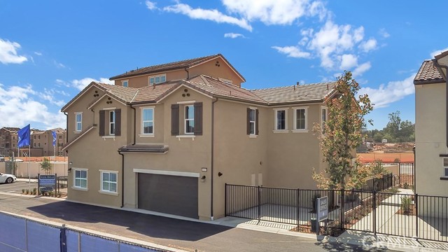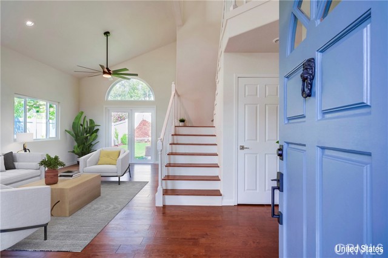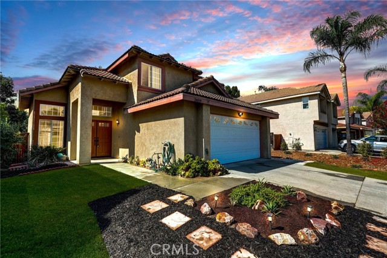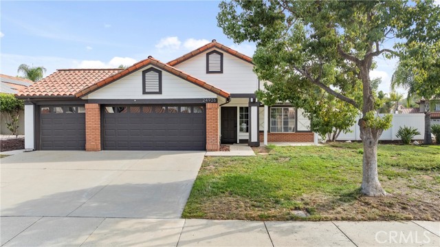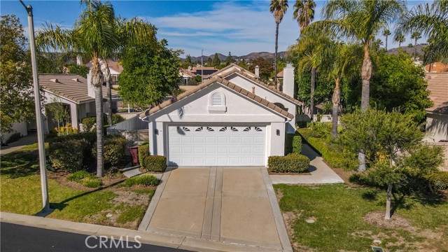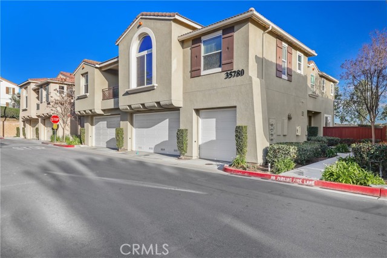40508 Via Diamante
Murrieta, CA 92562
Sold
Experience this stunning and spacious Murrieta home, situated on a corner lot, this beautifully upgraded home boasts nearly 2,000 sqft of living space with 3 bedrooms and 2.5 bathrooms. Modern Kitchen is a chef's dream, featuring stainless steel appliances, new flooring, designer wood accent walls and backsplash, and ample counter space. The home also features 2 cosy fireplaces, vaulted ceilings, ceiling fans and recessed lighting, making it perfect place to entertain family and friends. The huge master suite offers a complete walk-in closet, large tub, separate shower and designer wood accent wall. The home comes with new flooring throughout adding to its modern charm. In addition to its interior beauty, this home has a big usable yard with patio, great for enjoying the California sunshine. The house also come equipped with solar panels which are fully paid off and includes a Tesla Powerwall solar battery, reducing your electric bills. Located in a great neighborhood, this home is walking distance to local parks and has an elementary and middle school right down the road. It's also conveniently close to the freeway providing easy access to all that Murrieta has to offer. Don't miss out on this incredible opportunity to own this beauty in Murrieta. Schedule your private showing today!
PROPERTY INFORMATION
| MLS # | SR23044790 | Lot Size | 7,841 Sq. Ft. |
| HOA Fees | $0/Monthly | Property Type | Single Family Residence |
| Price | $ 589,900
Price Per SqFt: $ 301 |
DOM | 967 Days |
| Address | 40508 Via Diamante | Type | Residential |
| City | Murrieta | Sq.Ft. | 1,960 Sq. Ft. |
| Postal Code | 92562 | Garage | 3 |
| County | Riverside | Year Built | 1988 |
| Bed / Bath | 3 / 2.5 | Parking | 3 |
| Built In | 1988 | Status | Closed |
| Sold Date | 2023-04-27 |
INTERIOR FEATURES
| Has Laundry | Yes |
| Laundry Information | Common Area, Washer Hookup, Washer Included |
| Has Fireplace | Yes |
| Fireplace Information | Family Room, Living Room |
| Has Appliances | Yes |
| Kitchen Appliances | Gas Oven, Gas Range, Gas Water Heater |
| Kitchen Information | Kitchen Open to Family Room |
| Has Heating | Yes |
| Heating Information | Central |
| Room Information | All Bedrooms Up, Family Room, Kitchen, Laundry, Living Room |
| Has Cooling | Yes |
| Cooling Information | Central Air |
| InteriorFeatures Information | Ceiling Fan(s), Granite Counters |
| SecuritySafety | Carbon Monoxide Detector(s), Smoke Detector(s) |
| Bathroom Information | Bathtub, Shower in Tub, Double Sinks In Master Bath, Exhaust fan(s), Walk-in shower |
| Main Level Bedrooms | 0 |
| Main Level Bathrooms | 1 |
EXTERIOR FEATURES
| Roof | Tile |
| Has Pool | No |
| Pool | None |
| Has Patio | Yes |
| Patio | Wood |
| Has Fence | Yes |
| Fencing | Block |
| Has Sprinklers | Yes |
WALKSCORE
MAP
MORTGAGE CALCULATOR
- Principal & Interest:
- Property Tax: $629
- Home Insurance:$119
- HOA Fees:$0
- Mortgage Insurance:
PRICE HISTORY
| Date | Event | Price |
| 04/27/2023 | Sold | $612,000 |
| 04/03/2023 | Pending | $589,900 |
| 04/01/2023 | Active Under Contract | $589,900 |
| 03/28/2023 | Listed | $589,900 |

Topfind Realty
REALTOR®
(844)-333-8033
Questions? Contact today.
Interested in buying or selling a home similar to 40508 Via Diamante?
Murrieta Similar Properties
Listing provided courtesy of Tomas Piedra, Dream Home Realty. Based on information from California Regional Multiple Listing Service, Inc. as of #Date#. This information is for your personal, non-commercial use and may not be used for any purpose other than to identify prospective properties you may be interested in purchasing. Display of MLS data is usually deemed reliable but is NOT guaranteed accurate by the MLS. Buyers are responsible for verifying the accuracy of all information and should investigate the data themselves or retain appropriate professionals. Information from sources other than the Listing Agent may have been included in the MLS data. Unless otherwise specified in writing, Broker/Agent has not and will not verify any information obtained from other sources. The Broker/Agent providing the information contained herein may or may not have been the Listing and/or Selling Agent.
