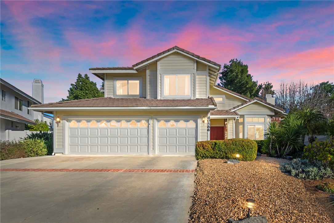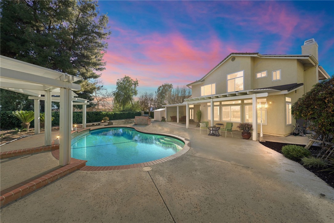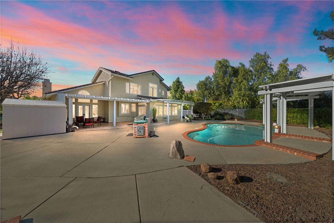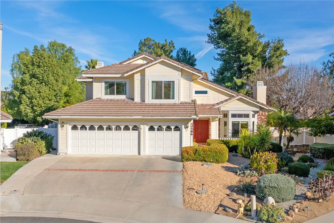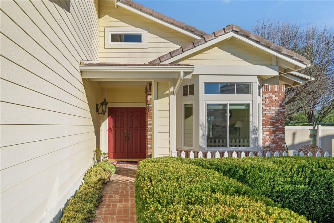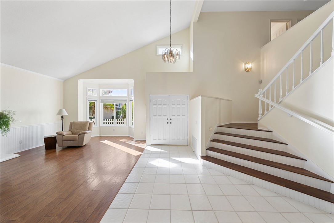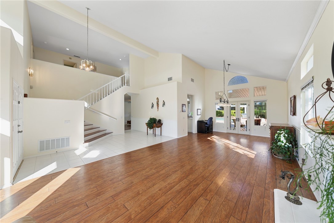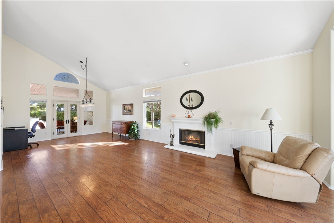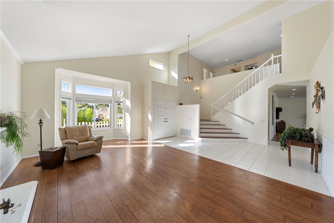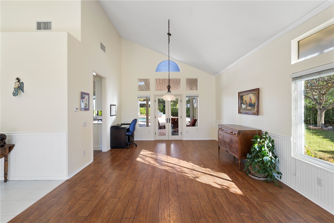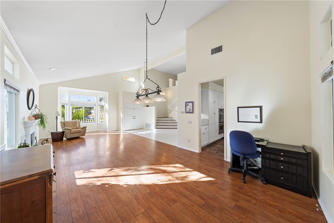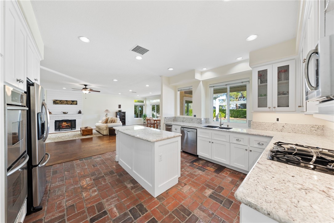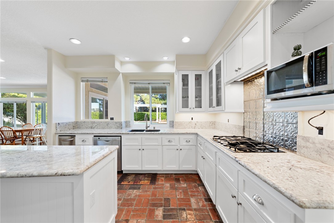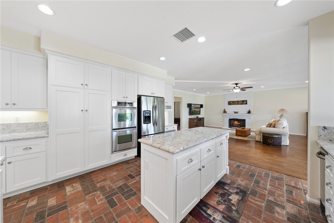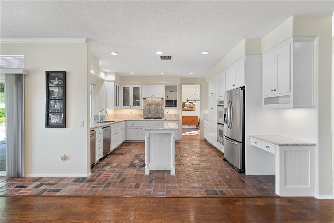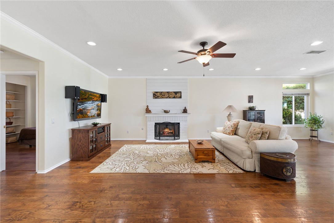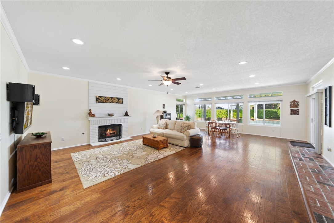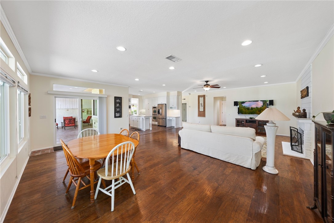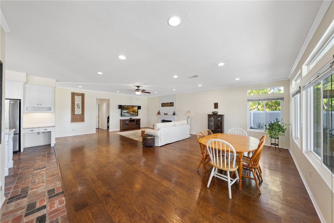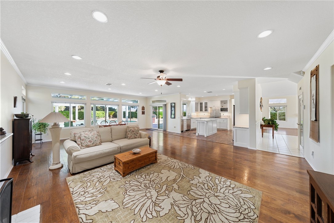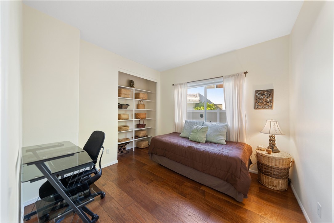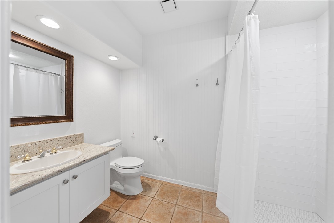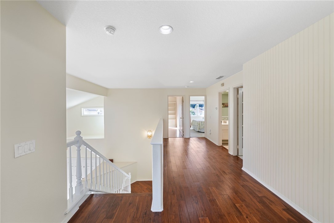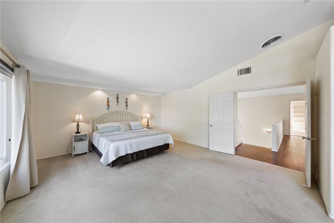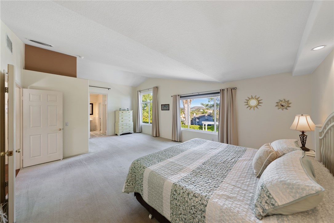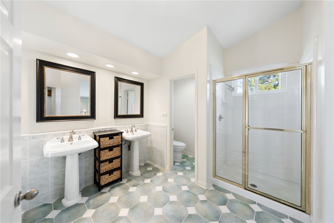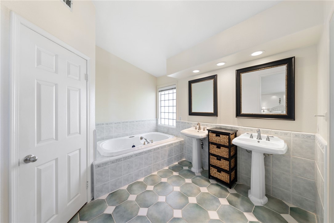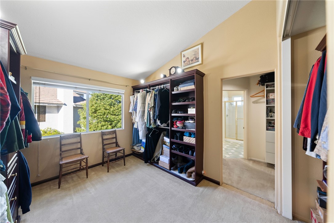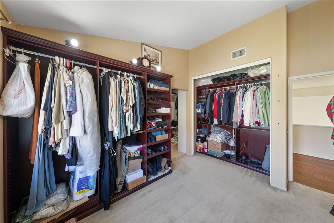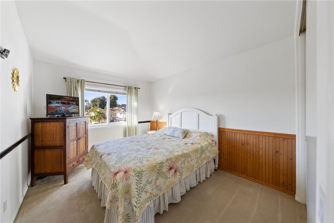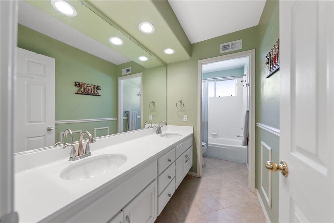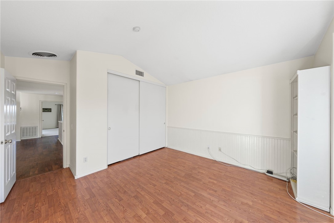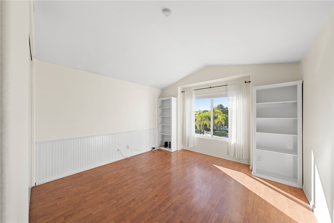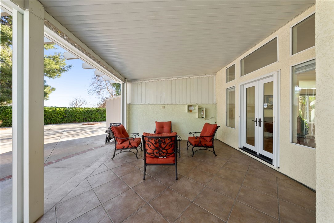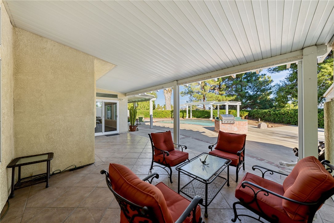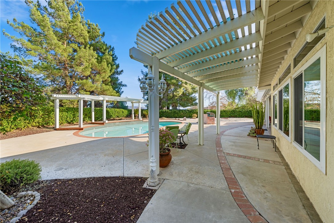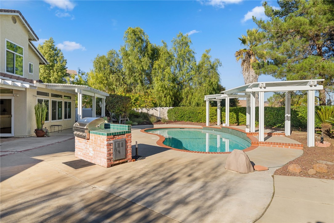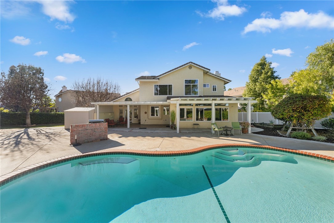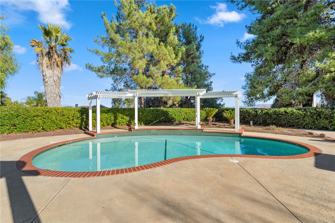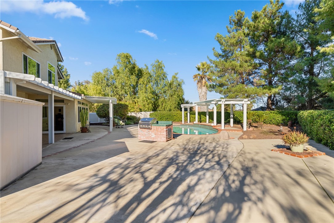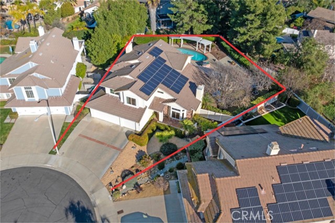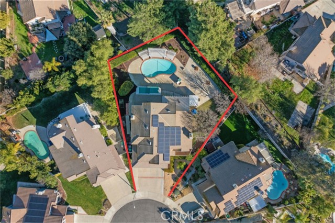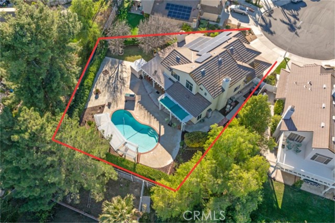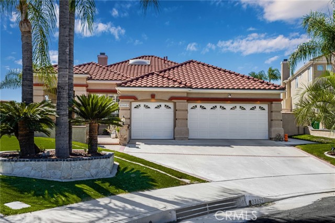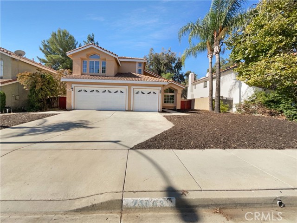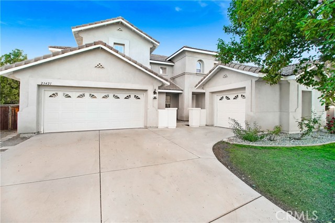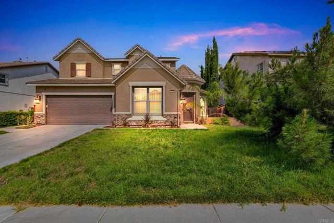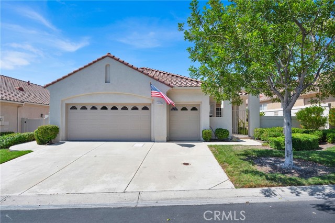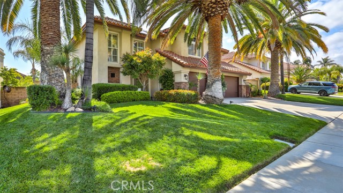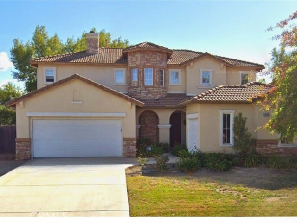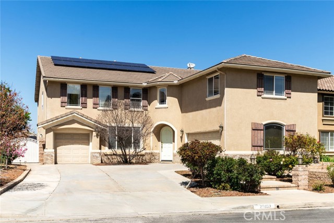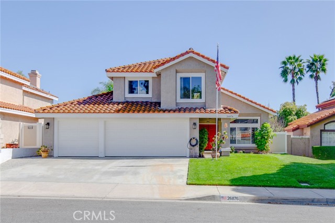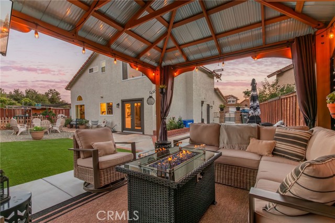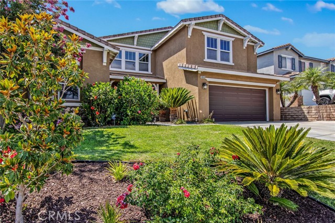40586 Erie Court
Murrieta, CA 92562
Sold
Located in the heart of Murrieta, this beautiful home is right at the end of the cul de sac. It offers an oversized paradise private backyard with an inground pool, built in barbecue and views of the mountains. Walk through the front door to vaulted ceilings and an abundance of natural light. The living room has a fireplace and french doors leading to the breathtaking backyard patio. The gorgeous updated kitchen includes a double oven, kitchen island and stainless steal appliances. The kitchen is open to the family room which provides another fireplace and sliding glass doors to the back yard. The main floor also has a bedroom, full bathroom with wheel chair access and an individual laundry room with utility sink. Upstairs you will find a spacious suite with private bathroom and walk in closet. There are 3 additional bedrooms and another full bath with double sinks upstairs. The backyard is an entertainers dream! With a covered patio, inground pool and built in barbecue, there is still plenty of room for gardening and activities on the grass area. This location is close to the highways, stores, dining and entertainment. Murrieta Valley Distinguished Schools are right around the corner. With a Whole House Fan, NO HOA and Low Taxes! This home is a must see!
PROPERTY INFORMATION
| MLS # | SW24016311 | Lot Size | 12,197 Sq. Ft. |
| HOA Fees | $0/Monthly | Property Type | Single Family Residence |
| Price | $ 799,999
Price Per SqFt: $ 249 |
DOM | 664 Days |
| Address | 40586 Erie Court | Type | Residential |
| City | Murrieta | Sq.Ft. | 3,211 Sq. Ft. |
| Postal Code | 92562 | Garage | 3 |
| County | Riverside | Year Built | 1991 |
| Bed / Bath | 5 / 3 | Parking | 8 |
| Built In | 1991 | Status | Closed |
| Sold Date | 2024-04-15 |
INTERIOR FEATURES
| Has Laundry | Yes |
| Laundry Information | Dryer Included, Gas Dryer Hookup, Individual Room, Stackable, Washer Hookup, Washer Included |
| Has Fireplace | Yes |
| Fireplace Information | Family Room, Living Room, Gas |
| Has Appliances | Yes |
| Kitchen Appliances | Built-In Range, Convection Oven, Dishwasher, Double Oven, Electric Oven, Disposal, Gas Range, Refrigerator, Self Cleaning Oven, Tankless Water Heater, Trash Compactor, Vented Exhaust Fan, Water Line to Refrigerator |
| Kitchen Information | Built-in Trash/Recycling, Granite Counters, Kitchen Island, Kitchen Open to Family Room, Pots & Pan Drawers, Remodeled Kitchen, Self-closing cabinet doors, Walk-In Pantry |
| Kitchen Area | In Family Room, Dining Room |
| Has Heating | Yes |
| Heating Information | Central, Fireplace(s), Forced Air, Natural Gas, Solar, Zoned |
| Room Information | Attic, Dressing Area, Family Room, Kitchen, Laundry, Living Room, Main Floor Bedroom, Primary Suite, Multi-Level Bedroom, Walk-In Closet, Walk-In Pantry |
| Has Cooling | Yes |
| Cooling Information | Central Air, Dual, Electric, ENERGY STAR Qualified Equipment, Whole House Fan, Zoned |
| Flooring Information | Brick, Carpet, Tile, Vinyl |
| InteriorFeatures Information | Attic Fan, Built-in Features, Cathedral Ceiling(s), Ceiling Fan(s), Crown Molding, Granite Counters, High Ceilings, Laminate Counters, Open Floorplan, Pantry, Recessed Lighting, Storage, Two Story Ceilings, Unfurnished, Wainscoting, Wired for Data, Wood Product Walls |
| DoorFeatures | Double Door Entry, French Doors, Sliding Doors |
| EntryLocation | ground level w/o steps |
| Entry Level | 1 |
| Has Spa | No |
| SpaDescription | None |
| WindowFeatures | Blinds, Double Pane Windows, ENERGY STAR Qualified Windows, Screens |
| SecuritySafety | Carbon Monoxide Detector(s), Security Lights, Smoke Detector(s) |
| Bathroom Information | Bathtub, Low Flow Shower, Low Flow Toilet(s), Shower, Shower in Tub, Double sinks in bath(s), Double Sinks in Primary Bath, Exhaust fan(s), Granite Counters, Jetted Tub, Laminate Counters, Main Floor Full Bath, Privacy toilet door, Separate tub and shower, Soaking Tub, Walk-in shower |
| Main Level Bedrooms | 1 |
| Main Level Bathrooms | 1 |
EXTERIOR FEATURES
| ExteriorFeatures | Barbecue Private, Lighting, Rain Gutters |
| FoundationDetails | Concrete Perimeter |
| Roof | Concrete, Tile |
| Has Pool | Yes |
| Pool | Private, In Ground, Pool Cover, Tile |
| Has Patio | Yes |
| Patio | Brick, Concrete, Covered, Patio, Patio Open, Rear Porch, Tile |
| Has Fence | Yes |
| Fencing | Chain Link, Vinyl |
| Has Sprinklers | Yes |
WALKSCORE
MAP
MORTGAGE CALCULATOR
- Principal & Interest:
- Property Tax: $853
- Home Insurance:$119
- HOA Fees:$0
- Mortgage Insurance:
PRICE HISTORY
| Date | Event | Price |
| 04/15/2024 | Sold | $790,000 |
| 03/20/2024 | Active Under Contract | $799,999 |
| 03/04/2024 | Pending | $799,999 |
| 03/02/2024 | Relisted | $799,999 |
| 02/29/2024 | Active Under Contract | $799,999 |
| 02/29/2024 | Relisted | $799,999 |
| 02/09/2024 | Active Under Contract | $799,999 |
| 02/09/2024 | Relisted | $799,999 |
| 02/08/2024 | Relisted | $799,999 |
| 02/01/2024 | Listed | $799,999 |

Topfind Realty
REALTOR®
(844)-333-8033
Questions? Contact today.
Interested in buying or selling a home similar to 40586 Erie Court?
Murrieta Similar Properties
Listing provided courtesy of Miranda Ryan, Big Block Realty. Based on information from California Regional Multiple Listing Service, Inc. as of #Date#. This information is for your personal, non-commercial use and may not be used for any purpose other than to identify prospective properties you may be interested in purchasing. Display of MLS data is usually deemed reliable but is NOT guaranteed accurate by the MLS. Buyers are responsible for verifying the accuracy of all information and should investigate the data themselves or retain appropriate professionals. Information from sources other than the Listing Agent may have been included in the MLS data. Unless otherwise specified in writing, Broker/Agent has not and will not verify any information obtained from other sources. The Broker/Agent providing the information contained herein may or may not have been the Listing and/or Selling Agent.
