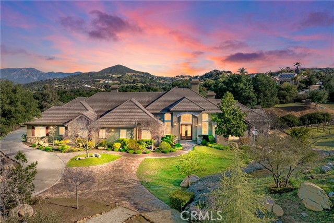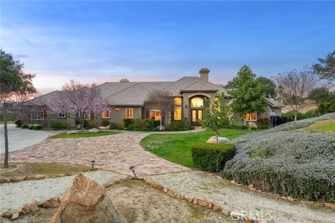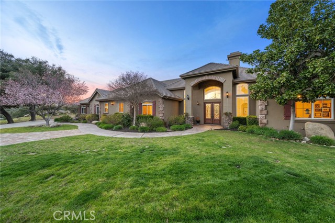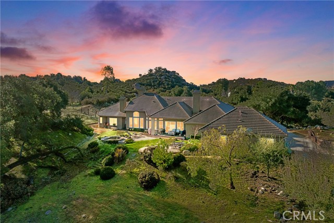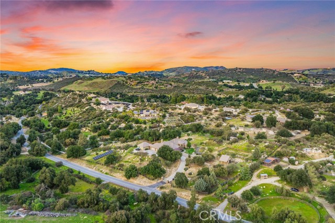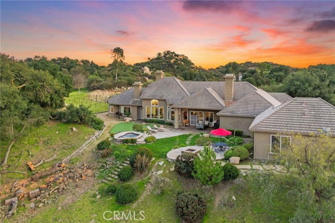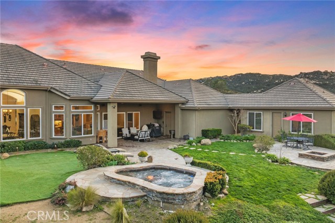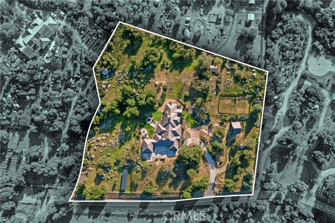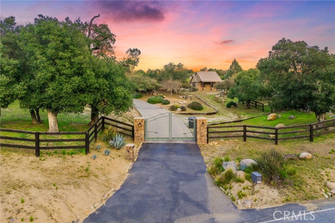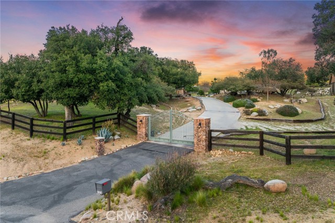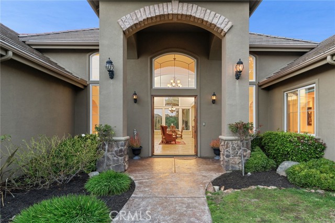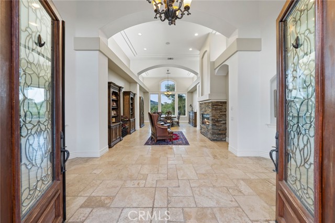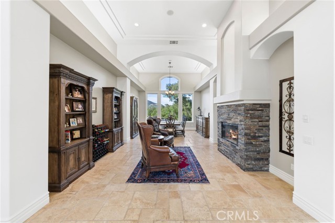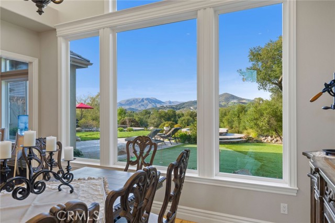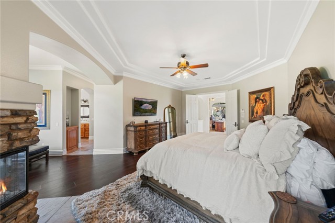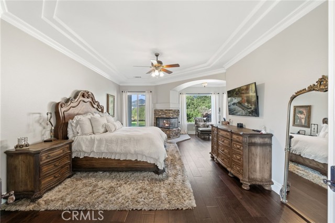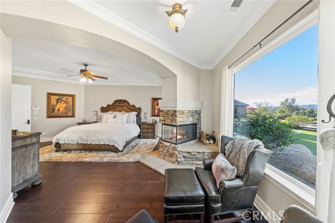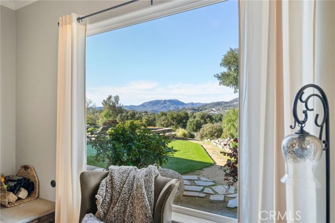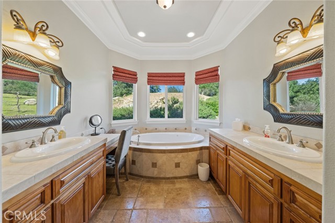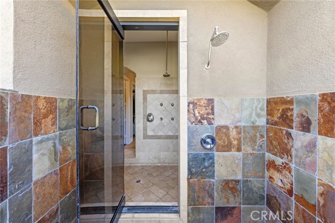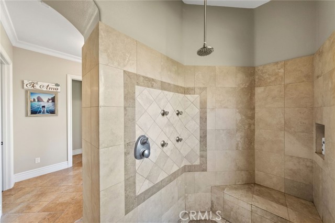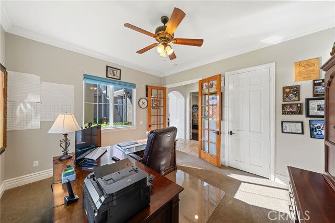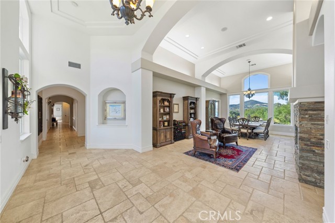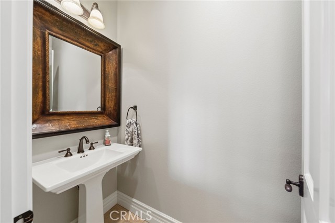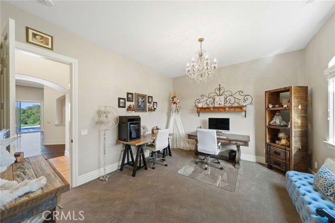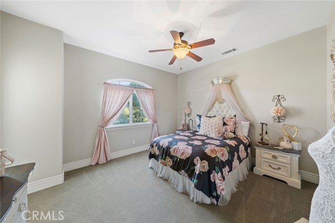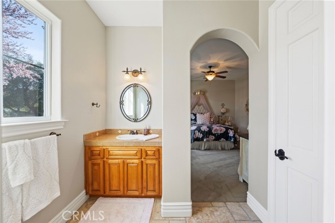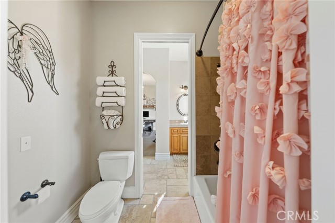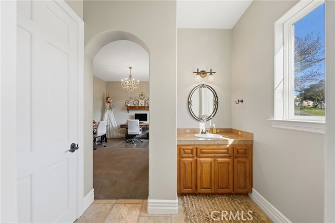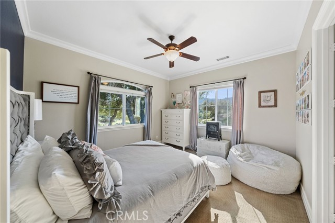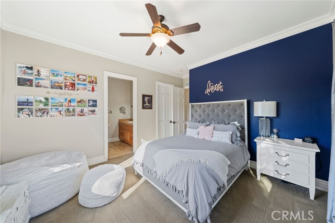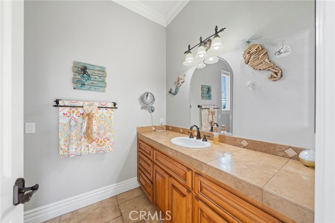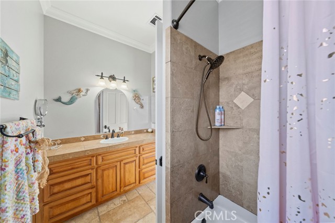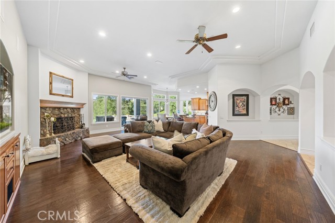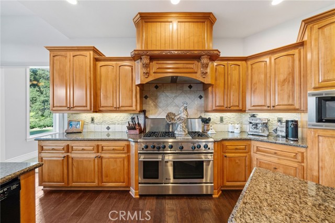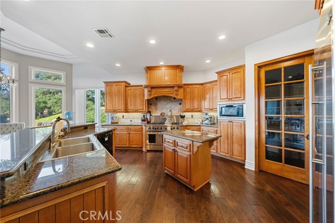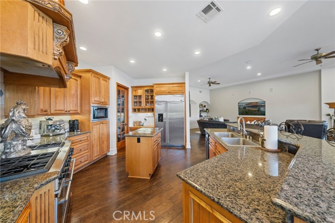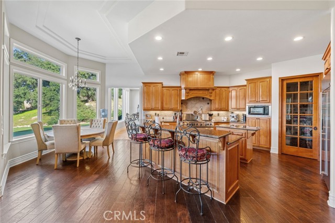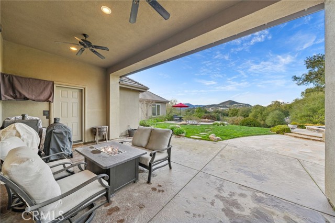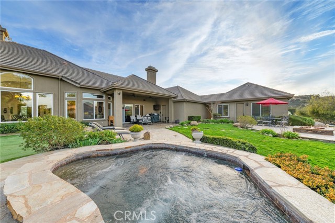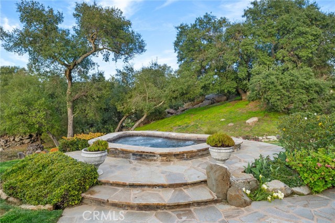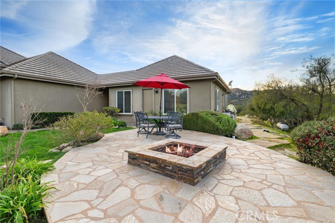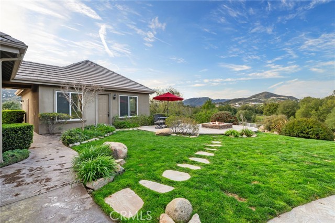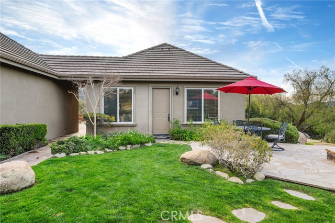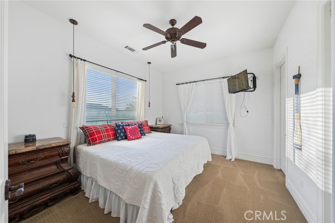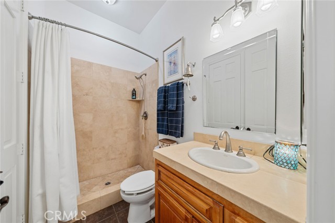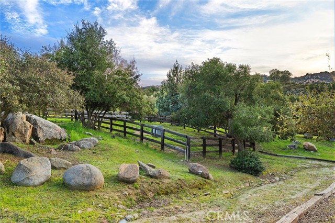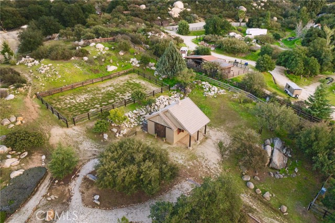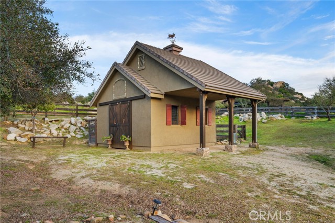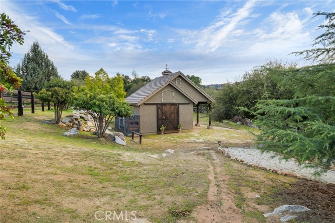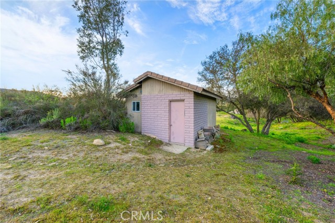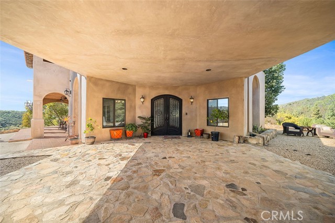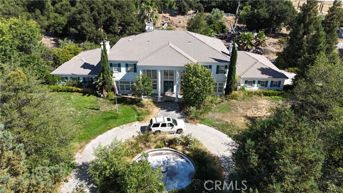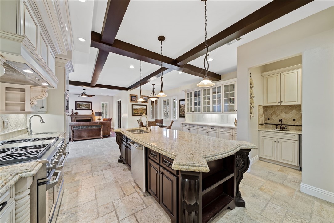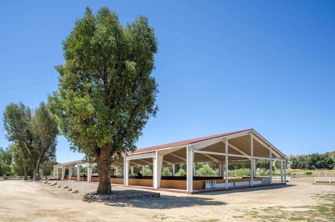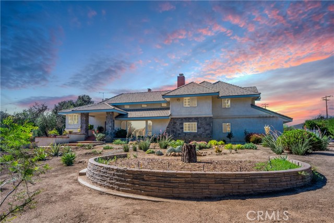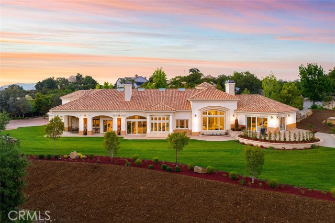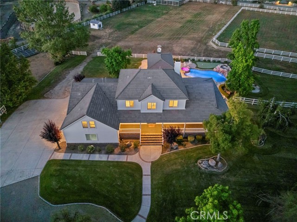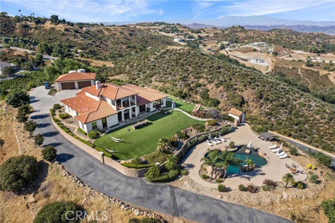41214 Calle Bandido
Murrieta, CA 92562
Sold
41214 Calle Bandido
Murrieta, CA 92562
Sold
Discover this exquisite Equestrian estate w/2 GORGEOUS homes on a vast property in the La Cresta Highlands of the Santa Rosa Plateau. Just 10 miles off the freeway you will be transported not only into a cooler climate but a peaceful and secluded lifestyle. The private gate leads to an elevated retreat surrounded by mature oaks and dramatic rockscapes, w/every window offering breathtaking nature views. The impressive single-story 4395 square-foot MAIN home boasts 4 bedrooms, 2 en-suites, Jack & Jill bathroom, w/optional 5th bedroom or office. Enter through custom double doors into a grand formal dining room w/ 15 ft ceilings adorned with a fireplace, +travertine floors throughout. To the right ~ office/bedroom, and to the left, the PRIVATE DREAM master suite featuring a two-sided fireplace, seating area, dual vanities, his & her walk-in closets, a luxurious jacuzzi tub, spacious shower with an attached unique and private outdoor shower, as well as sliding door access to the backyard. Beyond the dining room are 3 sizable bedrooms with walk-in closets, a powder room, an oversized laundry room, walk-in linen closet, and custom hallway storage cabinets. Off the hall, the large GREAT room w/yet another fireplace that flows into a chef's DREAM kitchen equipped with high-end appliances, granite counters, extensive cabinetry, and generous walk-in pantry. Views to rear yard from the great room, CANNOT BE OVERSTATED w/large built-in spa that pairs great with a starlit sky, a built-in fire pit, and your own personal putting green. Like Wine? Enjoy the fruits of your labor w/ the vanity vineyard completing this enchanting package. The Second home (built in 2015) offers 888 sq. ft. of living space with a lovely kitchen, dining & family room, 2 bed/1 bath, +stackable washer/dryer. Relish the spacious 4-car garage w/ workshop area, epoxy floors, storage cabinets, a garage sink, and a Tesla electric car charger. Equestrian amenities include a 2 stall barn w/ overhang, 3 pastures, a horse shower, & direct access to the HOA-maintained horse trails. Additional features: RV parking w/ full hookups, ADT alarm system, wireless access points strategically placed throughout the main & guest houses to enhance Wi-Fi connectivity, surround sound, a chicken coop, gardening beds, heavy-duty custom-built storage shed, as well as a coyote safe 2-sided dog run to protect your small furry friends. Paid-off, ground-mount solar panels are included (installed 2021).
PROPERTY INFORMATION
| MLS # | SW24032424 | Lot Size | 202,118 Sq. Ft. |
| HOA Fees | $72/Monthly | Property Type | Single Family Residence |
| Price | $ 2,100,000
Price Per SqFt: $ 398 |
DOM | 589 Days |
| Address | 41214 Calle Bandido | Type | Residential |
| City | Murrieta | Sq.Ft. | 5,283 Sq. Ft. |
| Postal Code | 92562 | Garage | 4 |
| County | Riverside | Year Built | 2004 |
| Bed / Bath | 7 / 4.5 | Parking | 10 |
| Built In | 2004 | Status | Closed |
| Sold Date | 2024-05-03 |
INTERIOR FEATURES
| Has Laundry | Yes |
| Laundry Information | Individual Room, Washer Included |
| Has Fireplace | Yes |
| Fireplace Information | Dining Room, Family Room, Primary Retreat |
| Has Appliances | Yes |
| Kitchen Appliances | 6 Burner Stove, Dishwasher, Refrigerator |
| Kitchen Information | Granite Counters, Kitchen Island |
| Kitchen Area | Family Kitchen, In Family Room, Dining Room |
| Has Heating | Yes |
| Heating Information | Central |
| Room Information | All Bedrooms Down, Entry, Family Room, Foyer, Great Room, Main Floor Bedroom, Main Floor Primary Bedroom, Primary Bathroom, Primary Bedroom, Primary Suite, Office, Two Primaries, Walk-In Pantry |
| Has Cooling | Yes |
| Cooling Information | Central Air |
| Flooring Information | Carpet, Stone, Wood |
| InteriorFeatures Information | Built-in Features, Ceiling Fan(s), Granite Counters, High Ceilings, Pantry, Recessed Lighting |
| DoorFeatures | Double Door Entry, Panel Doors, Sliding Doors |
| EntryLocation | Front Door |
| Entry Level | 1 |
| Has Spa | Yes |
| SpaDescription | Private, Heated, In Ground |
| SecuritySafety | Automatic Gate, Carbon Monoxide Detector(s), Smoke Detector(s) |
| Bathroom Information | Bathtub, Shower, Shower in Tub, Closet in bathroom, Double sinks in bath(s), Double Sinks in Primary Bath, Dual shower heads (or Multiple), Granite Counters, Hollywood Bathroom (Jack&Jill), Main Floor Full Bath, Privacy toilet door, Soaking Tub, Upgraded, Vanity area, Walk-in shower |
| Main Level Bedrooms | 6 |
| Main Level Bathrooms | 4 |
EXTERIOR FEATURES
| ExteriorFeatures | Stable |
| FoundationDetails | Slab |
| Roof | Tile |
| Has Pool | No |
| Pool | None |
| Has Patio | Yes |
| Patio | Patio Open, Slab |
| Has Fence | Yes |
| Fencing | Cross Fenced, Good Condition, Split Rail, Wrought Iron |
| Has Sprinklers | Yes |
WALKSCORE
MAP
MORTGAGE CALCULATOR
- Principal & Interest:
- Property Tax: $2,240
- Home Insurance:$119
- HOA Fees:$72
- Mortgage Insurance:
PRICE HISTORY
| Date | Event | Price |
| 05/03/2024 | Sold | $2,000,000 |
| 05/01/2024 | Pending | $2,100,000 |
| 04/18/2024 | Active Under Contract | $2,100,000 |
| 03/16/2024 | Listed | $2,100,000 |

Topfind Realty
REALTOR®
(844)-333-8033
Questions? Contact today.
Interested in buying or selling a home similar to 41214 Calle Bandido?
Listing provided courtesy of Kellee Spillman-Malone, Reliable Realty Inc.. Based on information from California Regional Multiple Listing Service, Inc. as of #Date#. This information is for your personal, non-commercial use and may not be used for any purpose other than to identify prospective properties you may be interested in purchasing. Display of MLS data is usually deemed reliable but is NOT guaranteed accurate by the MLS. Buyers are responsible for verifying the accuracy of all information and should investigate the data themselves or retain appropriate professionals. Information from sources other than the Listing Agent may have been included in the MLS data. Unless otherwise specified in writing, Broker/Agent has not and will not verify any information obtained from other sources. The Broker/Agent providing the information contained herein may or may not have been the Listing and/or Selling Agent.
