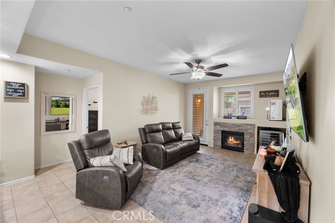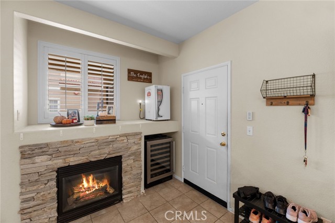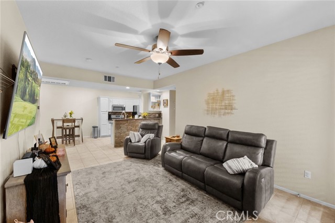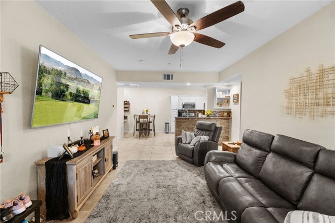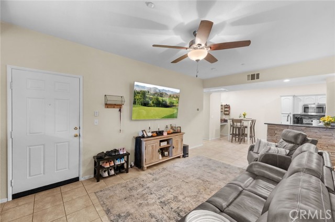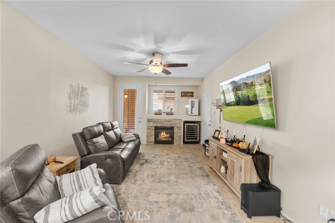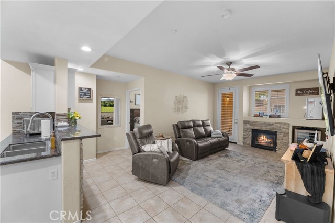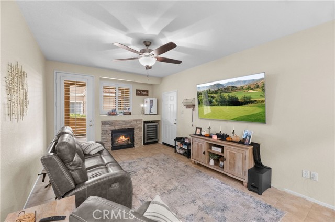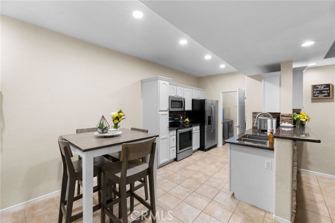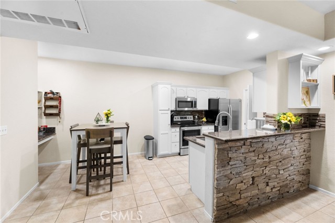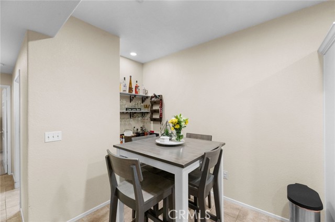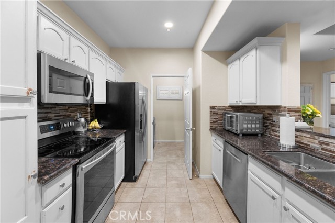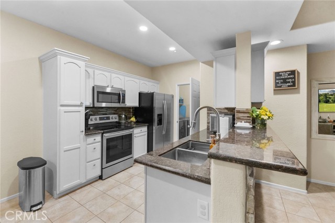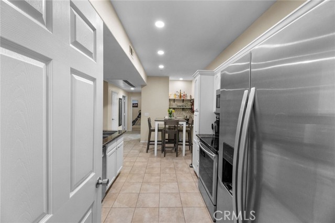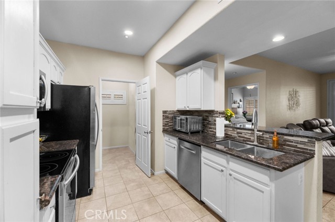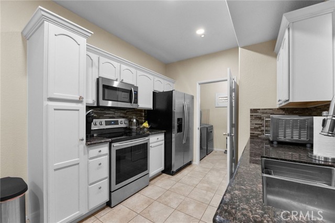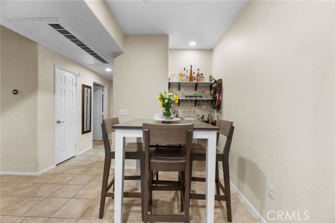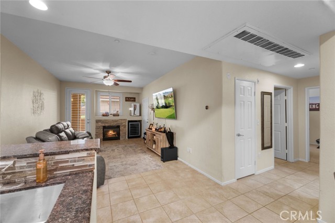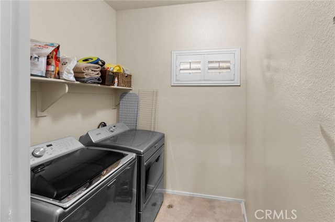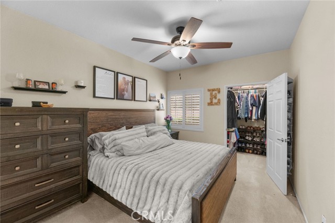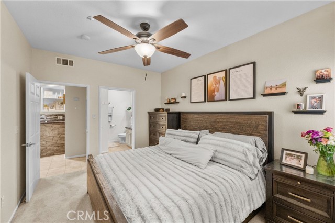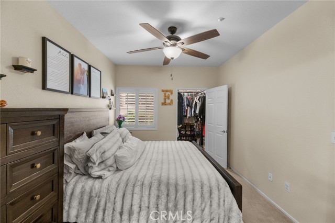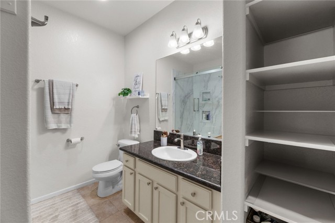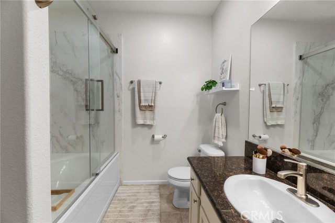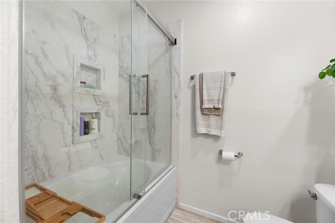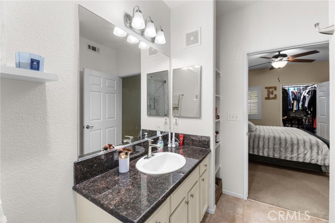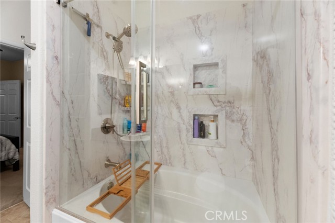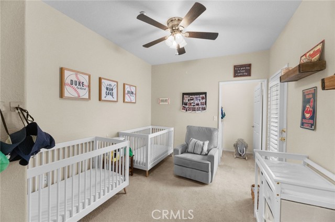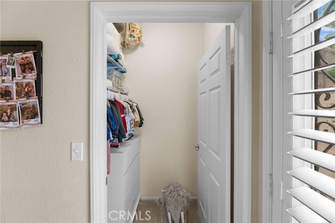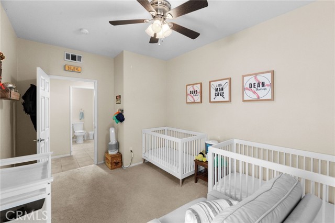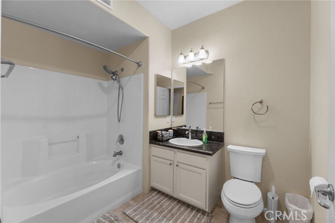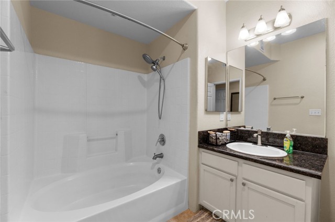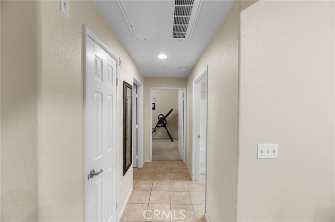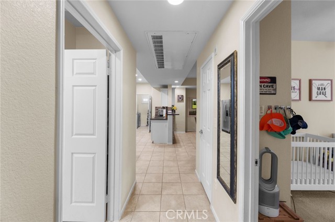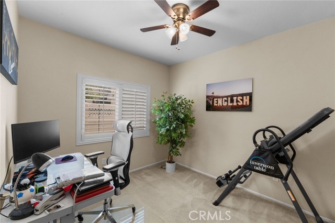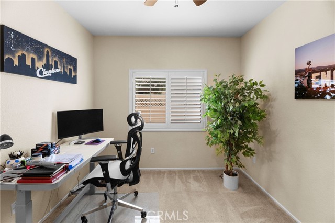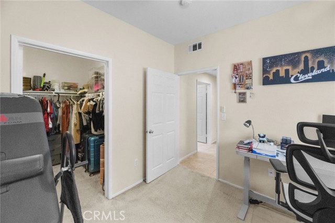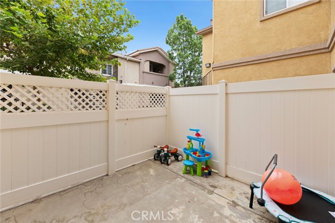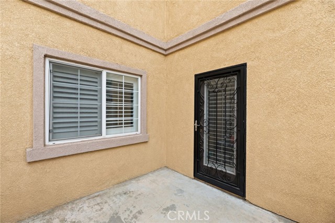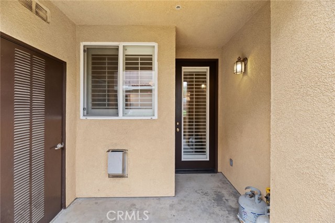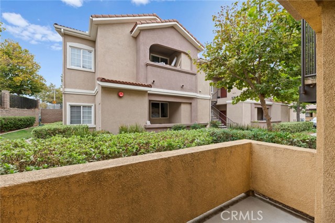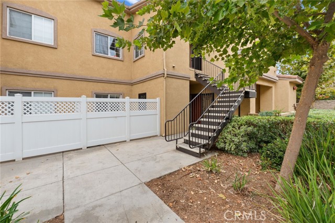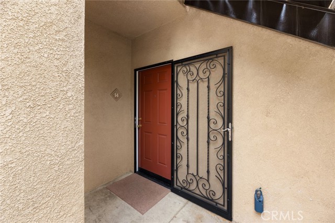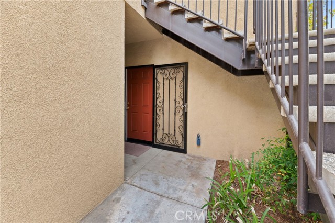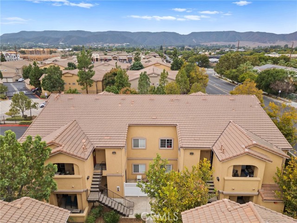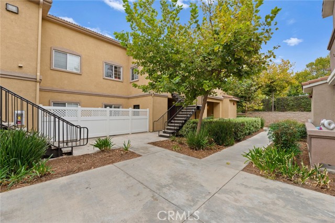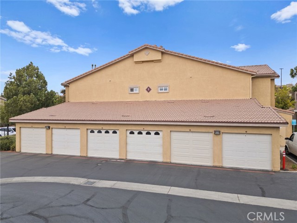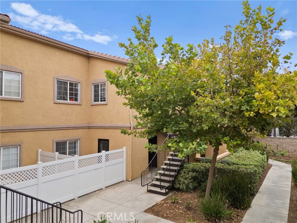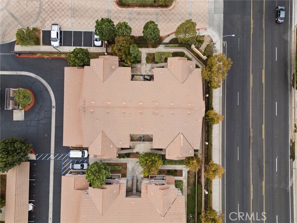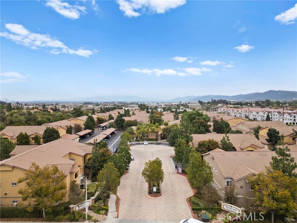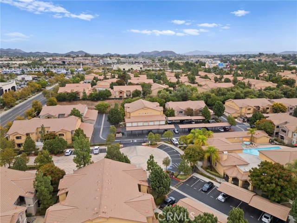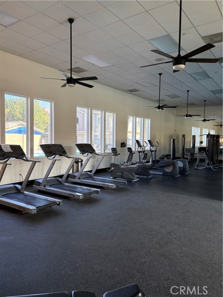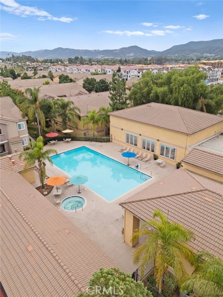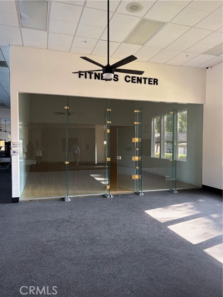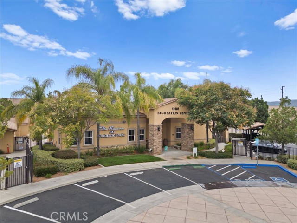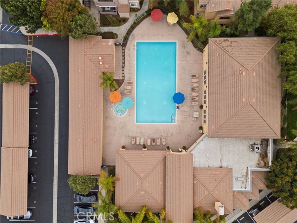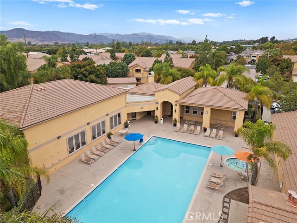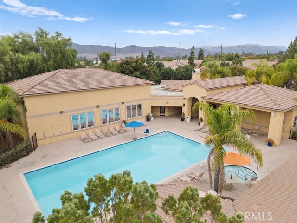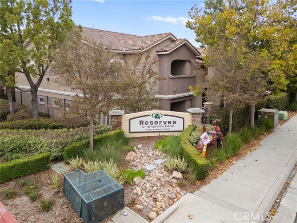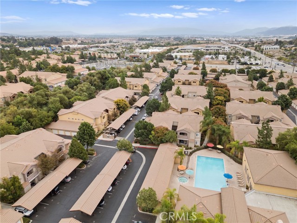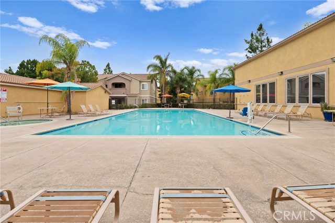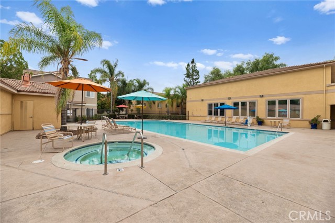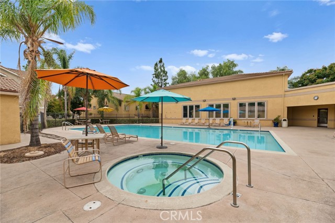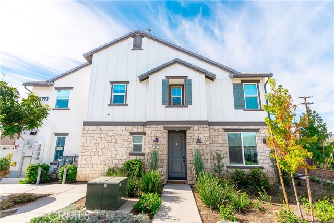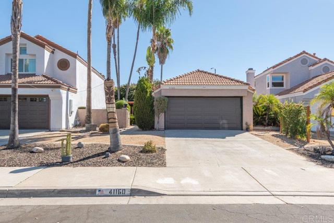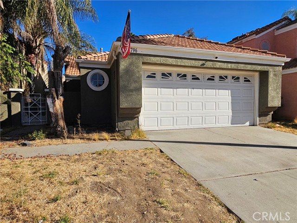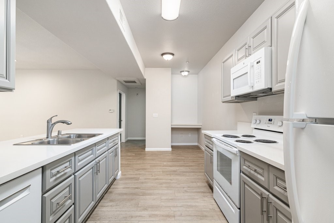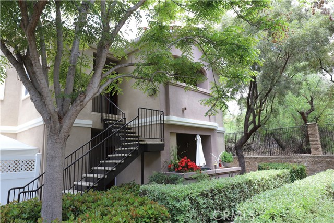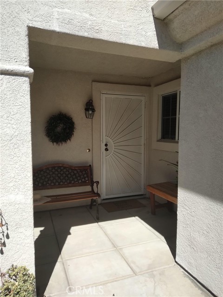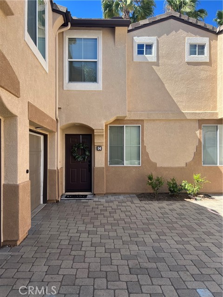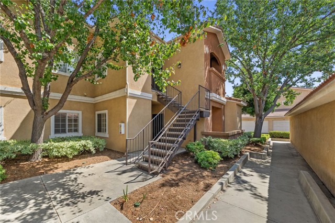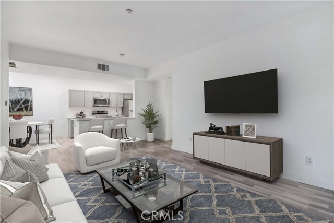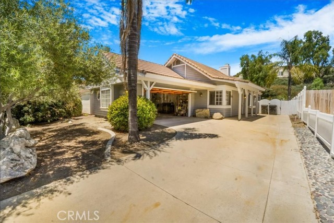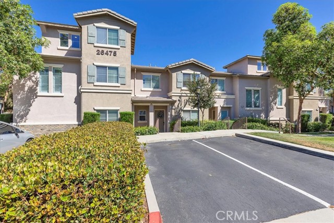41410 Juniper Street #114
Murrieta, CA 92562
Highly Desirable Single-level Ground-floor! This spacious condo features 3 bedrooms and 2 full bathrooms, and is Move-in Ready! Thoughtfully designed floor plan with plantation shutters throughout, this home offers generous living spaces and storage throughout. The inviting living room showcases a custom stone fireplace and opens to a walk-out patio, seamlessly connecting to the updated kitchen, boasting granite countertops, a custom brick backsplash, and stainless-steel appliances. The primary suite is privately situated on one side of the home and includes a beautifully upgraded ensuite bathroom. On the opposite side, you'll find two additional bedrooms with walk-in closets, one with direct patio access, and a second updated bathroom; ample closet space in each room ensures convenience and organization. Additional highlights include a dedicated single-car garage, with an assigned carport, and additional guest parking for visitors. This gated community offers fantastic amenities including a pool, spa, gym, racquetball courts, clubhouse, playground, and dog parks. Located near award-winning schools, shopping, and the vibrant downtown Murrieta area. Don't miss this opportunity!
PROPERTY INFORMATION
| MLS # | SW24214822 | Lot Size | N/A |
| HOA Fees | $306/Monthly | Property Type | Condominium |
| Price | $ 450,000
Price Per SqFt: $ 364 |
DOM | 270 Days |
| Address | 41410 Juniper Street #114 | Type | Residential |
| City | Murrieta | Sq.Ft. | 1,235 Sq. Ft. |
| Postal Code | 92562 | Garage | 1 |
| County | Riverside | Year Built | 2005 |
| Bed / Bath | 3 / 2 | Parking | 2 |
| Built In | 2005 | Status | Active |
INTERIOR FEATURES
| Has Laundry | Yes |
| Laundry Information | Electric Dryer Hookup, Individual Room, Washer Hookup |
| Has Fireplace | Yes |
| Fireplace Information | Gas, Decorative |
| Has Appliances | Yes |
| Kitchen Appliances | Dishwasher, Electric Oven, Electric Range, Disposal, Microwave, Refrigerator |
| Kitchen Information | Granite Counters, Remodeled Kitchen |
| Kitchen Area | In Family Room, In Kitchen |
| Has Heating | Yes |
| Heating Information | Central |
| Room Information | All Bedrooms Down, Family Room, Kitchen, Primary Bathroom, Primary Bedroom |
| Has Cooling | Yes |
| Cooling Information | Central Air |
| Flooring Information | Carpet, Tile |
| InteriorFeatures Information | Ceiling Fan(s), Granite Counters, Recessed Lighting |
| EntryLocation | Ground Floor |
| Entry Level | 1 |
| WindowFeatures | Plantation Shutters, Screens |
| SecuritySafety | 24 Hour Security, Automatic Gate, Carbon Monoxide Detector(s), Gated Community, Smoke Detector(s) |
| Bathroom Information | Bathtub, Shower in Tub, Exhaust fan(s) |
| Main Level Bedrooms | 3 |
| Main Level Bathrooms | 2 |
EXTERIOR FEATURES
| Has Pool | No |
| Pool | Community, In Ground |
| Has Patio | Yes |
| Patio | Concrete, Covered, Enclosed, Patio |
WALKSCORE
MAP
MORTGAGE CALCULATOR
- Principal & Interest:
- Property Tax: $480
- Home Insurance:$119
- HOA Fees:$306
- Mortgage Insurance:
PRICE HISTORY
| Date | Event | Price |
| 10/18/2024 | Relisted | $450,000 |
| 10/16/2024 | Listed | $450,000 |

Topfind Realty
REALTOR®
(844)-333-8033
Questions? Contact today.
Use a Topfind agent and receive a cash rebate of up to $2,250
Murrieta Similar Properties
Listing provided courtesy of Eric Ciotola, First Team Real Estate. Based on information from California Regional Multiple Listing Service, Inc. as of #Date#. This information is for your personal, non-commercial use and may not be used for any purpose other than to identify prospective properties you may be interested in purchasing. Display of MLS data is usually deemed reliable but is NOT guaranteed accurate by the MLS. Buyers are responsible for verifying the accuracy of all information and should investigate the data themselves or retain appropriate professionals. Information from sources other than the Listing Agent may have been included in the MLS data. Unless otherwise specified in writing, Broker/Agent has not and will not verify any information obtained from other sources. The Broker/Agent providing the information contained herein may or may not have been the Listing and/or Selling Agent.
