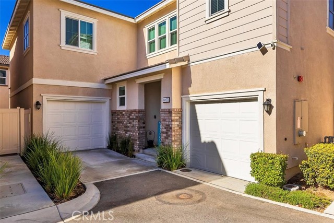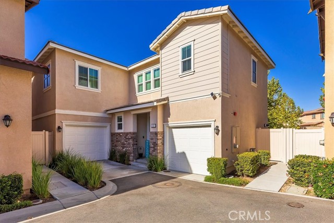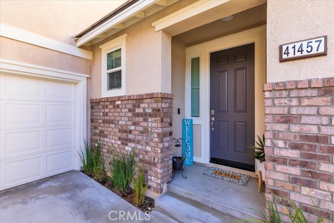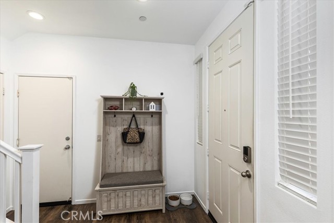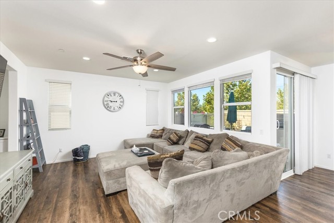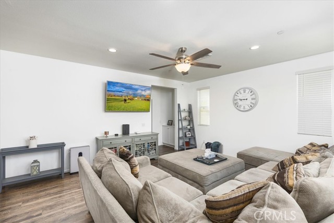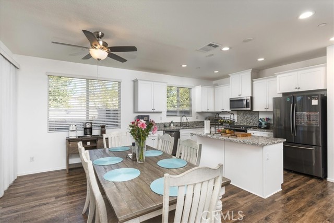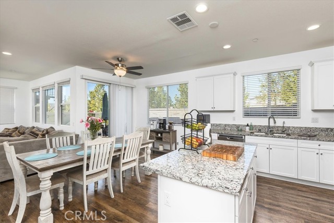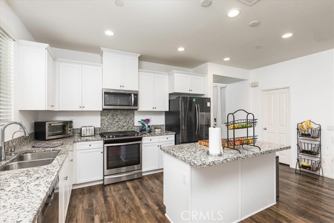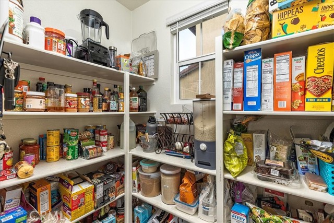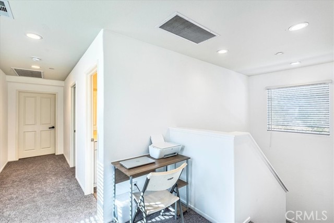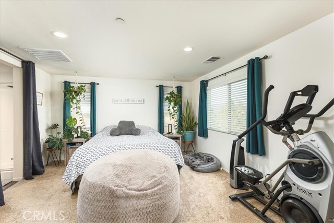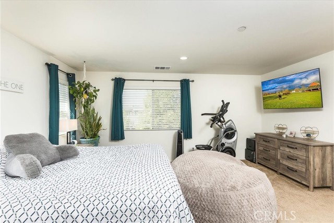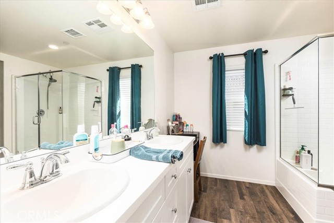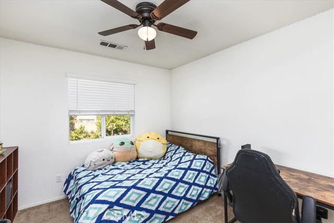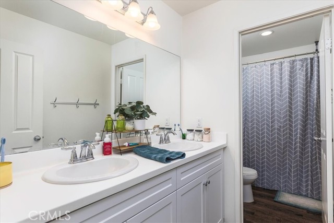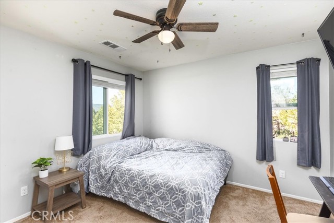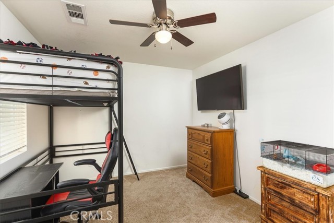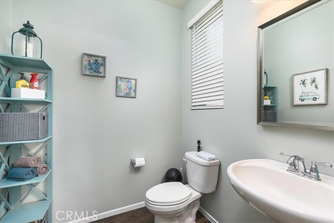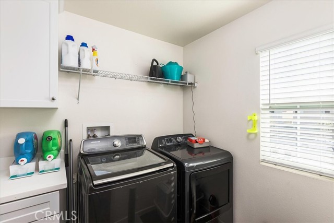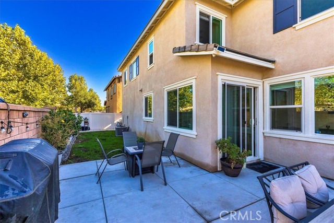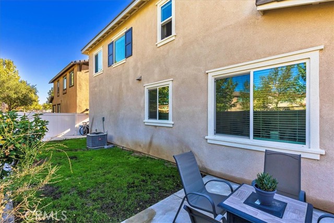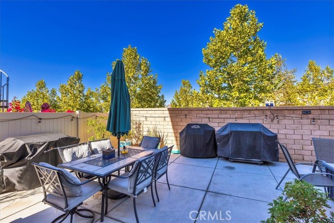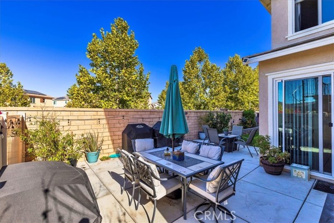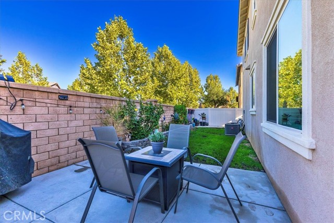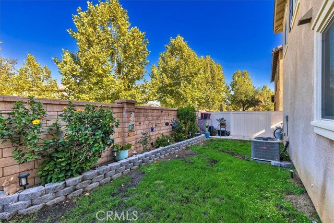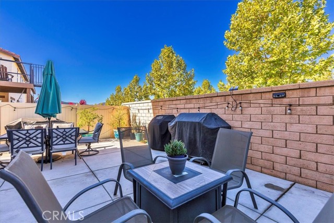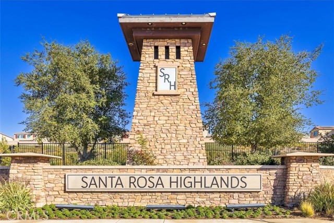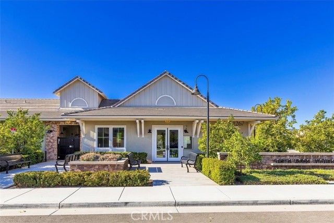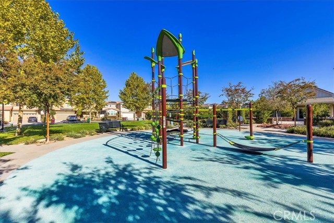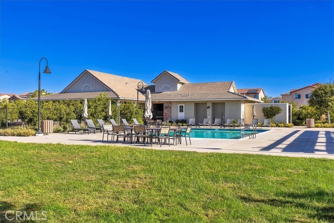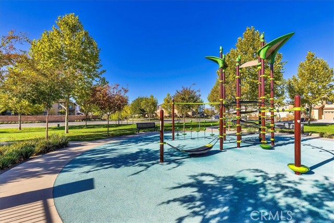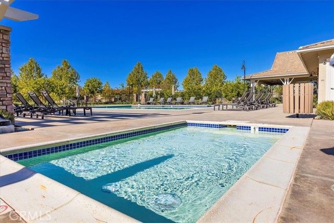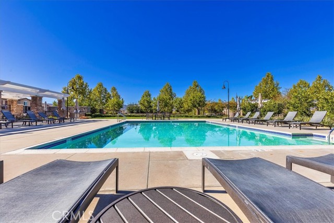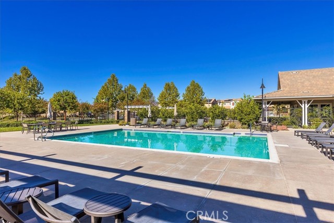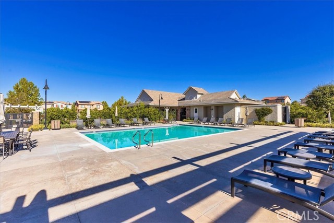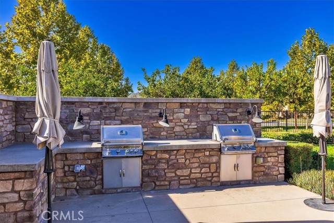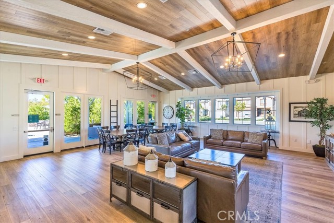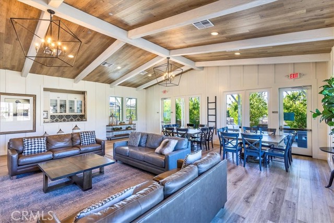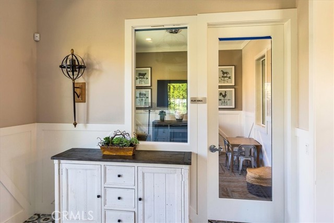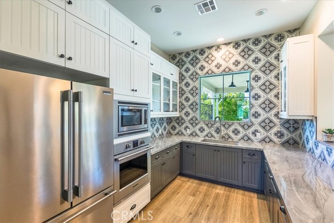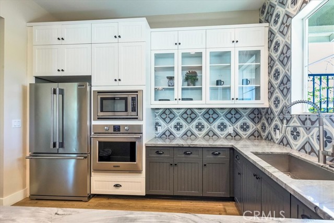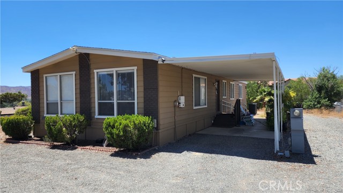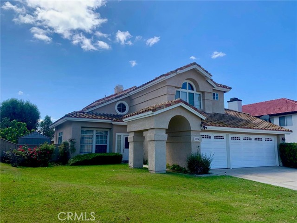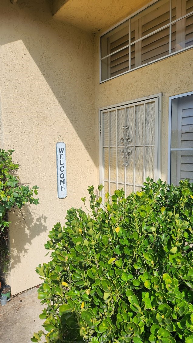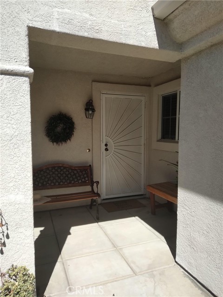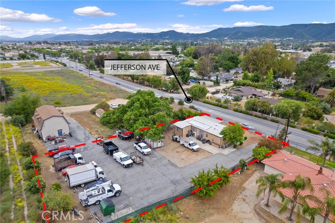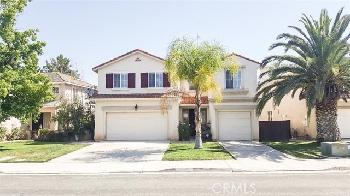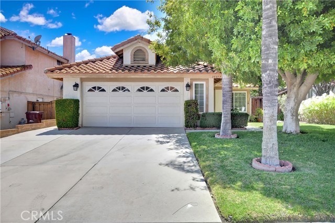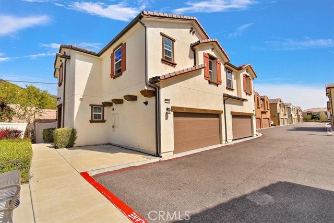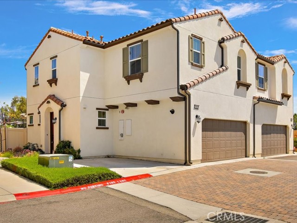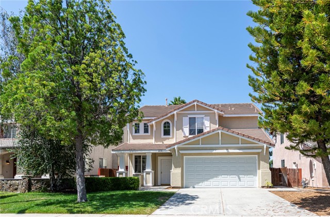41457 Winterberry St
Murrieta, CA 92562
Welcome to modern living in this stunning 4-bedroom, 2.5-bathroom condo in the highly desirable Santa Rosa Highlands neighborhood of Murrieta! Built in 2020, this modern home features a spacious open-concept design, highlighted by a generous kitchen island perfect for gathering, complemented by granite countertops and a walk-in pantry. The kitchen flows seamlessly into the family room, creating an ideal space for both relaxation and entertainment. Upstairs, a well-sized landing connects the bedrooms, each offering ample space and comfort. The primary bedroom suite is a true retreat with dual vanities, a luxurious walk-in shower, and an impressive walk-in closet. Enjoy energy efficiency and convenience with leased solar, a whole-house fan, and a suite of smart home upgrades, including a RING doorbell, a front door smart lock, smart garage door opener, Z-Wave light switches, smart thermostats, and whole-house Wi-Fi. This home combines modern luxury with innovative technology for the ultimate in comfort and convenience. Don’t miss this exceptional opportunity in Santa Rosa Highlands!
PROPERTY INFORMATION
| MLS # | SW24224098 | Lot Size | 3,006 Sq. Ft. |
| HOA Fees | $235/Monthly | Property Type | Condominium |
| Price | $ 605,000
Price Per SqFt: $ 284 |
DOM | 349 Days |
| Address | 41457 Winterberry St | Type | Residential |
| City | Murrieta | Sq.Ft. | 2,131 Sq. Ft. |
| Postal Code | 92562 | Garage | 2 |
| County | Riverside | Year Built | 2020 |
| Bed / Bath | 4 / 2.5 | Parking | 2 |
| Built In | 2020 | Status | Active |
INTERIOR FEATURES
| Has Laundry | Yes |
| Laundry Information | Gas Dryer Hookup, Individual Room, Inside, Washer Hookup |
| Has Fireplace | No |
| Fireplace Information | None |
| Has Appliances | Yes |
| Kitchen Appliances | Dishwasher, Disposal, Gas Oven, Gas Range, Microwave, Water Heater |
| Kitchen Information | Granite Counters, Kitchen Island, Kitchen Open to Family Room |
| Kitchen Area | Family Kitchen, In Kitchen |
| Has Heating | Yes |
| Heating Information | Central |
| Room Information | All Bedrooms Up, Family Room, Kitchen, Laundry, Primary Suite |
| Has Cooling | Yes |
| Cooling Information | Central Air |
| Flooring Information | Carpet, Laminate |
| InteriorFeatures Information | Attic Fan, Granite Counters, Open Floorplan, Pantry, Recessed Lighting |
| DoorFeatures | Panel Doors |
| EntryLocation | ground |
| Entry Level | 1 |
| Has Spa | No |
| SpaDescription | None |
| WindowFeatures | Double Pane Windows |
| SecuritySafety | Carbon Monoxide Detector(s), Smoke Detector(s) |
| Bathroom Information | Shower, Shower in Tub, Double sinks in bath(s), Double Sinks in Primary Bath, Granite Counters, Linen Closet/Storage |
| Main Level Bedrooms | 0 |
| Main Level Bathrooms | 1 |
EXTERIOR FEATURES
| FoundationDetails | Slab |
| Roof | Tile |
| Has Pool | No |
| Pool | Association, In Ground |
| Has Fence | Yes |
| Fencing | Vinyl |
WALKSCORE
MAP
MORTGAGE CALCULATOR
- Principal & Interest:
- Property Tax: $645
- Home Insurance:$119
- HOA Fees:$235
- Mortgage Insurance:
PRICE HISTORY
| Date | Event | Price |
| 11/06/2024 | Listed | $605,000 |

Topfind Realty
REALTOR®
(844)-333-8033
Questions? Contact today.
Use a Topfind agent and receive a cash rebate of up to $6,050
Murrieta Similar Properties
Listing provided courtesy of Maria Speed, Realty ONE Group Southwest. Based on information from California Regional Multiple Listing Service, Inc. as of #Date#. This information is for your personal, non-commercial use and may not be used for any purpose other than to identify prospective properties you may be interested in purchasing. Display of MLS data is usually deemed reliable but is NOT guaranteed accurate by the MLS. Buyers are responsible for verifying the accuracy of all information and should investigate the data themselves or retain appropriate professionals. Information from sources other than the Listing Agent may have been included in the MLS data. Unless otherwise specified in writing, Broker/Agent has not and will not verify any information obtained from other sources. The Broker/Agent providing the information contained herein may or may not have been the Listing and/or Selling Agent.
