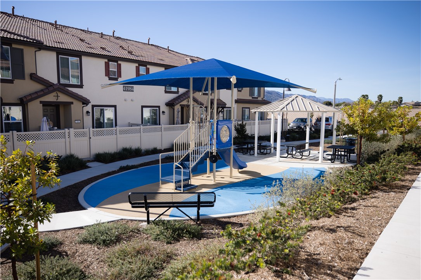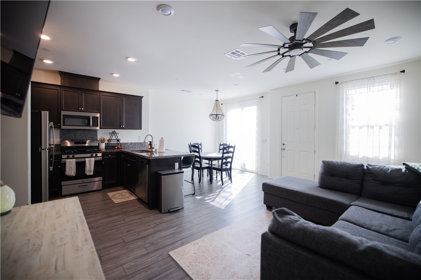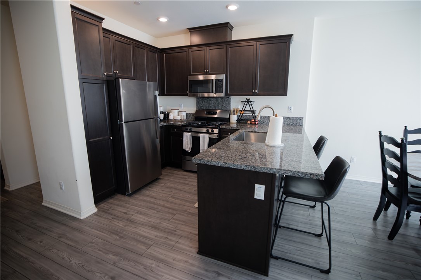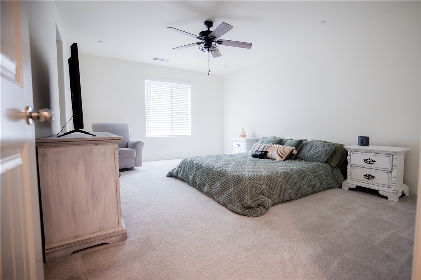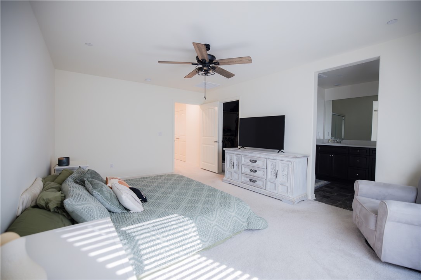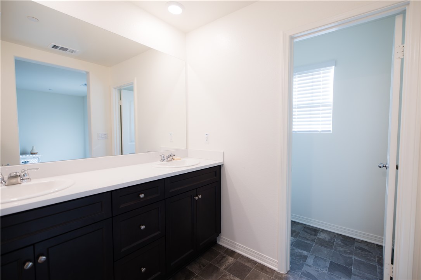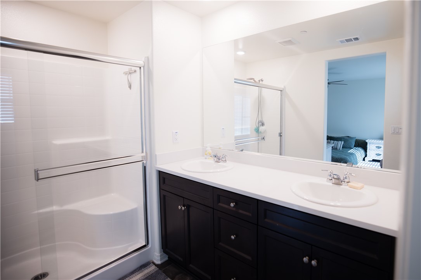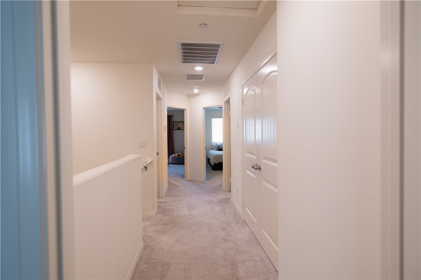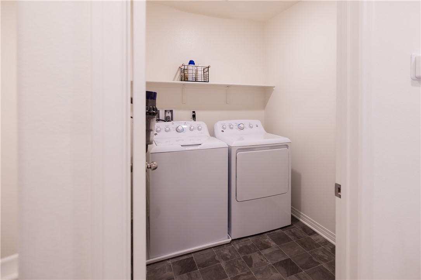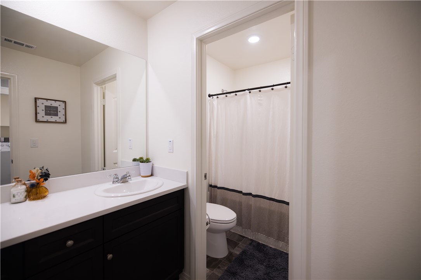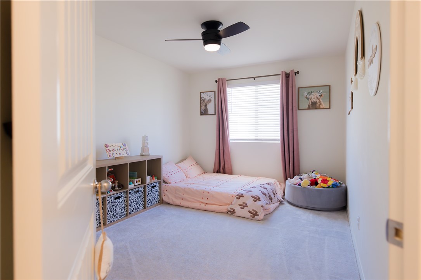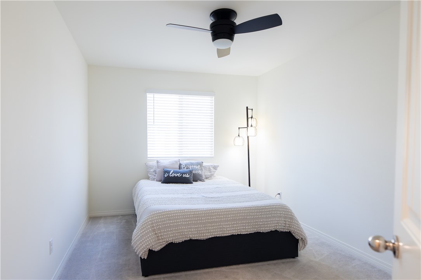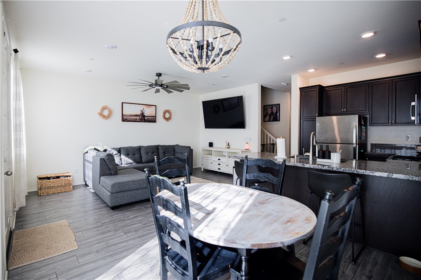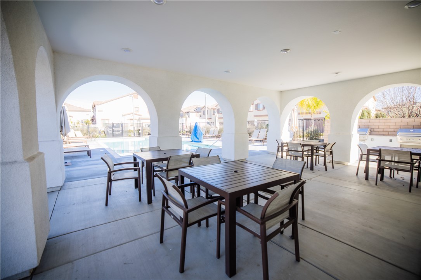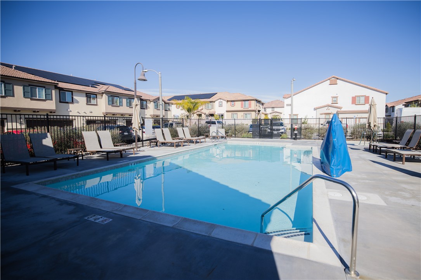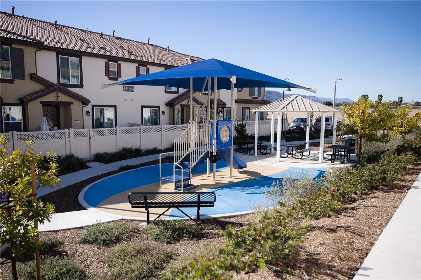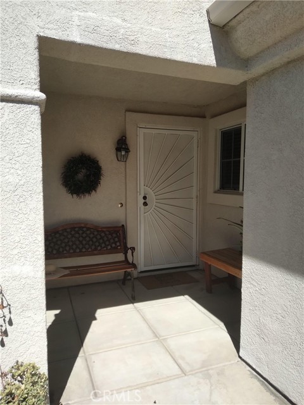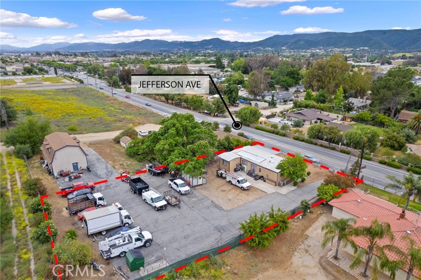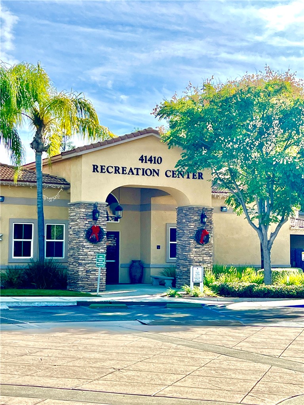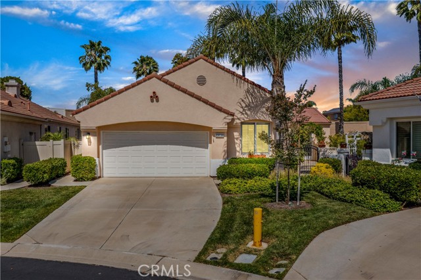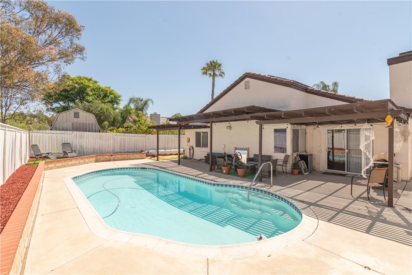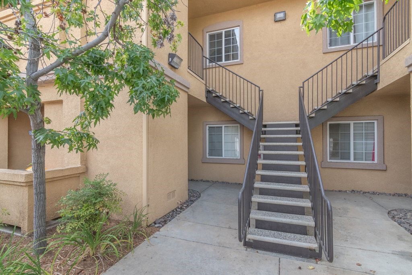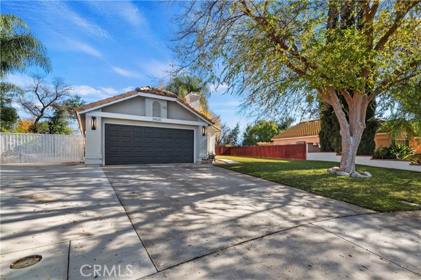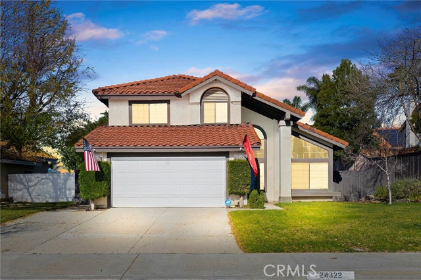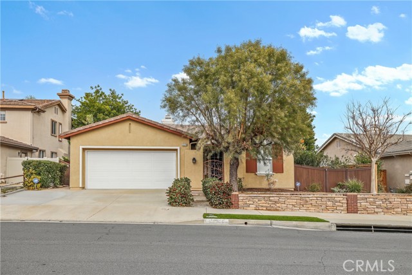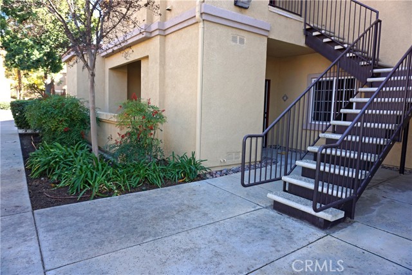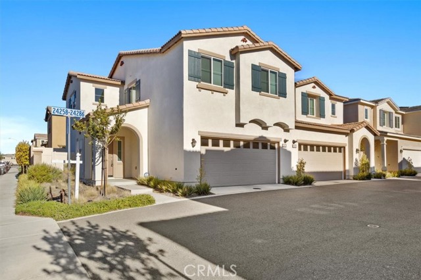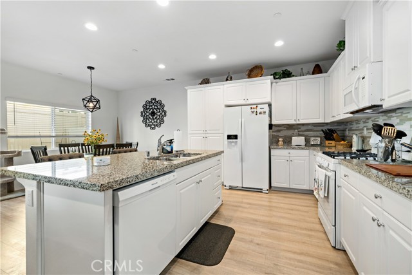41978 Retsina St, #1605
Murrieta, CA 92562
Sold
41978 Retsina St, #1605
Murrieta, CA 92562
Sold
**BACK ON THE MARKET**BUYERS WERE UNABLE TO OBTAIN FINANCING. THEIR LOSS YOUR WIN! HOME PREVIOUSLY APPRAISED OVER ASKING! This beautiful West Murrieta home is located in the highly sought-after west side community of Solera by Lennar. Offering an open, spacious floor plan with modern upgrades, including wood vinyl flooring, granite countertops, and ceiling fans throughout. The kitchen is complete with white shaker-style cabinets, granite countertops, and stainless steel appliances. The dining area opens to the patio, allowing you to enjoy your morning coffee and fresh air! There is a half bath on the first floor. And upstairs, you will find the large primary bedroom and bathroom with a generous walk-in closet. Two additional bedrooms, one bathroom, and a laundry room with a full-size washer and dryer. Two-car attached garage. This home has a whole house fan, and solar, which will reduce your energy bill! This energy-efficient home comes with a tankless water heater and low-E energy-efficient windows. This SMART HOME integrates a Ring alarm, Security system, video doorbell, smart lock, and smart thermostat. The HOA includes a pool, spa, BBQ, and a park. Easy access to the 15 and 215 freeways.
PROPERTY INFORMATION
| MLS # | SW24045169 | Lot Size | 1,050 Sq. Ft. |
| HOA Fees | $260/Monthly | Property Type | Condominium |
| Price | $ 505,000
Price Per SqFt: $ 344 |
DOM | 620 Days |
| Address | 41978 Retsina St, #1605 | Type | Residential |
| City | Murrieta | Sq.Ft. | 1,466 Sq. Ft. |
| Postal Code | 92562 | Garage | 2 |
| County | Riverside | Year Built | 2022 |
| Bed / Bath | 3 / 2.5 | Parking | 2 |
| Built In | 2022 | Status | Closed |
| Sold Date | 2024-06-12 |
INTERIOR FEATURES
| Has Laundry | Yes |
| Laundry Information | Dryer Included, Individual Room, Inside, Upper Level, Washer Included |
| Has Fireplace | No |
| Fireplace Information | None |
| Has Appliances | Yes |
| Kitchen Appliances | Dishwasher, Disposal, Gas Oven, Gas Range, Gas Water Heater, Microwave |
| Kitchen Information | Granite Counters, Kitchen Open to Family Room |
| Kitchen Area | Breakfast Counter / Bar, Dining Room |
| Has Heating | Yes |
| Heating Information | Central |
| Room Information | All Bedrooms Up, Center Hall, Great Room, Kitchen, Laundry, Walk-In Closet |
| Has Cooling | Yes |
| Cooling Information | Central Air |
| Flooring Information | Vinyl |
| InteriorFeatures Information | Ceiling Fan(s), Granite Counters, Open Floorplan |
| DoorFeatures | Panel Doors, Sliding Doors |
| EntryLocation | Front door |
| Entry Level | 1 |
| Has Spa | Yes |
| SpaDescription | Association |
| WindowFeatures | Blinds |
| SecuritySafety | Carbon Monoxide Detector(s), Fire Sprinkler System, Smoke Detector(s) |
| Bathroom Information | Bathtub, Shower, Shower in Tub, Double Sinks in Primary Bath, Exhaust fan(s), Separate tub and shower |
| Main Level Bedrooms | 0 |
| Main Level Bathrooms | 1 |
EXTERIOR FEATURES
| ExteriorFeatures | Lighting |
| FoundationDetails | Slab |
| Roof | Tile |
| Has Pool | No |
| Pool | Association, Fenced, Gunite, Heated, In Ground |
| Has Patio | Yes |
| Patio | Concrete, Patio, Front Porch |
| Has Fence | Yes |
| Fencing | Vinyl |
WALKSCORE
MAP
MORTGAGE CALCULATOR
- Principal & Interest:
- Property Tax: $539
- Home Insurance:$119
- HOA Fees:$259.61
- Mortgage Insurance:
PRICE HISTORY
| Date | Event | Price |
| 05/22/2024 | Pending | $505,000 |
| 05/07/2024 | Price Change (Relisted) | $505,000 (-0.98%) |
| 04/18/2024 | Active | $510,000 |
| 03/07/2024 | Listed | $510,000 |

Topfind Realty
REALTOR®
(844)-333-8033
Questions? Contact today.
Interested in buying or selling a home similar to 41978 Retsina St, #1605?
Murrieta Similar Properties
Listing provided courtesy of Yvonne Smith, First Team Real Estate. Based on information from California Regional Multiple Listing Service, Inc. as of #Date#. This information is for your personal, non-commercial use and may not be used for any purpose other than to identify prospective properties you may be interested in purchasing. Display of MLS data is usually deemed reliable but is NOT guaranteed accurate by the MLS. Buyers are responsible for verifying the accuracy of all information and should investigate the data themselves or retain appropriate professionals. Information from sources other than the Listing Agent may have been included in the MLS data. Unless otherwise specified in writing, Broker/Agent has not and will not verify any information obtained from other sources. The Broker/Agent providing the information contained herein may or may not have been the Listing and/or Selling Agent.
