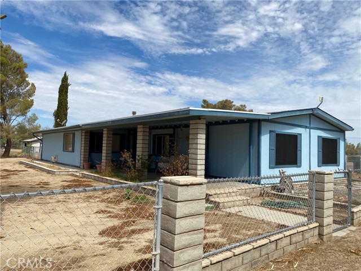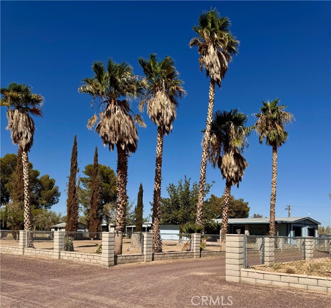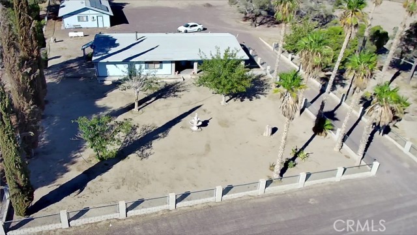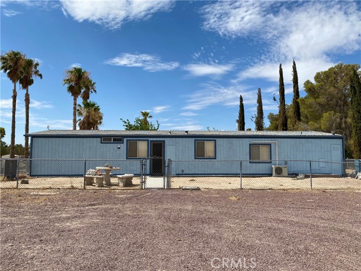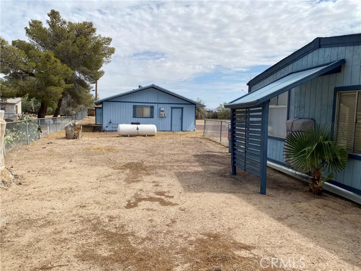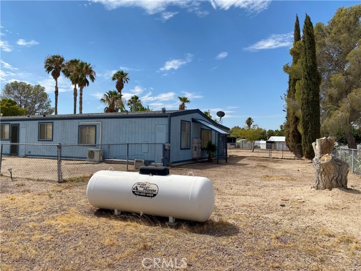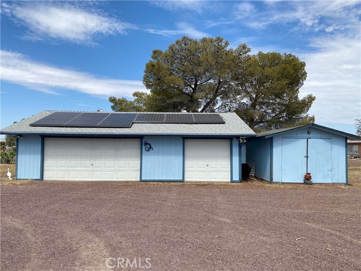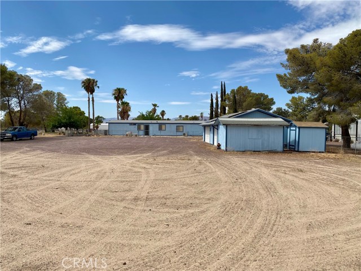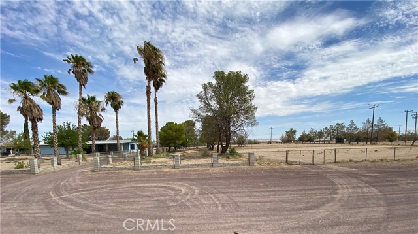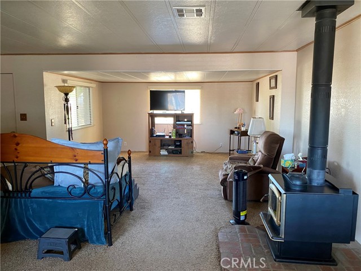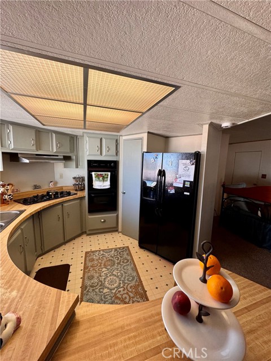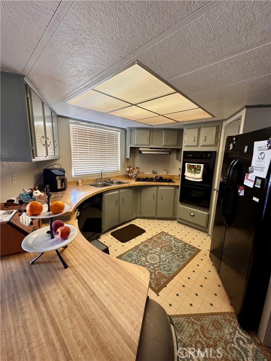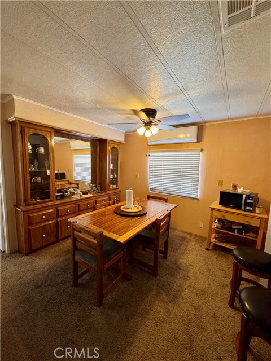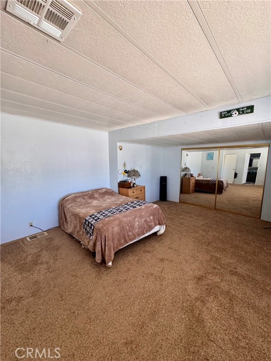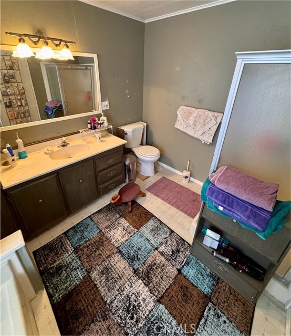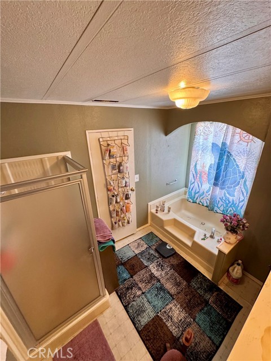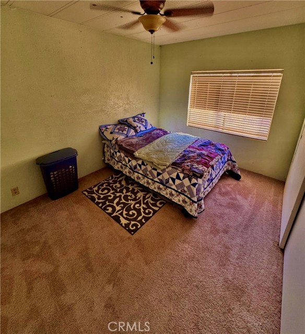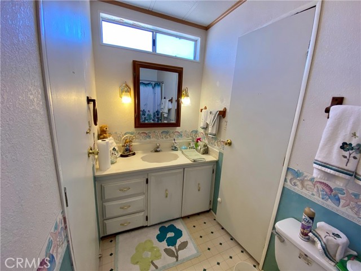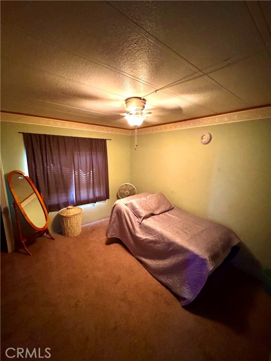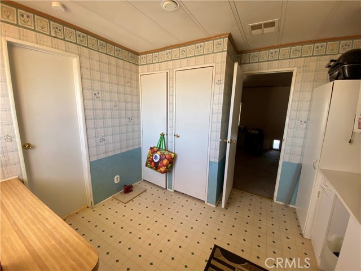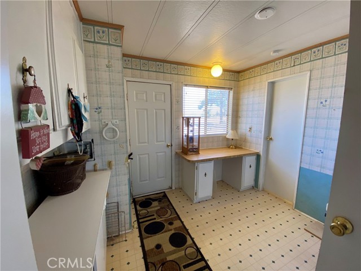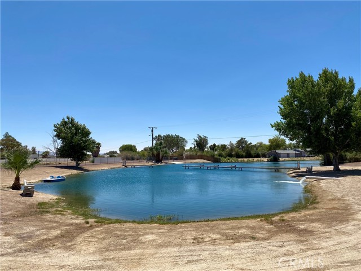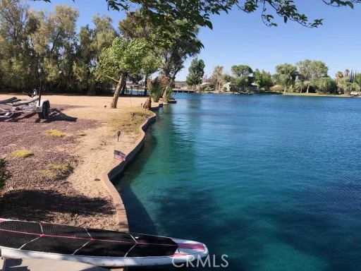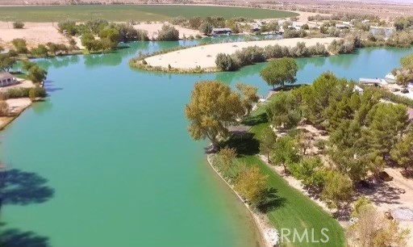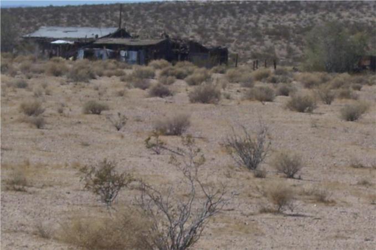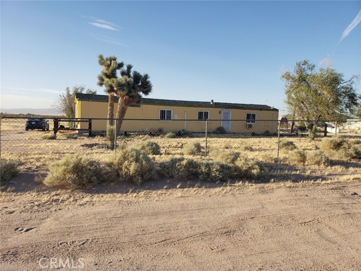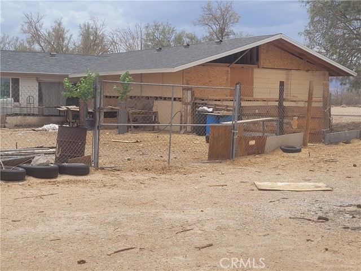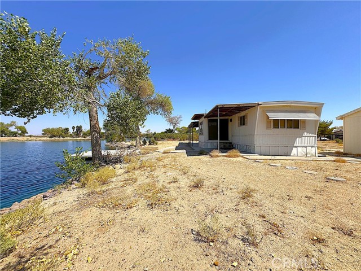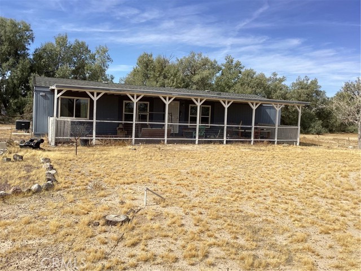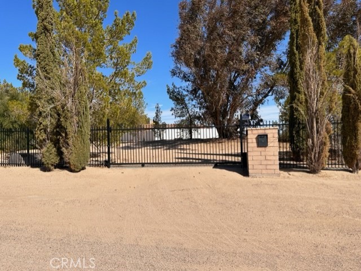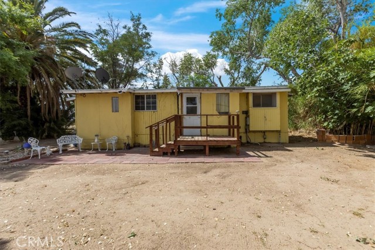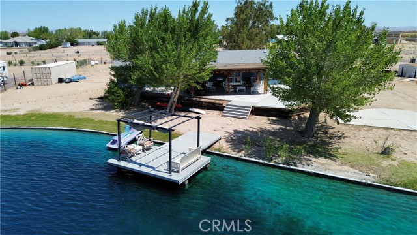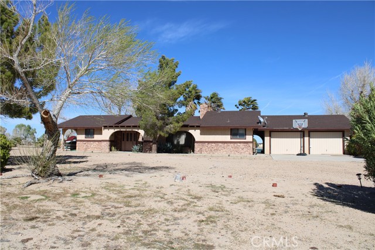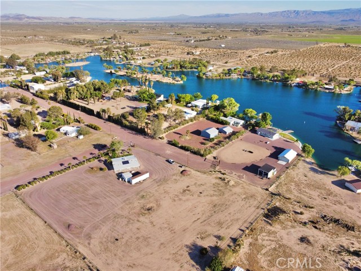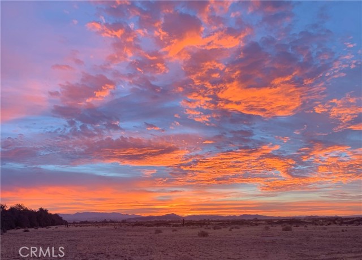45488 Raigosa Road
Newberry Springs, CA 92365
Welcome to your private oasis in the exclusive, gated Lake Jodie community! This property spans 2.29 acres and offers peaceful living, wonderful amenities, and exciting outdoor adventures. This home features a 3-car detached garage equipped with Tesla solar panels—meaning no, to minimal, electric bill. There’s ample space to park RVs, desert toys, and more, with quick access to the open desert for riding and exploring. Inside, you’ll be greeted by a cozy living area, complete with a charming wood stove fireplace. The dining room boasts a custom-built china cabinet that adds a touch of elegance. For pet owners, a convenient doggy door is already in place for your small furry friends. Recent updates include a six-year-old roof on both the house and garage, newly installed rain gutters, and a storage shed perfect for tools or recreational equipment. Outdoors, enjoy exclusive access to Lake Jodie, where homeowners can indulge in boating, fishing, water skiing, and much more. There’s even a playground by the lake—ideal for family fun. Whether you're looking for tranquility, ample space for your hobbies, or a vibrant lakeside community, this property promises it all.
PROPERTY INFORMATION
| MLS # | HD24152254 | Lot Size | 99,752 Sq. Ft. |
| HOA Fees | $350/Monthly | Property Type | Manufactured On Land |
| Price | $ 265,000
Price Per SqFt: $ 146 |
DOM | 334 Days |
| Address | 45488 Raigosa Road | Type | Residential |
| City | Newberry Springs | Sq.Ft. | 1,812 Sq. Ft. |
| Postal Code | 92365 | Garage | 2 |
| County | San Bernardino | Year Built | 1979 |
| Bed / Bath | 3 / 2 | Parking | 3 |
| Built In | 1979 | Status | Active |
INTERIOR FEATURES
| Has Laundry | Yes |
| Laundry Information | Dryer Included, Washer Included |
| Has Fireplace | Yes |
| Fireplace Information | Family Room, Wood Stove Insert |
| Has Appliances | Yes |
| Kitchen Appliances | Dishwasher, Disposal, Gas Water Heater, Microwave, Vented Exhaust Fan |
| Kitchen Area | Breakfast Counter / Bar, Dining Room |
| Has Heating | Yes |
| Heating Information | Central, Fireplace(s) |
| Room Information | All Bedrooms Down, Family Room, Kitchen, Laundry, Living Room, Main Floor Bedroom, Main Floor Primary Bedroom |
| Has Cooling | Yes |
| Cooling Information | Evaporative Cooling, Wall/Window Unit(s) |
| Flooring Information | Carpet |
| InteriorFeatures Information | Built-in Features, Ceiling Fan(s) |
| EntryLocation | Access through back road on Riverside Dr. |
| Entry Level | 0 |
| Has Spa | No |
| SpaDescription | None |
| SecuritySafety | Carbon Monoxide Detector(s) |
| Bathroom Information | Bathtub, Shower, Separate tub and shower |
| Main Level Bedrooms | 3 |
| Main Level Bathrooms | 2 |
EXTERIOR FEATURES
| ExteriorFeatures | Rain Gutters |
| FoundationDetails | Permanent |
| Roof | Composition, Shingle |
| Has Pool | No |
| Pool | None |
| Has Patio | Yes |
| Patio | Front Porch |
WALKSCORE
MAP
MORTGAGE CALCULATOR
- Principal & Interest:
- Property Tax: $283
- Home Insurance:$119
- HOA Fees:$350
- Mortgage Insurance:
PRICE HISTORY
| Date | Event | Price |
| 07/25/2024 | Listed | $265,000 |

Topfind Realty
REALTOR®
(844)-333-8033
Questions? Contact today.
Use a Topfind agent and receive a cash rebate of up to $1,325
Newberry Springs Similar Properties
Listing provided courtesy of Thomas Allen, Coldwell Banker Home Source. Based on information from California Regional Multiple Listing Service, Inc. as of #Date#. This information is for your personal, non-commercial use and may not be used for any purpose other than to identify prospective properties you may be interested in purchasing. Display of MLS data is usually deemed reliable but is NOT guaranteed accurate by the MLS. Buyers are responsible for verifying the accuracy of all information and should investigate the data themselves or retain appropriate professionals. Information from sources other than the Listing Agent may have been included in the MLS data. Unless otherwise specified in writing, Broker/Agent has not and will not verify any information obtained from other sources. The Broker/Agent providing the information contained herein may or may not have been the Listing and/or Selling Agent.
