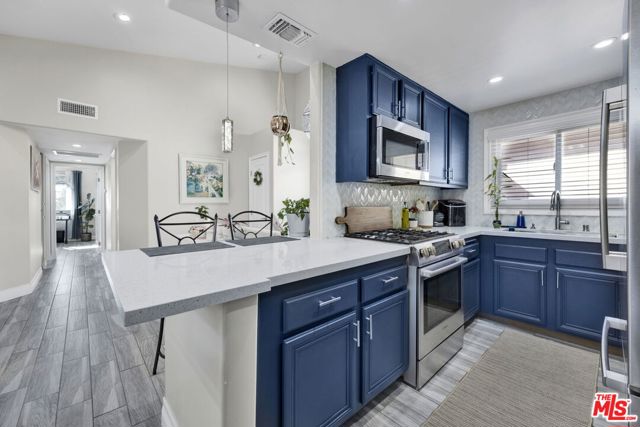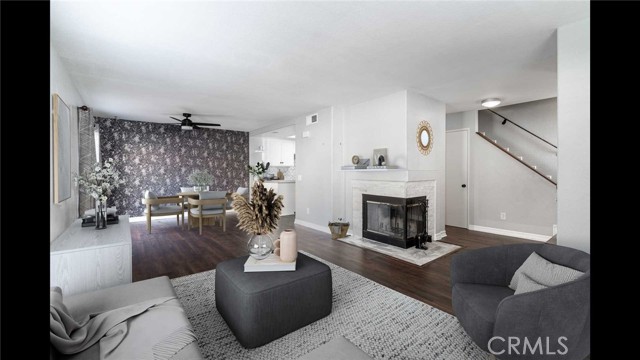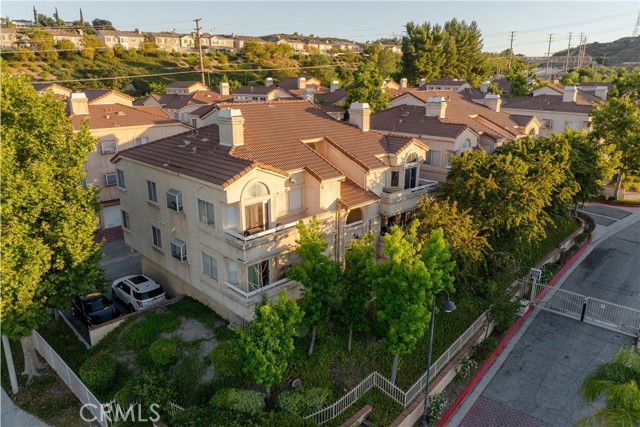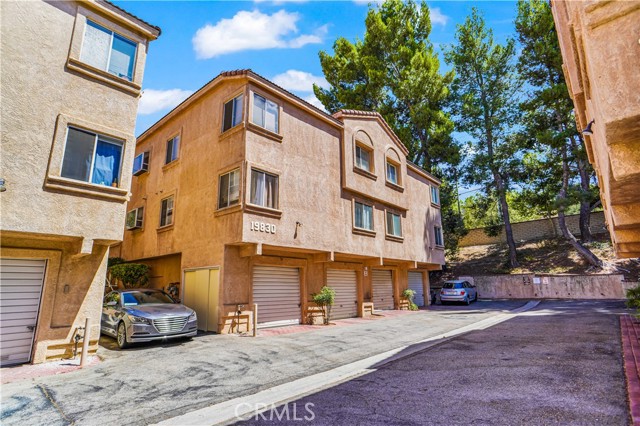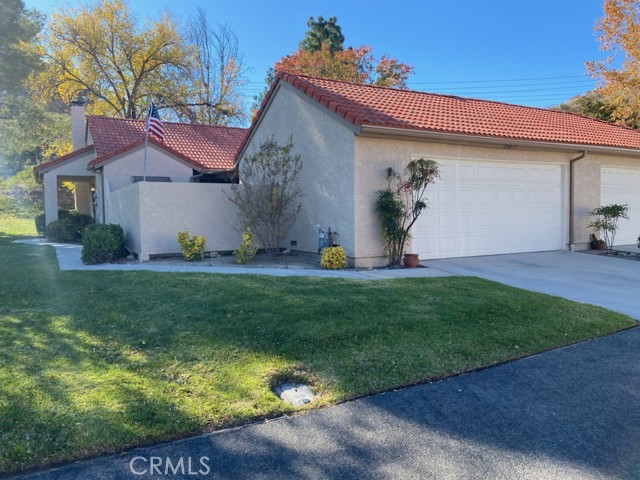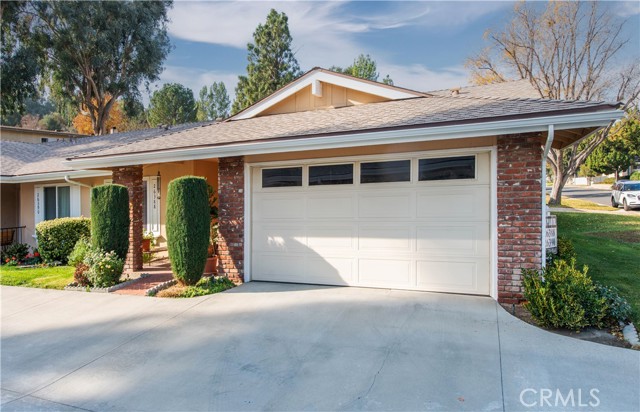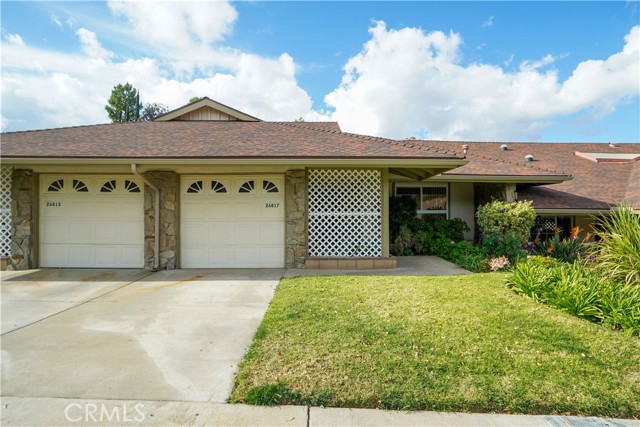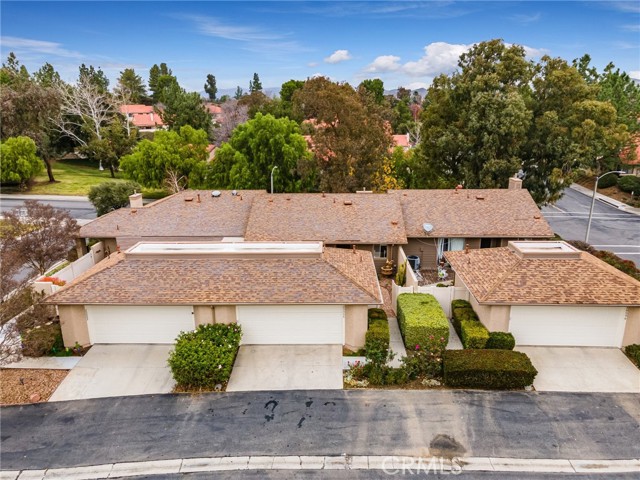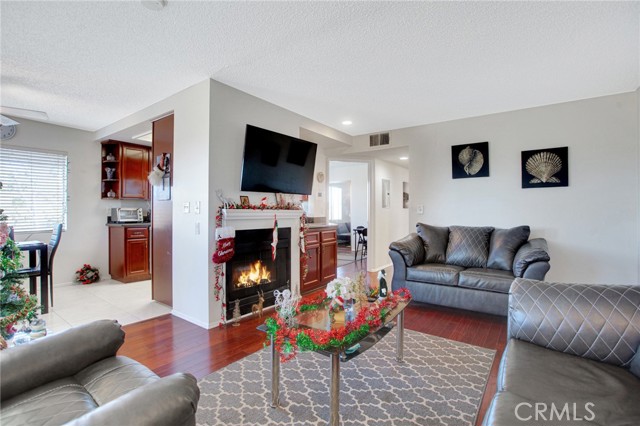18736 Vista Del Canon #b
Newhall, CA 91321
Sold
18736 Vista Del Canon #b
Newhall, CA 91321
Sold
Welcome to Your Sanctuary at Vista Del Canon! This charming townhome in a prestigious gated community features 3 comfortable bedrooms, 3 bathrooms, and a versatile layout perfect for everyday living. The kitchen offers ample storage and counter space, ideal for meal prep, while the adjacent dining area and cozy living room provide a welcoming space for relaxation and gatherings. The spacious patio is perfect for outdoor dining or enjoying your morning coffee. Vista Del Canon offers resort-style amenities, including a sparkling pool and soothing spas. With a well-managed HOA covering water and trash, this community provides exceptional value. Ideally located in Newhall, just minutes from dining, grocery stores, coffee shops, and with quick freeway access for commuters, this home offers a perfect blend of comfort and convenience. Located just off the 14 FWY exit Via Princessa surrounded by shops and stores. Costco, Stater Bros, Midas, McDonalds, Subway just to name a few. Close to Metrolink and the Golden Valley Road Shopping Center. Don’t miss the opportunity to make this your new home!
PROPERTY INFORMATION
| MLS # | SB24198540 | Lot Size | 125,169 Sq. Ft. |
| HOA Fees | $435/Monthly | Property Type | Condominium |
| Price | $ 525,000
Price Per SqFt: $ 464 |
DOM | 331 Days |
| Address | 18736 Vista Del Canon #b | Type | Residential |
| City | Newhall | Sq.Ft. | 1,132 Sq. Ft. |
| Postal Code | 91321 | Garage | 1 |
| County | Los Angeles | Year Built | 1992 |
| Bed / Bath | 3 / 3 | Parking | 1 |
| Built In | 1992 | Status | Closed |
| Sold Date | 2024-11-08 |
INTERIOR FEATURES
| Has Laundry | Yes |
| Laundry Information | Dryer Included, In Closet, Upper Level, Washer Included |
| Has Fireplace | Yes |
| Fireplace Information | Living Room |
| Has Appliances | Yes |
| Kitchen Appliances | Dishwasher, Freezer, Microwave, Range Hood, Refrigerator, Water Heater Central |
| Kitchen Information | Granite Counters, Pots & Pan Drawers, Self-closing cabinet doors, Walk-In Pantry |
| Kitchen Area | Breakfast Counter / Bar, Dining Room |
| Has Heating | Yes |
| Heating Information | Central |
| Room Information | All Bedrooms Up, Walk-In Closet, Walk-In Pantry |
| Has Cooling | Yes |
| Cooling Information | Central Air |
| Flooring Information | Laminate, Tile |
| InteriorFeatures Information | Ceiling Fan(s), Living Room Deck Attached, Pantry, Recessed Lighting, Storage, Unfurnished |
| DoorFeatures | Sliding Doors |
| EntryLocation | RESI |
| Entry Level | 1 |
| Has Spa | Yes |
| SpaDescription | Community |
| WindowFeatures | Blinds, Screens, Shutters |
| SecuritySafety | Automatic Gate, Card/Code Access, Gated Community, Smoke Detector(s) |
| Bathroom Information | Bathtub, Shower, Exhaust fan(s), Linen Closet/Storage |
| Main Level Bedrooms | 0 |
| Main Level Bathrooms | 1 |
EXTERIOR FEATURES
| ExteriorFeatures | Barbecue Private |
| FoundationDetails | Slab |
| Roof | Tile |
| Has Pool | No |
| Pool | Community |
| Has Patio | Yes |
| Patio | Concrete, Patio Open |
| Has Fence | Yes |
| Fencing | Stucco Wall, Wood |
WALKSCORE
MAP
MORTGAGE CALCULATOR
- Principal & Interest:
- Property Tax: $560
- Home Insurance:$119
- HOA Fees:$435
- Mortgage Insurance:
PRICE HISTORY
| Date | Event | Price |
| 11/08/2024 | Sold | $535,000 |
| 10/11/2024 | Active Under Contract | $525,000 |
| 09/30/2024 | Listed | $525,000 |

Topfind Realty
REALTOR®
(844)-333-8033
Questions? Contact today.
Interested in buying or selling a home similar to 18736 Vista Del Canon #b?
Newhall Similar Properties
Listing provided courtesy of Biljana Seki, Keller Williams Advisors. Based on information from California Regional Multiple Listing Service, Inc. as of #Date#. This information is for your personal, non-commercial use and may not be used for any purpose other than to identify prospective properties you may be interested in purchasing. Display of MLS data is usually deemed reliable but is NOT guaranteed accurate by the MLS. Buyers are responsible for verifying the accuracy of all information and should investigate the data themselves or retain appropriate professionals. Information from sources other than the Listing Agent may have been included in the MLS data. Unless otherwise specified in writing, Broker/Agent has not and will not verify any information obtained from other sources. The Broker/Agent providing the information contained herein may or may not have been the Listing and/or Selling Agent.










































