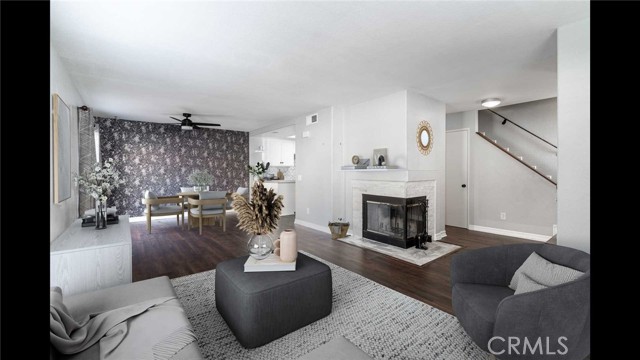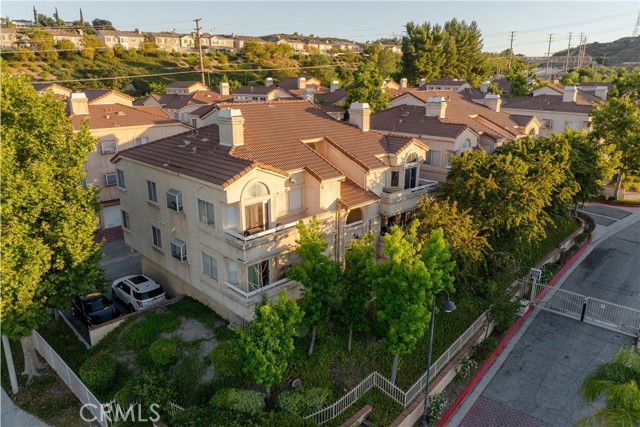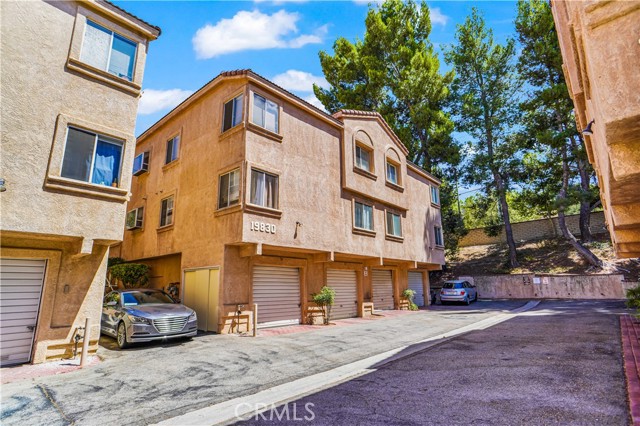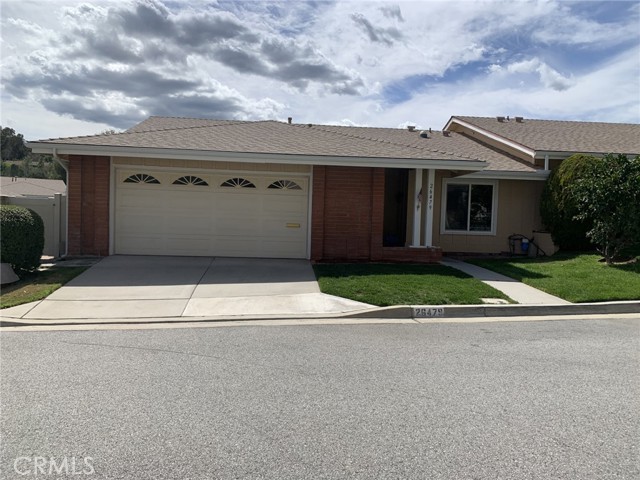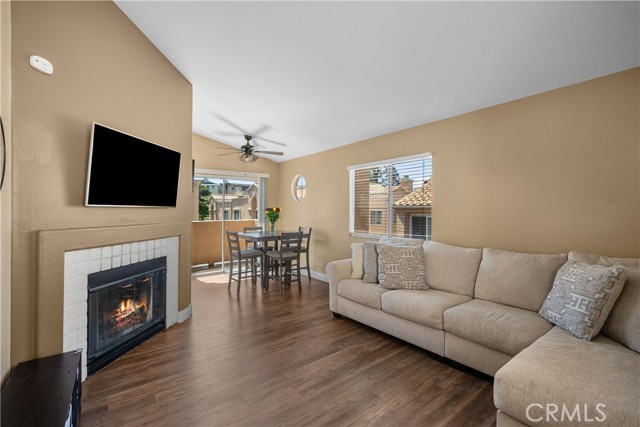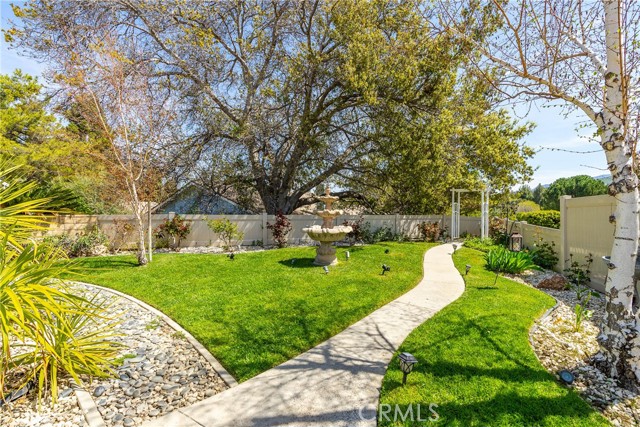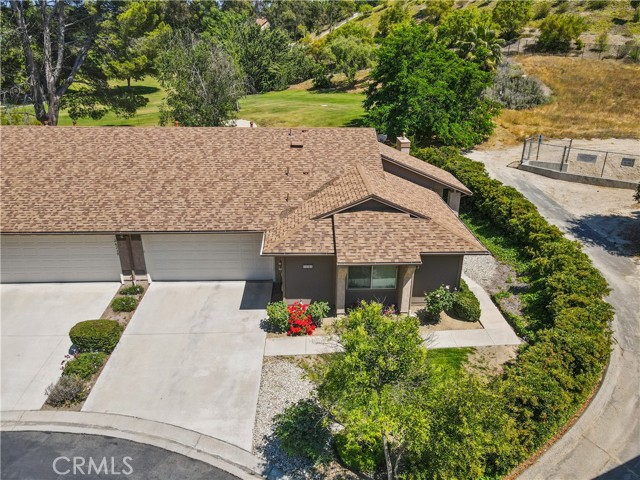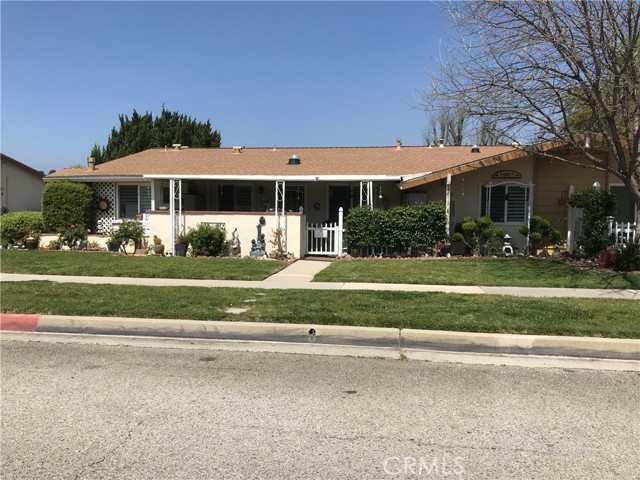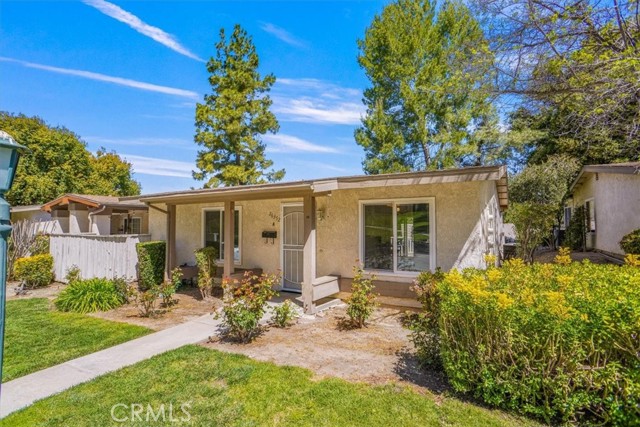18812 Vista Del Canon #a
Newhall, CA 91321
Welcome Home to your prestigious gated community at Vista Del Canon. This 1,176 SF condo features 3 bedrooms and 2.5 baths. The kitchen offers ample storage, a walk-in pantry, an adjacent dining area, and a cozy living room with a two-sided fireplace, providing a welcoming space for relaxation and gatherings. Easy care, durable porcelain tile, and vinyl laminate flooring throughout. The laundry area, including the washer and dryer, is conveniently located upstairs near the primary bedroom suite and secondary bedrooms. This end unit offers a spacious patio and is perfect for outdoor dining or enjoying your morning coffee. Vista Del Canon HOA resort-style amenities, including 2 recreation areas, each with a pool and a hot tub. There’s also a small playground area that is separate from the pools. This community provides exceptional value with a well-managed HOA covering water and trash and supports VA loan approval. Ideally located in Newhall, just minutes from dining, grocery stores, Costco, and coffee shops, and with quick freeway access for commuters, close to Metrolink and the Golden Valley Road Shopping Center, this home offers a perfect blend of comfort and convenience. Don’t miss the opportunity to make this your new home!
PROPERTY INFORMATION
| MLS # | SR24215942 | Lot Size | 67,550 Sq. Ft. |
| HOA Fees | $435/Monthly | Property Type | Condominium |
| Price | $ 509,900
Price Per SqFt: $ 434 |
DOM | 401 Days |
| Address | 18812 Vista Del Canon #a | Type | Residential |
| City | Newhall | Sq.Ft. | 1,176 Sq. Ft. |
| Postal Code | 91321 | Garage | 2 |
| County | Los Angeles | Year Built | 1990 |
| Bed / Bath | 3 / 2.5 | Parking | 2 |
| Built In | 1990 | Status | Active |
INTERIOR FEATURES
| Has Laundry | Yes |
| Laundry Information | Inside, Upper Level |
| Has Fireplace | Yes |
| Fireplace Information | Family Room |
| Has Appliances | Yes |
| Kitchen Appliances | Dishwasher, Gas Range, Microwave, Water Heater |
| Kitchen Information | Tile Counters, Walk-In Pantry |
| Kitchen Area | Dining Room |
| Has Heating | Yes |
| Heating Information | Central, Fireplace(s) |
| Room Information | All Bedrooms Up, Family Room, Kitchen, Primary Bathroom, Primary Bedroom, Walk-In Pantry |
| Has Cooling | Yes |
| Cooling Information | Central Air |
| Flooring Information | Laminate, Tile |
| InteriorFeatures Information | Ceramic Counters, Tile Counters |
| DoorFeatures | Sliding Doors |
| EntryLocation | 1 |
| Entry Level | 1 |
| Has Spa | Yes |
| SpaDescription | Association, Community |
| WindowFeatures | Blinds |
| SecuritySafety | Gated Community |
| Bathroom Information | Bathtub, Low Flow Toilet(s), Shower in Tub, Exhaust fan(s) |
| Main Level Bedrooms | 0 |
| Main Level Bathrooms | 1 |
EXTERIOR FEATURES
| FoundationDetails | Slab |
| Roof | Tile |
| Has Pool | No |
| Pool | Association, Community |
| Has Patio | Yes |
| Patio | Patio |
| Has Fence | Yes |
| Fencing | Stucco Wall |
WALKSCORE
MAP
MORTGAGE CALCULATOR
- Principal & Interest:
- Property Tax: $544
- Home Insurance:$119
- HOA Fees:$435
- Mortgage Insurance:
PRICE HISTORY
| Date | Event | Price |
| 11/08/2024 | Price Change | $509,900 (-1.92%) |
| 10/22/2024 | Listed | $519,900 |

Topfind Realty
REALTOR®
(844)-333-8033
Questions? Contact today.
Use a Topfind agent and receive a cash rebate of up to $5,099
Newhall Similar Properties
Listing provided courtesy of Kimberly Campbell, Pinnacle Estate Properties, Inc.. Based on information from California Regional Multiple Listing Service, Inc. as of #Date#. This information is for your personal, non-commercial use and may not be used for any purpose other than to identify prospective properties you may be interested in purchasing. Display of MLS data is usually deemed reliable but is NOT guaranteed accurate by the MLS. Buyers are responsible for verifying the accuracy of all information and should investigate the data themselves or retain appropriate professionals. Information from sources other than the Listing Agent may have been included in the MLS data. Unless otherwise specified in writing, Broker/Agent has not and will not verify any information obtained from other sources. The Broker/Agent providing the information contained herein may or may not have been the Listing and/or Selling Agent.




































