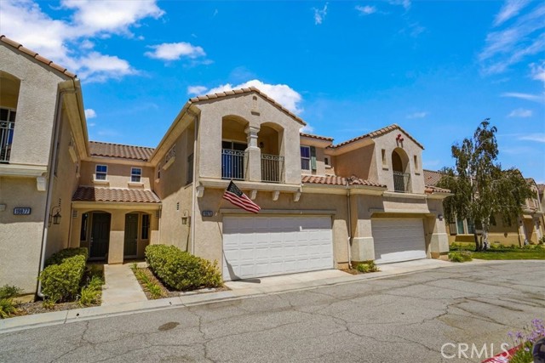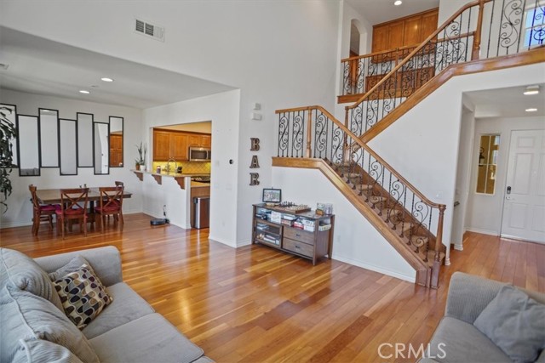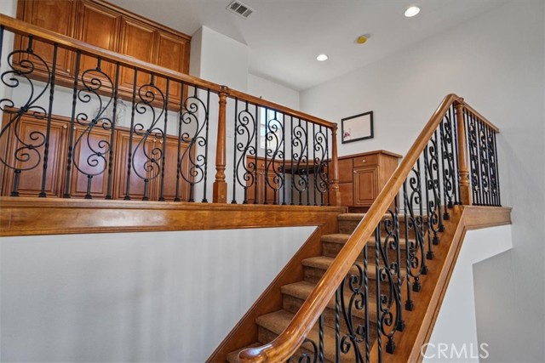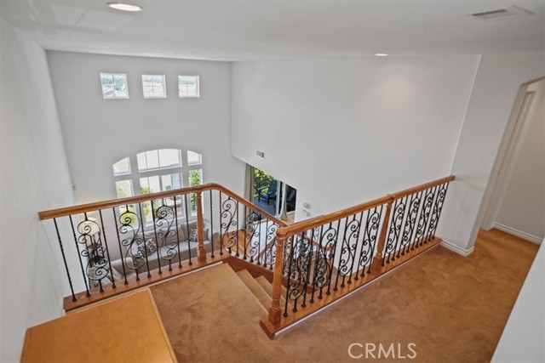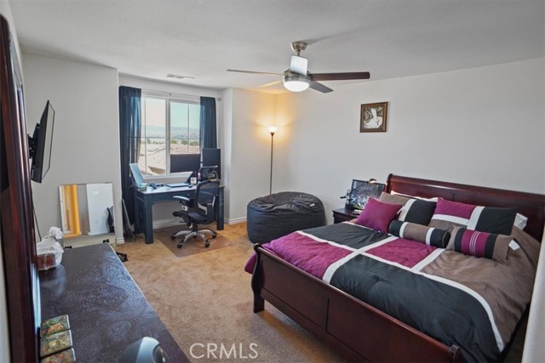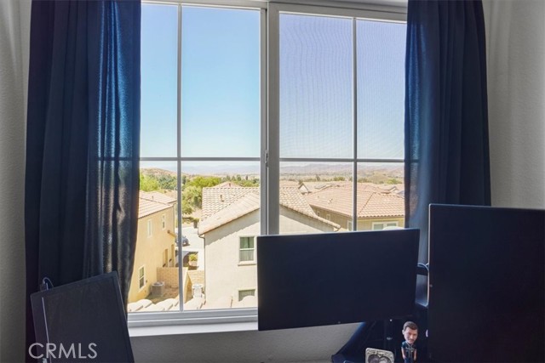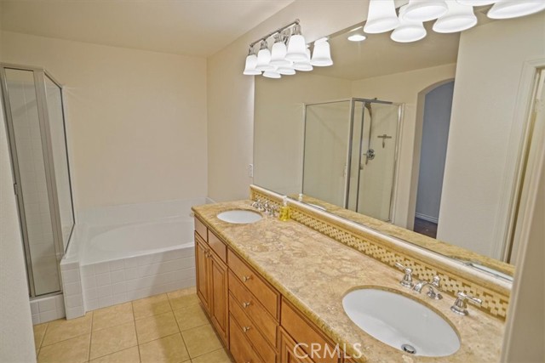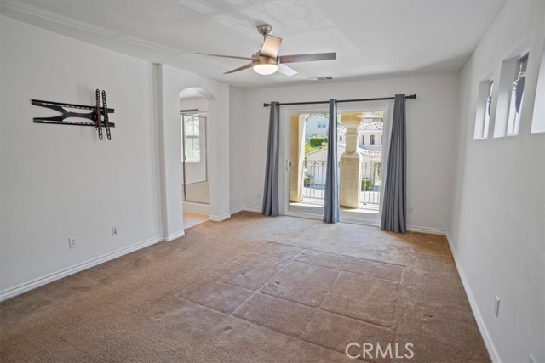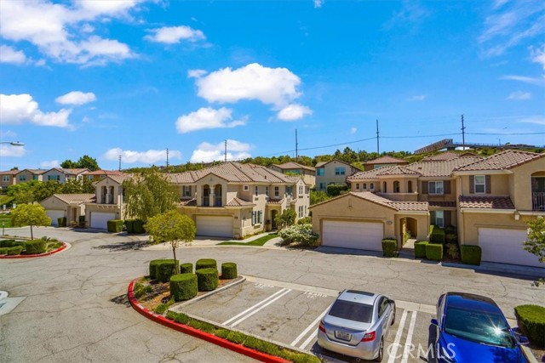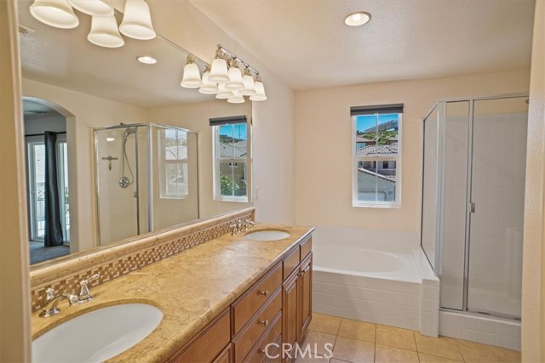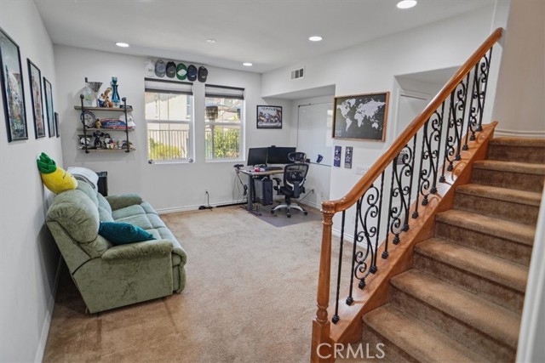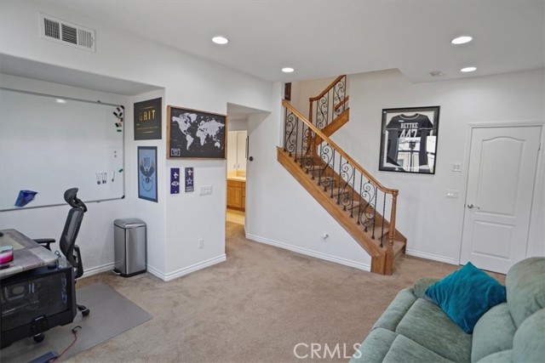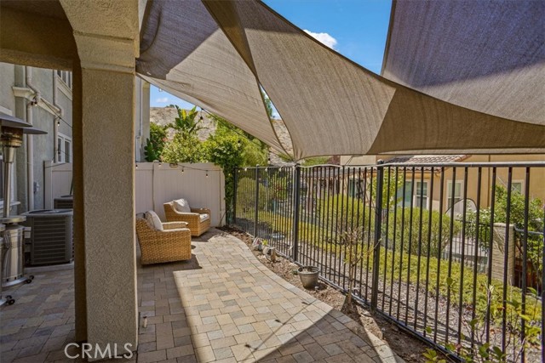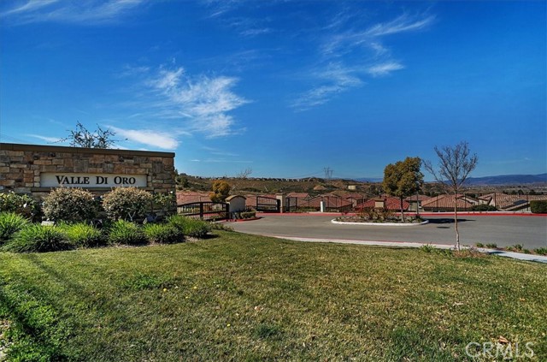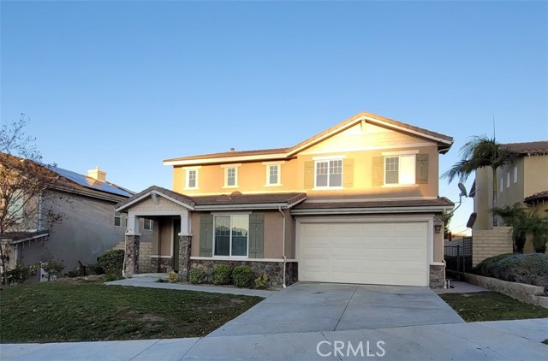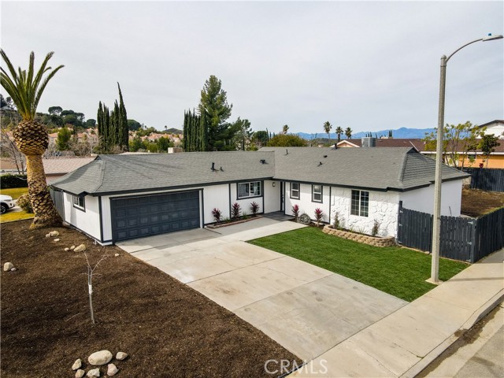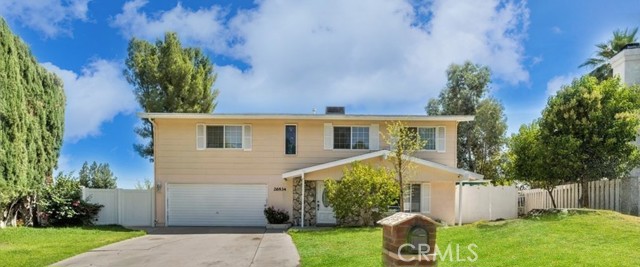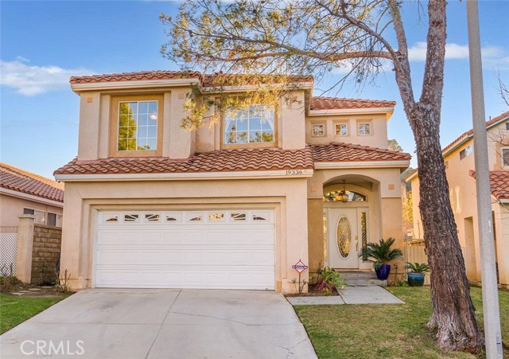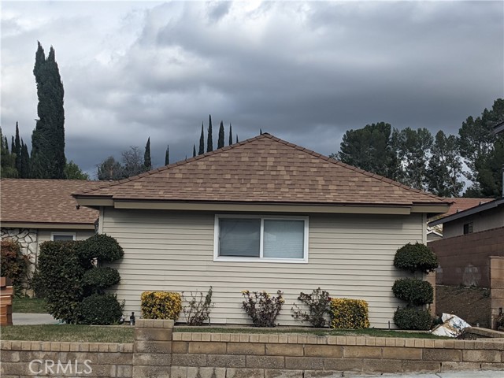19875 Via Kalban
Newhall, CA 91321
Welcome Home to this highly upgraded, model-perfect 3 bedroom 4 bath 2609 sq.ft. Spacious 3 story home with no MELLO ROOS, featuring Two Master Suites and a separate, lower level, two room guest suite with a full bathroom and walk-in closet that can be used as living quarters, or an optional 4th bedroom, gym, office, music room, studio, etc. This home truly has it all! The welcoming entry way leads you to a large living room with soaring ceilings beautiful views, hardwood flooring, separate eating area, spacious kitchen with granite countertops and stainless steel appliances, a powder room for your guest and a family room for watching movies, fun and games. Other features include:built-in desk in loft area, that can be used for a work space for adults or children, 3 outdoor living areas for you to enjoy, day or night, with views of the hills and mountains and neighborhood, a large full-size indoor laundry room with storage cabinets, dual-zone climate control with Nest WiFi Thermostats,a direct-access, two car garage which includes epoxy flooring, a NEMA 14-50 wall plug that can be used to connect EV charging cable, and an automatic garage door opener. Home intercom system in all rooms and front door. This home has storage space galore. The Valle Di Oro Community features a Pool & Spa, BBQ Area and plenty of guest parking. It is conveniently located, approximately 1.2 miles to the 14 Freeway, 2.6 miles to the Via Princessa MetroLink Station, 2 miles to the Golden Valley Shopping Center and 2.5 miles to Costco. Restaurants with in walking distance for you to enjoy.This is one you won’t want to miss!
PROPERTY INFORMATION
| MLS # | SR24169763 | Lot Size | 80,249 Sq. Ft. |
| HOA Fees | $361/Monthly | Property Type | Single Family Residence |
| Price | $ 820,000
Price Per SqFt: $ 314 |
DOM | 338 Days |
| Address | 19875 Via Kalban | Type | Residential |
| City | Newhall | Sq.Ft. | 2,609 Sq. Ft. |
| Postal Code | 91321 | Garage | 2 |
| County | Los Angeles | Year Built | 2008 |
| Bed / Bath | 3 / 4 | Parking | 2 |
| Built In | 2008 | Status | Active |
INTERIOR FEATURES
| Has Laundry | Yes |
| Laundry Information | Gas Dryer Hookup, Individual Room, Upper Level, Washer Hookup |
| Has Fireplace | No |
| Fireplace Information | None |
| Has Appliances | Yes |
| Kitchen Appliances | Dishwasher, Disposal, Gas Range, Microwave, Water Heater |
| Kitchen Information | Granite Counters |
| Kitchen Area | Area |
| Has Heating | Yes |
| Heating Information | Central |
| Room Information | Den, Family Room, Kitchen, Laundry, Living Room, Primary Bathroom, Walk-In Closet |
| Has Cooling | Yes |
| Cooling Information | Central Air, Dual, Electric |
| Flooring Information | Carpet, Tile, Wood |
| InteriorFeatures Information | Balcony, Granite Counters, High Ceilings, Intercom, Living Room Balcony, Recessed Lighting, Two Story Ceilings, Wired for Data |
| EntryLocation | Yes |
| Entry Level | 1 |
| Has Spa | Yes |
| SpaDescription | Association, Community, In Ground |
| SecuritySafety | Carbon Monoxide Detector(s), Gated Community, Smoke Detector(s), Wired for Alarm System |
| Bathroom Information | Bathtub, Shower, Shower in Tub, Closet in bathroom, Double sinks in bath(s), Double Sinks in Primary Bath, Exhaust fan(s), Granite Counters, Privacy toilet door, Separate tub and shower, Walk-in shower |
| Main Level Bedrooms | 0 |
| Main Level Bathrooms | 1 |
EXTERIOR FEATURES
| FoundationDetails | Slab |
| Roof | Spanish Tile |
| Has Pool | No |
| Pool | Association, Community, In Ground |
| Has Patio | Yes |
| Patio | Covered, Patio |
| Has Fence | Yes |
| Fencing | Wrought Iron |
WALKSCORE
MAP
MORTGAGE CALCULATOR
- Principal & Interest:
- Property Tax: $875
- Home Insurance:$119
- HOA Fees:$361.19
- Mortgage Insurance:
PRICE HISTORY
| Date | Event | Price |
| 11/11/2024 | Price Change | $820,000 (-2.38%) |
| 10/11/2024 | Price Change | $840,000 (-2.33%) |
| 09/09/2024 | Price Change | $880,000 (-1.12%) |
| 08/19/2024 | Listed | $890,000 |

Topfind Realty
REALTOR®
(844)-333-8033
Questions? Contact today.
Use a Topfind agent and receive a cash rebate of up to $8,200
Listing provided courtesy of Valisa Hamilton, Realty Executives Homes. Based on information from California Regional Multiple Listing Service, Inc. as of #Date#. This information is for your personal, non-commercial use and may not be used for any purpose other than to identify prospective properties you may be interested in purchasing. Display of MLS data is usually deemed reliable but is NOT guaranteed accurate by the MLS. Buyers are responsible for verifying the accuracy of all information and should investigate the data themselves or retain appropriate professionals. Information from sources other than the Listing Agent may have been included in the MLS data. Unless otherwise specified in writing, Broker/Agent has not and will not verify any information obtained from other sources. The Broker/Agent providing the information contained herein may or may not have been the Listing and/or Selling Agent.
