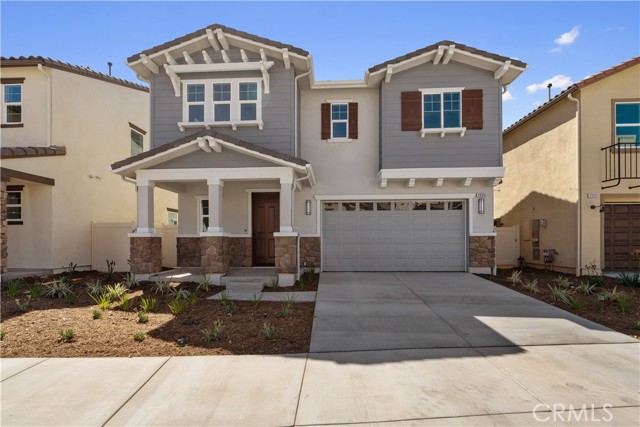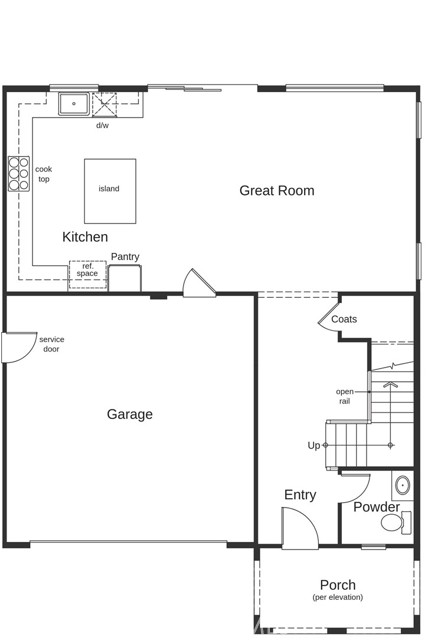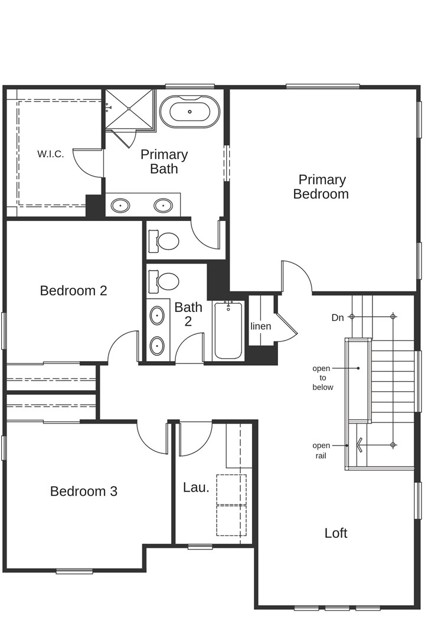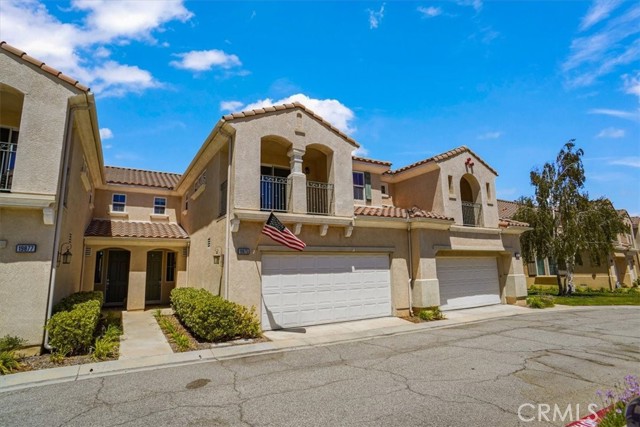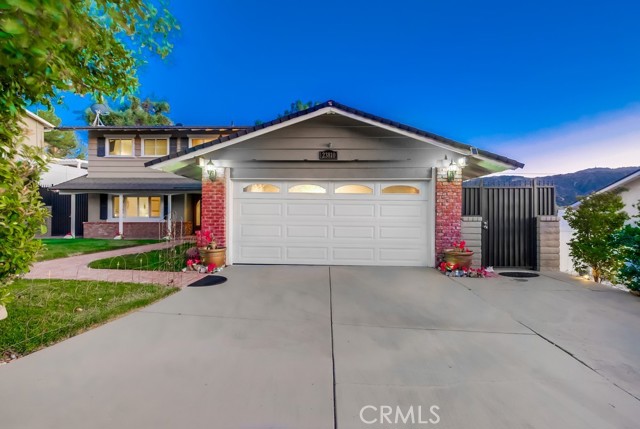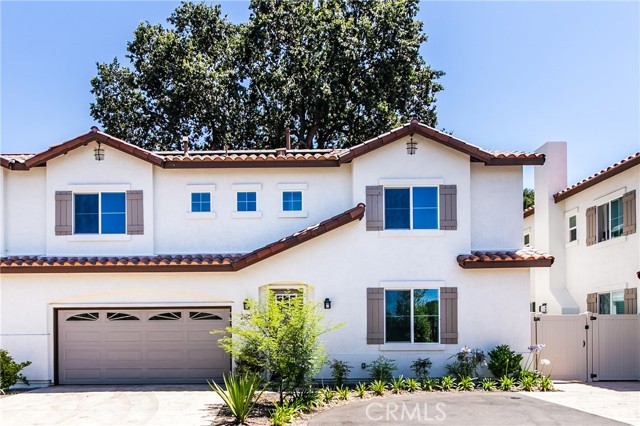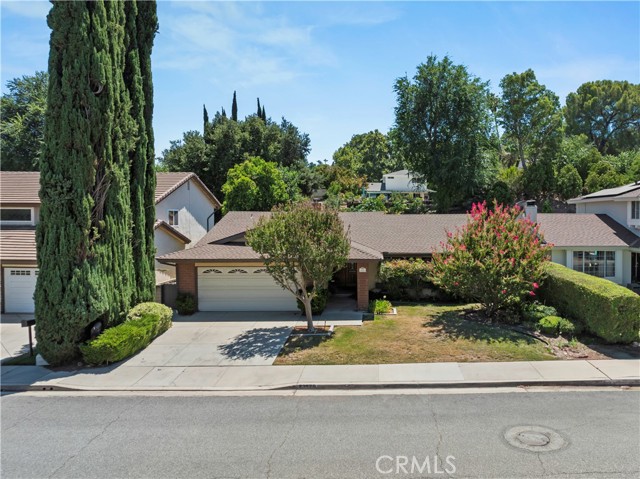20916 Silvergate Way
Newhall, CA 91321
Sold
Great Opportunity for an Energy Efficient, Brand New Construction Home! Pretty curb appeal welcomes you, with lovely landscaping, a front facing 2 car garage, and a cozy front porch. You will be blown away by the endless attention to detail and features like recessed lighting, modern contemporary tones, towering 9' ceilings, and a great open concept, split bedroom floorplan for maximum comfort. The gourmet kitchen boasts luxury brand stainless steel appliances, Prime Tech shaker panel cabinets, soft close drawers, a spacious walk-in pantry, and a kitchen island with pendant lighting and an open view to the huge great room. Upstairs, you will find a sizeable loft, utility room, linen closet & 3 generously sized bedrooms, including the primary suite which features a large walk-in closet, dual sink vanity, soaking tub & separate shower. This home is situated nicely in a great location, close to a variety of shopping, dining, and entertainment options, with several major job opportunities close by and close proximity to major roads and freeways. Schedule a showing today!
PROPERTY INFORMATION
| MLS # | SR22235109 | Lot Size | 2,163 Sq. Ft. |
| HOA Fees | $331/Monthly | Property Type | Single Family Residence |
| Price | $ 850,799
Price Per SqFt: $ 393 |
DOM | 999 Days |
| Address | 20916 Silvergate Way | Type | Residential |
| City | Newhall | Sq.Ft. | 2,163 Sq. Ft. |
| Postal Code | 91321 | Garage | 2 |
| County | Los Angeles | Year Built | 2022 |
| Bed / Bath | 3 / 2.5 | Parking | 2 |
| Built In | 2022 | Status | Closed |
| Sold Date | 2023-03-08 |
INTERIOR FEATURES
| Has Laundry | Yes |
| Laundry Information | Individual Room, Inside, Upper Level |
| Has Fireplace | No |
| Fireplace Information | None |
| Has Appliances | Yes |
| Kitchen Appliances | Dishwasher, Disposal, Gas Range, Gas Cooktop, Microwave |
| Kitchen Information | Kitchen Island, Kitchen Open to Family Room, Self-closing cabinet doors, Self-closing drawers, Stone Counters |
| Kitchen Area | Breakfast Counter / Bar |
| Has Heating | Yes |
| Heating Information | Central |
| Room Information | All Bedrooms Up, Great Room, Laundry, Loft, Primary Bathroom, Primary Bedroom, Primary Suite, Utility Room, Walk-In Closet, Walk-In Pantry |
| Has Cooling | Yes |
| Cooling Information | Central Air |
| InteriorFeatures Information | Built-in Features, High Ceilings, Open Floorplan, Pantry, Recessed Lighting, Stone Counters, Storage |
| EntryLocation | 1 |
| Entry Level | 1 |
| SecuritySafety | Smoke Detector(s) |
| Bathroom Information | Bathtub, Shower, Double sinks in bath(s), Double Sinks in Primary Bath, Stone Counters |
| Main Level Bedrooms | 0 |
| Main Level Bathrooms | 1 |
EXTERIOR FEATURES
| Has Pool | No |
| Pool | Association, Community |
| Has Patio | Yes |
| Patio | Covered, Porch |
WALKSCORE
MAP
MORTGAGE CALCULATOR
- Principal & Interest:
- Property Tax: $908
- Home Insurance:$119
- HOA Fees:$331
- Mortgage Insurance:
PRICE HISTORY
| Date | Event | Price |
| 03/08/2023 | Sold | $829,999 |
| 02/11/2023 | Pending | $850,799 |
| 01/25/2023 | Relisted | $850,799 |
| 01/04/2023 | Price Change | $850,799 (0.02%) |
| 11/04/2022 | Listed | $850,659 |

Topfind Realty
REALTOR®
(844)-333-8033
Questions? Contact today.
Interested in buying or selling a home similar to 20916 Silvergate Way?
Newhall Similar Properties
Listing provided courtesy of Lyndsay Fuller, KB Home Sales-Southern CA, Inc.. Based on information from California Regional Multiple Listing Service, Inc. as of #Date#. This information is for your personal, non-commercial use and may not be used for any purpose other than to identify prospective properties you may be interested in purchasing. Display of MLS data is usually deemed reliable but is NOT guaranteed accurate by the MLS. Buyers are responsible for verifying the accuracy of all information and should investigate the data themselves or retain appropriate professionals. Information from sources other than the Listing Agent may have been included in the MLS data. Unless otherwise specified in writing, Broker/Agent has not and will not verify any information obtained from other sources. The Broker/Agent providing the information contained herein may or may not have been the Listing and/or Selling Agent.
