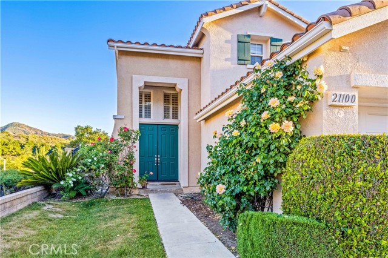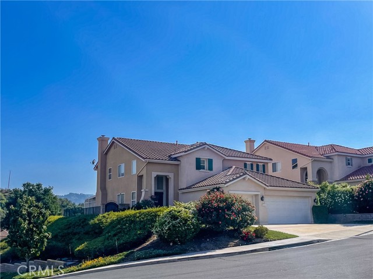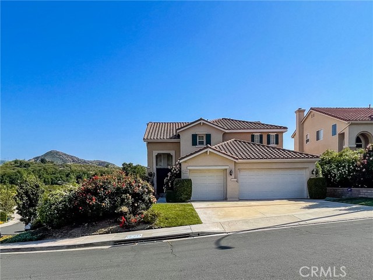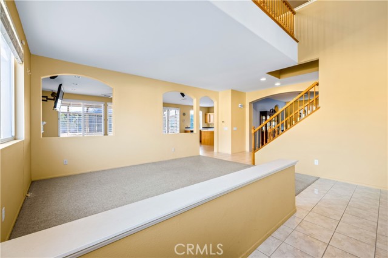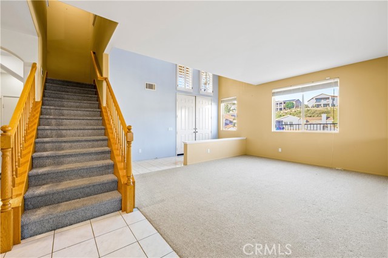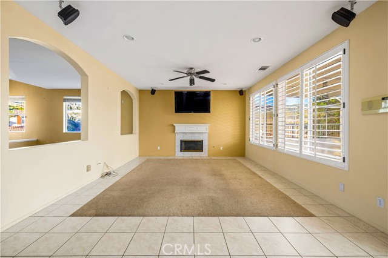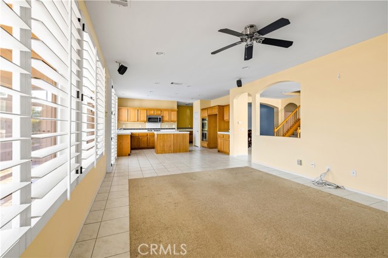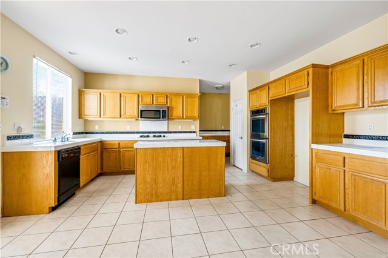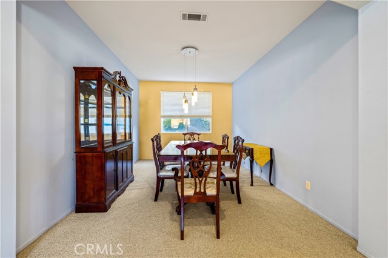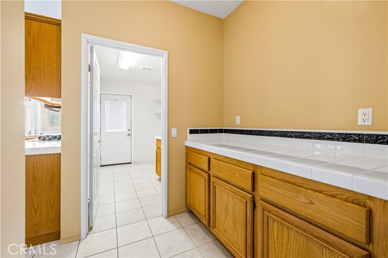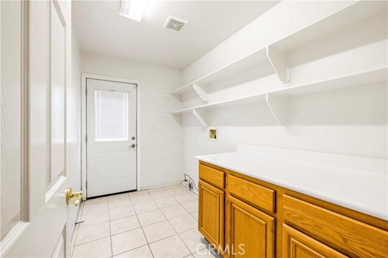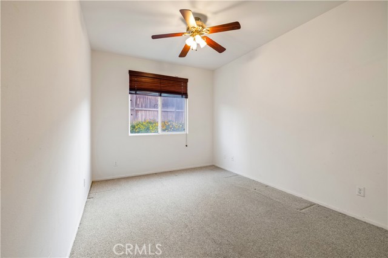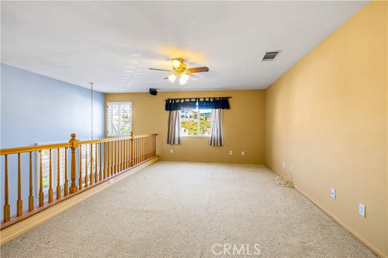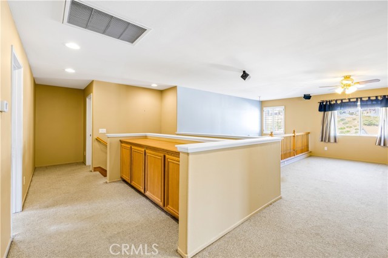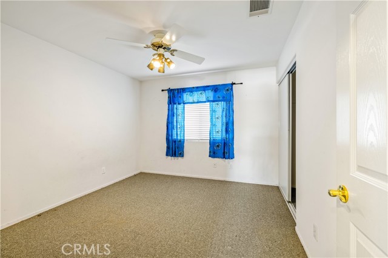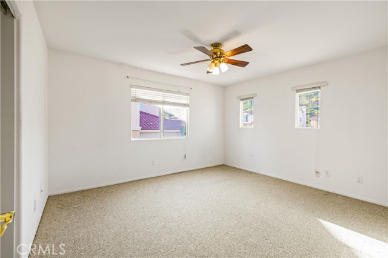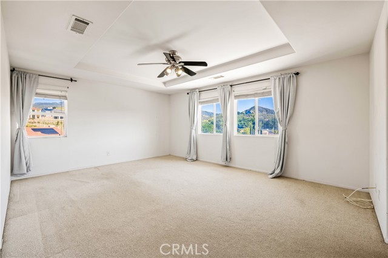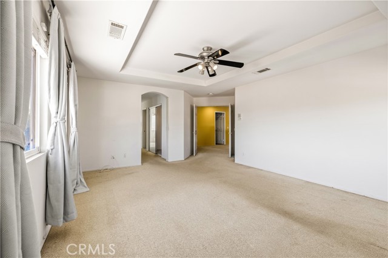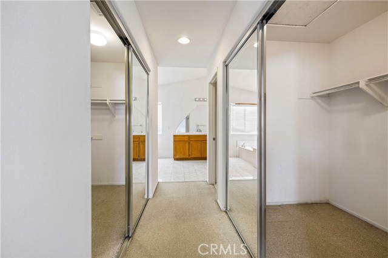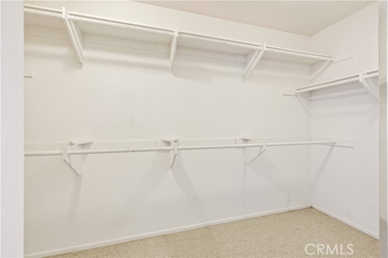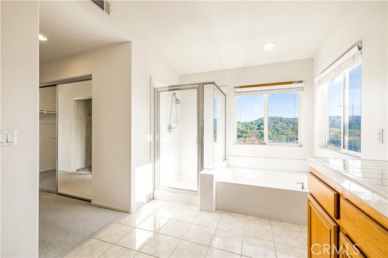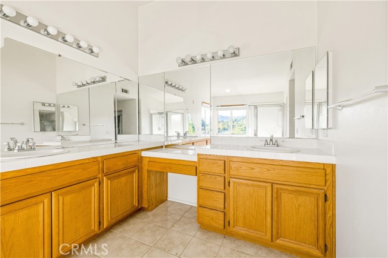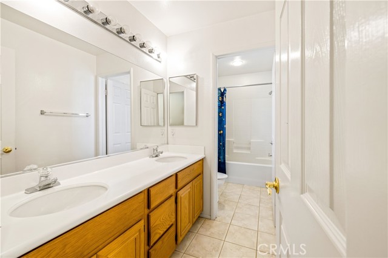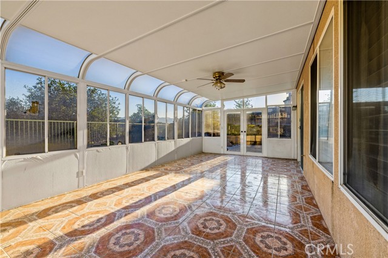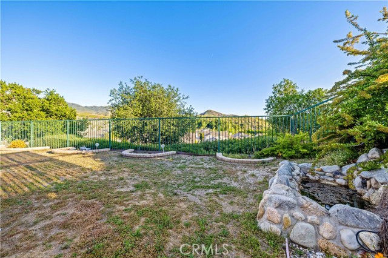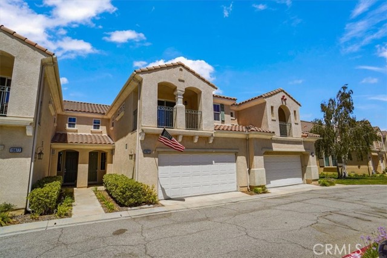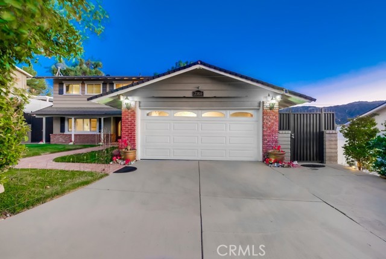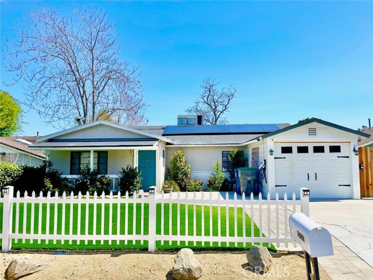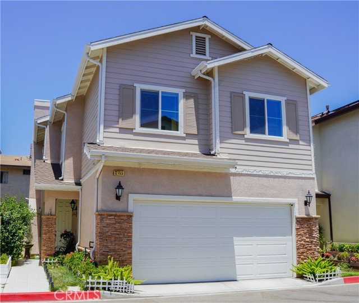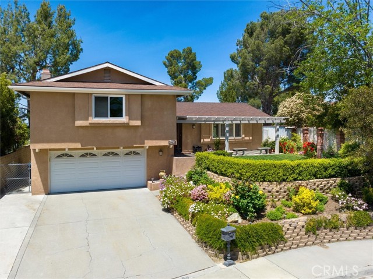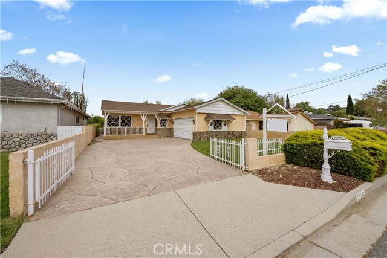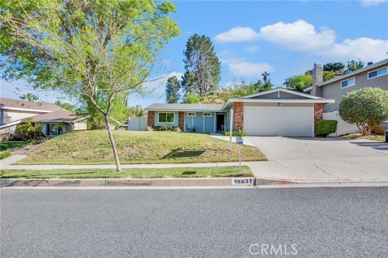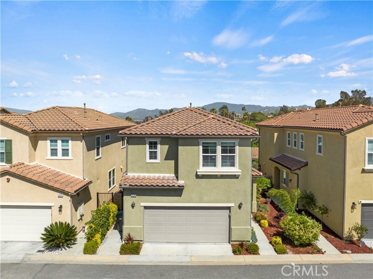21100 Oakleaf Canyon Drive
Newhall, CA 91321
Sold
21100 Oakleaf Canyon Drive
Newhall, CA 91321
Sold
Don't miss out on this exceptional family home located in a highly sought-after Santa Clarita neighborhood! This stunning property boasts 4 bedrooms and 3 full baths, including a convenient main-level bedroom. As you step inside, you'll be greeted by a formal dining room with a butler's pantry, perfect for entertaining guests. The spacious great room encompasses an additional dining area and a cozy family area, providing ample space for creating cherished memories. The kitchen is a chef's dream, featuring an island breakfast counter, built-in stove, microwave, and a double oven. On the second level, you'll find a generously sized landing, two additional bedrooms, and a luxurious primary suite. Both the primary suite and the main bathroom on the second level offer the convenience of double sinks. This home offers abundant storage space to meet all your needs. The primary bedroom and its accompanying closets are impressively spacious, providing a peaceful retreat. Step into the backyard and behold the beautiful view, creating a serene ambiance for relaxation. Additionally, there is a sunroom that can serve as an exercise area or a versatile space for your personal preferences. For commuters, the 14 Freeway is easily accessible, simplifying daily travel. Don't let this opportunity pass you by – seize the chance to make this remarkable family home your own!
PROPERTY INFORMATION
| MLS # | AR23081491 | Lot Size | 9,231 Sq. Ft. |
| HOA Fees | $210/Monthly | Property Type | Single Family Residence |
| Price | $ 850,000
Price Per SqFt: $ 308 |
DOM | 807 Days |
| Address | 21100 Oakleaf Canyon Drive | Type | Residential |
| City | Newhall | Sq.Ft. | 2,756 Sq. Ft. |
| Postal Code | 91321 | Garage | 3 |
| County | Los Angeles | Year Built | 2001 |
| Bed / Bath | 4 / 3 | Parking | 3 |
| Built In | 2001 | Status | Closed |
| Sold Date | 2023-06-16 |
INTERIOR FEATURES
| Has Laundry | Yes |
| Laundry Information | Individual Room |
| Has Fireplace | Yes |
| Fireplace Information | Family Room, Great Room |
| Has Appliances | Yes |
| Kitchen Appliances | Dishwasher, Double Oven, Gas Range, Microwave |
| Kitchen Information | Butler's Pantry, Kitchen Island, Kitchen Open to Family Room, Tile Counters |
| Kitchen Area | Breakfast Counter / Bar, Breakfast Nook, Family Kitchen, In Family Room, Dining Room, Separated |
| Has Heating | Yes |
| Heating Information | Central |
| Room Information | Entry, Family Room, Formal Entry, Great Room, Kitchen, Laundry, Living Room, Main Floor Bedroom, Master Bathroom, Master Bedroom, Master Suite, Separate Family Room, Sun, Walk-In Closet |
| Has Cooling | Yes |
| Cooling Information | Central Air, Dual |
| Flooring Information | Carpet, Tile |
| InteriorFeatures Information | Ceiling Fan(s), High Ceilings, Open Floorplan, Pantry, Recessed Lighting, Storage, Tile Counters, Two Story Ceilings, Unfurnished |
| EntryLocation | Fornt |
| Entry Level | 1 |
| Has Spa | Yes |
| SpaDescription | Association |
| Bathroom Information | Bathtub, Shower, Shower in Tub, Double sinks in bath(s), Double Sinks In Master Bath, Jetted Tub, Linen Closet/Storage, Main Floor Full Bath, Privacy toilet door, Separate tub and shower, Soaking Tub, Tile Counters, Vanity area, Walk-in shower |
| Main Level Bedrooms | 1 |
| Main Level Bathrooms | 1 |
EXTERIOR FEATURES
| Has Pool | No |
| Pool | Association |
WALKSCORE
MAP
MORTGAGE CALCULATOR
- Principal & Interest:
- Property Tax: $907
- Home Insurance:$119
- HOA Fees:$210
- Mortgage Insurance:
PRICE HISTORY
| Date | Event | Price |
| 06/16/2023 | Sold | $860,000 |
| 06/15/2023 | Pending | $850,000 |
| 05/26/2023 | Active Under Contract | $850,000 |
| 05/12/2023 | Listed | $850,000 |

Topfind Realty
REALTOR®
(844)-333-8033
Questions? Contact today.
Interested in buying or selling a home similar to 21100 Oakleaf Canyon Drive?
Newhall Similar Properties
Listing provided courtesy of Ameelynn Abeyta, Myrtle Properties. Based on information from California Regional Multiple Listing Service, Inc. as of #Date#. This information is for your personal, non-commercial use and may not be used for any purpose other than to identify prospective properties you may be interested in purchasing. Display of MLS data is usually deemed reliable but is NOT guaranteed accurate by the MLS. Buyers are responsible for verifying the accuracy of all information and should investigate the data themselves or retain appropriate professionals. Information from sources other than the Listing Agent may have been included in the MLS data. Unless otherwise specified in writing, Broker/Agent has not and will not verify any information obtained from other sources. The Broker/Agent providing the information contained herein may or may not have been the Listing and/or Selling Agent.
