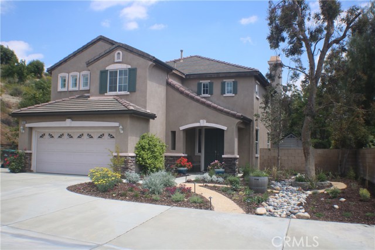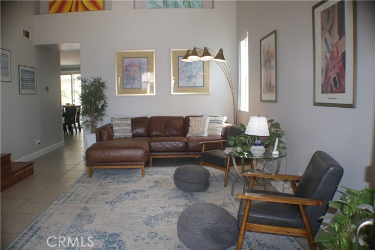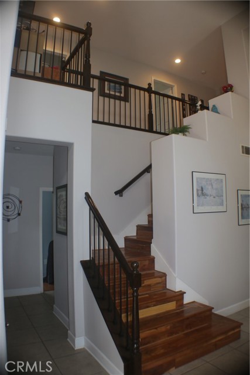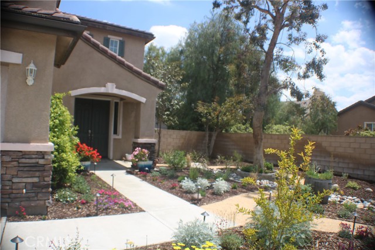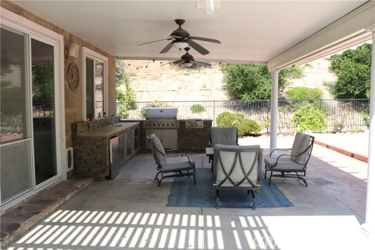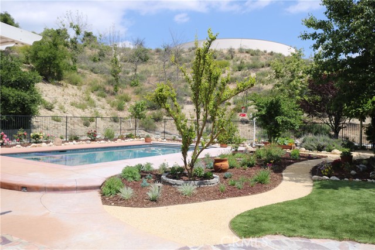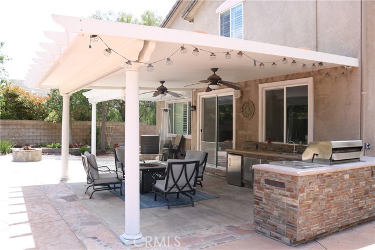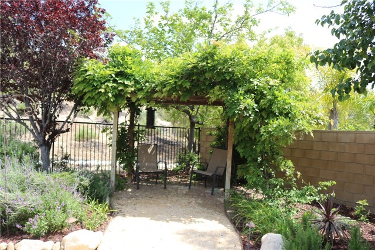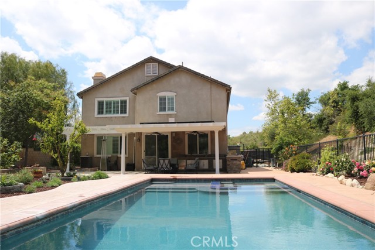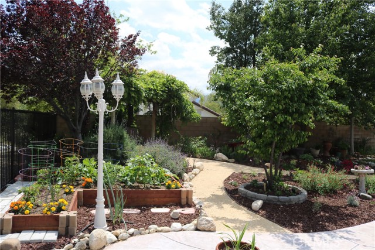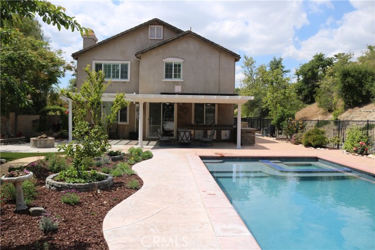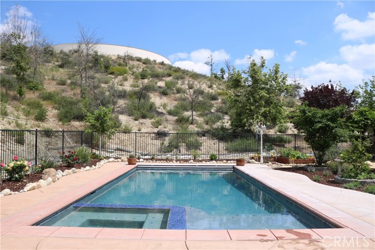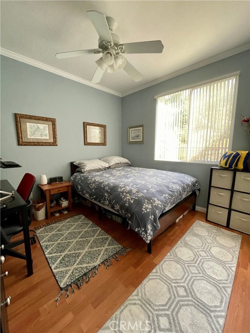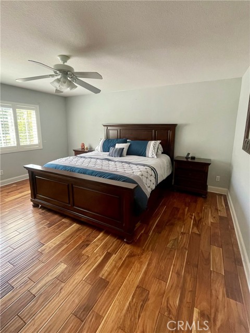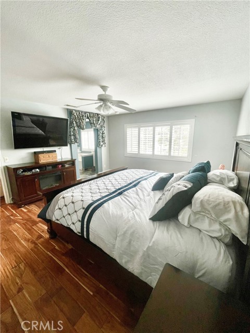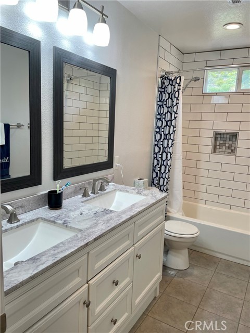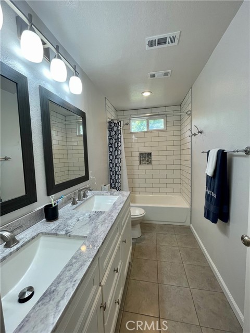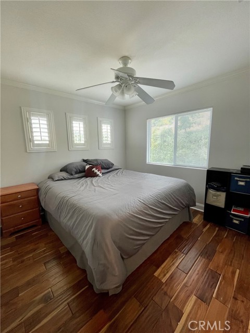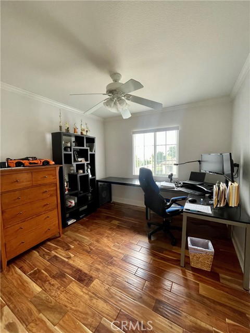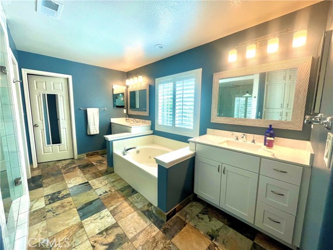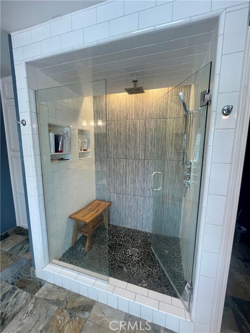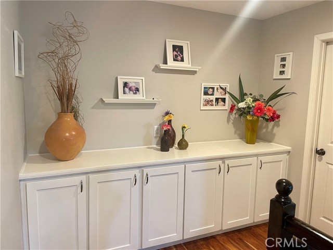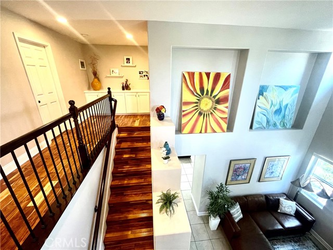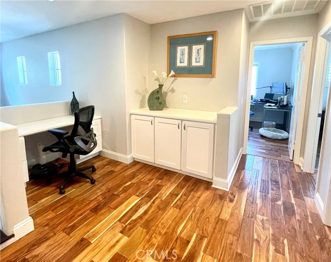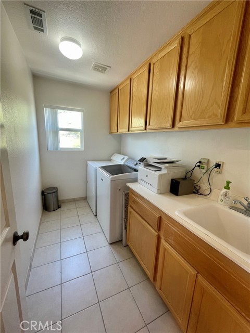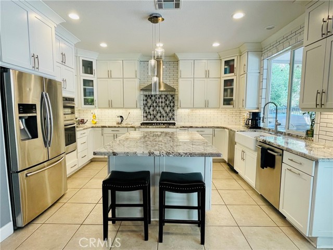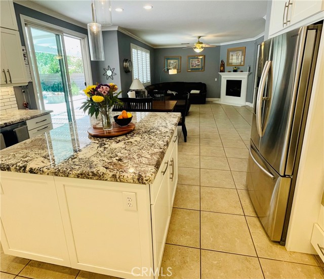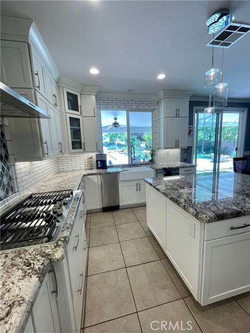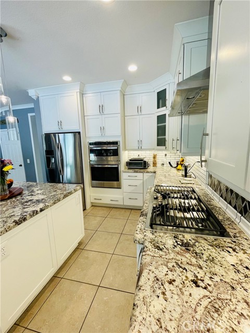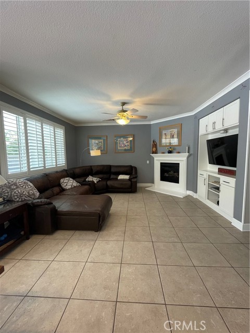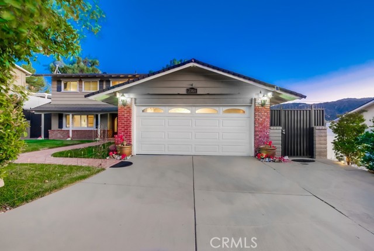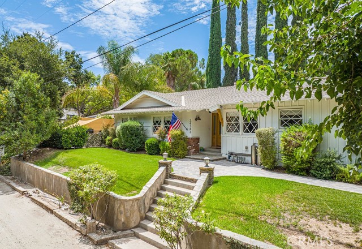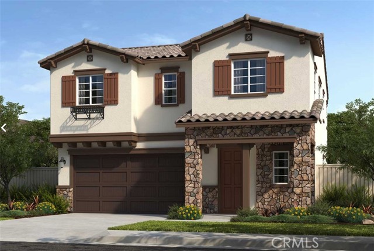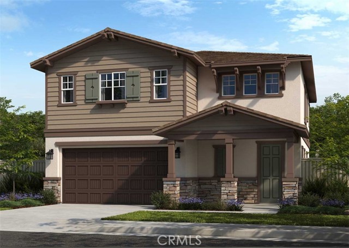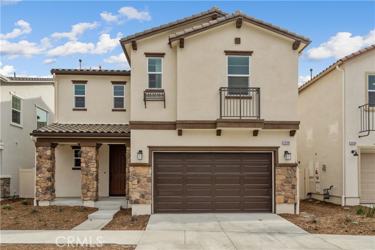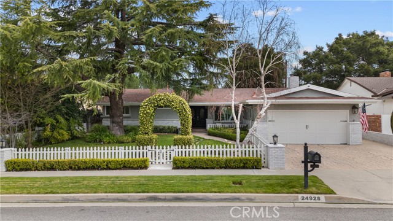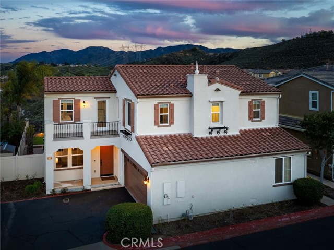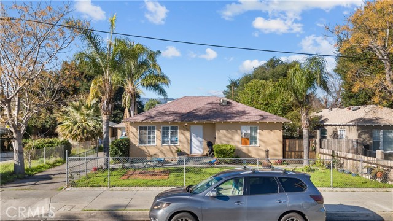21629 Deputy Jake Drive
Newhall, CA 91321
Sold
21629 Deputy Jake Drive
Newhall, CA 91321
Sold
This is a must see Entertainers Delight with incredible low water use landscaping...AND Solar. 5 Bedroom 3 Full Bathroom Home has an open floor plan with one bedroom and full bathroom downstairs. This flag lot home is located on a very desirable cul-de-sac, with an abundance of space combined with privacy in every direction. The family room is open to a Gourmet Chef's Kitchen with white cabinetry, stainless steel appliances, a walk-in food pantry and plenty of storage! The 2nd floor master bedroom has a newly remodeled bathroom with jet tub, large shower, dual vanities and large walk in closet. The Laundry room with sink and cabinetry is located on the 2nd floor next to an open loft with build in desk. The home has roof top solar panels saving on electricity costs. The yard has a private pool and jacuzzi with automatic pool cover keeping the pool warm during the summer months, an outdoor kitchen and patio with built in BBQ and stove top, built in fire pit, a pergola retreat with beautiful lighting and landscaping, making the yard an entertainers delight. The front and backyard feature California water wise plants with automatic irrigation drip system, with a variety of fruit bearing trees which include: apple, lemon, lime, orange and pomegranate and also has a built in Garden area for vegetables. You will be proud to call this spacious sanctuary your home. For commuters, this property is just off the 14 freeway minutes to the San Fernando Valley. Bonus: There is no Mella-Roos.
PROPERTY INFORMATION
| MLS # | SR23074359 | Lot Size | 12,669 Sq. Ft. |
| HOA Fees | $150/Monthly | Property Type | Single Family Residence |
| Price | $ 985,000
Price Per SqFt: $ 349 |
DOM | 938 Days |
| Address | 21629 Deputy Jake Drive | Type | Residential |
| City | Newhall | Sq.Ft. | 2,822 Sq. Ft. |
| Postal Code | 91321 | Garage | 2 |
| County | Los Angeles | Year Built | 2003 |
| Bed / Bath | 5 / 3 | Parking | 2 |
| Built In | 2003 | Status | Closed |
| Sold Date | 2023-07-10 |
INTERIOR FEATURES
| Has Laundry | Yes |
| Laundry Information | Individual Room, Inside, Upper Level |
| Has Fireplace | Yes |
| Fireplace Information | Living Room, Gas |
| Has Appliances | Yes |
| Kitchen Appliances | 6 Burner Stove, Barbecue, Built-In Range, Convection Oven, Dishwasher, Electric Oven, Disposal, Gas Cooktop, Microwave, Range Hood, Self Cleaning Oven, Trash Compactor, Water Line to Refrigerator |
| Kitchen Information | Built-in Trash/Recycling, Butler's Pantry, Granite Counters, Kitchen Island, Kitchen Open to Family Room, Pots & Pan Drawers, Remodeled Kitchen, Self-closing cabinet doors, Self-closing drawers, Walk-In Pantry |
| Kitchen Area | Breakfast Counter / Bar, Dining Room |
| Has Heating | Yes |
| Heating Information | Central, ENERGY STAR Qualified Equipment, Solar |
| Room Information | Family Room, Formal Entry, Foyer, Kitchen, Laundry, Living Room, Main Floor Bedroom, Master Bathroom, Master Bedroom, Master Suite, Retreat, Walk-In Closet, Walk-In Pantry |
| Has Cooling | Yes |
| Cooling Information | Central Air, ENERGY STAR Qualified Equipment |
| Flooring Information | Tile, Wood |
| InteriorFeatures Information | Attic Fan, Built-in Features, Ceiling Fan(s), Crown Molding, Granite Counters, High Ceilings, Pantry, Recessed Lighting |
| DoorFeatures | Double Door Entry |
| EntryLocation | Front door |
| Entry Level | 1 |
| Has Spa | Yes |
| SpaDescription | Private |
| WindowFeatures | Blinds, ENERGY STAR Qualified Windows, Screens, Shutters |
| SecuritySafety | Smoke Detector(s) |
| Bathroom Information | Bathtub, Closet in bathroom, Double sinks in bath(s), Double Sinks In Master Bath, Dual shower heads (or Multiple), Jetted Tub, Stone Counters |
| Main Level Bedrooms | 1 |
| Main Level Bathrooms | 1 |
EXTERIOR FEATURES
| ExteriorFeatures | Barbecue Private, Lighting |
| FoundationDetails | Slab |
| Roof | Tile |
| Has Pool | Yes |
| Pool | Private, In Ground, Pebble, Pool Cover |
| Has Patio | Yes |
| Patio | Patio, Patio Open, Porch, Front Porch |
| Has Fence | Yes |
| Fencing | Good Condition, Wrought Iron |
| Has Sprinklers | Yes |
WALKSCORE
MAP
MORTGAGE CALCULATOR
- Principal & Interest:
- Property Tax: $1,051
- Home Insurance:$119
- HOA Fees:$150
- Mortgage Insurance:
PRICE HISTORY
| Date | Event | Price |
| 07/10/2023 | Sold | $1,075,000 |
| 05/19/2023 | Pending | $985,000 |
| 05/08/2023 | Listed | $985,000 |

Topfind Realty
REALTOR®
(844)-333-8033
Questions? Contact today.
Interested in buying or selling a home similar to 21629 Deputy Jake Drive?
Newhall Similar Properties
Listing provided courtesy of Monica Smith, Real Estate eBroker, Inc.. Based on information from California Regional Multiple Listing Service, Inc. as of #Date#. This information is for your personal, non-commercial use and may not be used for any purpose other than to identify prospective properties you may be interested in purchasing. Display of MLS data is usually deemed reliable but is NOT guaranteed accurate by the MLS. Buyers are responsible for verifying the accuracy of all information and should investigate the data themselves or retain appropriate professionals. Information from sources other than the Listing Agent may have been included in the MLS data. Unless otherwise specified in writing, Broker/Agent has not and will not verify any information obtained from other sources. The Broker/Agent providing the information contained herein may or may not have been the Listing and/or Selling Agent.
