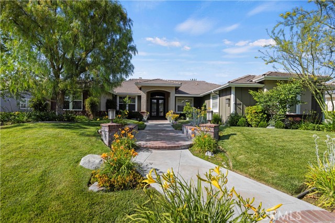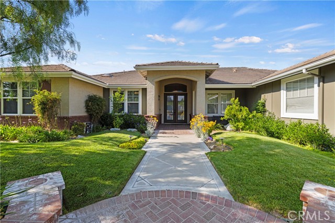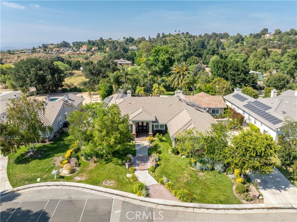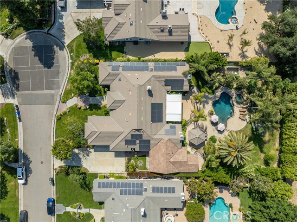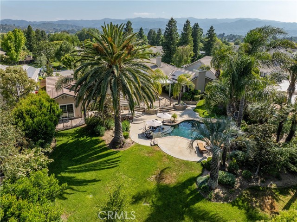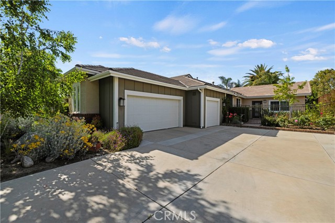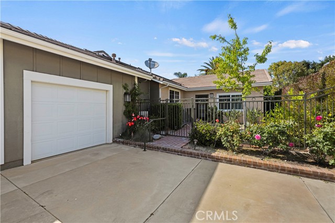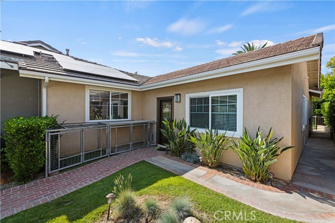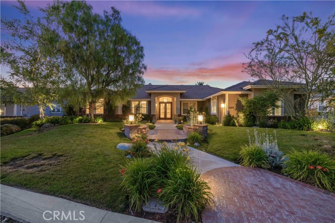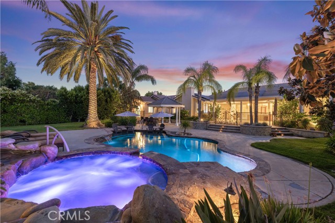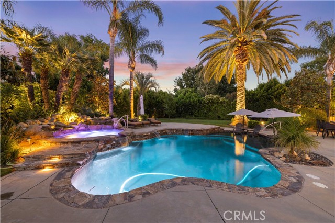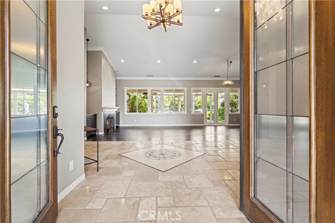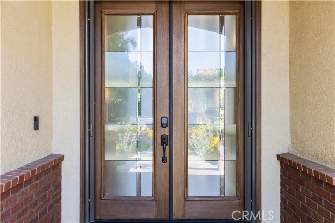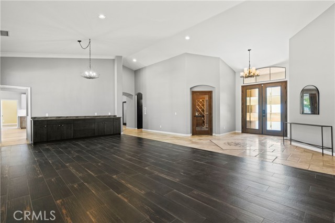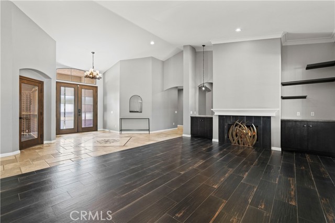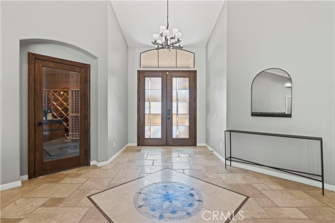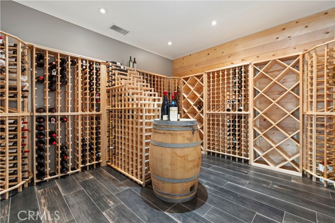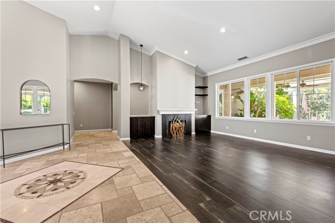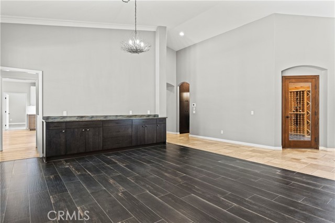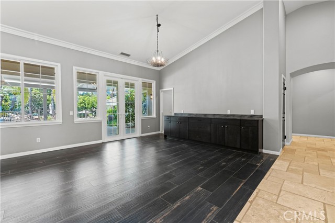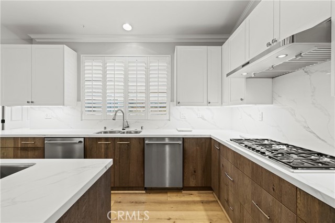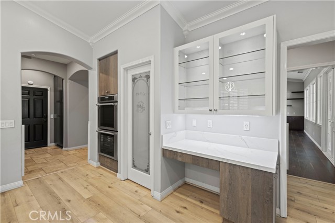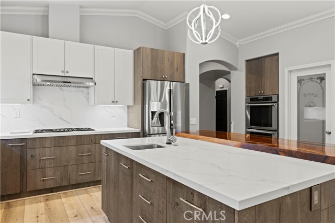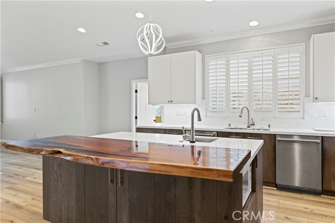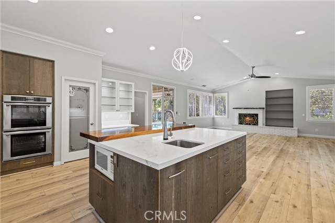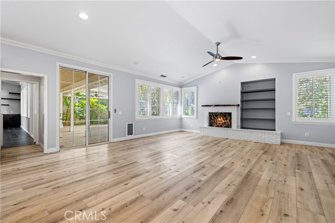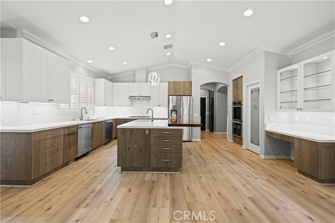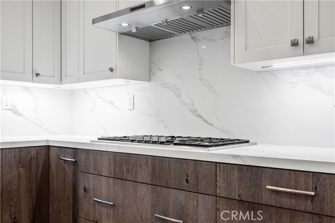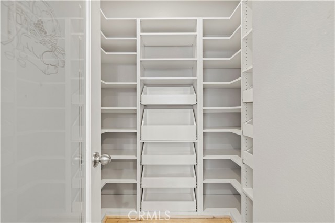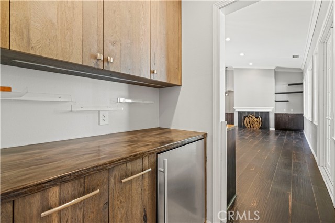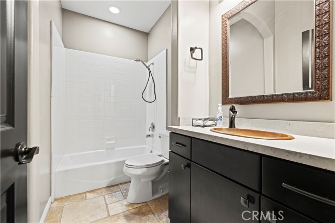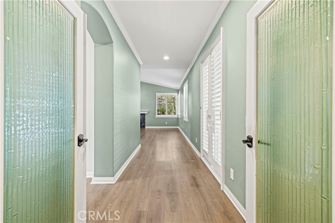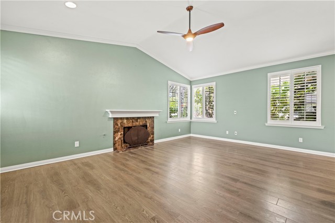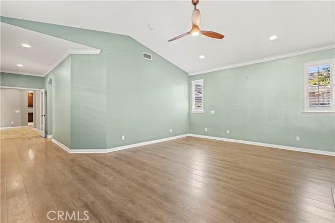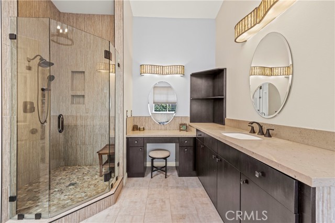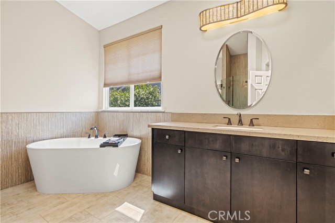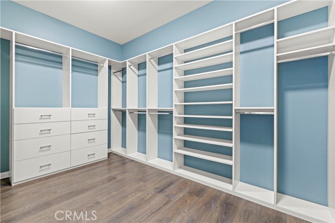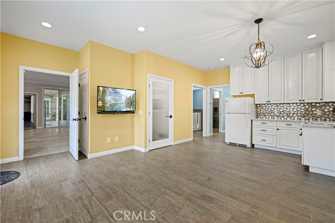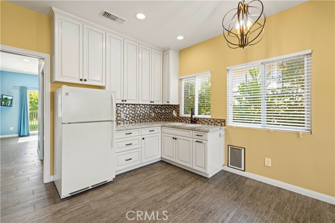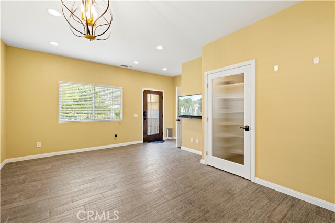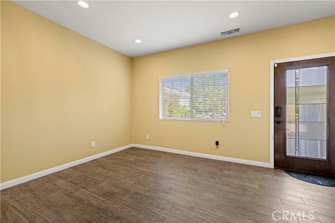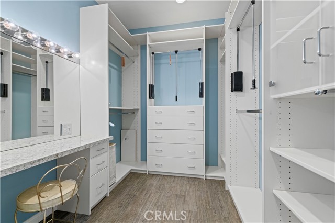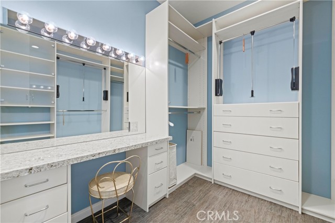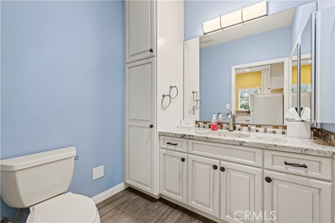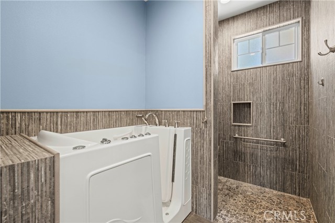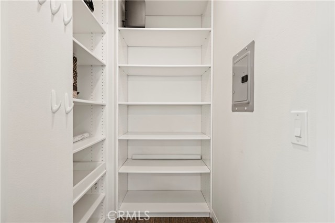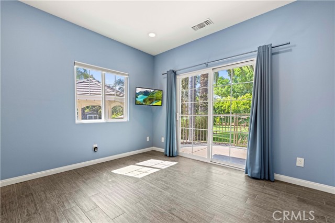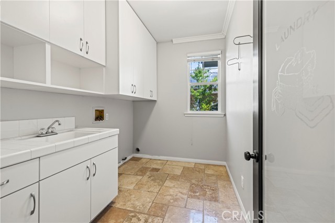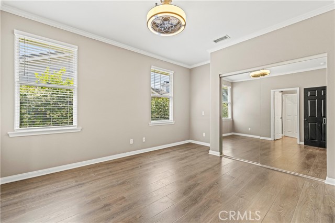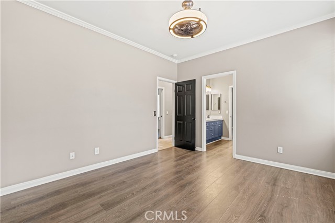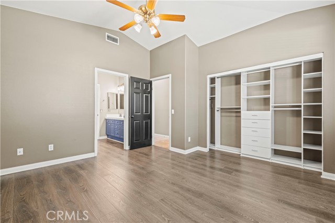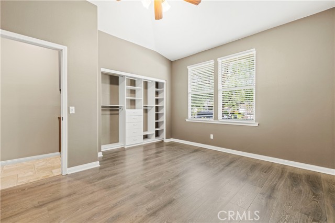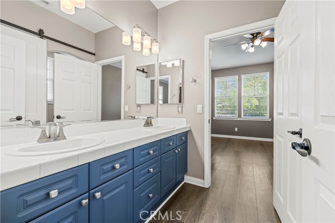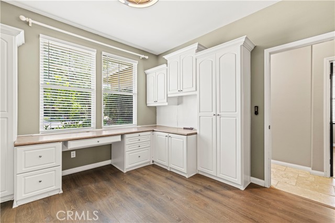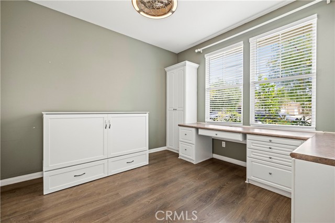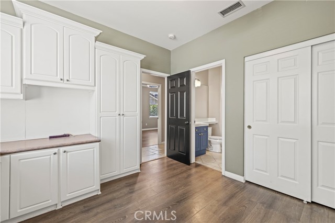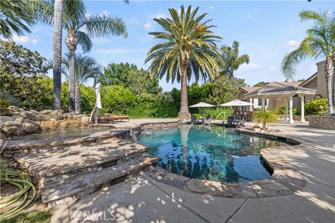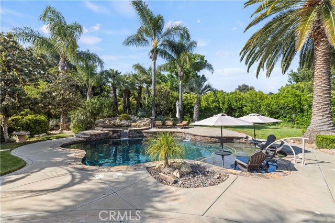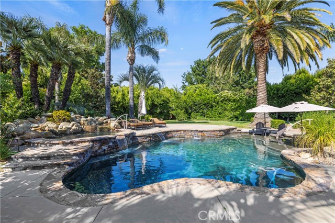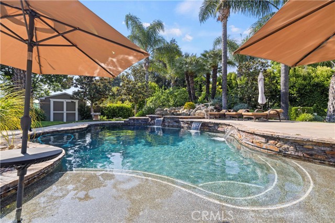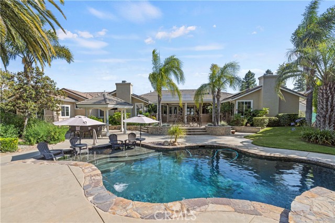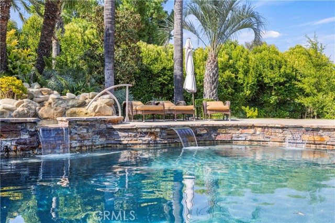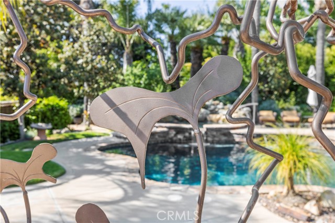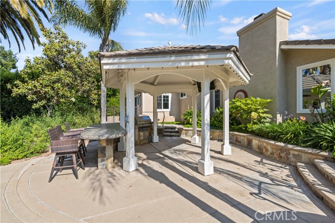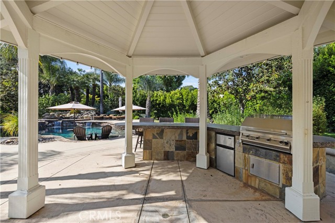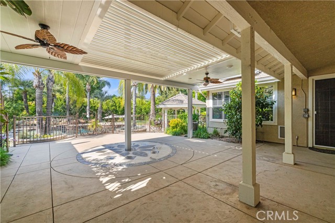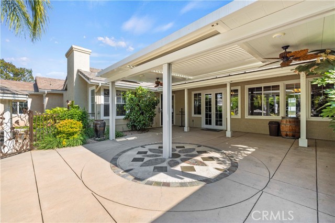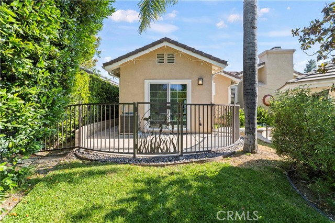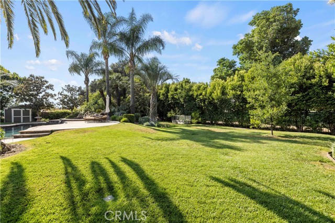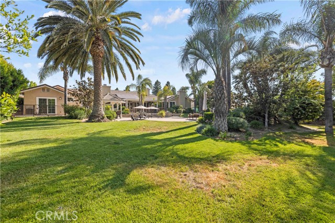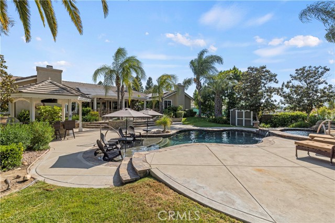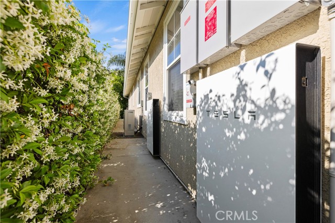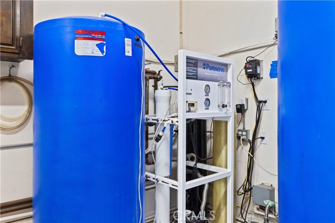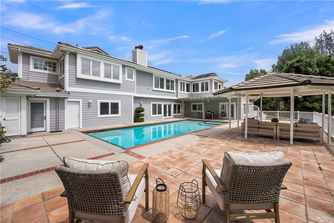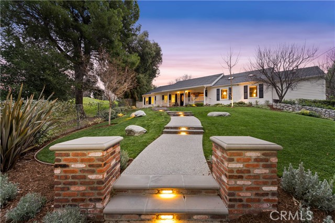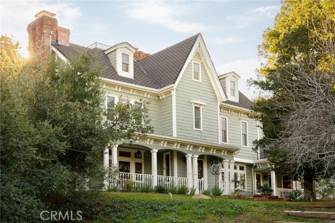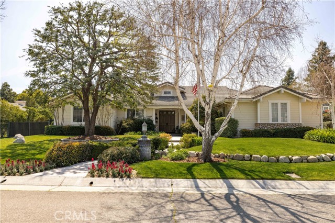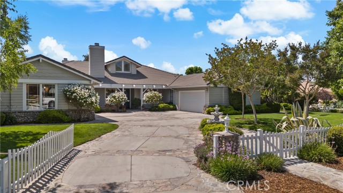22209 Palomino Way
Newhall, CA 91321
Sold
Welcome to this stunning single-story ranch-style home in Placerita Canyon Estates, offering luxurious living and resort-style amenities. This home features an in-law suite, seamlessly flows with the home but also has a private entrance. Suite has kitchenette, walk in shower and tub. Perfect for extended family or guests. The custom kitchen boasts soft-close cabinets, stone countertops, double ovens, and double dishwashers, making cooking and entertaining a delight. The custom wine cellar is a wine enthusiast's dream (Bonus room). Wine Cellar can also be reverted back to original room (6th Bedroom). Enjoy the resort pool and spa, relax knowing your home is powered by paid solar with Tesla batteries and a water purification system for the entire home. The new top-of-the-line and quiet AC ensures comfort year-round. All closets in the house are upgraded with built-ins, providing ample storage space. With custom features throughout, including custom built-ins and extra storage. Garage has a 220 fuse box for electric car charging. This home has everything you need and much more!
PROPERTY INFORMATION
| MLS # | SR24074822 | Lot Size | 25,391 Sq. Ft. |
| HOA Fees | $0/Monthly | Property Type | Single Family Residence |
| Price | $ 1,999,999
Price Per SqFt: $ 467 |
DOM | 423 Days |
| Address | 22209 Palomino Way | Type | Residential |
| City | Newhall | Sq.Ft. | 4,279 Sq. Ft. |
| Postal Code | 91321 | Garage | 3 |
| County | Los Angeles | Year Built | 1998 |
| Bed / Bath | 5 / 5 | Parking | 3 |
| Built In | 1998 | Status | Closed |
| Sold Date | 2024-09-27 |
INTERIOR FEATURES
| Has Laundry | Yes |
| Laundry Information | Inside |
| Has Fireplace | Yes |
| Fireplace Information | Family Room, Living Room, Primary Bedroom, Gas |
| Has Appliances | Yes |
| Kitchen Appliances | 6 Burner Stove, Built-In Range, Convection Oven, Dishwasher, Double Oven, Freezer, Disposal, Microwave, Refrigerator, Water Heater |
| Kitchen Information | Built-in Trash/Recycling, Kitchen Island, Kitchen Open to Family Room, Remodeled Kitchen, Self-closing cabinet doors, Self-closing drawers, Stone Counters, Utility sink, Walk-In Pantry |
| Has Heating | Yes |
| Heating Information | Central |
| Room Information | Bonus Room, Main Floor Bedroom, Main Floor Primary Bedroom, Primary Suite, Separate Family Room, Walk-In Pantry, Wine Cellar |
| Has Cooling | Yes |
| Cooling Information | Central Air |
| Flooring Information | Tile, Wood |
| InteriorFeatures Information | Built-in Features, Ceiling Fan(s), High Ceilings, In-Law Floorplan, Open Floorplan, Pantry, Quartz Counters, Recessed Lighting |
| EntryLocation | First Level |
| Entry Level | 1 |
| Has Spa | Yes |
| SpaDescription | Private, Heated |
| Bathroom Information | Linen Closet/Storage, Soaking Tub, Stone Counters, Upgraded, Walk-in shower |
| Main Level Bedrooms | 5 |
| Main Level Bathrooms | 5 |
EXTERIOR FEATURES
| ExteriorFeatures | Barbecue Private, Kennel, Rain Gutters |
| Has Pool | Yes |
| Pool | Private, Fenced, In Ground |
| Has Patio | Yes |
| Patio | Covered |
| Has Sprinklers | Yes |
WALKSCORE
MAP
MORTGAGE CALCULATOR
- Principal & Interest:
- Property Tax: $2,133
- Home Insurance:$119
- HOA Fees:$0
- Mortgage Insurance:
PRICE HISTORY
| Date | Event | Price |
| 09/27/2024 | Sold | $1,945,000 |
| 08/16/2024 | Pending | $1,999,999 |
| 06/20/2024 | Pending | $2,125,000 |
| 04/19/2024 | Listed | $2,250,000 |

Topfind Realty
REALTOR®
(844)-333-8033
Questions? Contact today.
Interested in buying or selling a home similar to 22209 Palomino Way?
Newhall Similar Properties
Listing provided courtesy of Nathan Butcher, eXp Realty of California Inc.. Based on information from California Regional Multiple Listing Service, Inc. as of #Date#. This information is for your personal, non-commercial use and may not be used for any purpose other than to identify prospective properties you may be interested in purchasing. Display of MLS data is usually deemed reliable but is NOT guaranteed accurate by the MLS. Buyers are responsible for verifying the accuracy of all information and should investigate the data themselves or retain appropriate professionals. Information from sources other than the Listing Agent may have been included in the MLS data. Unless otherwise specified in writing, Broker/Agent has not and will not verify any information obtained from other sources. The Broker/Agent providing the information contained herein may or may not have been the Listing and/or Selling Agent.
