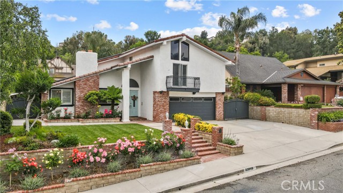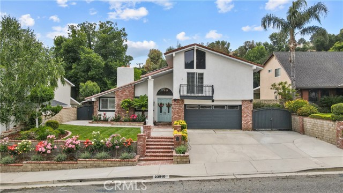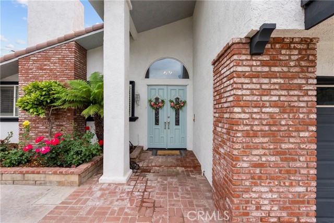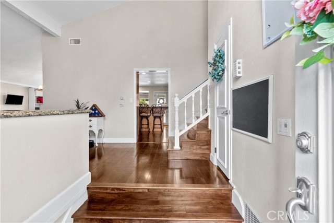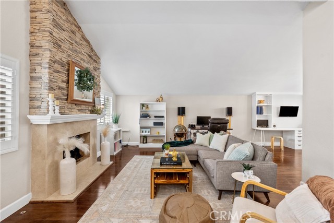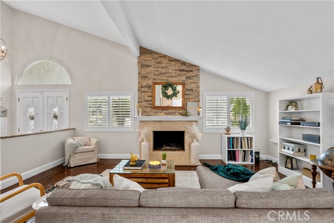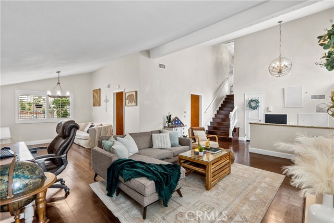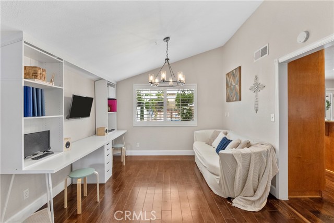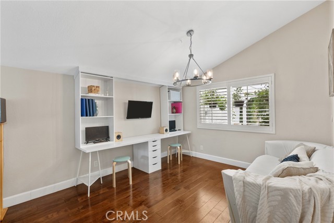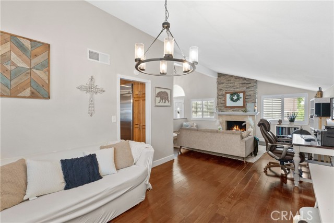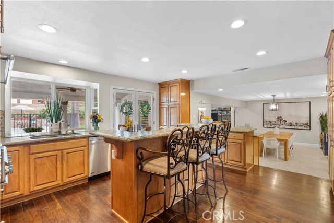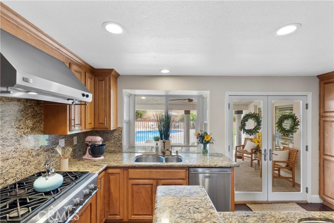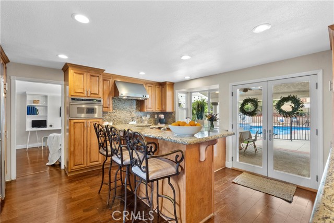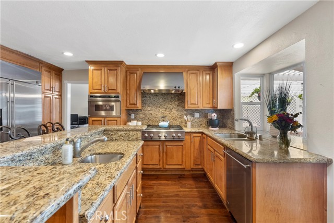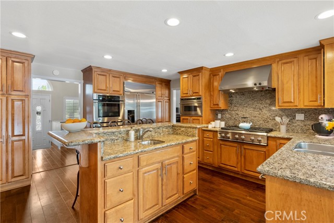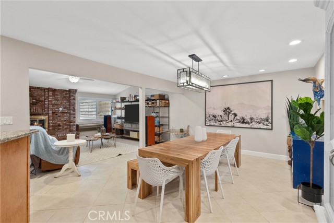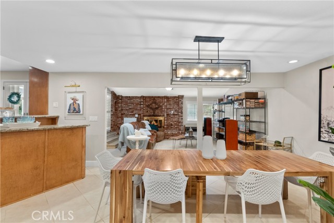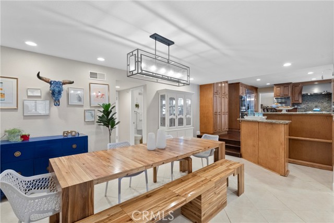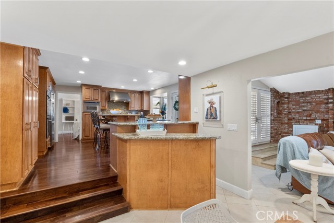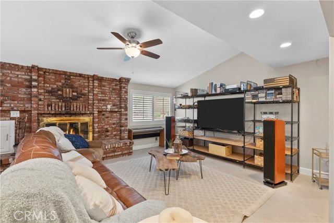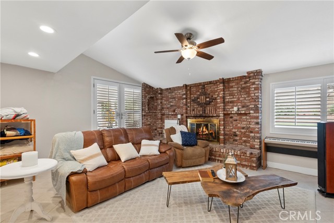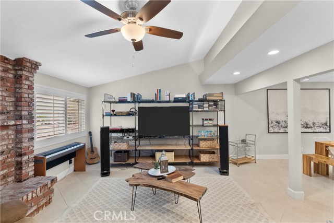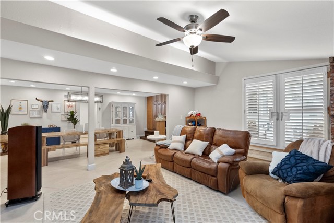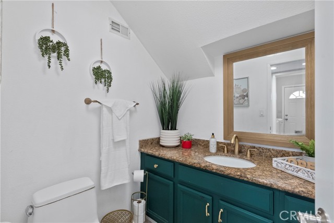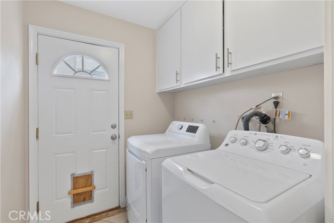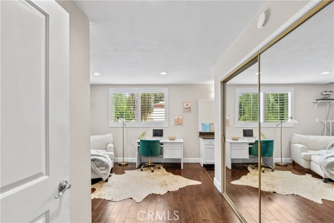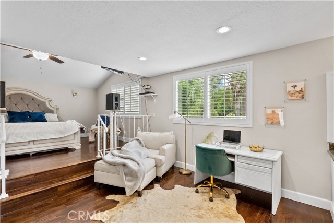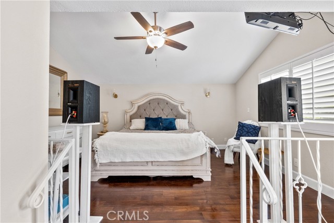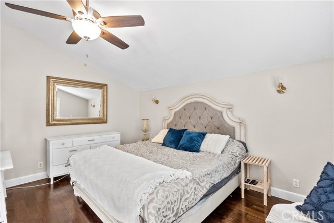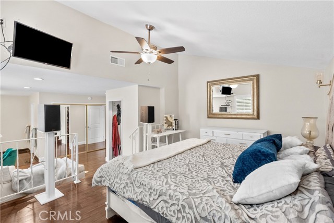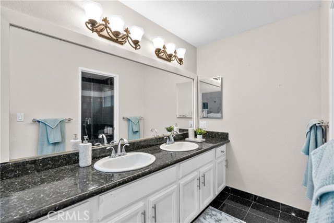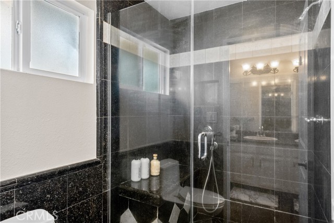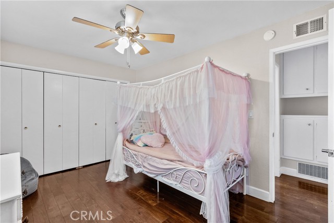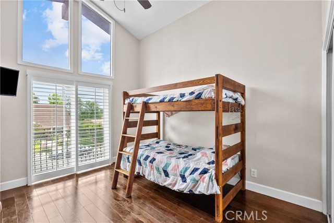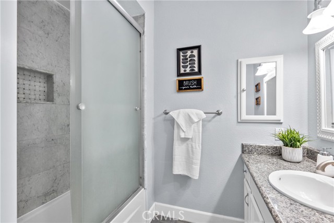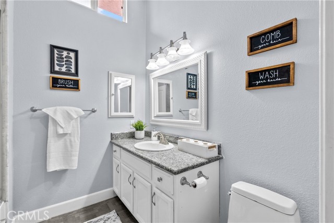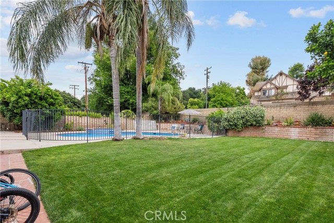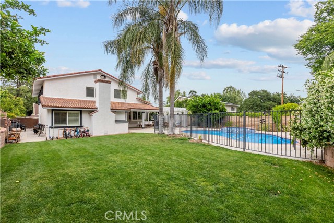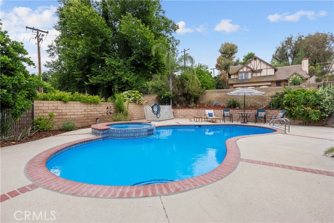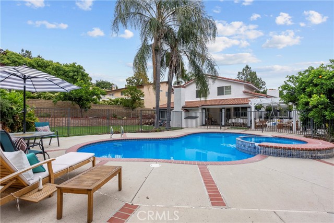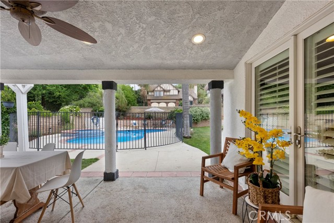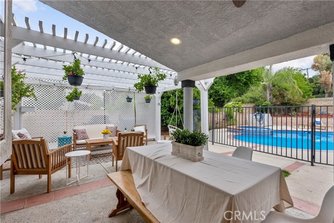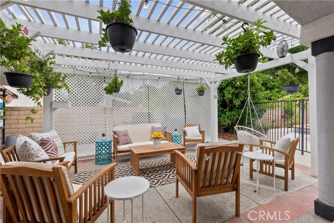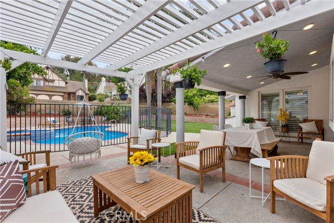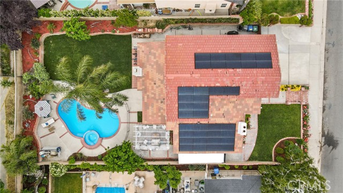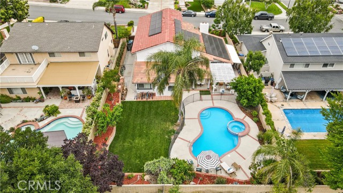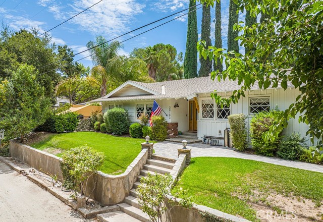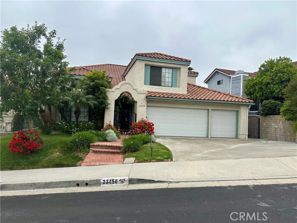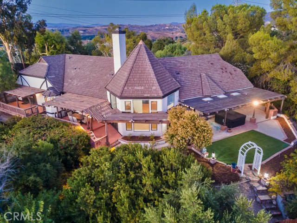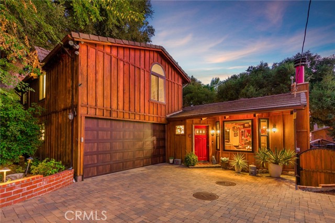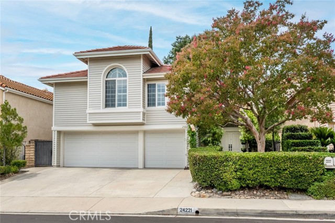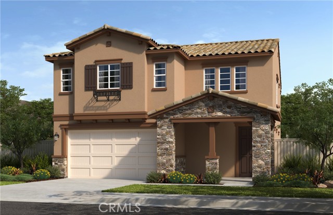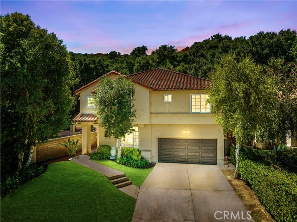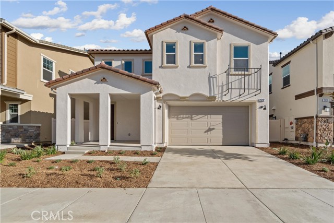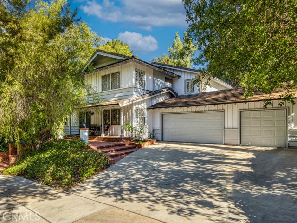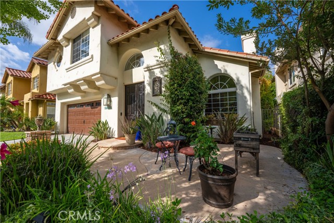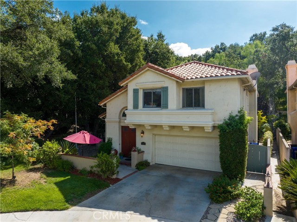23510 Highland Glen Drive
Newhall, CA 91321
Sold
23510 Highland Glen Drive
Newhall, CA 91321
Sold
Exquisite Happy Valley pool home with owned Tesla solar! This highly upgraded home is situated on a cul-de-sac location with mature trees, beautiful brick accent, surrounded by gorgeous roses and meticulously maintained landscaping. Offering 4 beds, 2.5 baths, expansive family room with a cozy brick fireplace, built-in bar and dining area, there's also a formal dining room and RV parking for up to 50'. As you enter the home you'll see a welcoming foyer, formal living room area and a gorgeous fireplace with stacked stone accent. The chef's kitchen offers GE Monogram stainless steel appliances with custom cabinetry, built-in fridge, double oven with convection and microwave, granite counters, center island features a 2nd sink, extra storage and bar seating with a bay window looking out to your newly resurfaced, fully gated sparkling pool/spa as well as a large grassy area and a covered patio. Additional features and upgrades include; vaulted ceilings, engineered wood flooring with 6' baseboards, recessed lighting, plantation shutters, new interior and exterior painting and new HVAC. Upstairs you'll find all 4 bedrooms, with the primary suite displaying a step up platform, two closets, a dual-sink en-suite bathroom and stand up shower. The 3 secondary bedrooms are generously sized, one with a slider leading to the private balcony. This Happy Valley home will not disappoint, is located close to schools, shopping, parks and downtown Newhall Main Street!
PROPERTY INFORMATION
| MLS # | SR23093419 | Lot Size | 9,359 Sq. Ft. |
| HOA Fees | $0/Monthly | Property Type | Single Family Residence |
| Price | $ 1,059,000
Price Per SqFt: $ 405 |
DOM | 836 Days |
| Address | 23510 Highland Glen Drive | Type | Residential |
| City | Newhall | Sq.Ft. | 2,614 Sq. Ft. |
| Postal Code | 91321 | Garage | 2 |
| County | Los Angeles | Year Built | 1969 |
| Bed / Bath | 4 / 3 | Parking | 2 |
| Built In | 1969 | Status | Closed |
| Sold Date | 2023-07-07 |
INTERIOR FEATURES
| Has Laundry | Yes |
| Laundry Information | Gas Dryer Hookup, Individual Room, Inside |
| Has Fireplace | Yes |
| Fireplace Information | Family Room, Living Room, Gas, Wood Burning, Blower Fan |
| Has Appliances | Yes |
| Kitchen Appliances | 6 Burner Stove, Built-In Range, Convection Oven, Dishwasher, Double Oven, Electric Oven, ENERGY STAR Qualified Appliances, Gas Water Heater, Ice Maker, Microwave, Range Hood, Refrigerator, Self Cleaning Oven, Water Line to Refrigerator |
| Kitchen Information | Granite Counters, Kitchen Island, Kitchen Open to Family Room, Remodeled Kitchen |
| Kitchen Area | Breakfast Counter / Bar, In Family Room, Dining Room |
| Has Heating | Yes |
| Heating Information | Central, Fireplace(s) |
| Room Information | All Bedrooms Up, Family Room, Formal Entry, Laundry, Living Room, Master Suite |
| Has Cooling | Yes |
| Cooling Information | Central Air |
| Flooring Information | Tile, Wood |
| InteriorFeatures Information | Attic Fan, Balcony, Bar, Block Walls, Built-in Features, Ceiling Fan(s), Copper Plumbing Full, Granite Counters, High Ceilings, Open Floorplan, Pantry, Recessed Lighting |
| DoorFeatures | Double Door Entry, Mirror Closet Door(s) |
| EntryLocation | Front |
| Entry Level | 2 |
| Has Spa | Yes |
| SpaDescription | Private |
| WindowFeatures | ENERGY STAR Qualified Windows, Garden Window(s), Plantation Shutters, Screens |
| SecuritySafety | Carbon Monoxide Detector(s), Smoke Detector(s) |
| Bathroom Information | Bathtub, Shower in Tub, Double Sinks In Master Bath, Dual shower heads (or Multiple), Exhaust fan(s), Granite Counters, Privacy toilet door, Remodeled, Separate tub and shower, Walk-in shower |
| Main Level Bedrooms | 0 |
| Main Level Bathrooms | 1 |
EXTERIOR FEATURES
| FoundationDetails | Slab |
| Roof | Spanish Tile |
| Has Pool | Yes |
| Pool | Private |
| Has Patio | Yes |
| Patio | Concrete, Slab |
| Has Fence | Yes |
| Fencing | Block |
WALKSCORE
MAP
MORTGAGE CALCULATOR
- Principal & Interest:
- Property Tax: $1,130
- Home Insurance:$119
- HOA Fees:$0
- Mortgage Insurance:
PRICE HISTORY
| Date | Event | Price |
| 05/30/2023 | Listed | $1,059,000 |

Topfind Realty
REALTOR®
(844)-333-8033
Questions? Contact today.
Interested in buying or selling a home similar to 23510 Highland Glen Drive?
Newhall Similar Properties
Listing provided courtesy of Carolyn Durazo, Keller Williams VIP Properties. Based on information from California Regional Multiple Listing Service, Inc. as of #Date#. This information is for your personal, non-commercial use and may not be used for any purpose other than to identify prospective properties you may be interested in purchasing. Display of MLS data is usually deemed reliable but is NOT guaranteed accurate by the MLS. Buyers are responsible for verifying the accuracy of all information and should investigate the data themselves or retain appropriate professionals. Information from sources other than the Listing Agent may have been included in the MLS data. Unless otherwise specified in writing, Broker/Agent has not and will not verify any information obtained from other sources. The Broker/Agent providing the information contained herein may or may not have been the Listing and/or Selling Agent.
