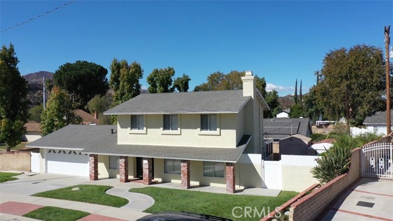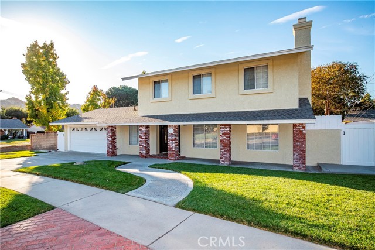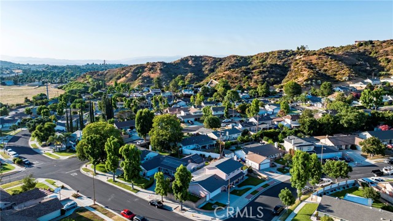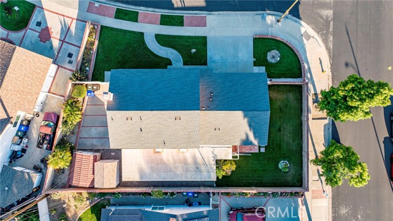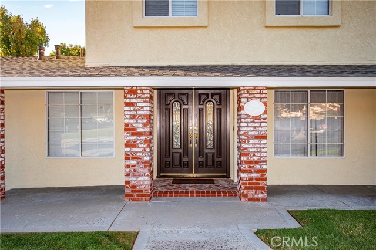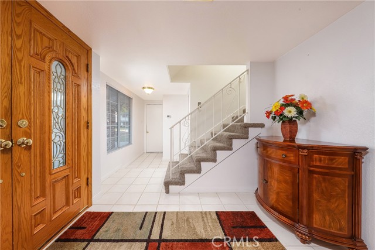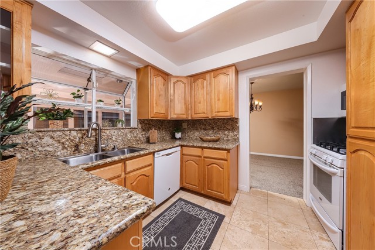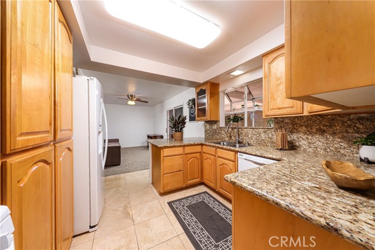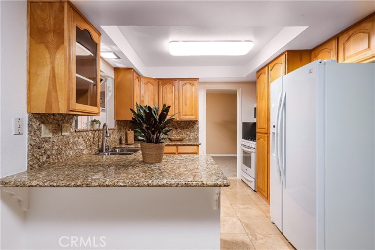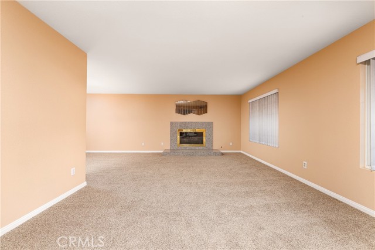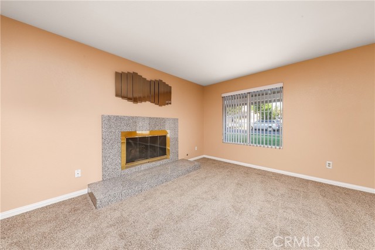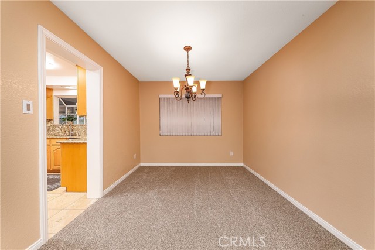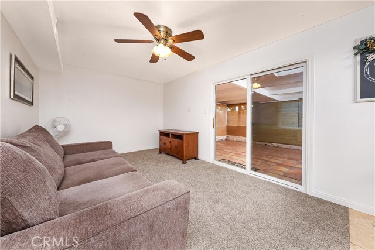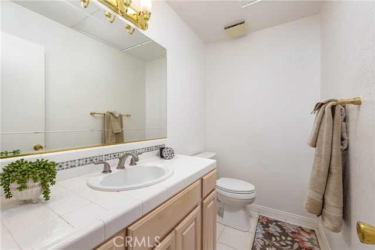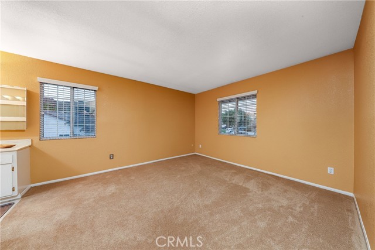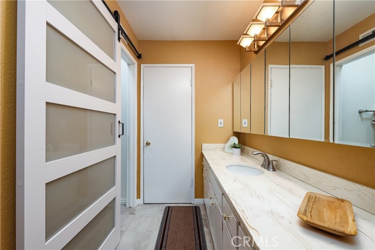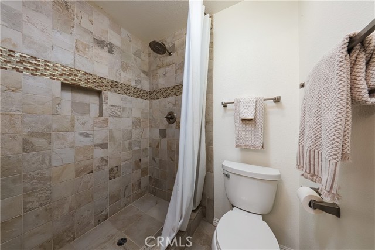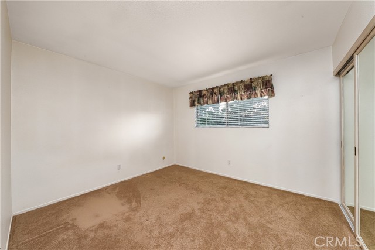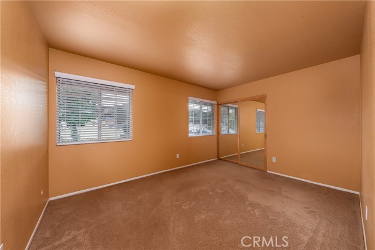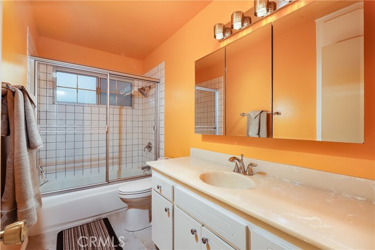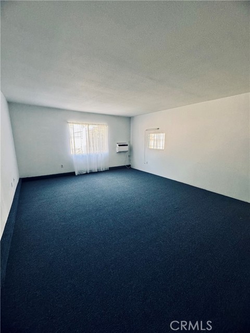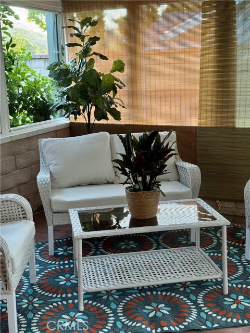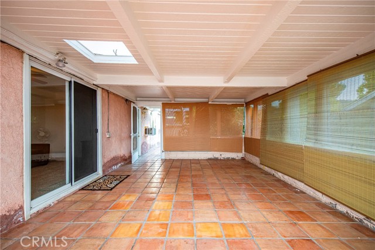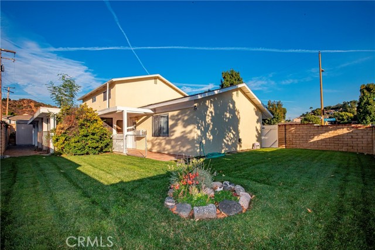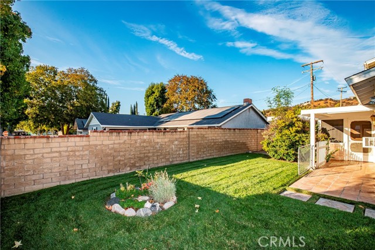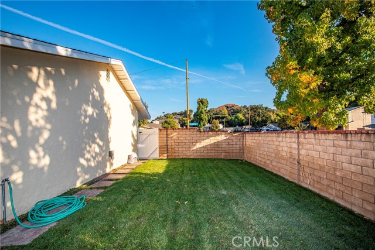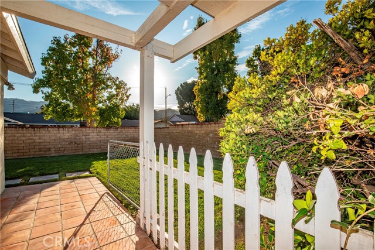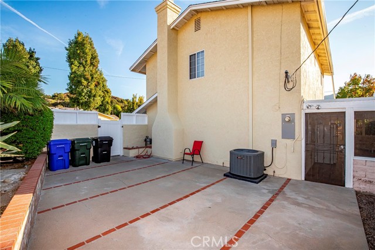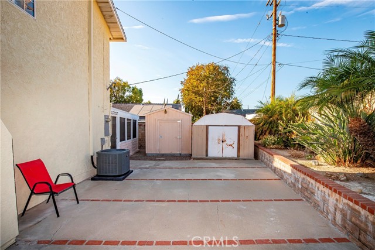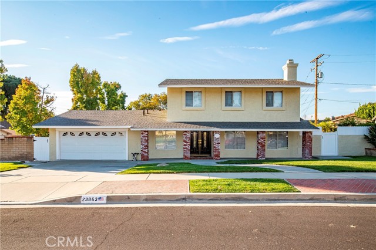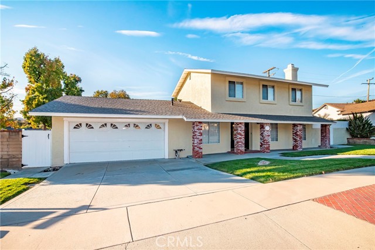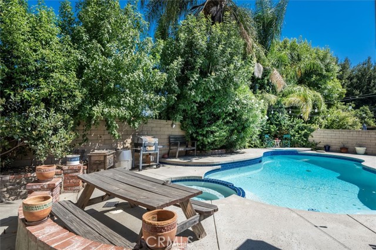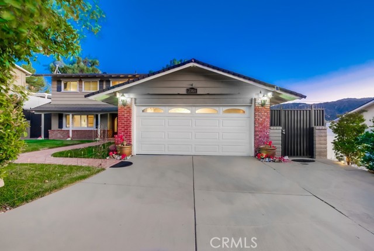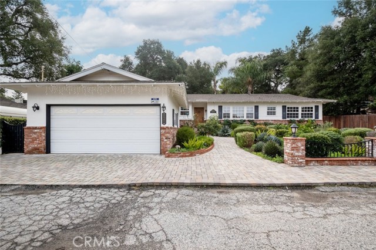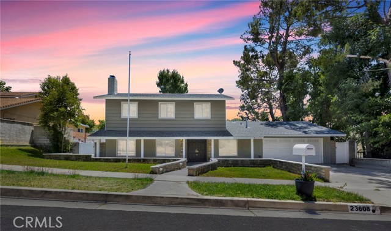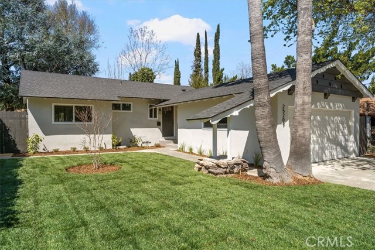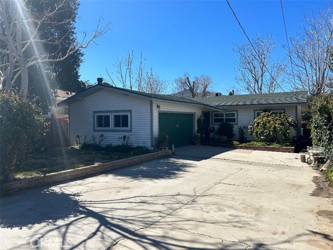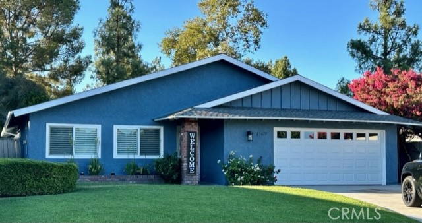23863 Adamsboro Drive
Newhall, CA 91321
Welcome to 23863 Adamsboro Drive, a charming home nestled in Santa Clarita, CA. This delightful residence boasts 3 bedrooms, 3 bathrooms, and spans across 1679 square feet of living space on a generous lot of 7091 square foot. Built in 1966, this home has been lovingly maintained and thoughtfully updated. The roof has been recently replaced, giving peace of mind for years to come. With new exterior paint, newer copper piping, dual pane windows, and an upgraded electrical panel, and newer central air this home offers modern convenience and efficiency. Step inside to discover new carpeting in the downstairs area, creating a cozy and inviting atmosphere. The kitchen features granite counters and upgraded cabinets, offering both style and functionality. The garage has been converted providing versatility for various needs. The garage door has been kept offering the ability to convert back to a garage. The enclosed patio is a serene retreat, perfect for enjoying the beautiful landscaping that surrounds the home. Their is potential to add RV access. Located in a desirable neighborhood, this home offers a fantastic opportunity to experience the best of Santa Clarita living. With its convenient freeway close location, no HOA, Mello Roos and thoughtful upgrades, 23863 Adamsboro Drive is ready to welcome you home. Don't miss the chance to make this delightful property your own.
PROPERTY INFORMATION
| MLS # | SR24132629 | Lot Size | 7,092 Sq. Ft. |
| HOA Fees | $0/Monthly | Property Type | Single Family Residence |
| Price | $ 879,999
Price Per SqFt: $ 524 |
DOM | 518 Days |
| Address | 23863 Adamsboro Drive | Type | Residential |
| City | Newhall | Sq.Ft. | 1,679 Sq. Ft. |
| Postal Code | 91321 | Garage | N/A |
| County | Los Angeles | Year Built | 1966 |
| Bed / Bath | 3 / 3 | Parking | 2 |
| Built In | 1966 | Status | Active |
INTERIOR FEATURES
| Has Laundry | Yes |
| Laundry Information | In Garage |
| Has Fireplace | Yes |
| Fireplace Information | Living Room |
| Has Appliances | Yes |
| Kitchen Appliances | Gas Range |
| Kitchen Information | Granite Counters |
| Kitchen Area | Dining Room |
| Has Heating | Yes |
| Heating Information | Central |
| Room Information | All Bedrooms Up, Converted Bedroom |
| Has Cooling | Yes |
| Cooling Information | Central Air |
| Flooring Information | Carpet, Tile |
| InteriorFeatures Information | Block Walls |
| DoorFeatures | Sliding Doors |
| EntryLocation | First floor front |
| Entry Level | 1 |
| Has Spa | No |
| SpaDescription | None |
| WindowFeatures | Double Pane Windows |
| Bathroom Information | Shower, Shower in Tub |
| Main Level Bedrooms | 1 |
| Main Level Bathrooms | 1 |
EXTERIOR FEATURES
| ExteriorFeatures | Lighting |
| FoundationDetails | Slab |
| Roof | Shingle |
| Has Pool | No |
| Pool | None |
| Has Patio | Yes |
| Patio | Enclosed |
| Has Fence | Yes |
| Fencing | Block |
WALKSCORE
MAP
MORTGAGE CALCULATOR
- Principal & Interest:
- Property Tax: $939
- Home Insurance:$119
- HOA Fees:$0
- Mortgage Insurance:
PRICE HISTORY
| Date | Event | Price |
| 07/31/2024 | Price Change | $879,999 (-2.22%) |
| 06/28/2024 | Listed | $899,999 |

Topfind Realty
REALTOR®
(844)-333-8033
Questions? Contact today.
Use a Topfind agent and receive a cash rebate of up to $8,800
Newhall Similar Properties
Listing provided courtesy of Gail Herrington, Compass. Based on information from California Regional Multiple Listing Service, Inc. as of #Date#. This information is for your personal, non-commercial use and may not be used for any purpose other than to identify prospective properties you may be interested in purchasing. Display of MLS data is usually deemed reliable but is NOT guaranteed accurate by the MLS. Buyers are responsible for verifying the accuracy of all information and should investigate the data themselves or retain appropriate professionals. Information from sources other than the Listing Agent may have been included in the MLS data. Unless otherwise specified in writing, Broker/Agent has not and will not verify any information obtained from other sources. The Broker/Agent providing the information contained herein may or may not have been the Listing and/or Selling Agent.
