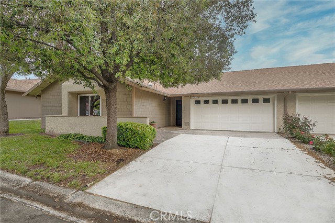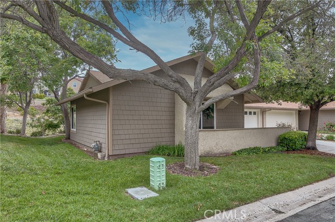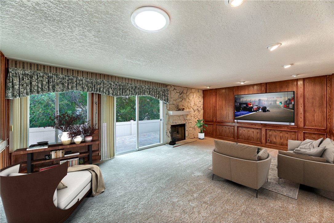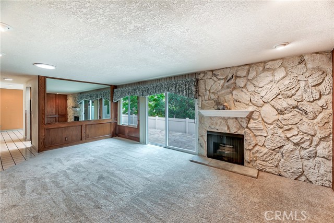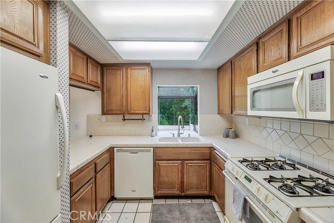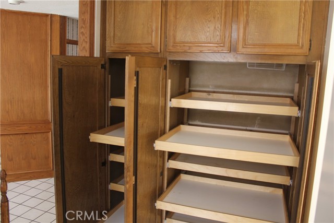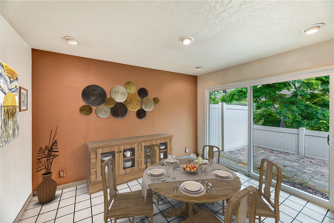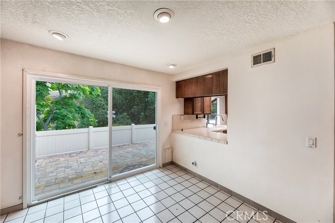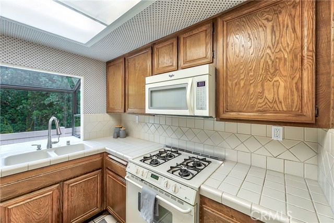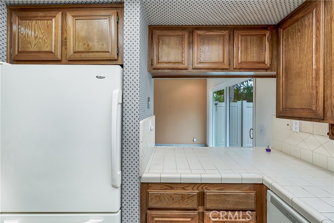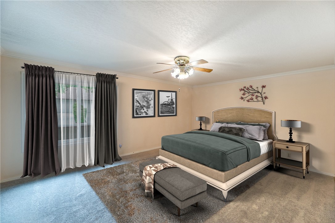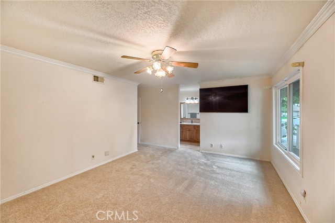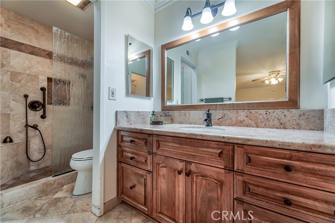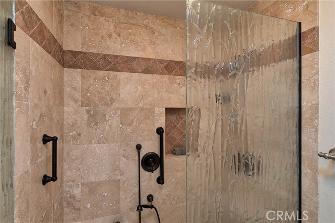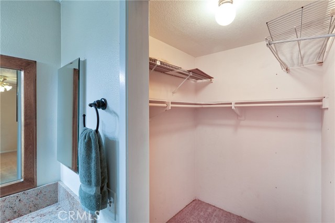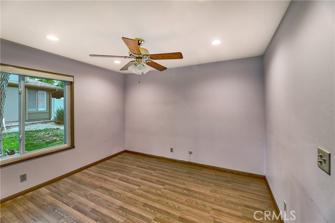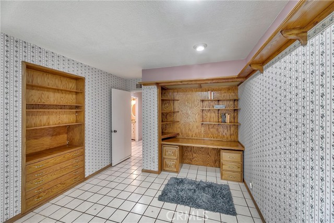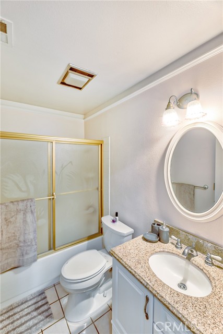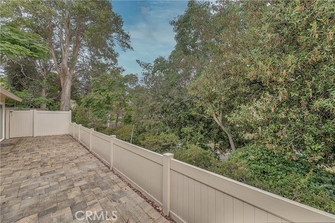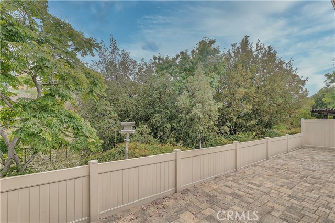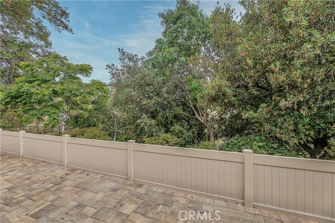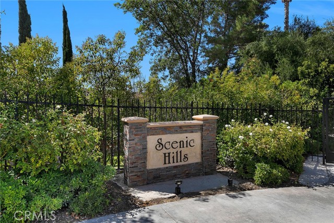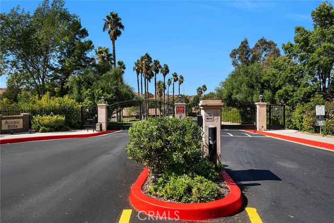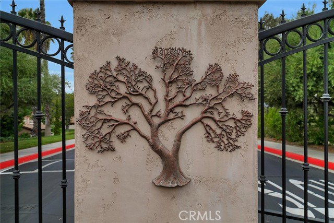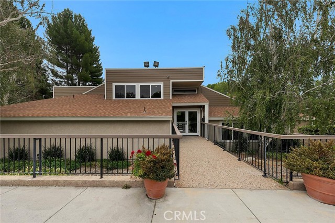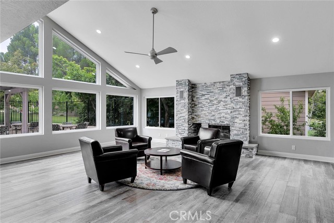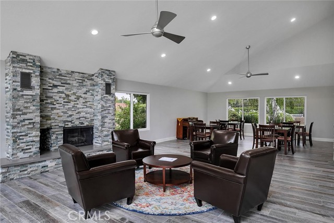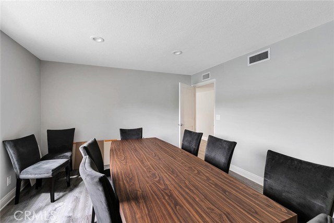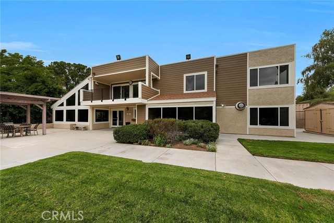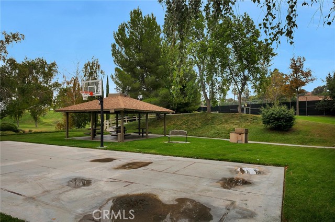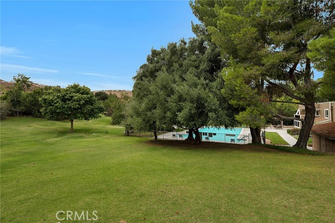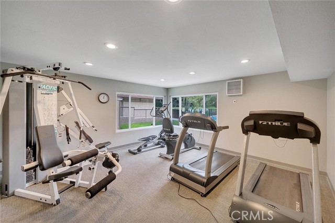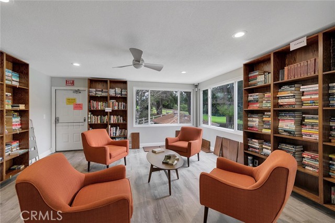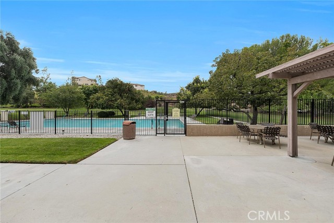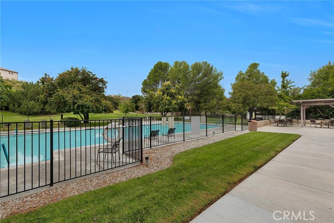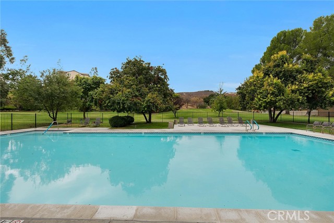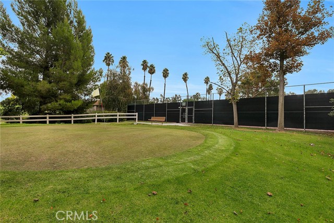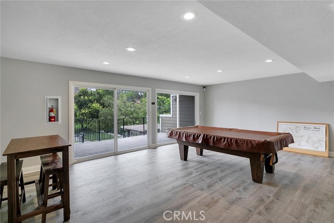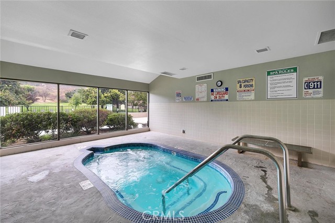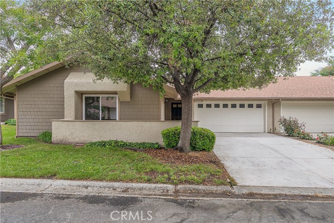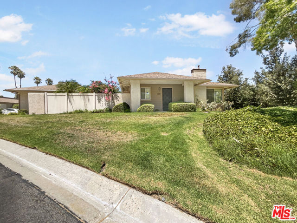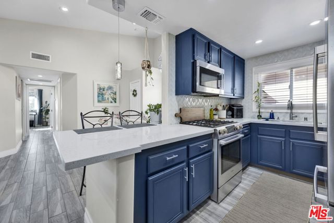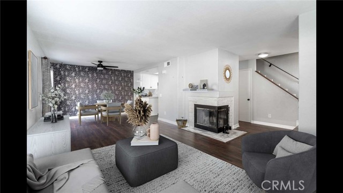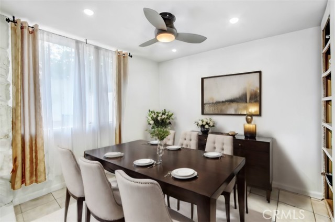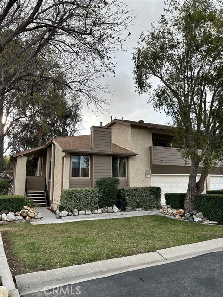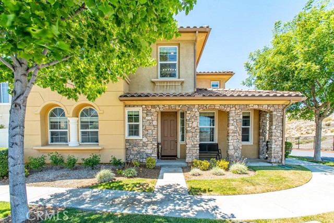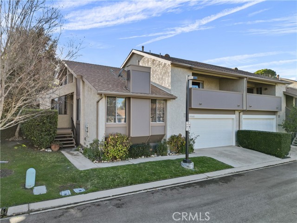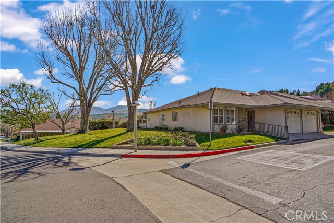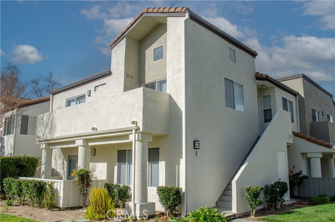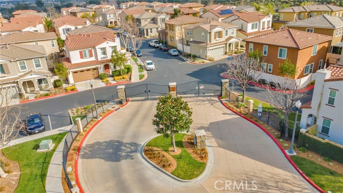26131 Rainbow Glen Drive
Newhall, CA 91321
Sold
26131 Rainbow Glen Drive
Newhall, CA 91321
Sold
Prime Cul de Sac location for this 3+2 single story garden home located behind the Gates in the sought after Scenic Hills Community! This move in ready home overlooks the lush private greenbelt in this highly desired community. This preferred largest floor plan features the eat in kitchen with direct access to the recently repaved (2023) patio/back yard and the entertainers flow with additional access via the living area. The living area has beautiful wood paneled walls, a stone-faced fireplace, and recessed lights. The kitchen and pantry have been customized with pull out cabinetry for convenient storage. The Primary suite has crown molding and a walk-in closet. The recently remodeled ensuite bath features dual headed showers, dual sinks, soft close vanity doors, oil rubbed bronze fixtures and travertine look design tile. One of the 2 additional bedrooms has been converted to a formal office with a built-in desk and shelving. Updated Dual pane windows and patio doors, copper plumbing, no step front entry, 2 car garage are just some of the additional highlights of this home. Low Maintenance home as the community covers many of the exterior maintenance issues, the most recent update being the roof competed in 2020. Scenic hills HOA features 9-hole par 3 golf course, tennis, basketball, parks, 70’ swimming pool, spa, and sauna. Along with a remodeled club house with billiard table, library, and meeting conference spaces. All of this with easy access to both the 14 freeway for commuting and local area shopping and entertainment. Make sure to see this home soon!
PROPERTY INFORMATION
| MLS # | SR23104565 | Lot Size | 189,116 Sq. Ft. |
| HOA Fees | $468/Monthly | Property Type | Condominium |
| Price | $ 639,900
Price Per SqFt: $ 436 |
DOM | 738 Days |
| Address | 26131 Rainbow Glen Drive | Type | Residential |
| City | Newhall | Sq.Ft. | 1,469 Sq. Ft. |
| Postal Code | 91321 | Garage | 2 |
| County | Los Angeles | Year Built | 1980 |
| Bed / Bath | 3 / 2 | Parking | 2 |
| Built In | 1980 | Status | Closed |
| Sold Date | 2023-08-17 |
INTERIOR FEATURES
| Has Laundry | Yes |
| Laundry Information | In Garage |
| Has Fireplace | Yes |
| Fireplace Information | Living Room, Gas, Gas Starter |
| Kitchen Area | In Kitchen |
| Has Heating | Yes |
| Heating Information | Central |
| Room Information | All Bedrooms Down, Kitchen, Main Floor Primary Bedroom, Primary Suite, Office, Walk-In Closet |
| Has Cooling | Yes |
| Cooling Information | Central Air |
| InteriorFeatures Information | Ceiling Fan(s), Ceramic Counters, Chair Railings, Copper Plumbing Full, Crown Molding, Recessed Lighting |
| EntryLocation | Ground level NO Steps |
| Entry Level | 1 |
| Has Spa | Yes |
| SpaDescription | Community |
| WindowFeatures | Double Pane Windows |
| SecuritySafety | 24 Hour Security, Automatic Gate, Gated Community, Resident Manager |
| Bathroom Information | Dual shower heads (or Multiple), Exhaust fan(s), Granite Counters, Remodeled, Upgraded, Walk-in shower |
| Main Level Bedrooms | 3 |
| Main Level Bathrooms | 2 |
EXTERIOR FEATURES
| Has Pool | No |
| Pool | Association |
WALKSCORE
MAP
MORTGAGE CALCULATOR
- Principal & Interest:
- Property Tax: $683
- Home Insurance:$119
- HOA Fees:$468
- Mortgage Insurance:
PRICE HISTORY
| Date | Event | Price |
| 08/07/2023 | Pending | $639,900 |
| 07/21/2023 | Pending | $639,900 |
| 06/30/2023 | Active Under Contract | $639,900 |
| 06/27/2023 | Price Change (Relisted) | $639,900 (-1.54%) |
| 06/14/2023 | Listed | $649,900 |

Topfind Realty
REALTOR®
(844)-333-8033
Questions? Contact today.
Interested in buying or selling a home similar to 26131 Rainbow Glen Drive?
Newhall Similar Properties
Listing provided courtesy of Jennifer Grassi, iRealty, Inc.. Based on information from California Regional Multiple Listing Service, Inc. as of #Date#. This information is for your personal, non-commercial use and may not be used for any purpose other than to identify prospective properties you may be interested in purchasing. Display of MLS data is usually deemed reliable but is NOT guaranteed accurate by the MLS. Buyers are responsible for verifying the accuracy of all information and should investigate the data themselves or retain appropriate professionals. Information from sources other than the Listing Agent may have been included in the MLS data. Unless otherwise specified in writing, Broker/Agent has not and will not verify any information obtained from other sources. The Broker/Agent providing the information contained herein may or may not have been the Listing and/or Selling Agent.
