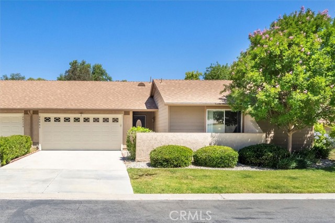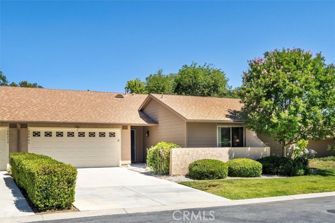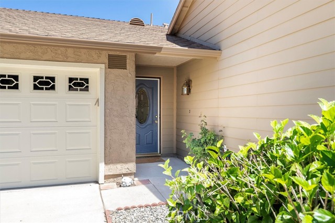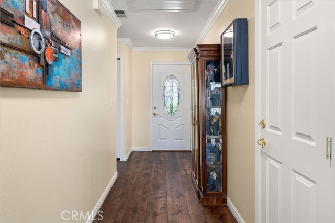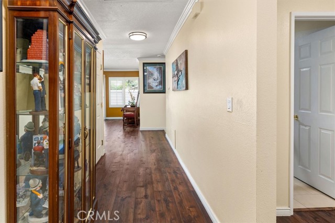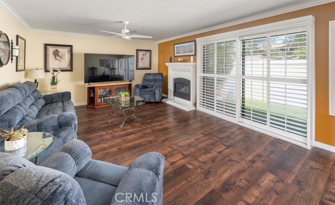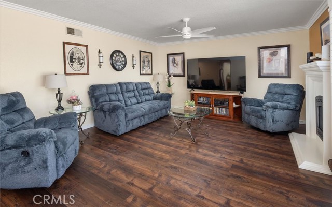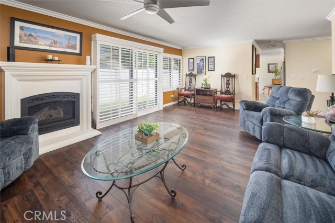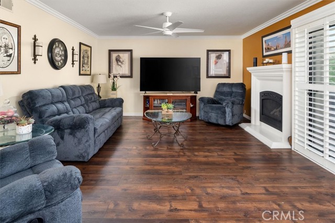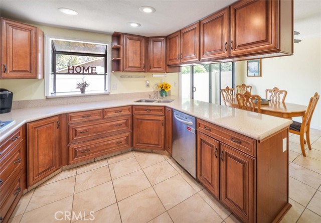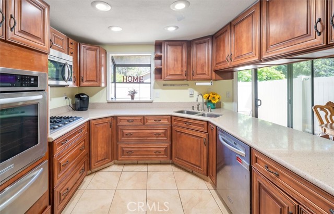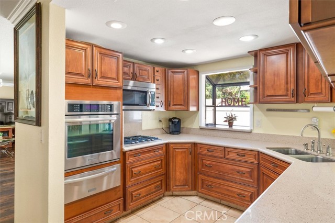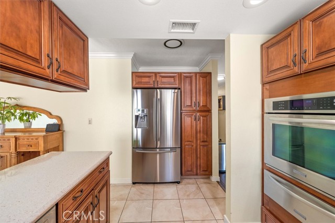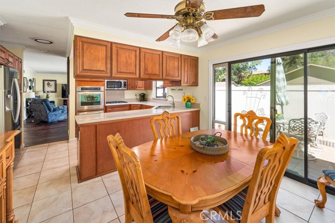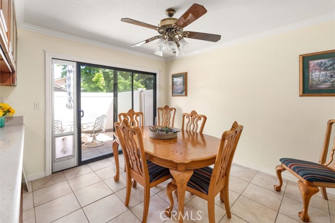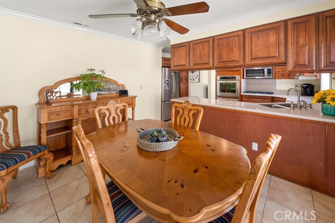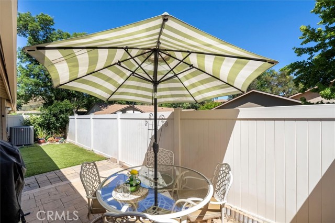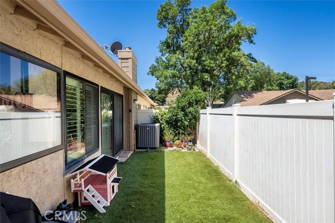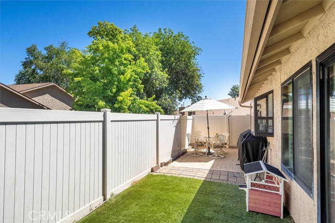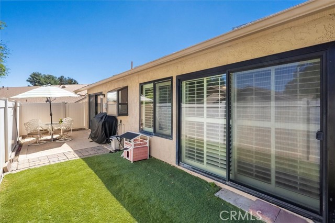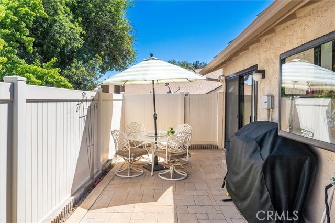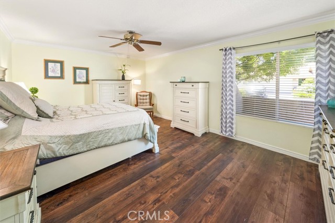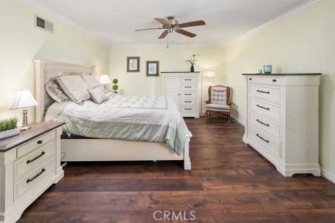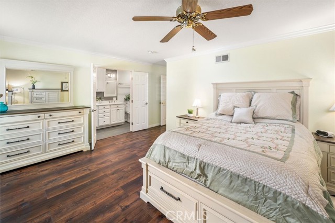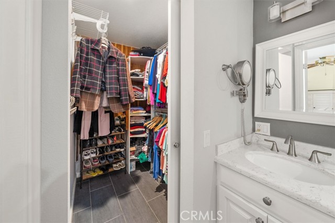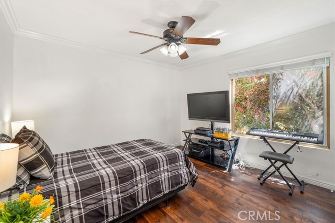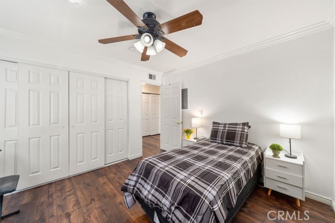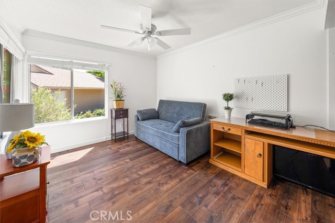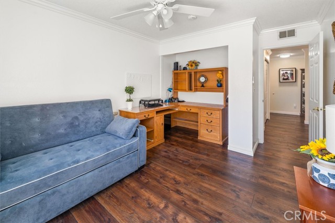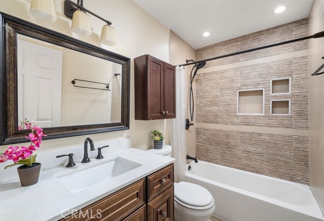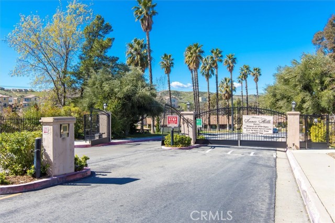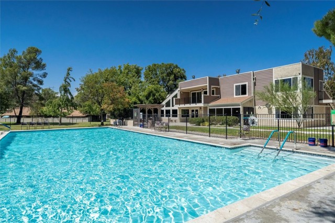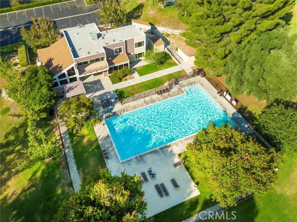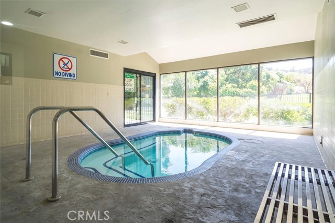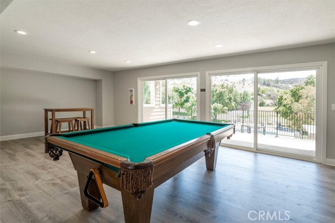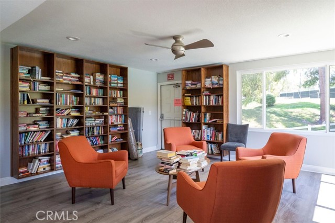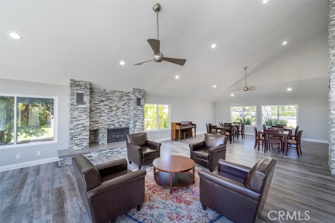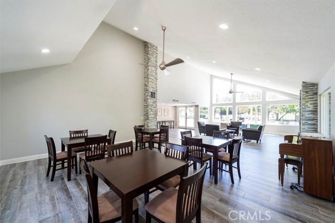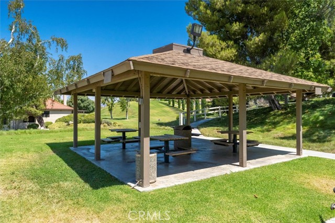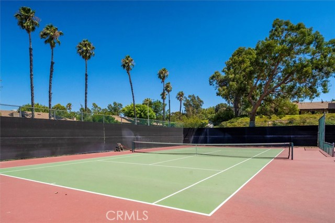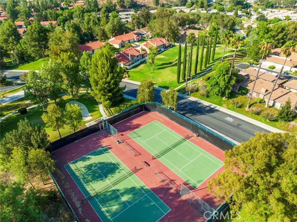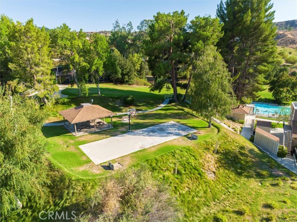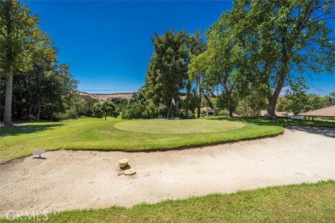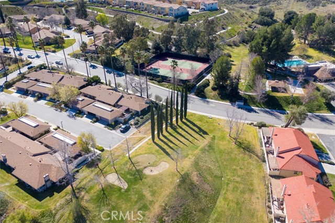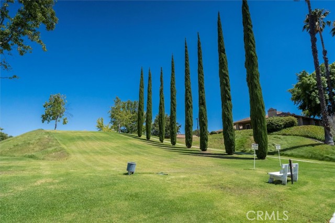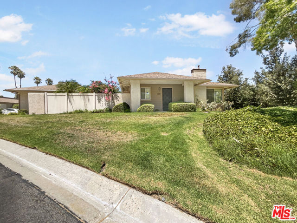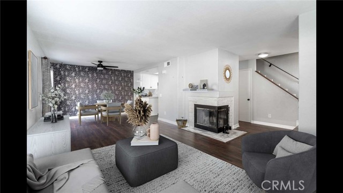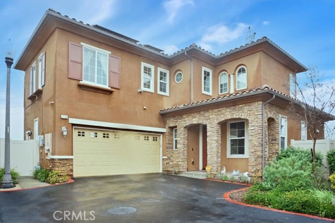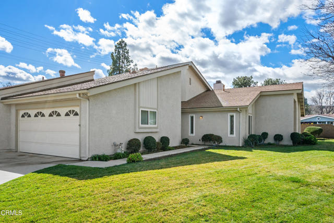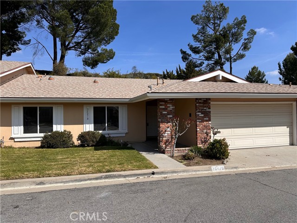26261 Rainbow Glen Drive
Newhall, CA 91321
Sold
26261 Rainbow Glen Drive
Newhall, CA 91321
Sold
Desirable largest single story floor plan in the exclusive Scenic Hills gated neighborhood. This home has been updated and upgraded throughout and is ready to move in. Step into the warm and bright living room with fireplace and sliding glass doors leading to the back yard, a remodeled kitchen and dining area with additional sliding glass doors and views of your backyard. Both full bathrooms have been tastefully remodeled. The third bedroom is currently being used as an office, showcasing the versatility of this home. The spacious primary bedroom will surprise with ample space for relaxation, while the fully remodeled en-suite bathroom also offers a walk-in closet. This home also offers an updated and upgraded HVAC system, a tankless water heater, copper plumbing, recessed lighting, and luxury vinyl and tile flooring throughout the bathrooms and kitchen. The home is equipped with a whole house fan and boasts double-pane windows, enhancing energy efficiency and comfort throughout and numerous other enhancements. Enjoy the serenity of your private backyard, take advantage of the convenient two-car attached garage, and embrace the added perk of a 9-hole golf course within the community. Scenic Hills offers a picturesque ambiance with mature trees, lush green areas, and an array of amenities such as a tennis court, gazebo with seating, a remodeled club house, sauna, spa, gym, pool, and much more.
PROPERTY INFORMATION
| MLS # | SR23123944 | Lot Size | 595,661 Sq. Ft. |
| HOA Fees | $468/Monthly | Property Type | Condominium |
| Price | $ 650,000
Price Per SqFt: $ 442 |
DOM | 880 Days |
| Address | 26261 Rainbow Glen Drive | Type | Residential |
| City | Newhall | Sq.Ft. | 1,469 Sq. Ft. |
| Postal Code | 91321 | Garage | 2 |
| County | Los Angeles | Year Built | 1981 |
| Bed / Bath | 3 / 2 | Parking | 2 |
| Built In | 1981 | Status | Closed |
| Sold Date | 2023-08-28 |
INTERIOR FEATURES
| Has Laundry | Yes |
| Laundry Information | Dryer Included, Gas Dryer Hookup, In Garage, Washer Included |
| Has Fireplace | Yes |
| Fireplace Information | Living Room |
| Has Appliances | Yes |
| Kitchen Appliances | Dishwasher, Disposal, Gas & Electric Range, Gas Oven, Gas Range, Gas Water Heater, Microwave, Refrigerator, Self Cleaning Oven, Tankless Water Heater, Water Heater |
| Kitchen Information | Corian Counters, Remodeled Kitchen |
| Kitchen Area | In Kitchen |
| Has Heating | Yes |
| Heating Information | Central |
| Room Information | All Bedrooms Down, Kitchen, Main Floor Bedroom, Main Floor Primary Bedroom, Walk-In Closet |
| Has Cooling | Yes |
| Cooling Information | Central Air |
| Flooring Information | Laminate, Tile, Vinyl |
| InteriorFeatures Information | Ceiling Fan(s), Copper Plumbing Full, Crown Molding, Pantry |
| EntryLocation | 1 |
| Entry Level | 1 |
| Has Spa | Yes |
| SpaDescription | Association |
| WindowFeatures | Blinds, Double Pane Windows, Garden Window(s), Plantation Shutters, Screens |
| SecuritySafety | Gated Community |
| Bathroom Information | Bathtub, Shower, Closet in bathroom, Corian Counters, Double Sinks in Primary Bath, Exhaust fan(s), Main Floor Full Bath, Remodeled, Upgraded |
| Main Level Bedrooms | 3 |
| Main Level Bathrooms | 2 |
EXTERIOR FEATURES
| ExteriorFeatures | Rain Gutters |
| FoundationDetails | Slab |
| Has Pool | No |
| Pool | Association |
| Has Patio | Yes |
| Patio | Patio |
| Has Sprinklers | Yes |
WALKSCORE
MAP
MORTGAGE CALCULATOR
- Principal & Interest:
- Property Tax: $693
- Home Insurance:$119
- HOA Fees:$468
- Mortgage Insurance:
PRICE HISTORY
| Date | Event | Price |
| 07/18/2023 | Pending | $650,000 |
| 07/12/2023 | Listed | $650,000 |

Topfind Realty
REALTOR®
(844)-333-8033
Questions? Contact today.
Interested in buying or selling a home similar to 26261 Rainbow Glen Drive?
Newhall Similar Properties
Listing provided courtesy of Tami Cicerello, RE/MAX of Valencia. Based on information from California Regional Multiple Listing Service, Inc. as of #Date#. This information is for your personal, non-commercial use and may not be used for any purpose other than to identify prospective properties you may be interested in purchasing. Display of MLS data is usually deemed reliable but is NOT guaranteed accurate by the MLS. Buyers are responsible for verifying the accuracy of all information and should investigate the data themselves or retain appropriate professionals. Information from sources other than the Listing Agent may have been included in the MLS data. Unless otherwise specified in writing, Broker/Agent has not and will not verify any information obtained from other sources. The Broker/Agent providing the information contained herein may or may not have been the Listing and/or Selling Agent.
