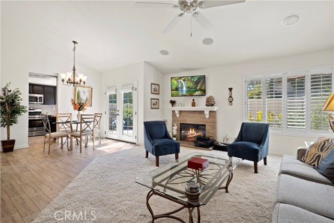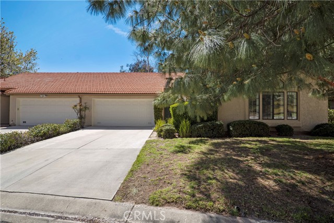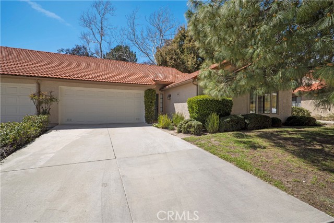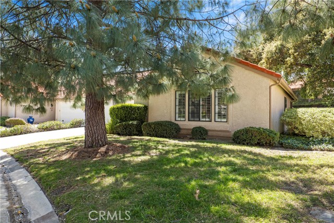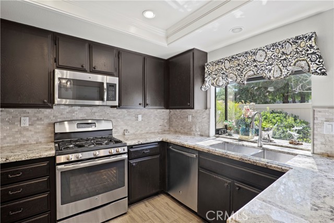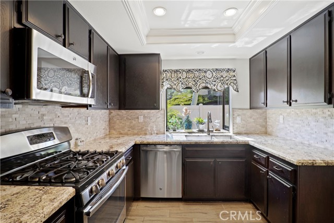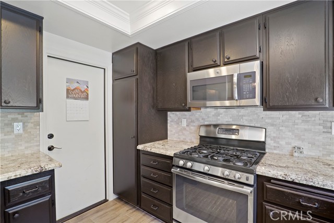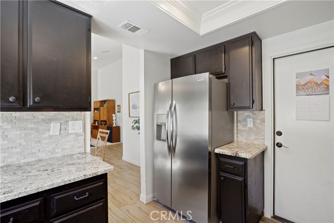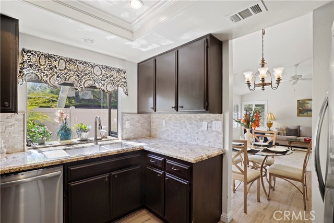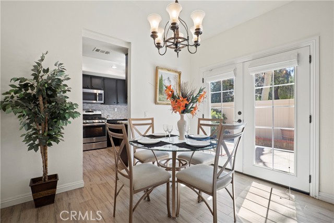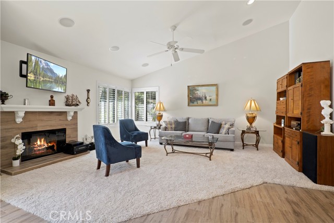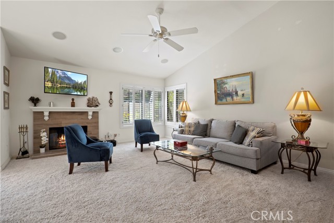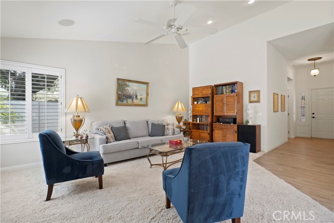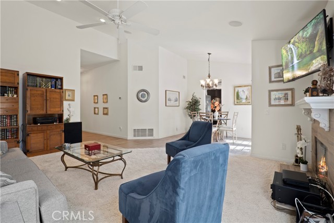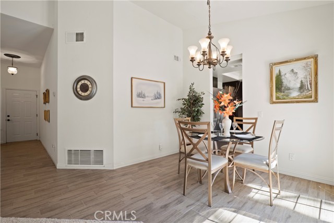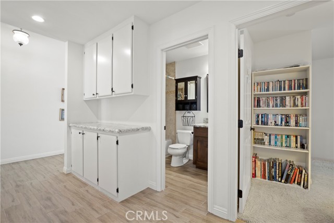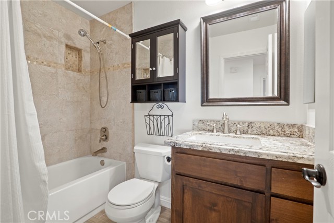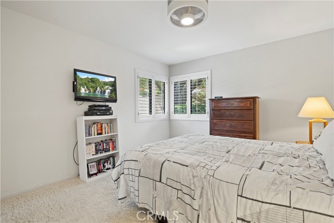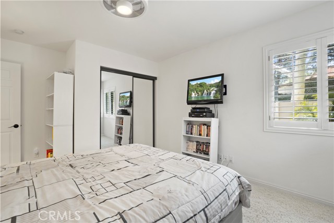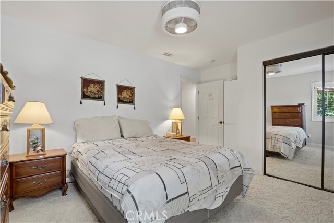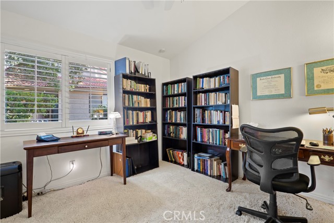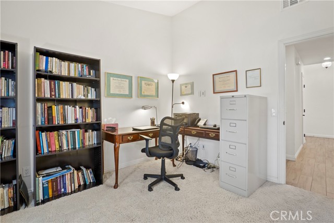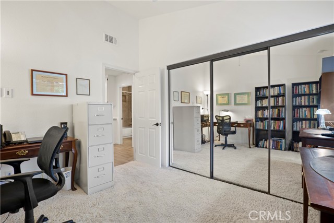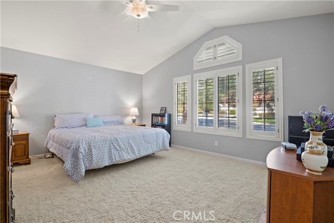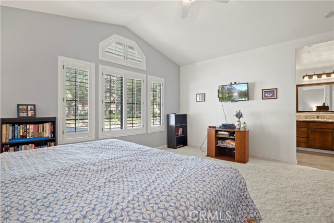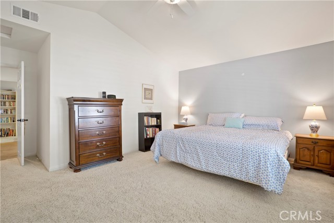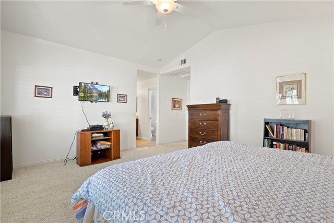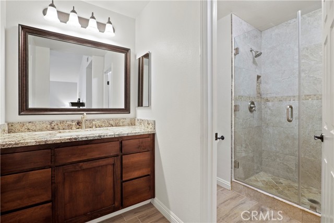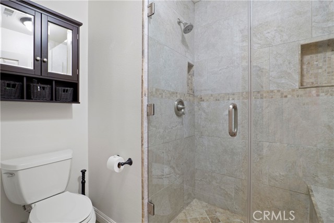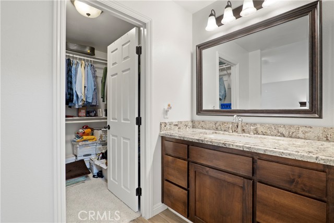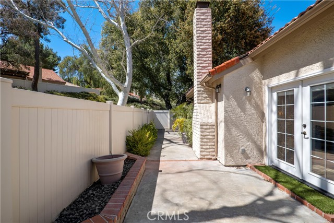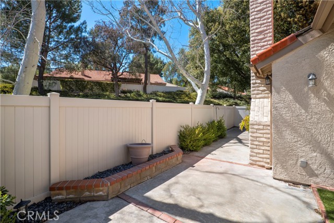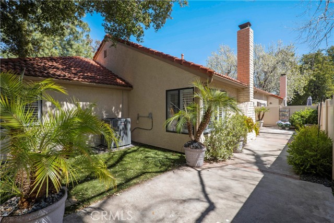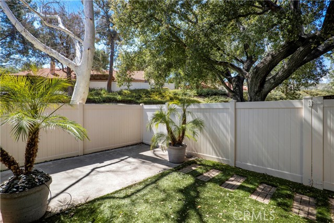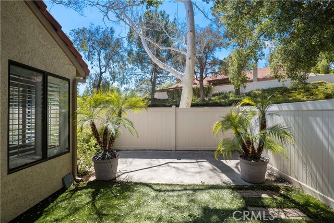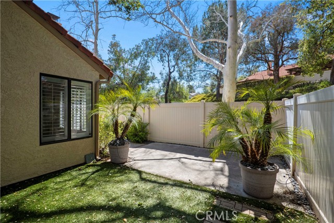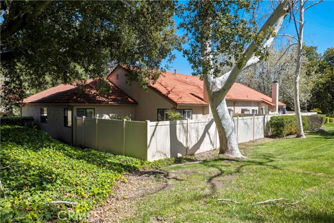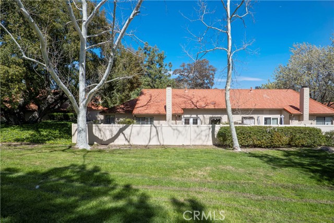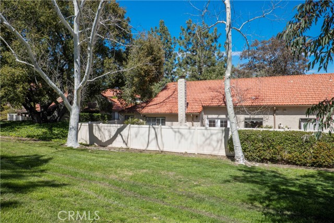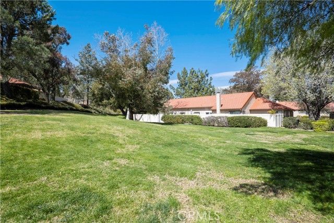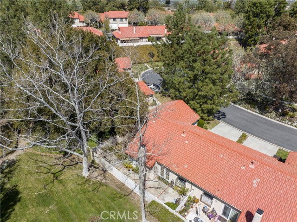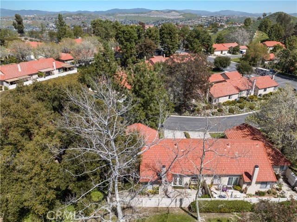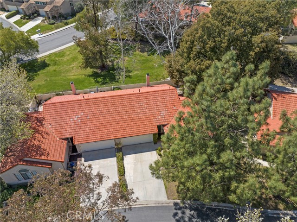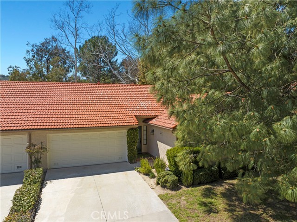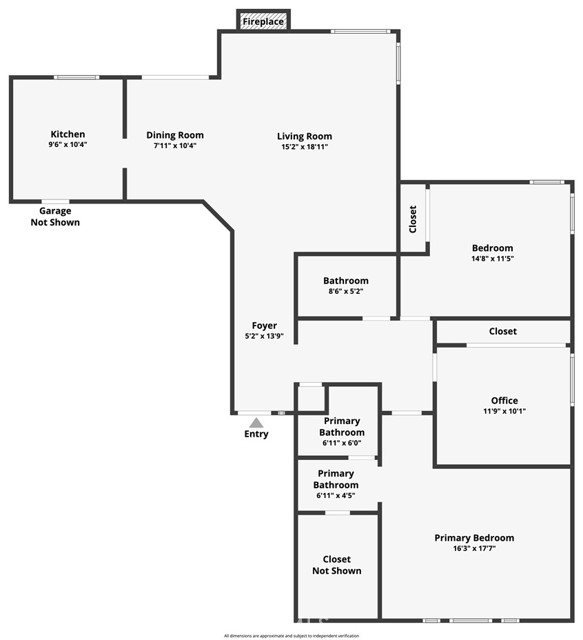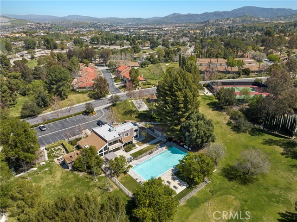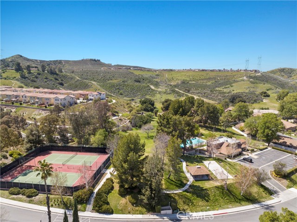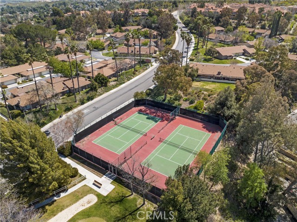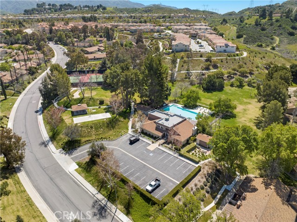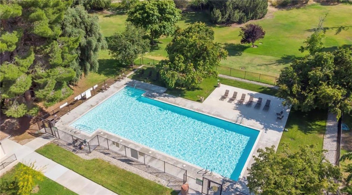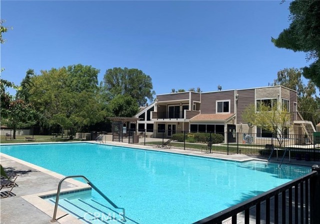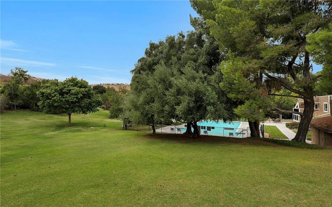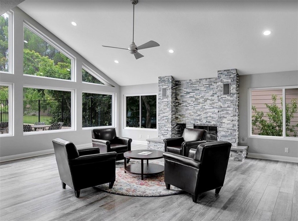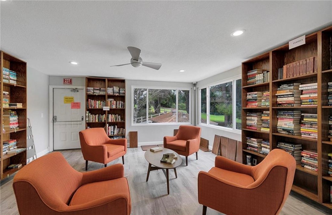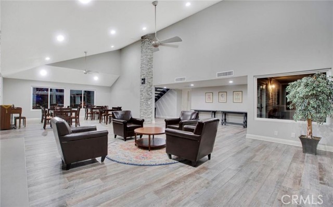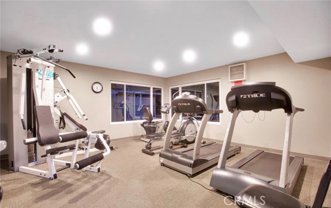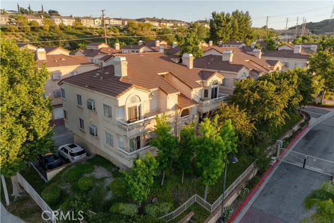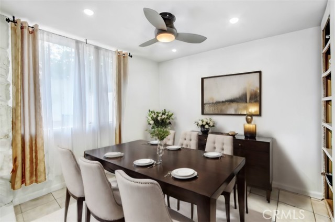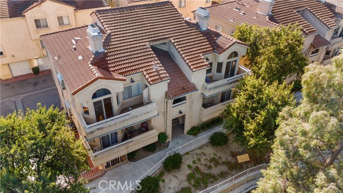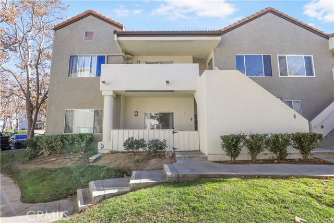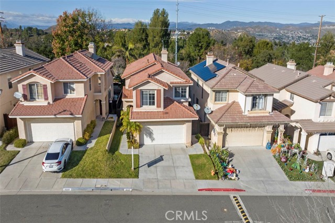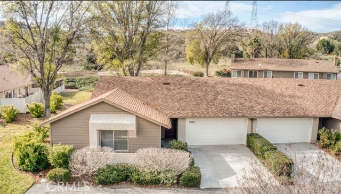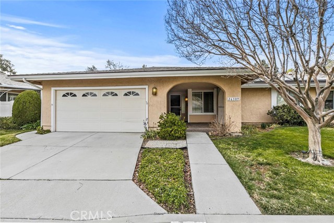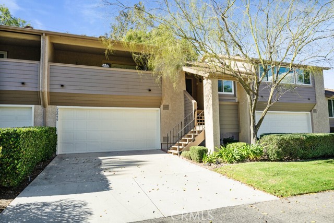26321 Rainbow Glen Drive #235
Newhall, CA 91321
Sold
26321 Rainbow Glen Drive #235
Newhall, CA 91321
Sold
Located behind the gates in Scenic hills! This is one of the most beautiful, private, and serene communities in Santa Clarita with resort style amenities. This single-story 3 bedroom 2 bathroom home is in the perfect spot, tucked back on a cul de sac surrounded by mature trees and a beautiful park-like greenbelt. Beautifully upgraded kitchen and bathrooms, white plantation shutters throughout, high ceilings with recessed lighting, built-in surround sound, upgraded fireplace, beautiful tile flooring, a large primary bedroom with walk-in closet and an oversized wrap-around back patio facing the beautiful greenbelt. Complete with your 2-car garage and 2-car driveway. New HVAC was installed in 2021. This home is turnkey and low-maintenance. Scenic Hills is one of the most well-maintained communities, gorgeous mature trees line every street, lush landscaping with beautiful flowers, and resort style amenities such as a 9-hole community golf course, tennis courts, pool, spa, sauna, gym and clubhouse, to name a few! HOA covers many exterior home costs such as the roof, front yard maintenance, exterior paint, gutters, etc. FHA and VA approved! No Mello Roos! Less than 5min from the 14 freeway and close to lots of shopping and restaurants. Welcome Home!!
PROPERTY INFORMATION
| MLS # | SR23051957 | Lot Size | 516,812 Sq. Ft. |
| HOA Fees | $468/Monthly | Property Type | Townhouse |
| Price | $ 620,000
Price Per SqFt: $ 437 |
DOM | 852 Days |
| Address | 26321 Rainbow Glen Drive #235 | Type | Residential |
| City | Newhall | Sq.Ft. | 1,419 Sq. Ft. |
| Postal Code | 91321 | Garage | 2 |
| County | Los Angeles | Year Built | 1985 |
| Bed / Bath | 3 / 2 | Parking | 2 |
| Built In | 1985 | Status | Closed |
| Sold Date | 2023-05-02 |
INTERIOR FEATURES
| Has Laundry | Yes |
| Laundry Information | In Garage |
| Has Fireplace | Yes |
| Fireplace Information | Living Room |
| Has Appliances | Yes |
| Kitchen Appliances | Dishwasher, Gas Oven, Gas Range, Microwave, Water Heater |
| Kitchen Information | Granite Counters, Remodeled Kitchen |
| Kitchen Area | Dining Room |
| Has Heating | Yes |
| Heating Information | Central |
| Room Information | All Bedrooms Down, Kitchen, Living Room, Walk-In Closet |
| Has Cooling | Yes |
| Cooling Information | Central Air |
| Flooring Information | Carpet, Tile |
| InteriorFeatures Information | Granite Counters, High Ceilings, Recessed Lighting |
| Has Spa | Yes |
| SpaDescription | Association |
| SecuritySafety | Gated Community |
| Bathroom Information | Bathtub, Granite Counters, Walk-in shower |
| Main Level Bedrooms | 3 |
| Main Level Bathrooms | 2 |
EXTERIOR FEATURES
| ExteriorFeatures | Rain Gutters |
| FoundationDetails | Permanent, Slab |
| Roof | Tile |
| Has Pool | No |
| Pool | Association |
| Has Patio | Yes |
| Patio | Concrete, Wrap Around |
| Has Fence | Yes |
| Fencing | Vinyl |
| Has Sprinklers | Yes |
WALKSCORE
MAP
MORTGAGE CALCULATOR
- Principal & Interest:
- Property Tax: $661
- Home Insurance:$119
- HOA Fees:$468
- Mortgage Insurance:
PRICE HISTORY
| Date | Event | Price |
| 05/02/2023 | Sold | $660,000 |
| 04/13/2023 | Pending | $620,000 |
| 03/30/2023 | Listed | $620,000 |

Topfind Realty
REALTOR®
(844)-333-8033
Questions? Contact today.
Interested in buying or selling a home similar to 26321 Rainbow Glen Drive #235?
Newhall Similar Properties
Listing provided courtesy of Lauren Corney, NextHome Real Estate Rockstars. Based on information from California Regional Multiple Listing Service, Inc. as of #Date#. This information is for your personal, non-commercial use and may not be used for any purpose other than to identify prospective properties you may be interested in purchasing. Display of MLS data is usually deemed reliable but is NOT guaranteed accurate by the MLS. Buyers are responsible for verifying the accuracy of all information and should investigate the data themselves or retain appropriate professionals. Information from sources other than the Listing Agent may have been included in the MLS data. Unless otherwise specified in writing, Broker/Agent has not and will not verify any information obtained from other sources. The Broker/Agent providing the information contained herein may or may not have been the Listing and/or Selling Agent.
