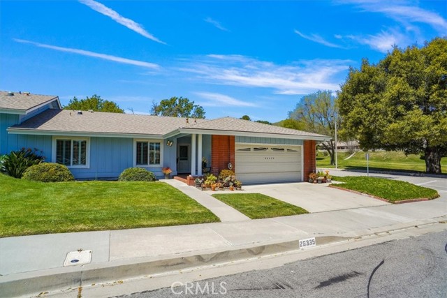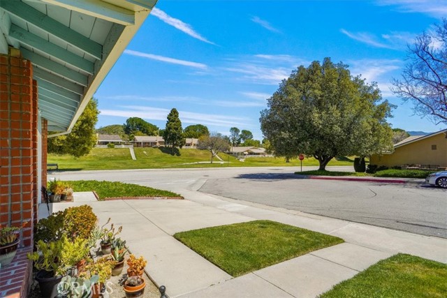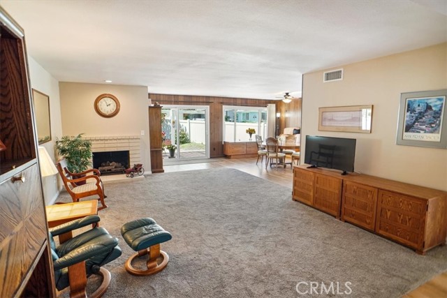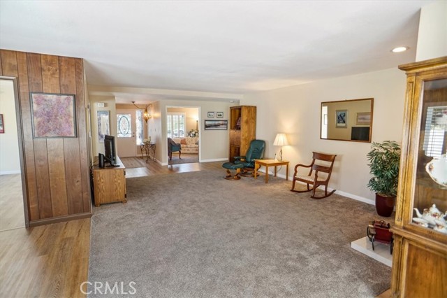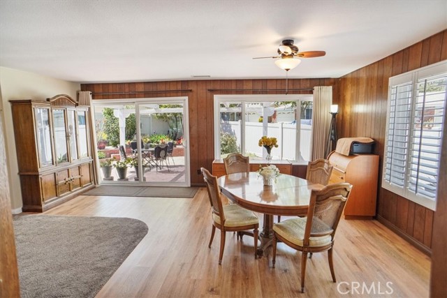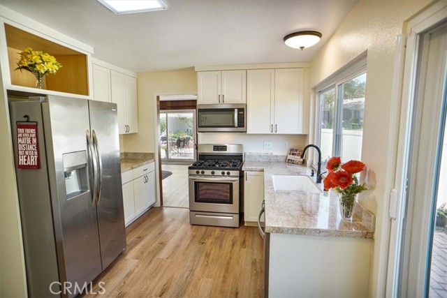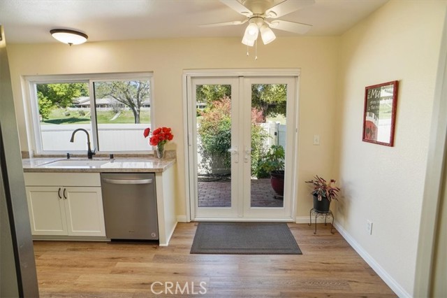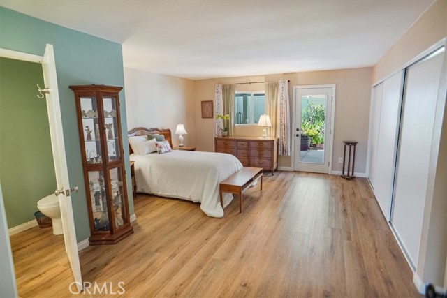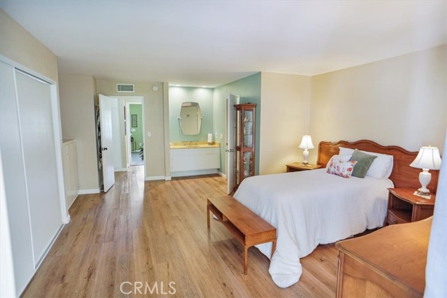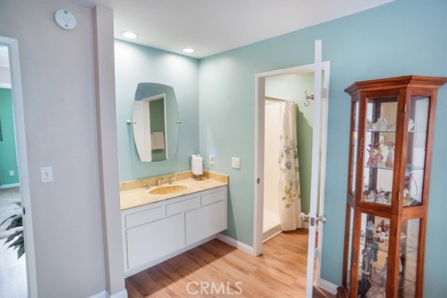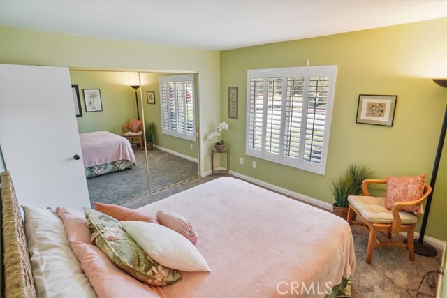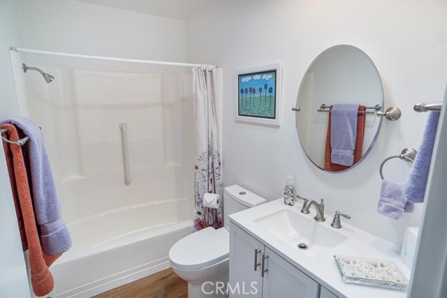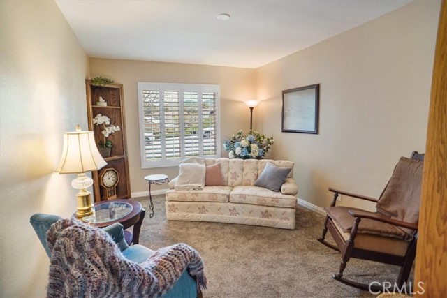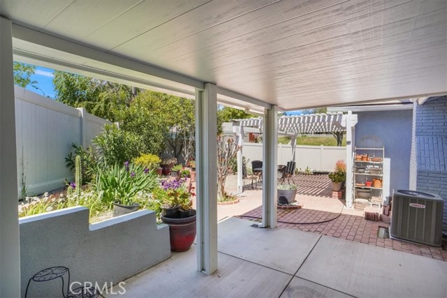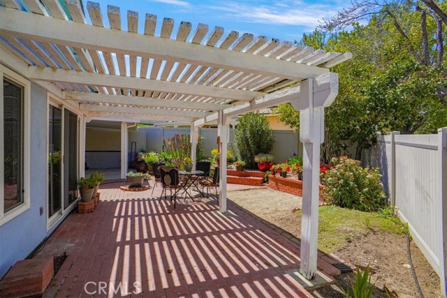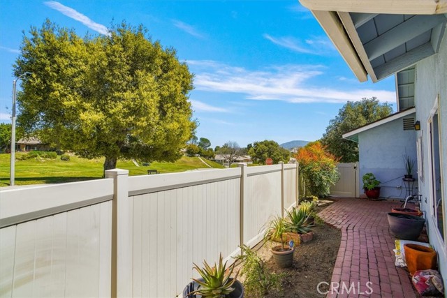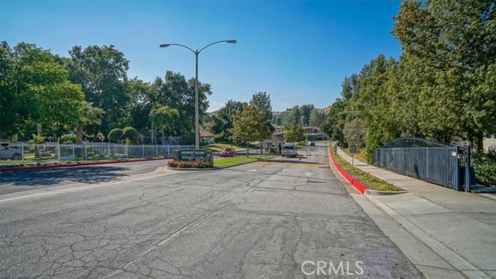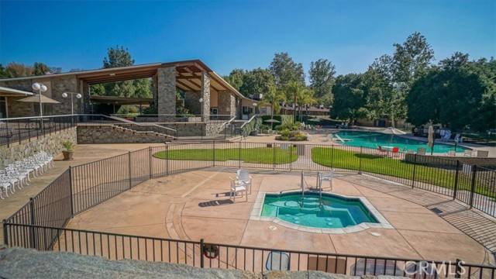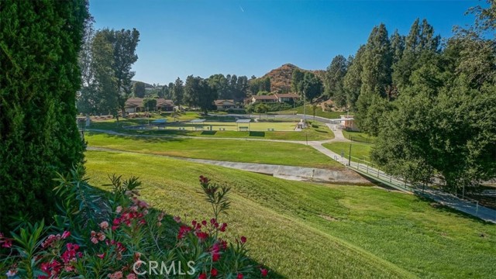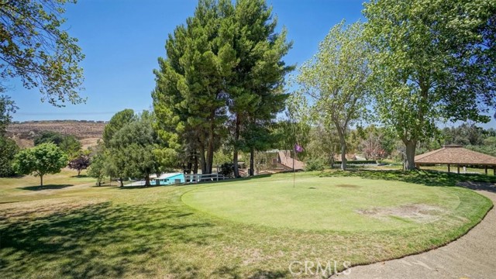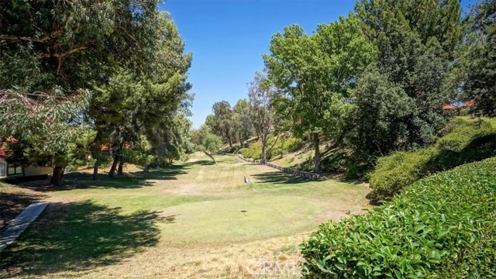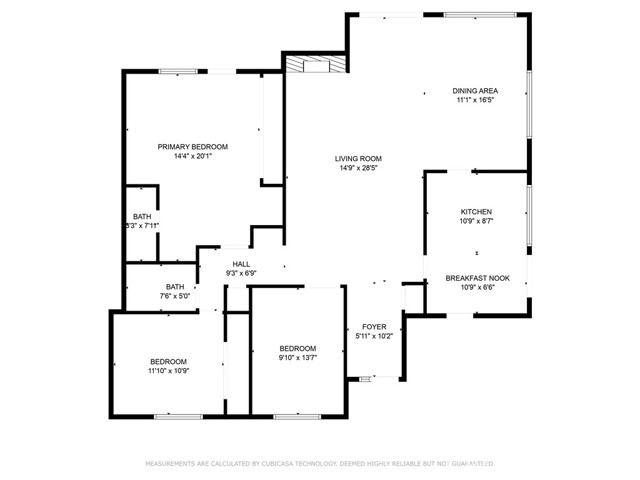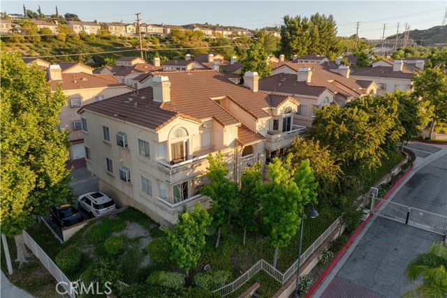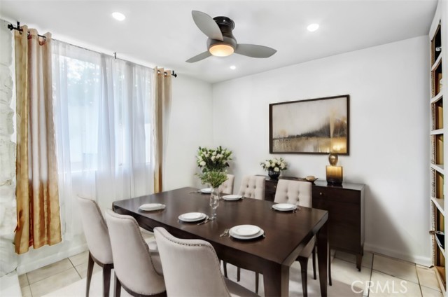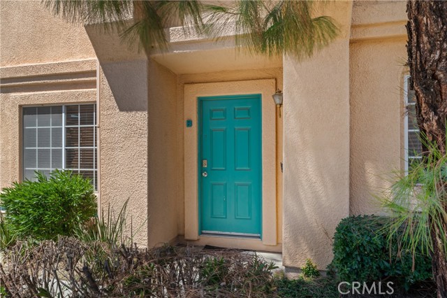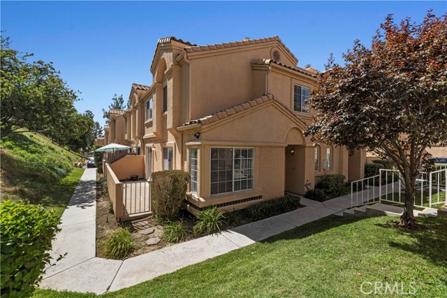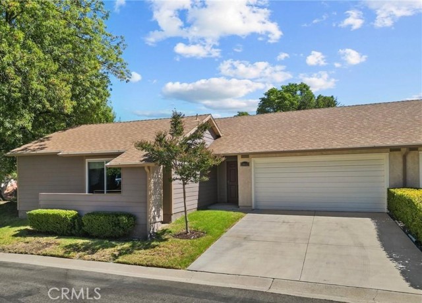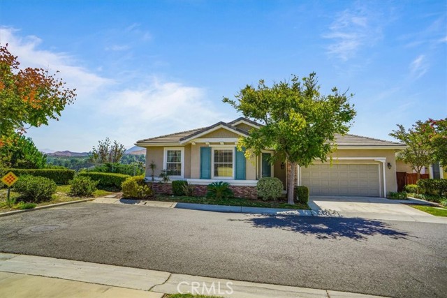26335 Long Oak Drive
Newhall, CA 91321
Sold
Welcome to your new home in the serene 55+ gated community of Friendly Valley! This charming 3-bedroom, 2-bathroom corner-lot residence offers comfort, convenience, and resort-style living. Enjoy natural light-filled rooms, a spacious living area, and an extra 120 sq. ft. of living/dining space. The updated kitchen features quartzite counters, modern appliances, and ample cabinets. Relax on the private patio with lush landscaping and scenic views. The primary suite includes garden access, an en-suite bathroom, generous closet space, and a built-in cabinet. Two additional bedrooms offer versatility. Outside, enjoy resort-style amenities including a pool, spa, 18-hole pitch and putt, and 9-hole executive par-3 golf course. Socialize in recreation rooms, game and card rooms, workshops, a library, and a fitness center. A 24-hour guard-gated entrance ensures security. Conveniently located near shopping, dining, and entertainment, this home offers a serene retreat within a vibrant community. Schedule a showing today and make this your forever home!
PROPERTY INFORMATION
| MLS # | SR24071237 | Lot Size | 655,282 Sq. Ft. |
| HOA Fees | $475/Monthly | Property Type | Condominium |
| Price | $ 624,500
Price Per SqFt: $ 391 |
DOM | 596 Days |
| Address | 26335 Long Oak Drive | Type | Residential |
| City | Newhall | Sq.Ft. | 1,599 Sq. Ft. |
| Postal Code | 91321 | Garage | 2 |
| County | Los Angeles | Year Built | 1970 |
| Bed / Bath | 3 / 2 | Parking | 2 |
| Built In | 1970 | Status | Closed |
| Sold Date | 2024-07-24 |
INTERIOR FEATURES
| Has Laundry | Yes |
| Laundry Information | Dryer Included, Gas Dryer Hookup, In Garage, Washer Hookup, Washer Included |
| Has Fireplace | Yes |
| Fireplace Information | Gas, Decorative |
| Has Appliances | Yes |
| Kitchen Appliances | Dishwasher, Disposal, Gas Oven, Gas Range, Gas Water Heater, Microwave, Refrigerator, Vented Exhaust Fan, Water Heater, Water Line to Refrigerator |
| Kitchen Information | Quartz Counters, Remodeled Kitchen, Self-closing cabinet doors |
| Kitchen Area | Area, In Kitchen |
| Has Heating | Yes |
| Heating Information | Central, Natural Gas |
| Room Information | All Bedrooms Down, Formal Entry, Kitchen, Laundry, Living Room, Main Floor Primary Bedroom, Primary Bathroom |
| Has Cooling | Yes |
| Cooling Information | Central Air |
| Flooring Information | Carpet, Vinyl |
| InteriorFeatures Information | Ceiling Fan(s), Copper Plumbing Full, Open Floorplan, Recessed Lighting, Stone Counters, Wood Product Walls |
| EntryLocation | Ground |
| Entry Level | 1 |
| Has Spa | Yes |
| SpaDescription | Association, Community, In Ground |
| WindowFeatures | Double Pane Windows, Drapes, Plantation Shutters, Screens, Skylight(s) |
| SecuritySafety | Carbon Monoxide Detector(s), Card/Code Access, Gated Community, Gated with Guard, Smoke Detector(s) |
| Bathroom Information | Bathtub, Shower, Shower in Tub, Exhaust fan(s), Remodeled |
| Main Level Bedrooms | 3 |
| Main Level Bathrooms | 2 |
EXTERIOR FEATURES
| ExteriorFeatures | Rain Gutters |
| FoundationDetails | Slab |
| Roof | Composition |
| Has Pool | No |
| Pool | Association, Community, In Ground |
| Has Patio | Yes |
| Patio | Brick, Covered, Patio Open, Front Porch, Slab |
| Has Fence | Yes |
| Fencing | Good Condition, Vinyl |
| Has Sprinklers | Yes |
WALKSCORE
MAP
MORTGAGE CALCULATOR
- Principal & Interest:
- Property Tax: $666
- Home Insurance:$119
- HOA Fees:$475
- Mortgage Insurance:
PRICE HISTORY
| Date | Event | Price |
| 07/16/2024 | Pending | $624,500 |
| 06/21/2024 | Active Under Contract | $624,500 |
| 04/11/2024 | Listed | $634,900 |

Topfind Realty
REALTOR®
(844)-333-8033
Questions? Contact today.
Interested in buying or selling a home similar to 26335 Long Oak Drive?
Newhall Similar Properties
Listing provided courtesy of Susan Christian, Sterling Realty Group. Based on information from California Regional Multiple Listing Service, Inc. as of #Date#. This information is for your personal, non-commercial use and may not be used for any purpose other than to identify prospective properties you may be interested in purchasing. Display of MLS data is usually deemed reliable but is NOT guaranteed accurate by the MLS. Buyers are responsible for verifying the accuracy of all information and should investigate the data themselves or retain appropriate professionals. Information from sources other than the Listing Agent may have been included in the MLS data. Unless otherwise specified in writing, Broker/Agent has not and will not verify any information obtained from other sources. The Broker/Agent providing the information contained herein may or may not have been the Listing and/or Selling Agent.
